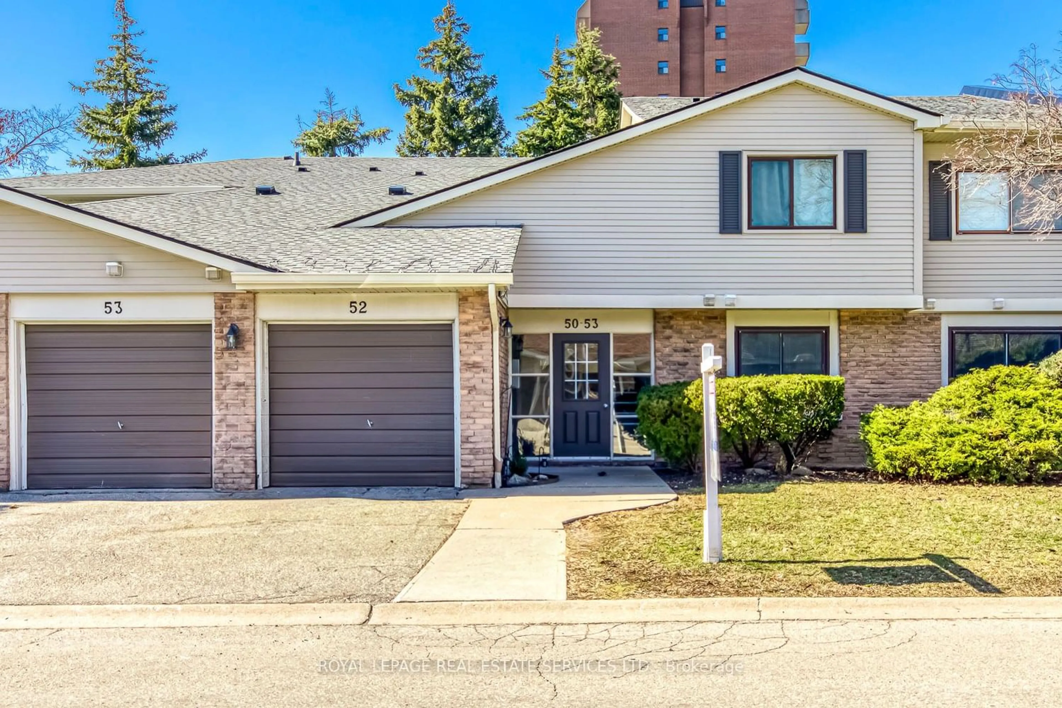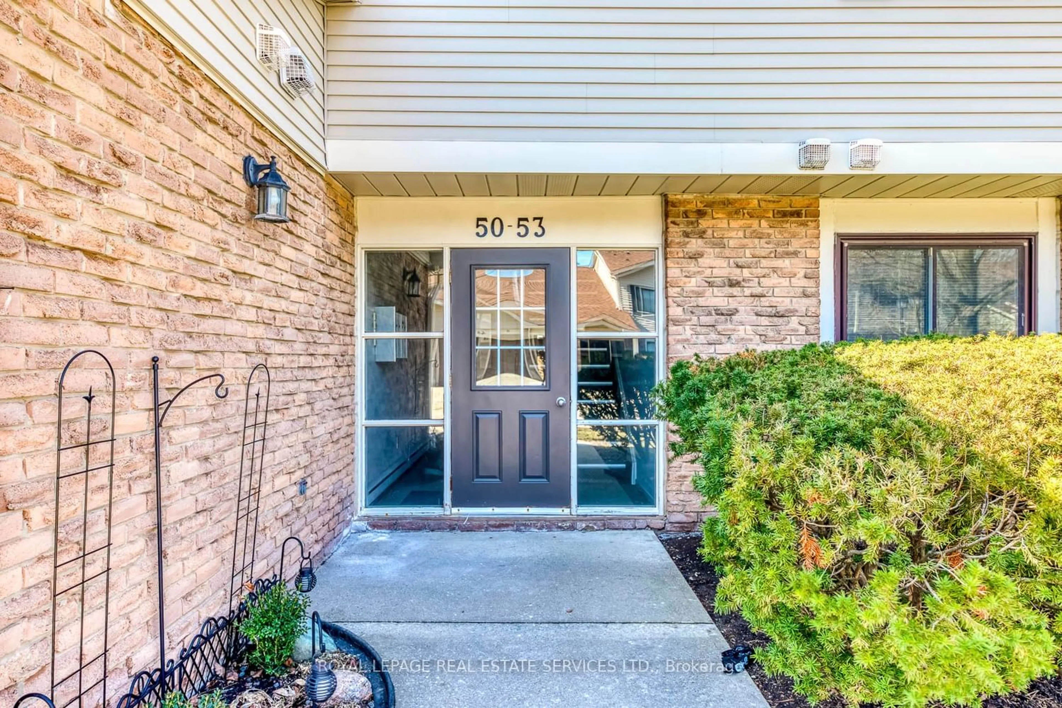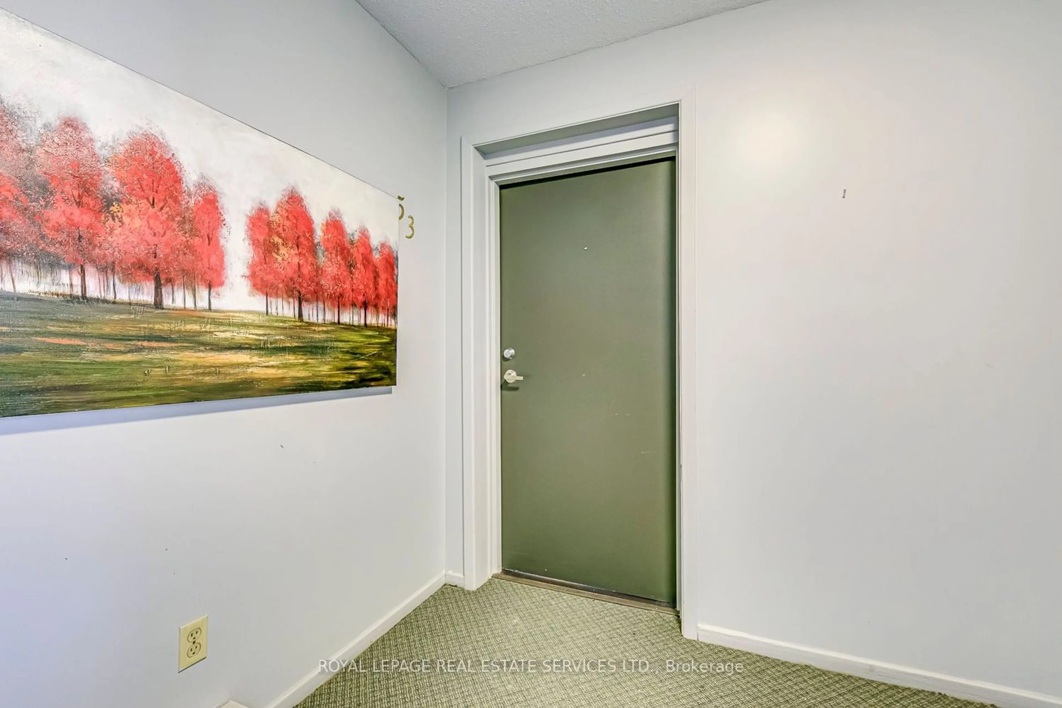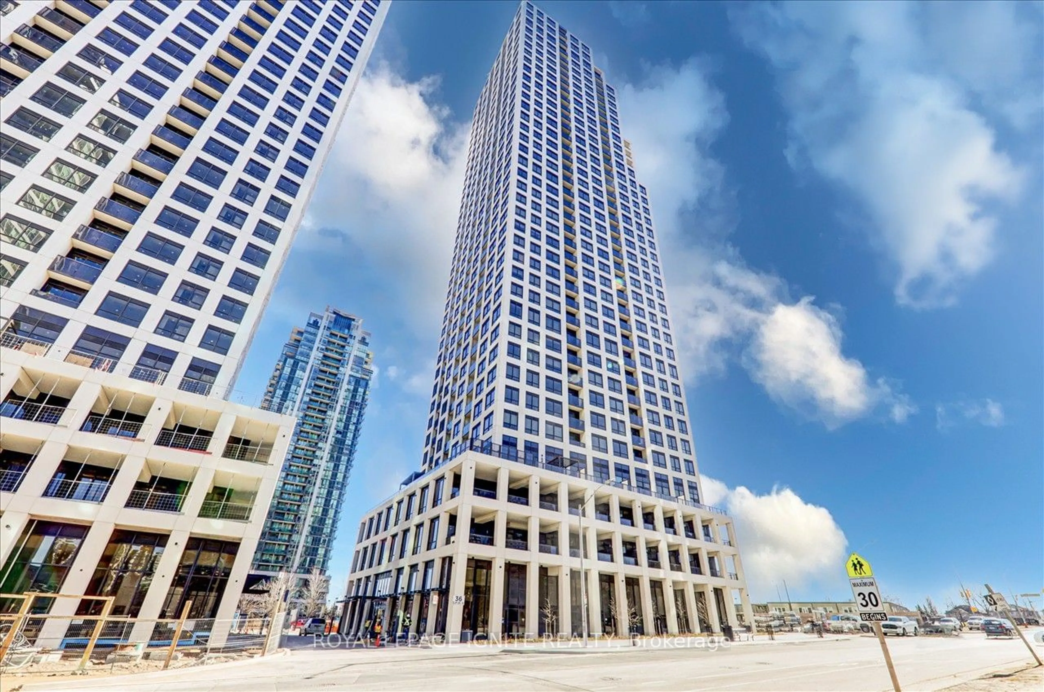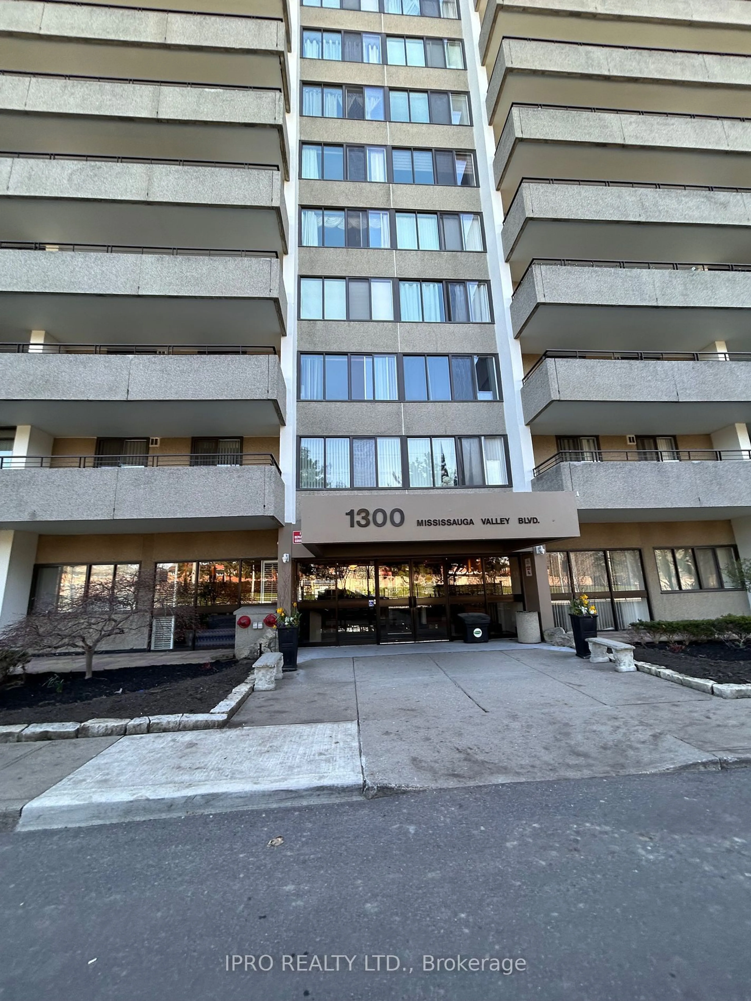2701 Aquitaine Ave #53, Mississauga, Ontario L5N 2H7
Contact us about this property
Highlights
Estimated ValueThis is the price Wahi expects this property to sell for.
The calculation is powered by our Instant Home Value Estimate, which uses current market and property price trends to estimate your home’s value with a 90% accuracy rate.$512,000*
Price/Sqft$546/sqft
Days On Market16 days
Est. Mortgage$2,555/mth
Maintenance fees$592/mth
Tax Amount (2023)$2,468/yr
Description
GROUND FLOOR UNIT & 2 CAR PARKING** Conveniently located near Meadowvale Town Centre, this bright and spacious2-bedroom condo townhouse offers over 1000 sq ft of living space, free from stairs or elevator waits. Ideal for downsizers, empty-nesters, or first-time buyers. It features hardwood floors, fresh paint, a 1-car garage+ 1 car on driveway and two walkouts to patio overlooking Lake Aquitaine walking trail. Sit under the covered patio rain or shine and relax outdoors, surrounded by lush greenery. Potential to convert the dining room into a den or 3rd bedroom. The sizeable ensuite laundry room easily fits a sink and full-size washer, dryer and built-in cabinets. With proximity to shopping, Meadowvale Go Station, public transit, parks, and are creation centre, Highways 401 & 407, it provides a comfortable and convenient lifestyle.
Property Details
Interior
Features
Flat Floor
2nd Br
3.66 x 2.85Laminate / Closet / O/Looks Frontyard
Kitchen
3.01 x 3.01Laminate / O/Looks Dining / Pantry
Prim Bdrm
3.96 x 3.30Laminate / W/I Closet / O/Looks Frontyard
Dining
3.12 x 2.63Laminate / W/O To Patio / Combined W/Living
Exterior
Features
Parking
Garage spaces 1
Garage type Attached
Other parking spaces 1
Total parking spaces 2
Condo Details
Amenities
Bbqs Allowed, Visitor Parking
Inclusions
Property History
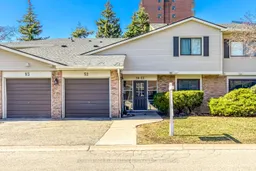 29
29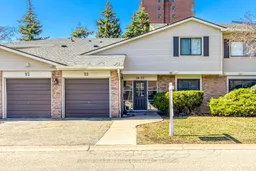 29
29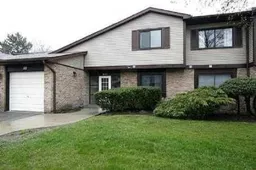 9
9Get an average of $10K cashback when you buy your home with Wahi MyBuy

Our top-notch virtual service means you get cash back into your pocket after close.
- Remote REALTOR®, support through the process
- A Tour Assistant will show you properties
- Our pricing desk recommends an offer price to win the bid without overpaying
