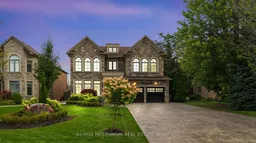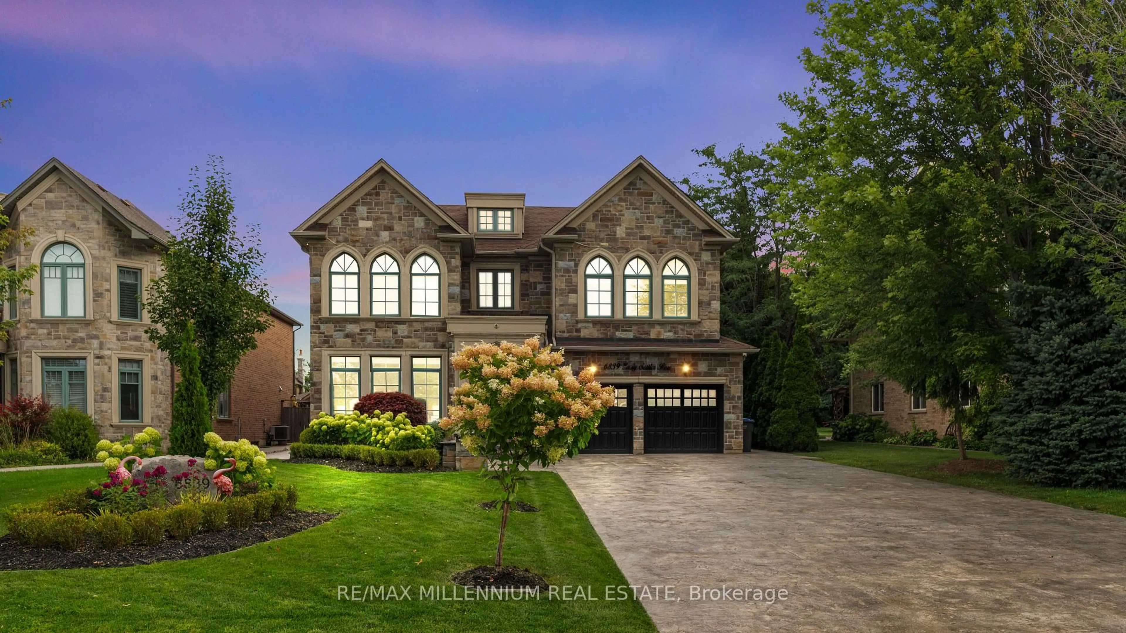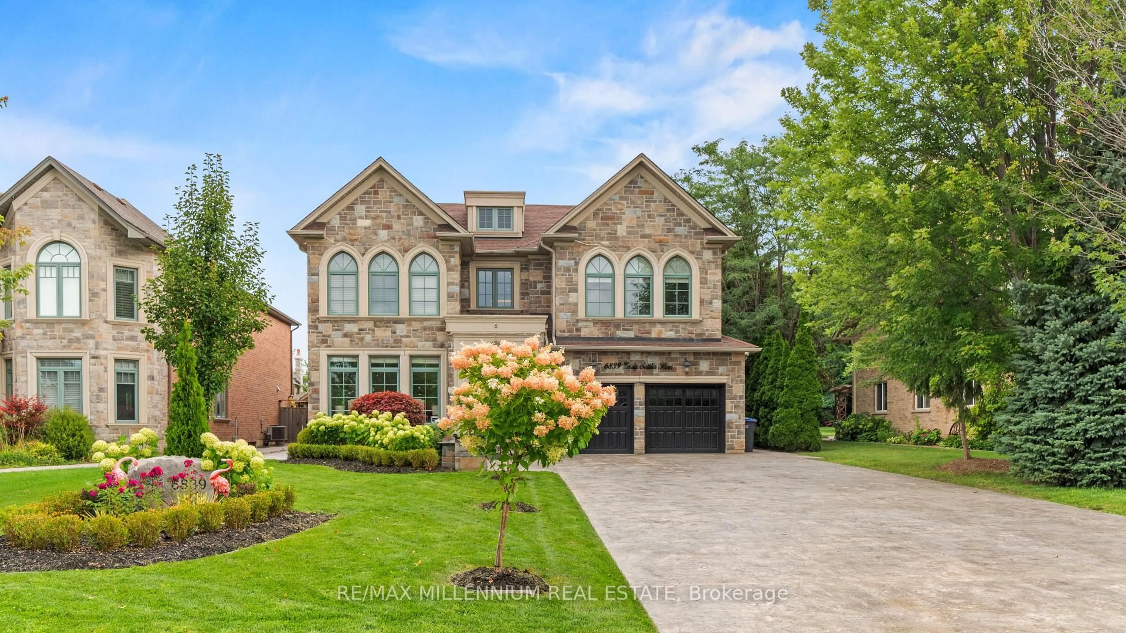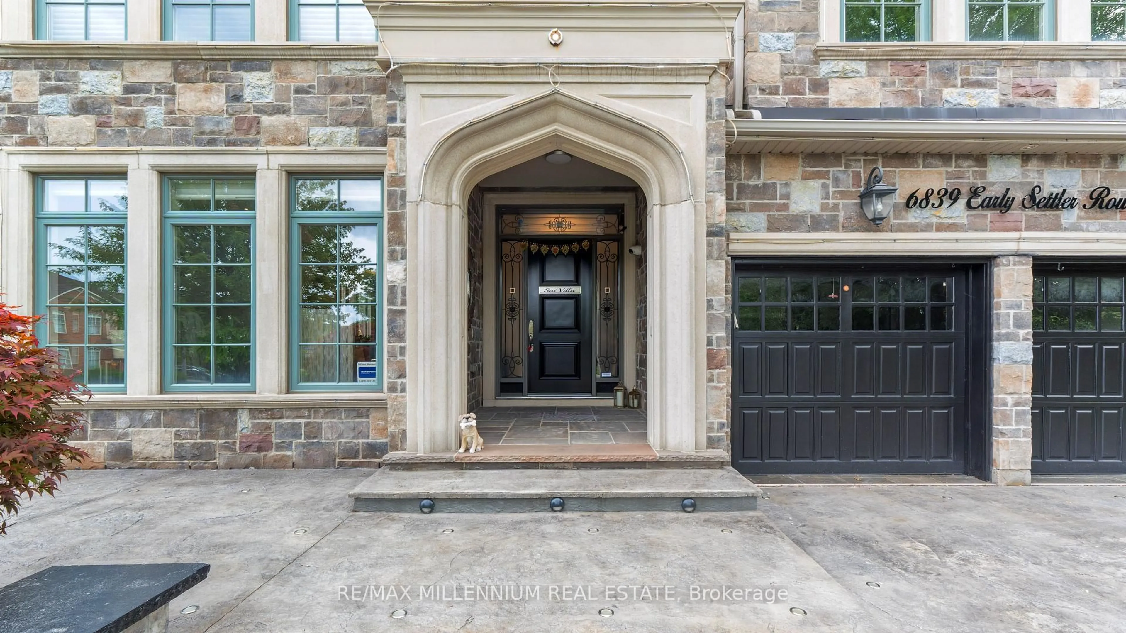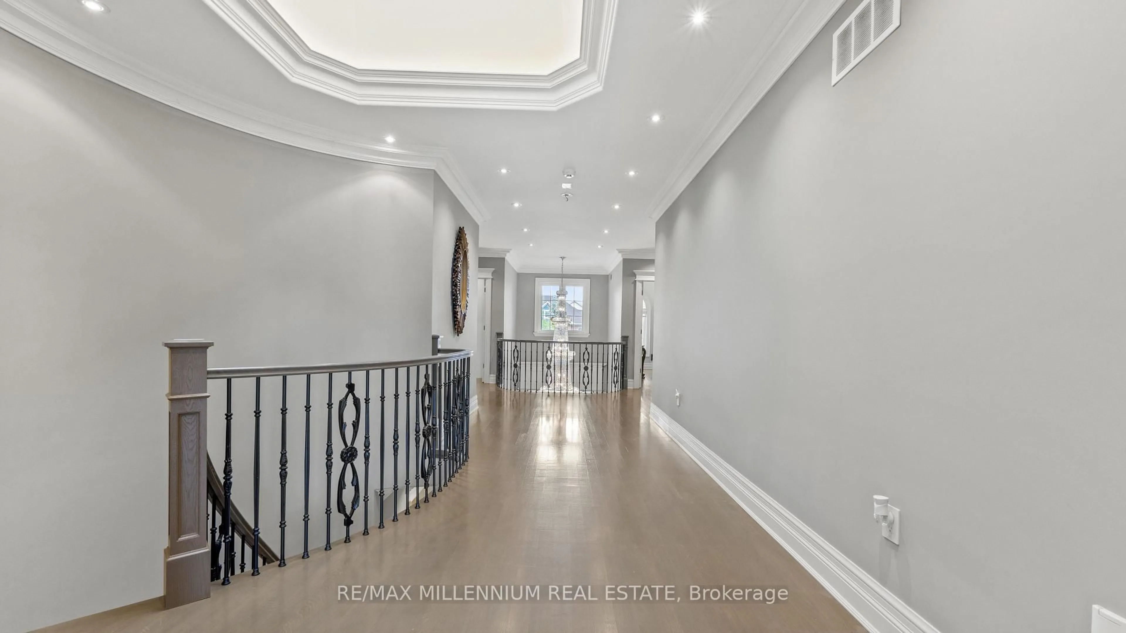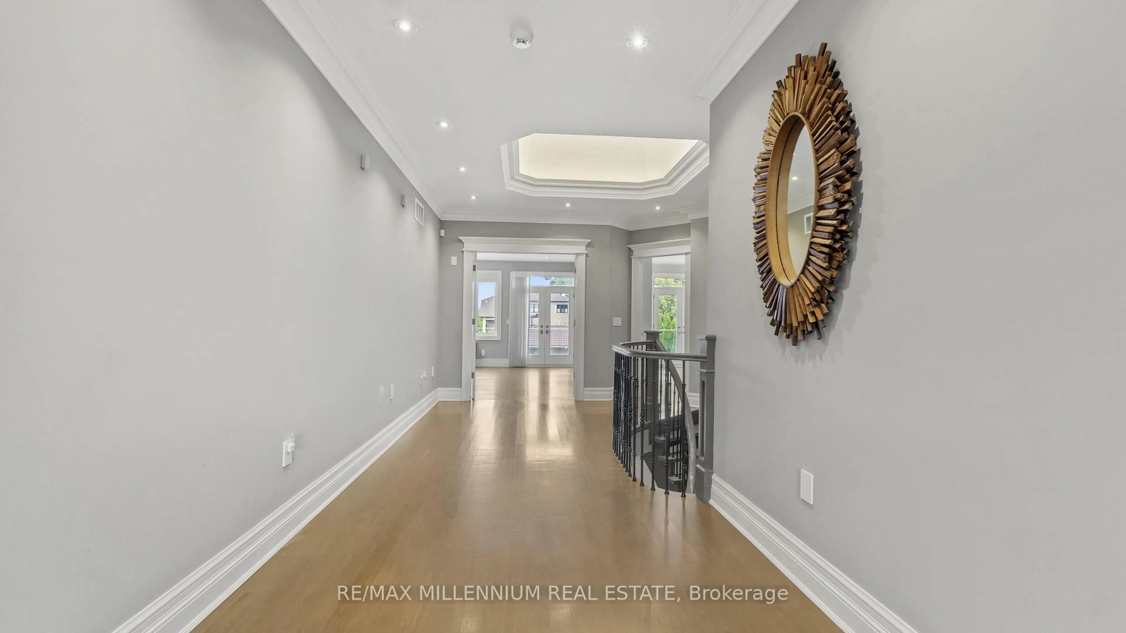6839 Early Settler Row, Mississauga, Ontario L5W 1J5
Contact us about this property
Highlights
Estimated valueThis is the price Wahi expects this property to sell for.
The calculation is powered by our Instant Home Value Estimate, which uses current market and property price trends to estimate your home’s value with a 90% accuracy rate.Not available
Price/Sqft$400/sqft
Monthly cost
Open Calculator
Description
Over 5,000 sqft of luxury living just 2 mins to Hwy 401 and 5 mins to Heartland Town Centre. This custom home offers soaring ceilings, 2 living spaces, a main level office, motorized blinds, built-in ceiling speakers, and heated flooring in the 2nd-level washrooms. The finished basement is designed for entertaining with a custom bar, a sound-insulated theatre room, a heated driveway, and a separate entrance with a heated walkway for ultimate convenience. Outdoors, enjoy a resort-style backyard built in 2023 with a heated saltwater inground pool, sauna, built-in BBQ, heated sunroom, multiple decks, storage shed, and space to host up to 100 guests. Separate heating and cooling for each level, ample parking, and meticulous finishes throughout make this a rare offering that blends elegance, convenience, and lifestyle.
Property Details
Interior
Features
Main Floor
Family
4.98 x 5.64Fireplace / O/Looks Backyard / Combined W/Dining
Office
4.26 x 3.65hardwood floor / Large Window
Dining
3.9 x 6.09Hardwood Floor
Kitchen
2.74 x 7.41Centre Island / Ceramic Floor / W/O To Patio
Exterior
Features
Parking
Garage spaces 2
Garage type Carport
Other parking spaces 10
Total parking spaces 12
Property History
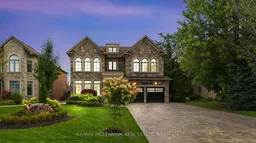 49
49