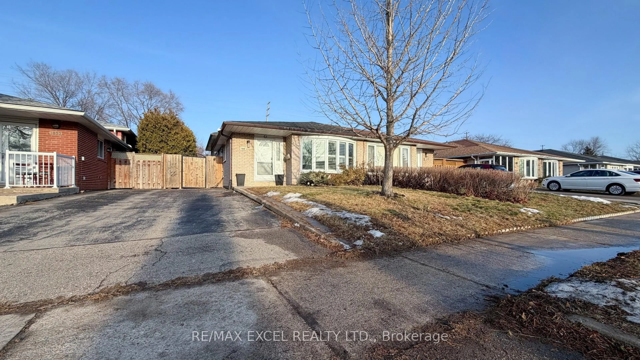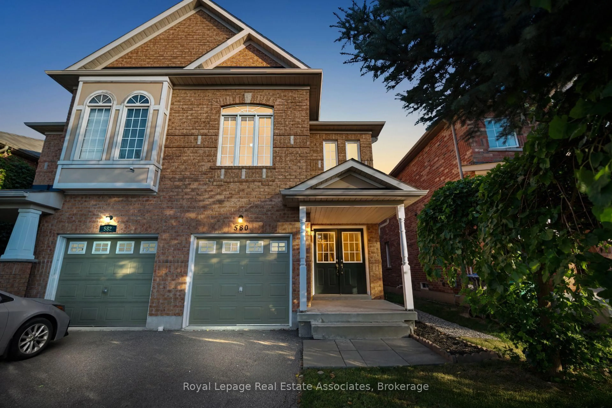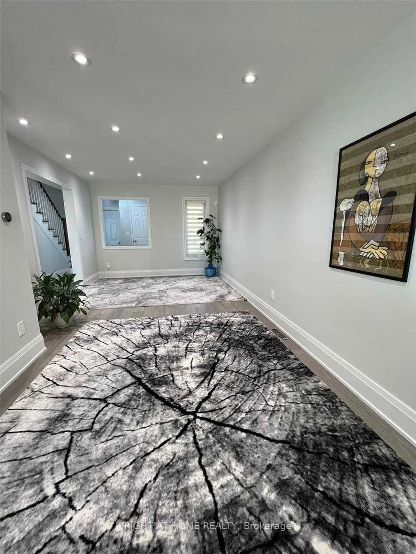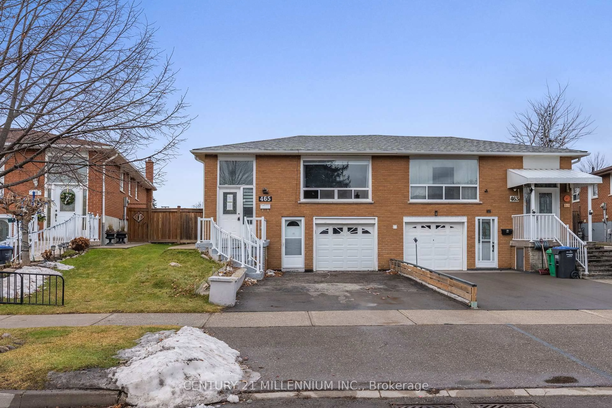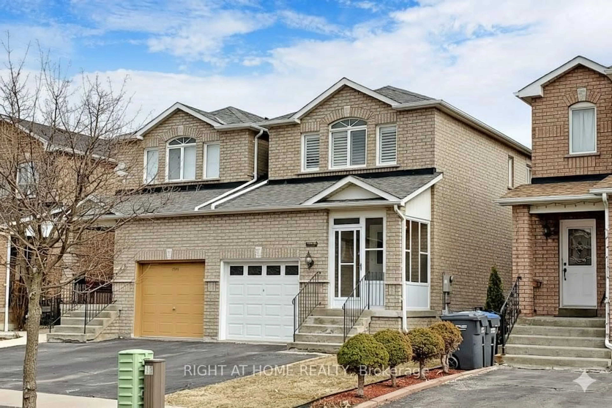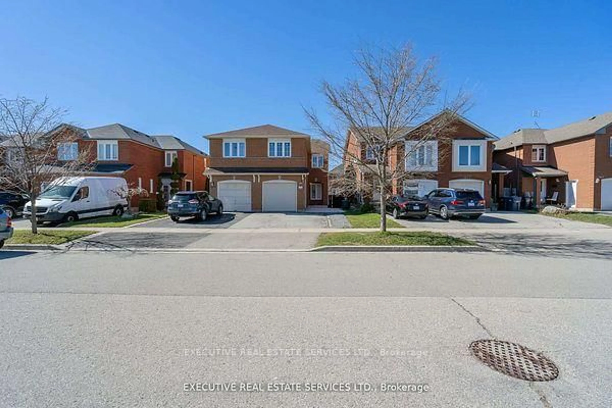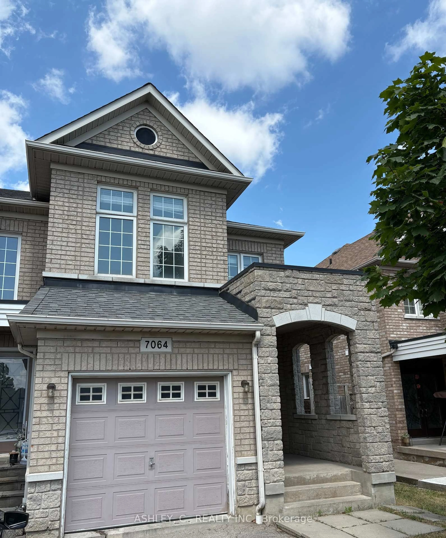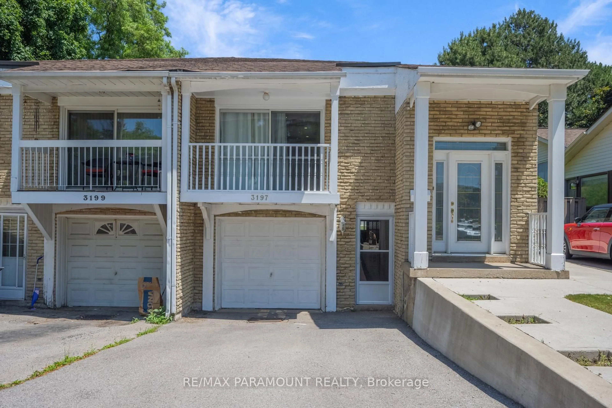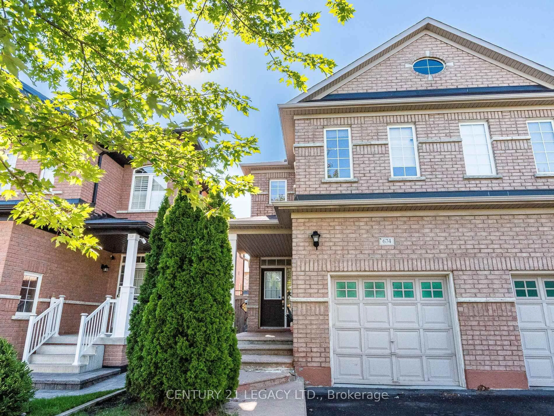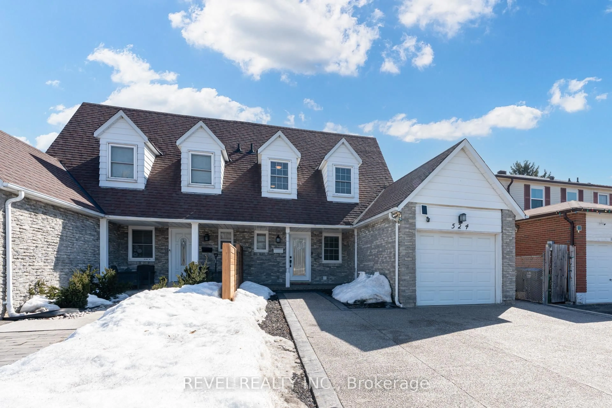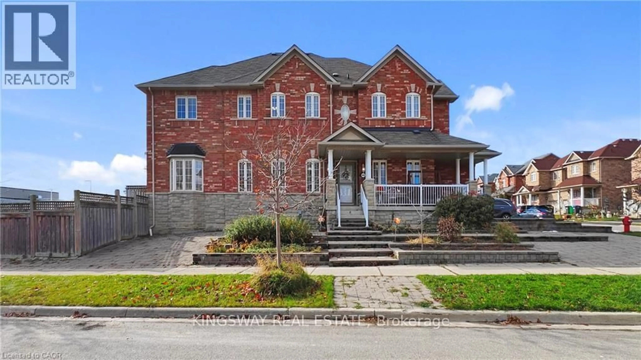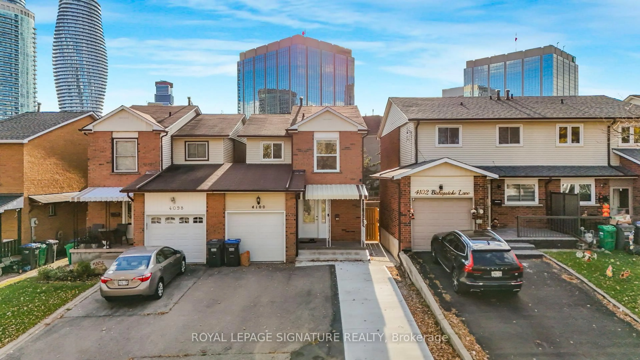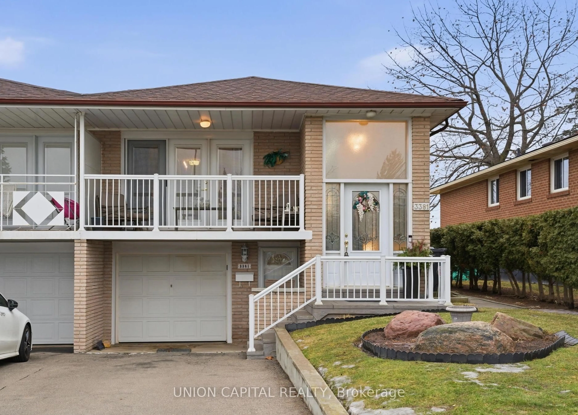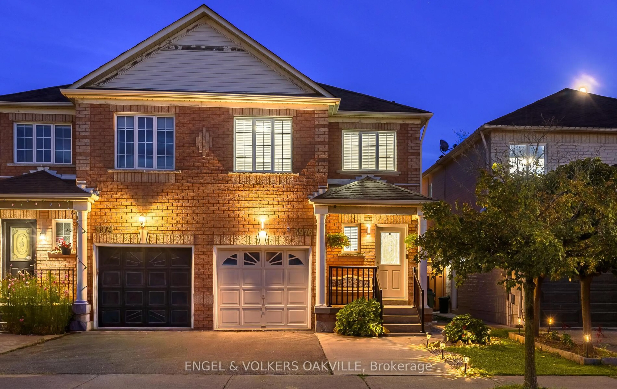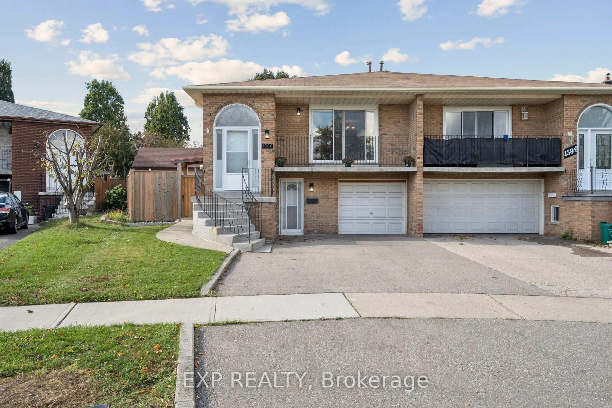Set on a quiet, child safe court in coveted Levi Creek, this upgraded almost 1500 sq. ft. home is move in ready inside and out. Curb appeal starts with wide frontage, interlock stone soldiering, stone steps, armour stone accents, landscape lighting and a covered front portico that frames the entrance. Inside, a tiled foyer leads to a sleek powder room with large porcelain tile, floating vanity, window with California shutters and pot lights. Separate living and dining rooms offer hardwood floors, pot lights and shutters, with the dining room overlooking the backyard for a more intimate setting. The kitchen serves as the hub of the main floor, finished with porcelain tile, granite countertops, and under valance lighting. A large custom island with quartz surface and 3-sided seating links the kitchen to the breakfast area, which features a vaulted ceiling, palladium window and walkout to the backyard with deck. Upstairs, the primary bedroom presents a double door entry, hardwood floors and a walk-in closet. The 3-piece ensuite includes a glass enclosed shower with bench and niche. The main 5-piece bath continues the same upscale finish, with large porcelain tiles, a floating double vanity, mosaic inlay, porcelain shower walls and a sliding glass door on a rail system. The second and third bedrooms both feature hardwood floors, double closets and windows with shutters. The finished lower level adds practical living space. A comfortable recreation room offers laminate flooring, pot lights and a wall mounted electric fireplace. The den functions well as a home office or optional fourth bedroom. A stylish 2-piece bath along with a dedicated laundry room complete the lower level. Location supports daily life, with a short walk to excellent schools, Samuelson Park and Meadowvale Conservation Area trails. Transit, Meadowvale GO Station, shopping and major routes 401 and 407 sit within easy reach, which gives you a balanced, convenient place to live.
Inclusions: Stainless steel appliances; LG fridge, KitchenAid gas range, modern hoodfan with upgraded exhaust fan, Whirlpool built-in dishwasher. LG front load washer & dryer. California shutters, Nest video doorbell, Nest electronic thermostat, front door wit keypad entry, CVAC, landscaping and landscape lighting, interlock driveway soldiering,
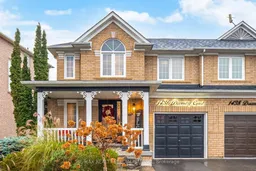 23
23

