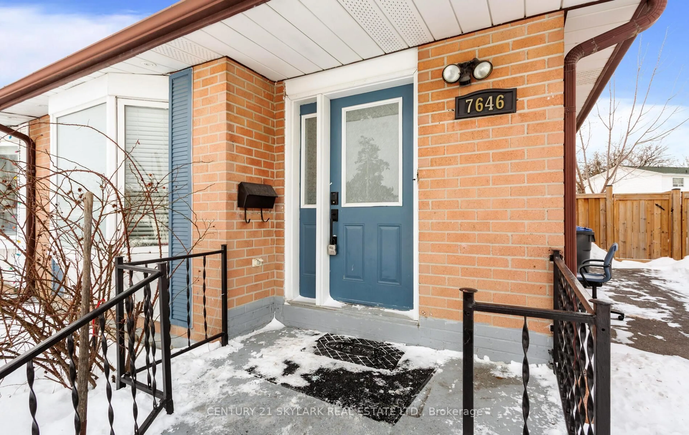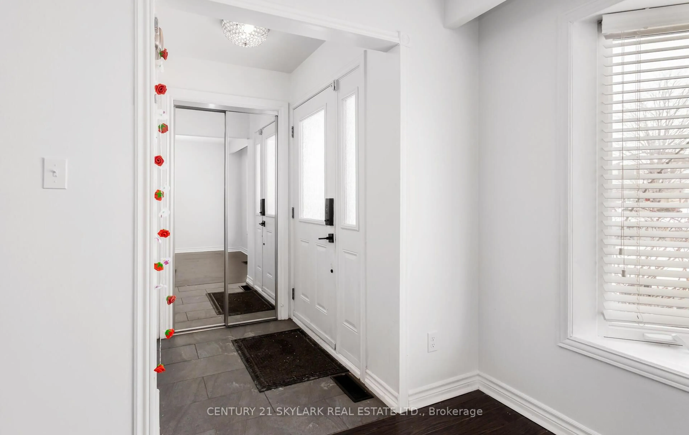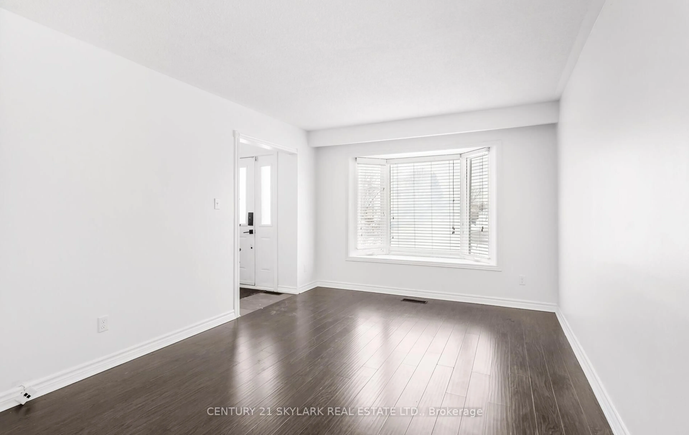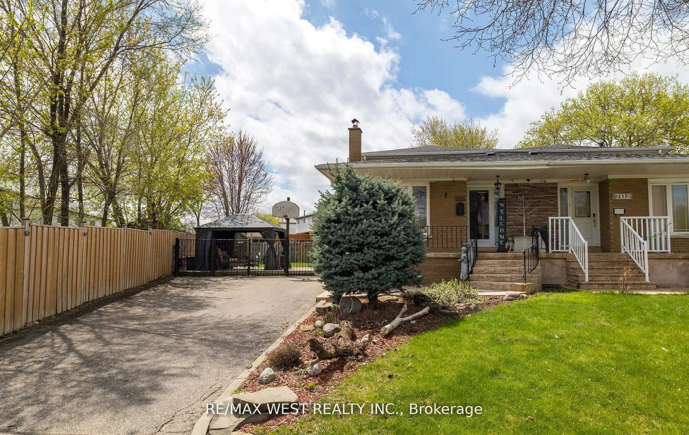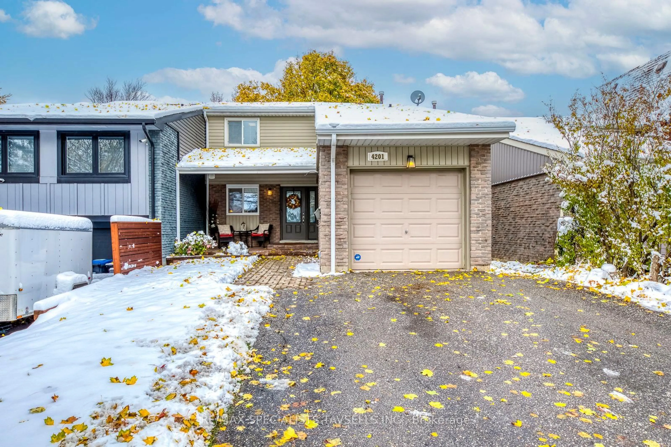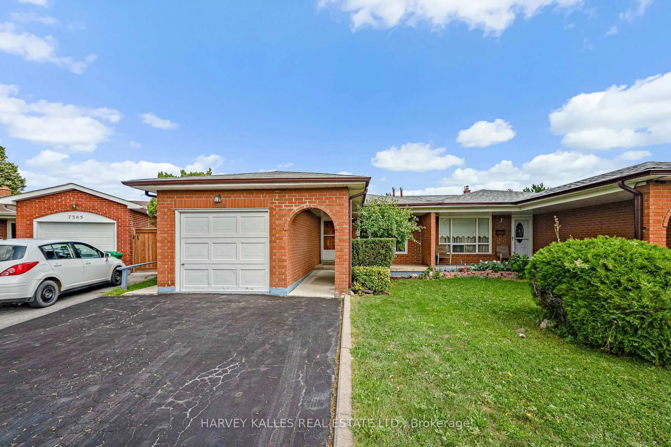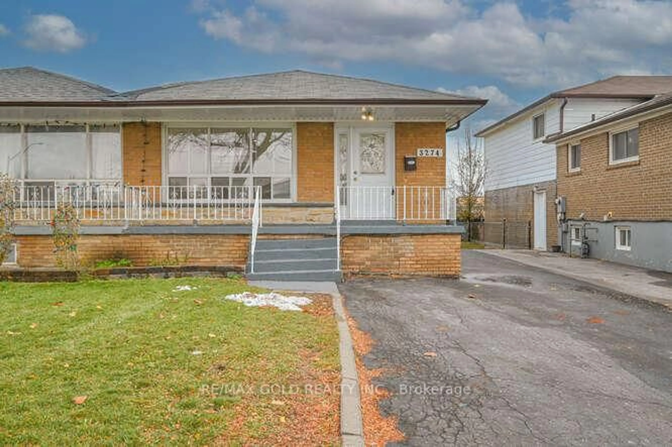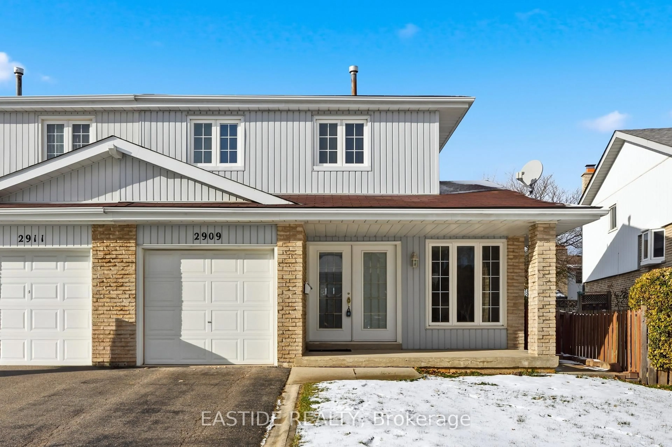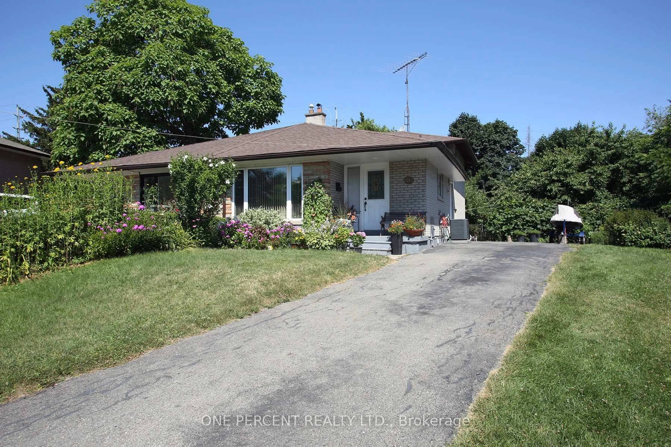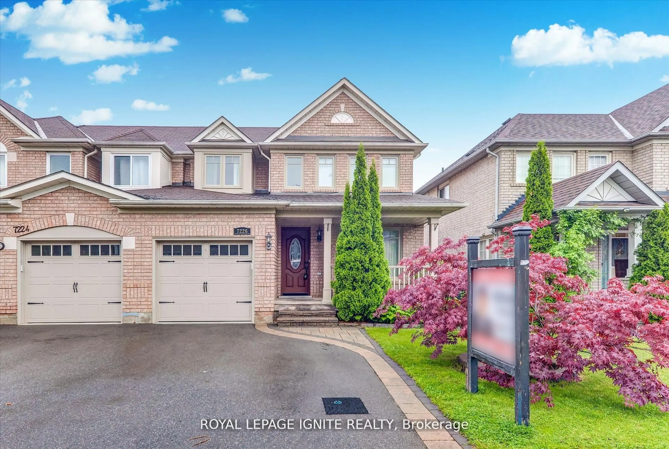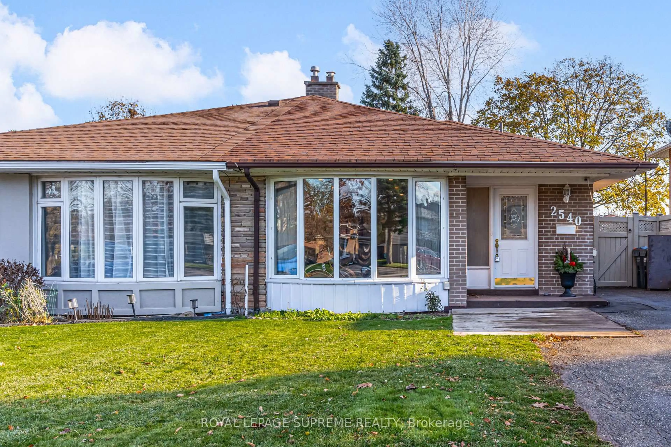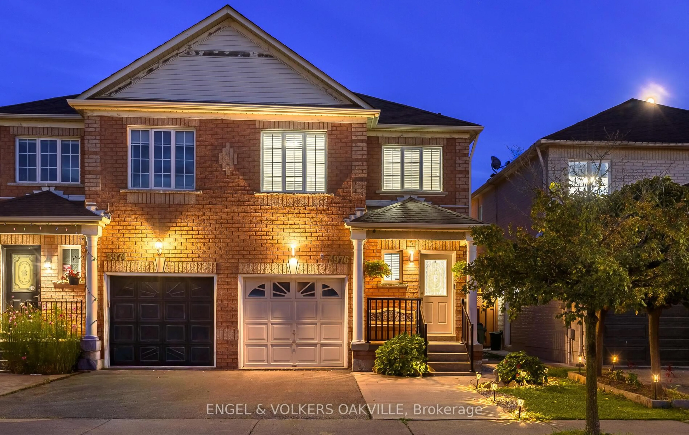Sold conditionally
12 days on Market
7646 Priory Cres, Mississauga, Ontario L4T 3H5
•
•
•
•
Sold for $···,···
•
•
•
•
Contact us about this property
Highlights
Days on marketSold
Estimated valueThis is the price Wahi expects this property to sell for.
The calculation is powered by our Instant Home Value Estimate, which uses current market and property price trends to estimate your home’s value with a 90% accuracy rate.Not available
Price/Sqft$783/sqft
Monthly cost
Open Calculator
Description
Property Details
Interior
Features
Heating: Forced Air
Cooling: Central Air
Fireplace
Basement: Apartment, Sep Entrance
Exterior
Features
Lot size: 3,828 SqFt
Parking
Garage spaces -
Garage type -
Total parking spaces 3
Property History
Feb 7, 2026
ListedActive
$669,900
12 days on market 20Listing by trreb®
20Listing by trreb®
 20
20Login required
Terminated
Login required
Price change
$•••,•••
Login required
Price change
$•••,•••
Login required
Re-listed
$•••,•••
Stayed --55 days on market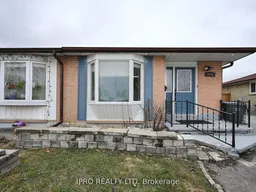 Listing by trreb®
Listing by trreb®

Login required
Terminated
Login required
Price change
$•••,•••
Login required
Re-listed
$•••,•••
Stayed --74 days on market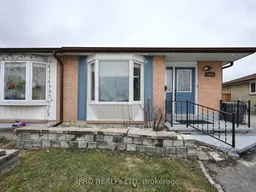 Listing by trreb®
Listing by trreb®

Login required
Terminated
Login required
Re-listed
$•••,•••
Stayed --56 days on market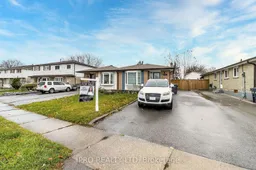 Listing by trreb®
Listing by trreb®

Property listed by CENTURY 21 SKYLARK REAL ESTATE LTD., Brokerage

Interested in this property?Get in touch to get the inside scoop.

