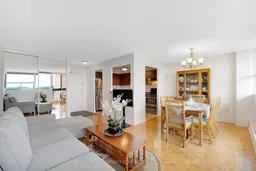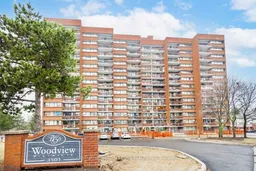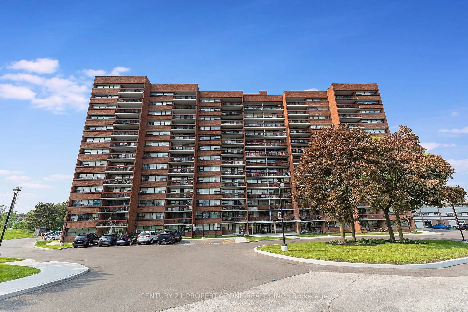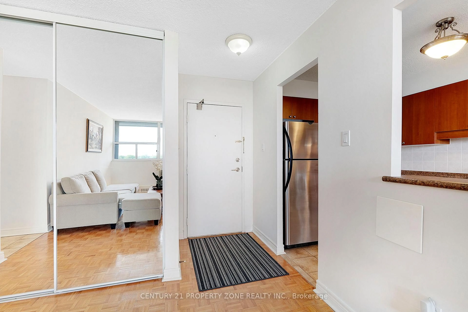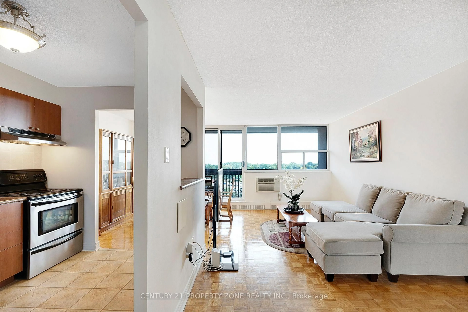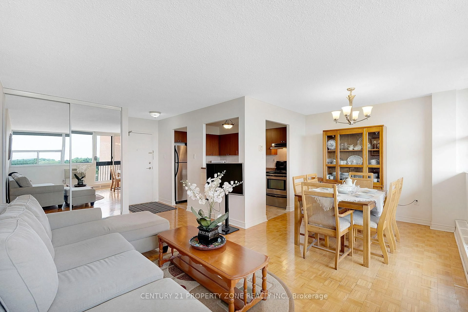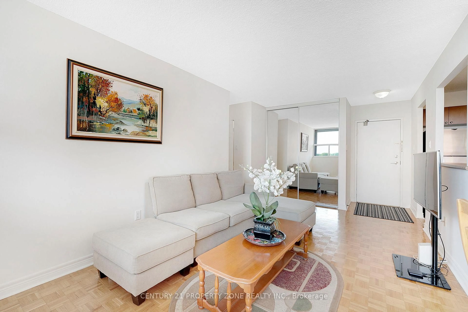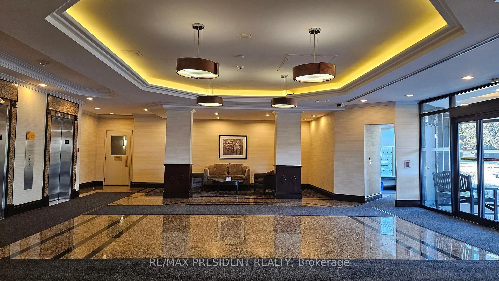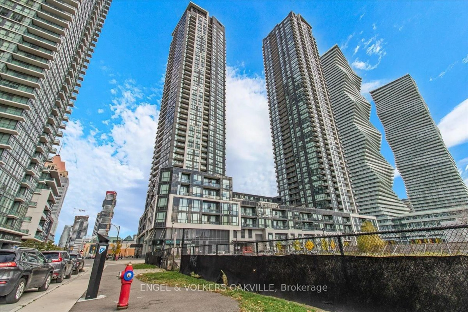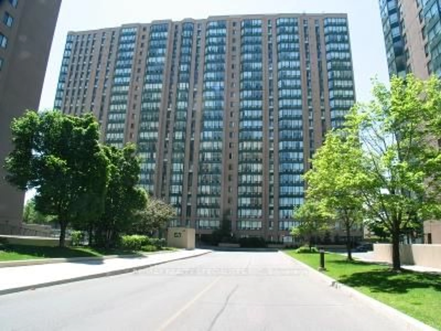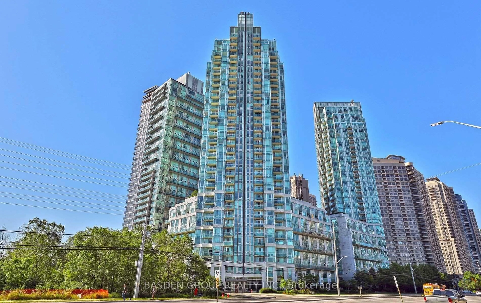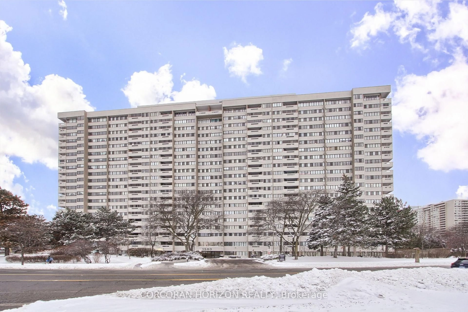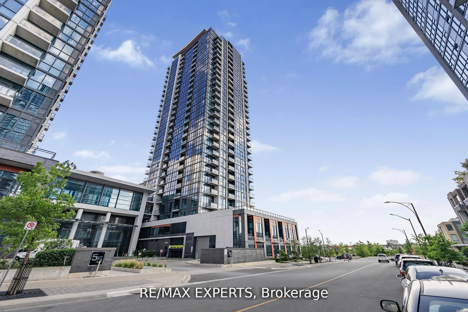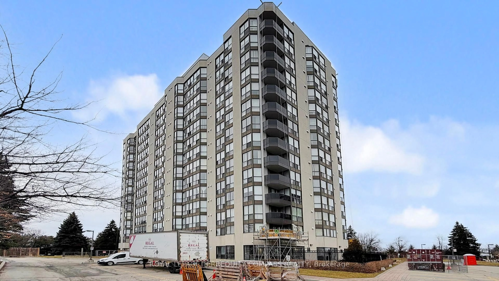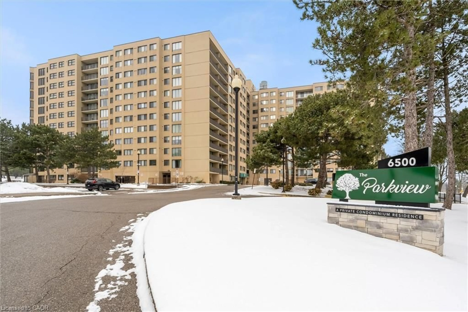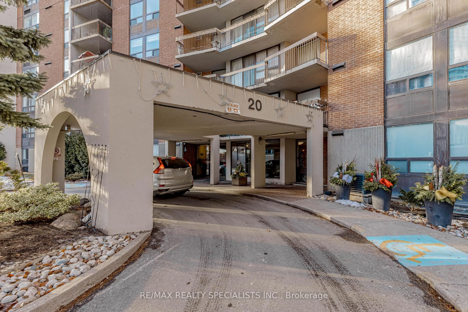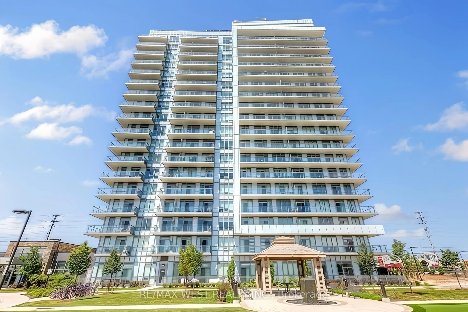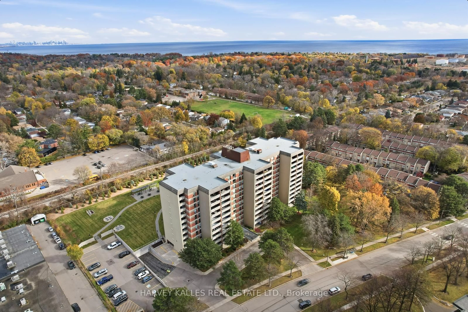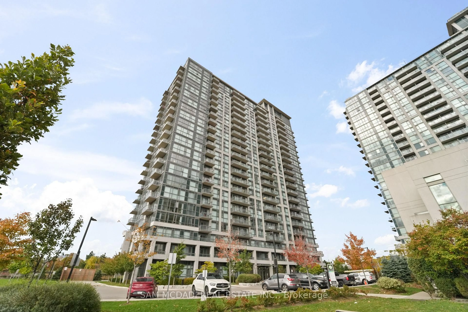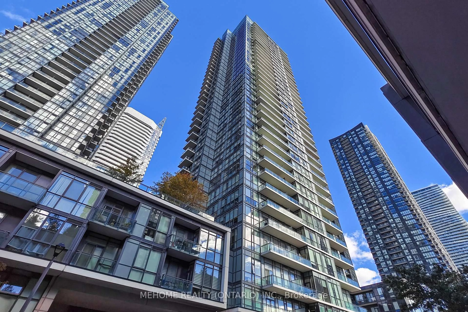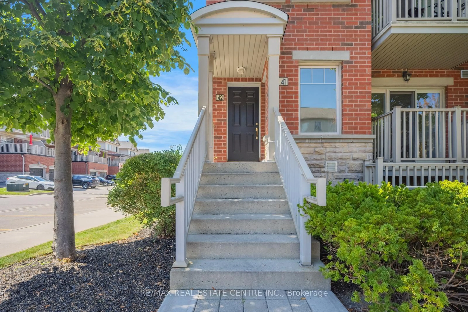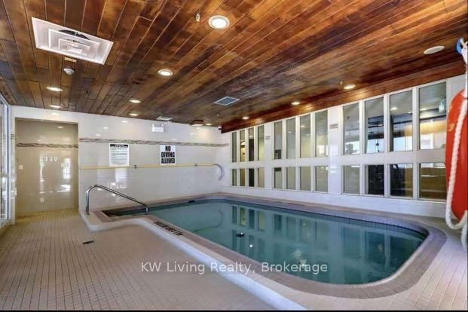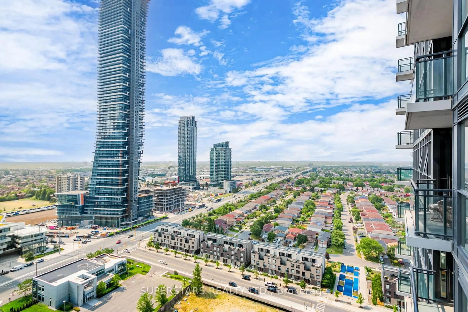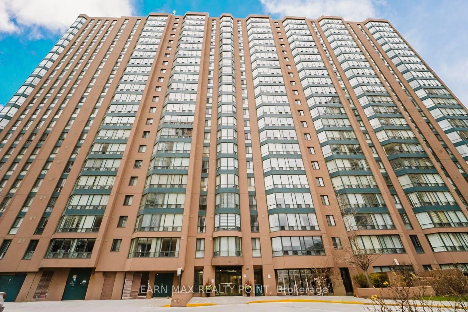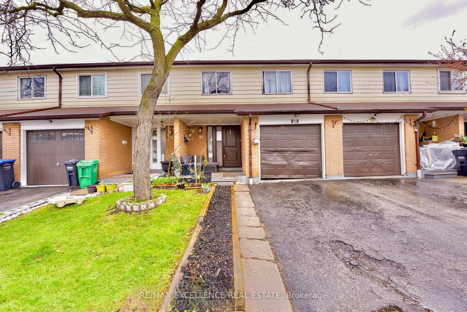3501 Glen Erin Dr #905, Mississauga, Ontario L5L 2E9
Contact us about this property
Highlights
Estimated valueThis is the price Wahi expects this property to sell for.
The calculation is powered by our Instant Home Value Estimate, which uses current market and property price trends to estimate your home’s value with a 90% accuracy rate.Not available
Price/Sqft$519/sqft
Monthly cost
Open Calculator
Description
Charming 2-Bedroom Condo with Stunning Views! Welcome to this beautifully maintained 2-bedroom, 1-bathroom condo, offering over 800 sq. ft. of bright and inviting living space where natural light floods the home, while the stunning views provide a peaceful backdrop. This well-maintained building includes all utilities in the monthly fees for stress-free living. Additional perks include Rare 2 underground parking spot and a locker for extra convenience. Ideally located in the Erin Mills community of south-central Mississauga, close to transit, shopping, and dining, this move-in-ready home is perfect for first-time buyers, downsizers, or investors.
Property Details
Interior
Features
Main Floor
Dining
4.33 x 4.01Large Window
Kitchen
3.33 x 2.77Tile Floor
Living
6.01 x 4.44Large Window / Large Closet
Primary
5.01 x 4.44Exterior
Features
Parking
Garage spaces 2
Garage type Underground
Other parking spaces 0
Total parking spaces 2
Condo Details
Inclusions
Property History
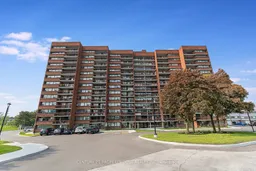 29
29