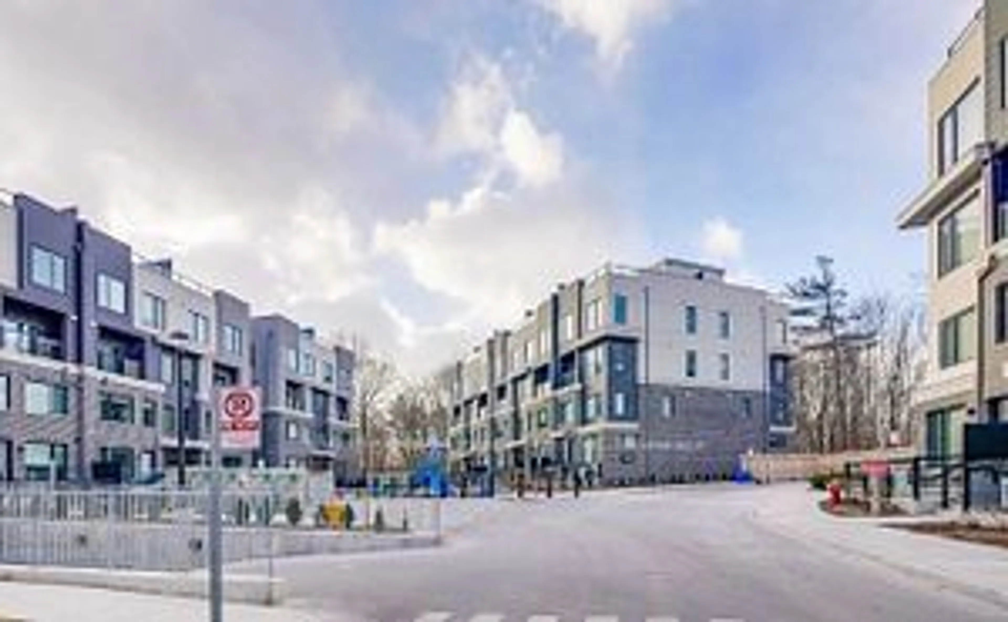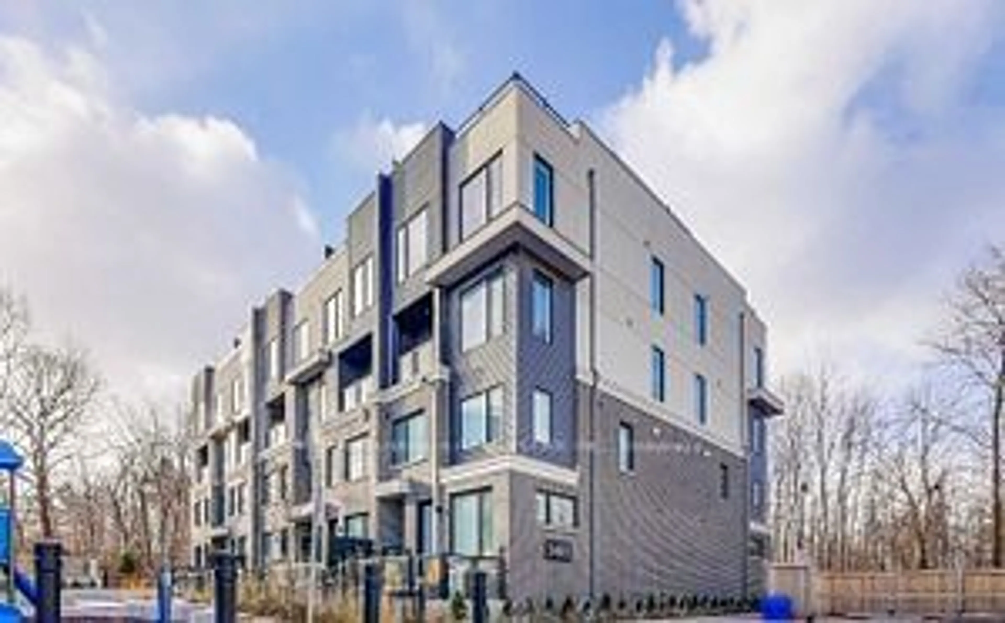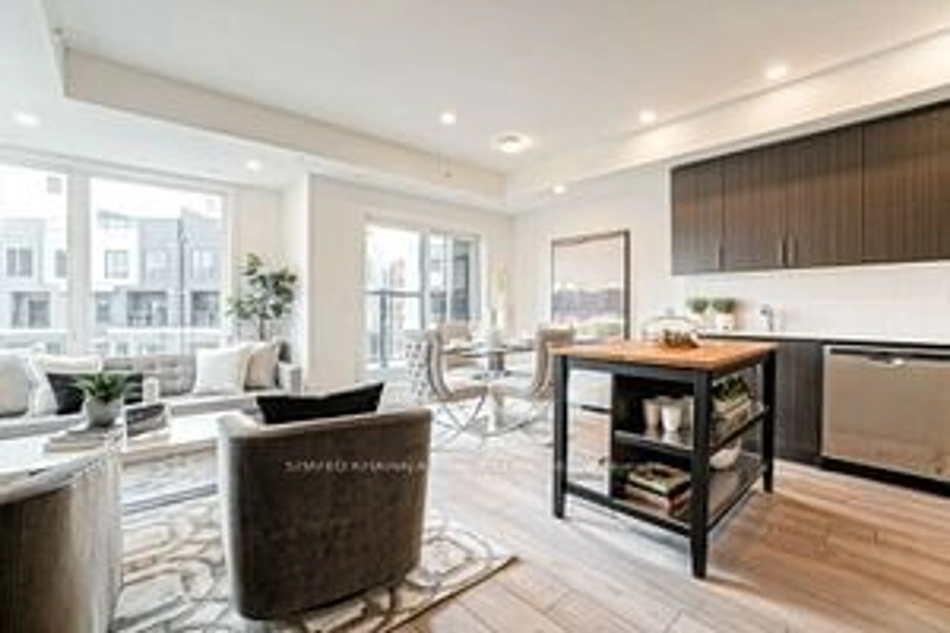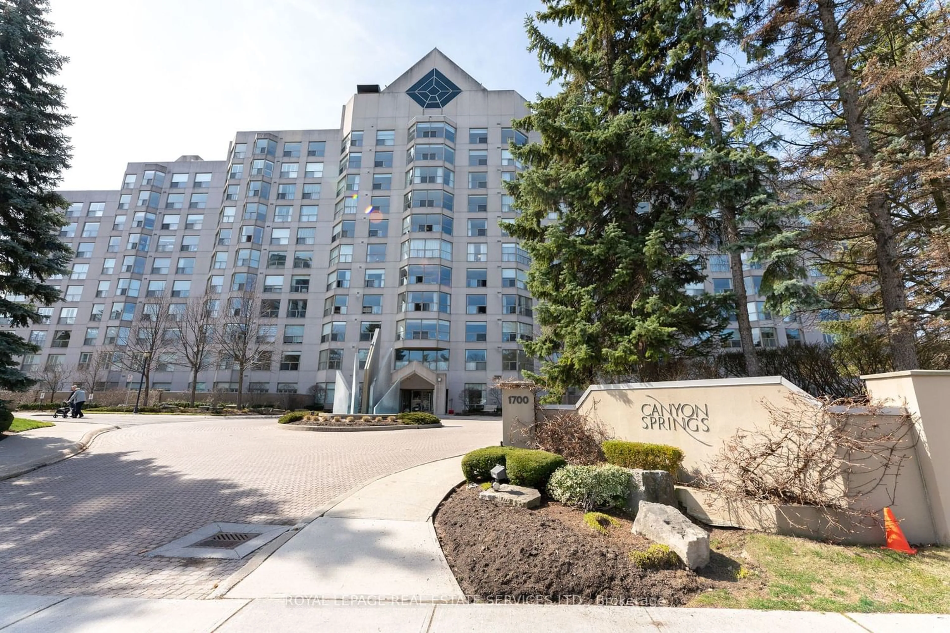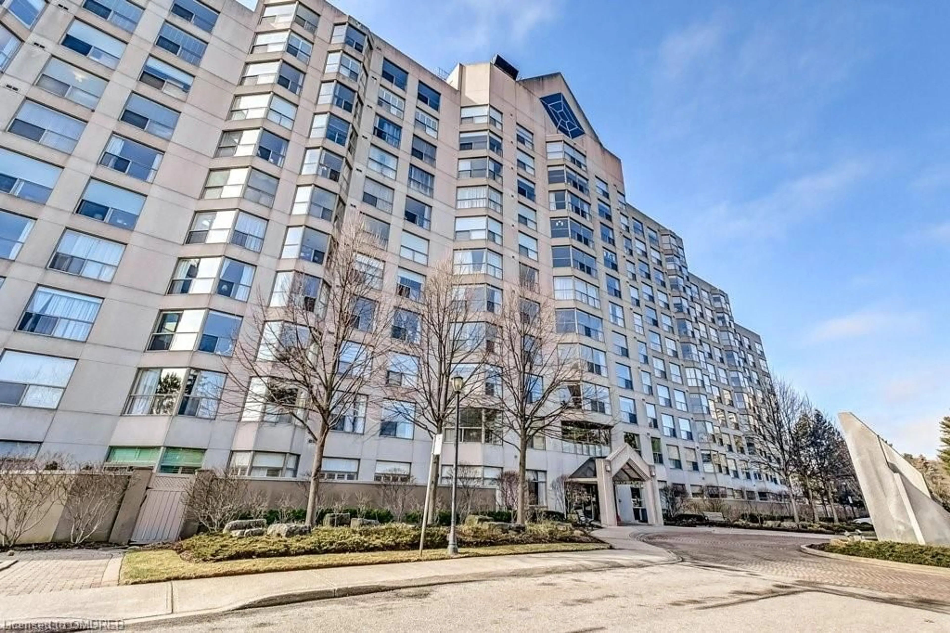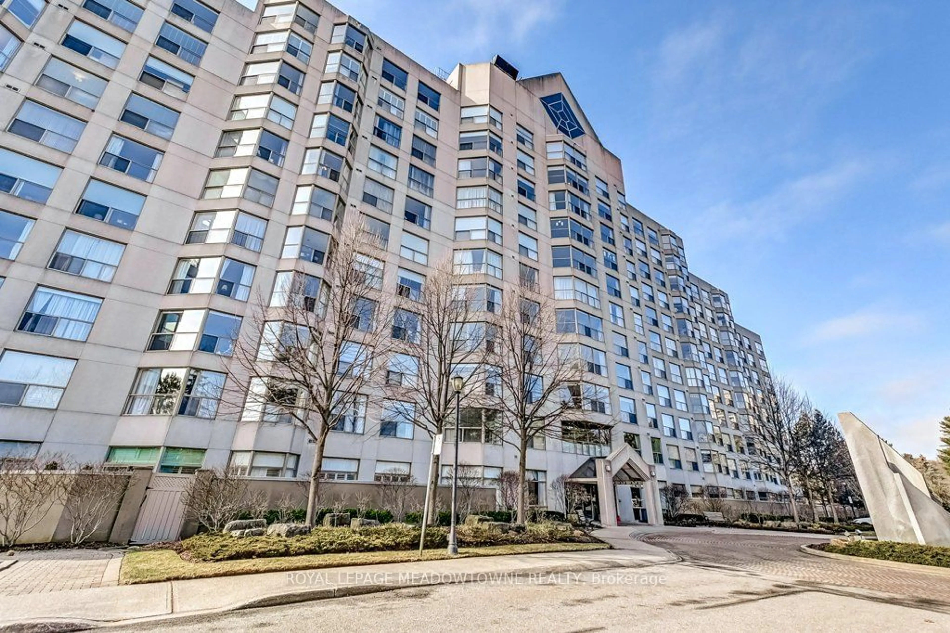3492 Widdicombe Way #2, Mississauga, Ontario L5L 0B8
Contact us about this property
Highlights
Estimated ValueThis is the price Wahi expects this property to sell for.
The calculation is powered by our Instant Home Value Estimate, which uses current market and property price trends to estimate your home’s value with a 90% accuracy rate.$779,000*
Price/Sqft$542/sqft
Days On Market2 days
Est. Mortgage$3,006/mth
Maintenance fees$417/mth
Tax Amount (2023)$3,966/yr
Description
Consider This A Penthouse Suite! Rare, Private Corner Unit W Complete Ravine Views Upgraded 2 Bedroom + 3 bathroom W/ Owned Parking Spot, Centrally Located In Erin Mills. This Beautiful Unit Boasts 1344Sqft serves 3 Level that gives you feel of a Town Home. 9 Ft Ceiling, Most Desired Layout**Engineered Laminate Floor Joist System & In-Suite Stacked Washer/Dryer. main Lvl offrs Well Kept Kitchen Equipped W Countertop & Built-In S/S Appliances .Open Concept Living/Dinning Rm W Pot Lights Tray Ceiling & has Lot of Windows For Abundance of Natural Light, Walk-Out To Balcony + Huge Roof Top Terrace for unobstructed Wooded Views that Overlooks Park & Tennis Court, 2nd Lvl Boast 40 Oz Carpet In All Bedrooms & Hallway. Primary Br offrs Large Closet space & 4pc Bathrms W/ quartz vanity & Glass Stand-up Shower 2nd Br with another Full 4pc Bath comes W/ A Massive Tub. Rooftop Terrace With Amazing View & Gas BBQ Hookup For Entertaining offering a remarkable living experience. Show W/Confidence
Property Details
Interior
Features
2nd Floor
Laundry
1.50 x 2.00Laminate
2nd Br
2.80 x 2.64Laminate / Large Window / 3 Pc Bath
Prim Bdrm
4.28 x 2.80Laminate / 4 Pc Ensuite / Large Closet
Exterior
Features
Parking
Garage spaces 1
Garage type Underground
Other parking spaces 0
Total parking spaces 1
Condo Details
Amenities
Bbqs Allowed, Rooftop Deck/Garden, Tennis Court, Visitor Parking
Inclusions
Property History
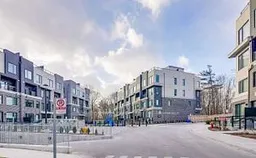 17
17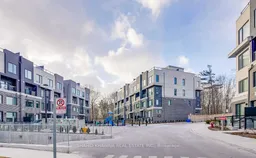 17
17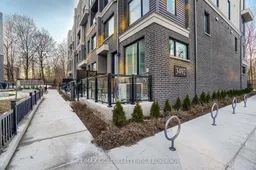 33
33Get an average of $10K cashback when you buy your home with Wahi MyBuy

Our top-notch virtual service means you get cash back into your pocket after close.
- Remote REALTOR®, support through the process
- A Tour Assistant will show you properties
- Our pricing desk recommends an offer price to win the bid without overpaying
