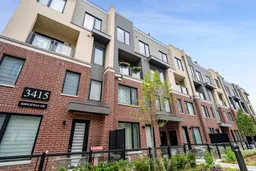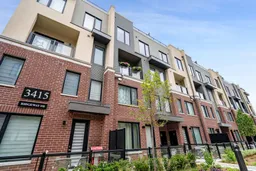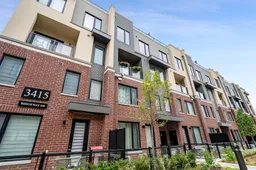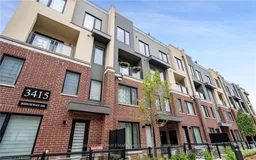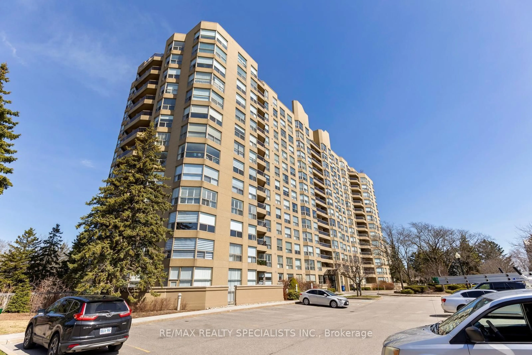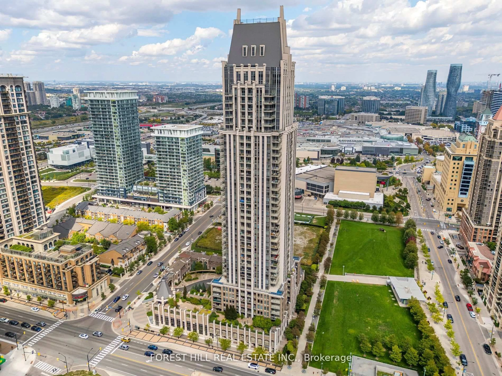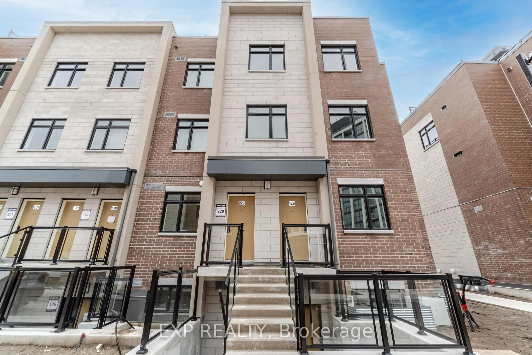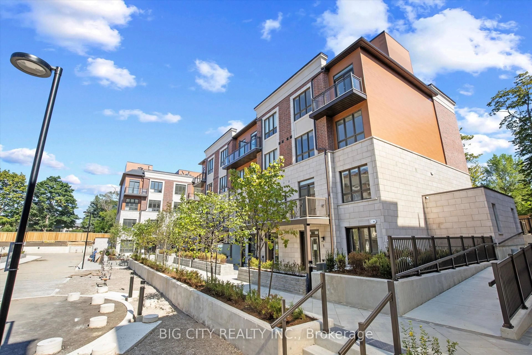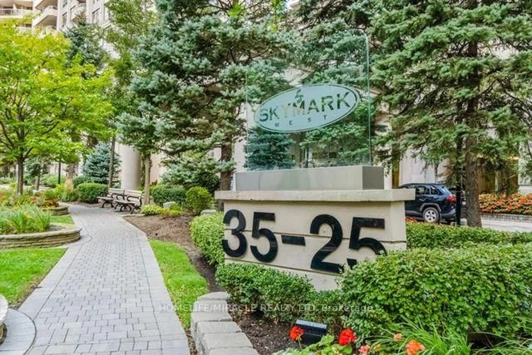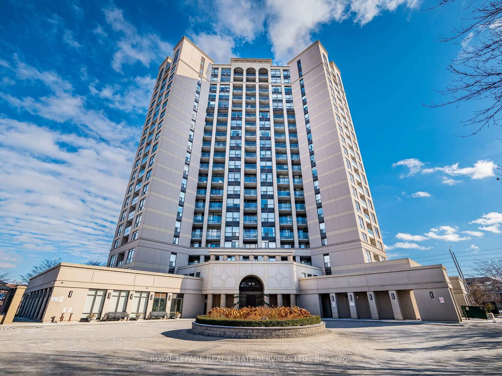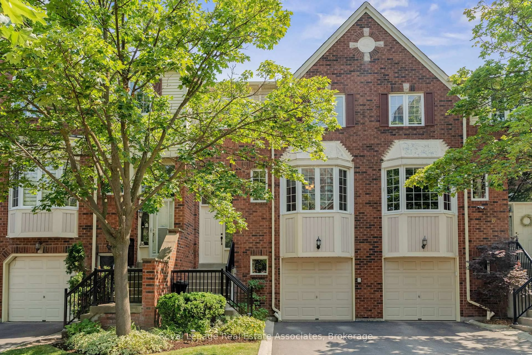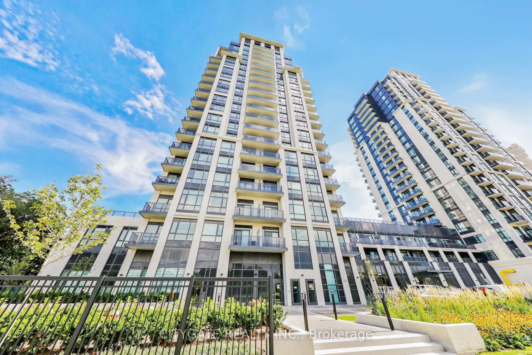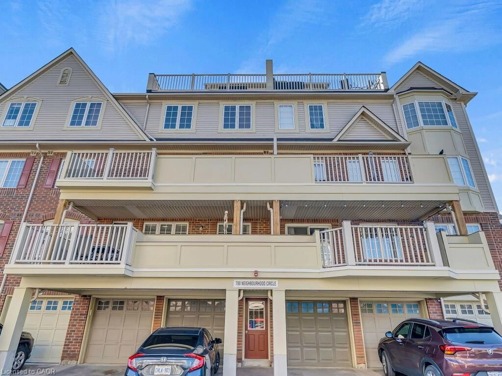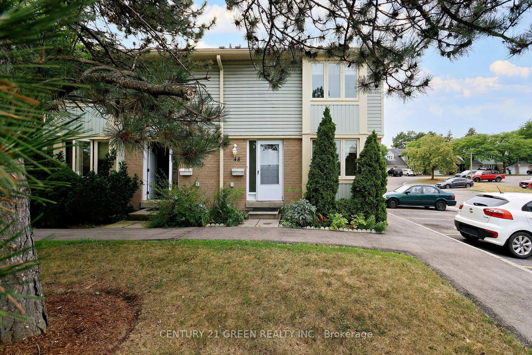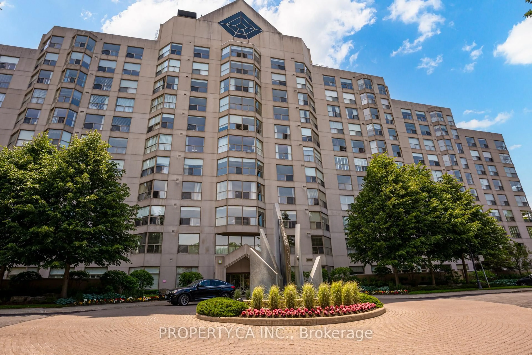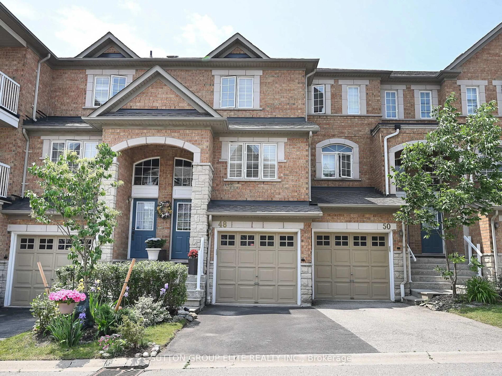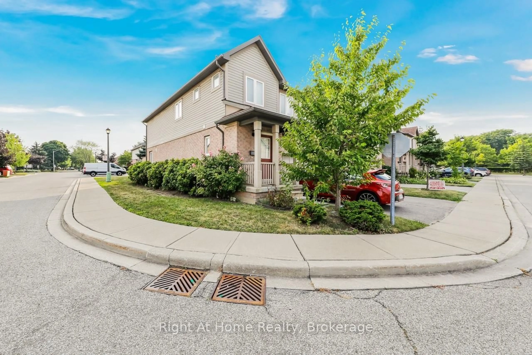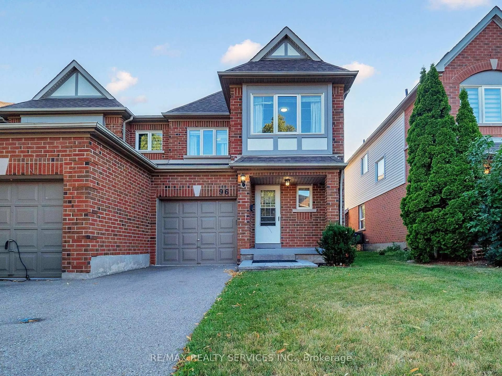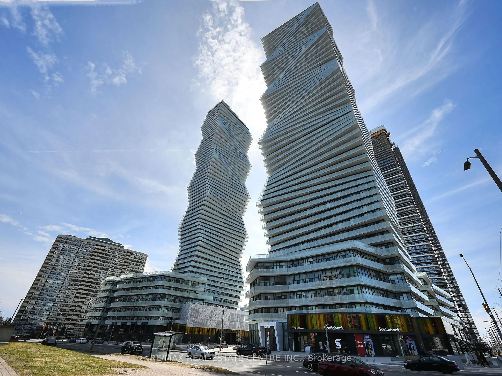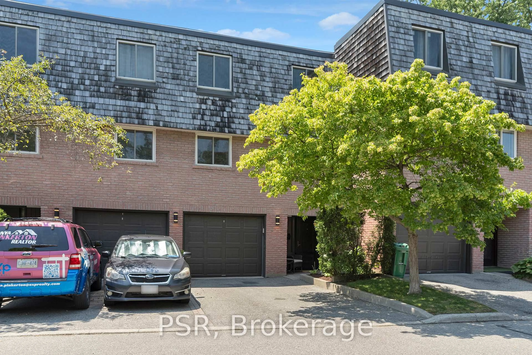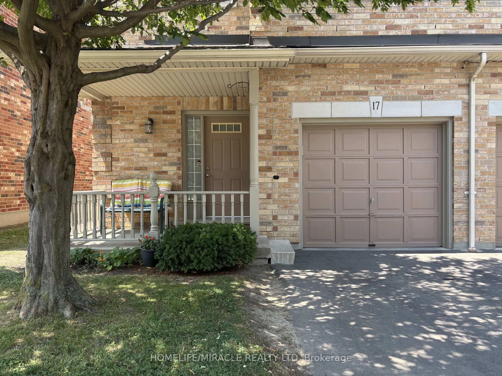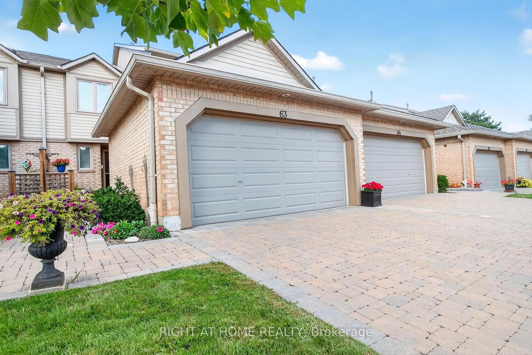Conveniently located minutes from the 403 and Dundas intersection, this stylish modern stacked townhouse offers unbeatable value in a great location. This is the only unit for sale in this new development with 2 underground parking spots, a storage locker, and a custom-built wooden coffee/drinks shelving unit (see pictures). Features a 2-storey layout with 2 bedrooms, 3 bathrooms, 2 underground parking spots, a storage locker, a stunning rooftop terrace with BBQ hookup, and an open-concept living/dining space with stainless-steel appliances in a modern kitchen. Upgraded pot lights with dimmer switches on the main floor. Private in-unit washer, dryer, HVAC, and air purifier for convenience. Free Rogers high-speed internet included in condo fees until at least 2028 with an option for discounted cable. Walking distance to a walk-in clinic, pharmacy, animal hospital, gym, and more. Bonus Options: Some furniture is negotiable.
Inclusions: The only unit with 2 underground parking spot with Locker. Maintenance fee also includes Free Rogers Internet till 2028., Dishwasher, Dryer, Microwave, Refrigerator, Stove, Washer, (front loader) window coverings custom built organizer in the kitchen.
