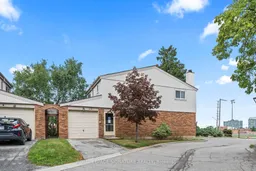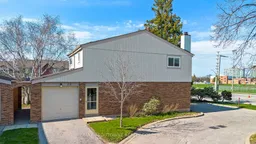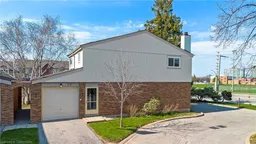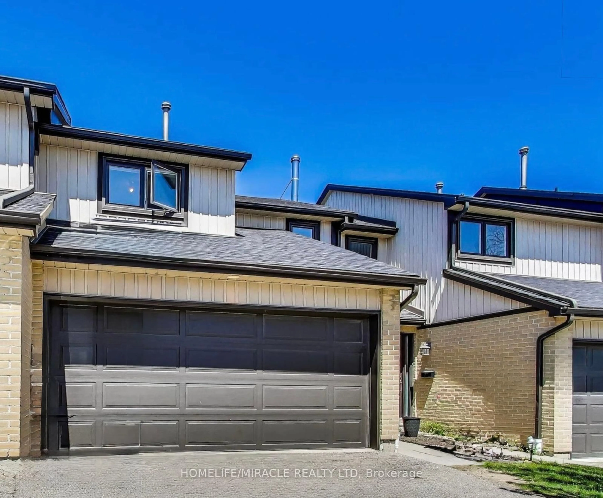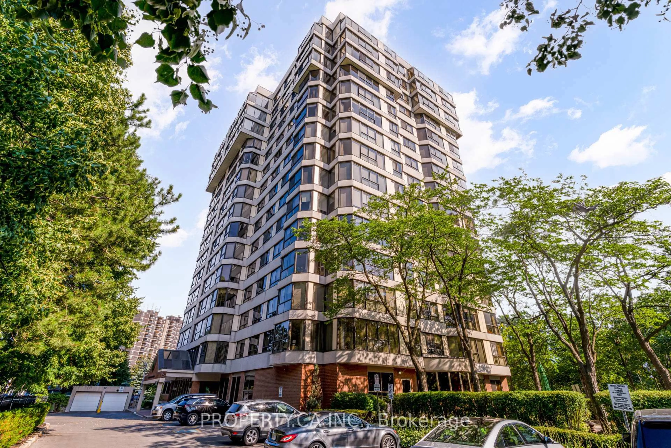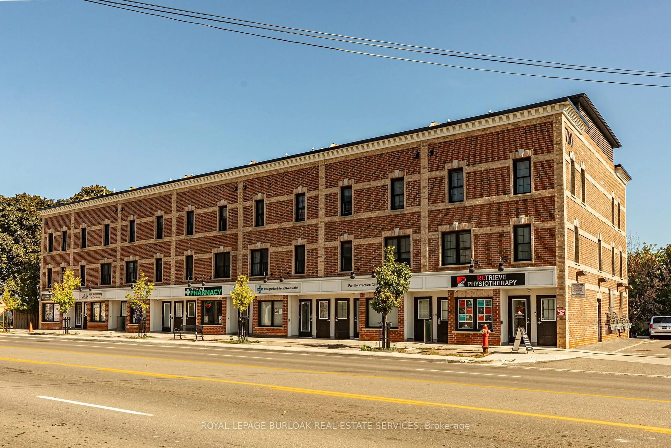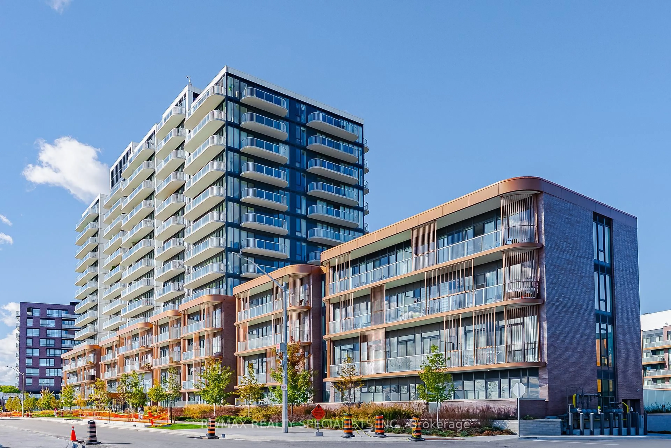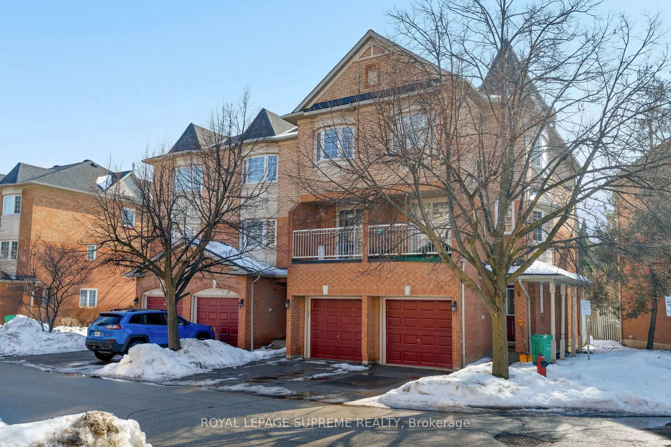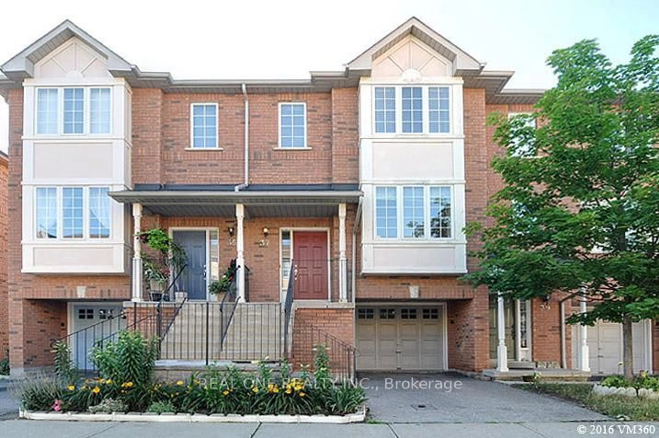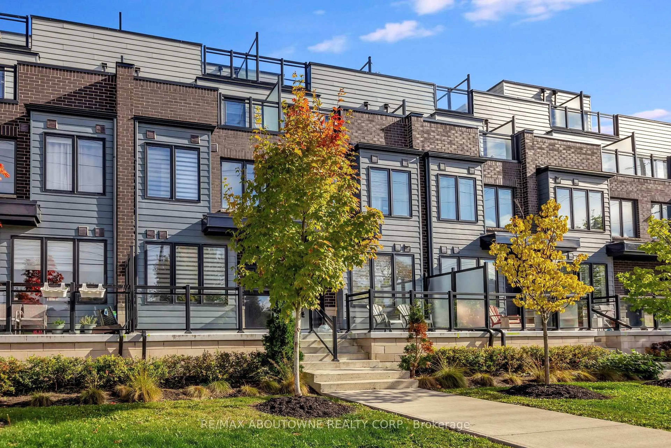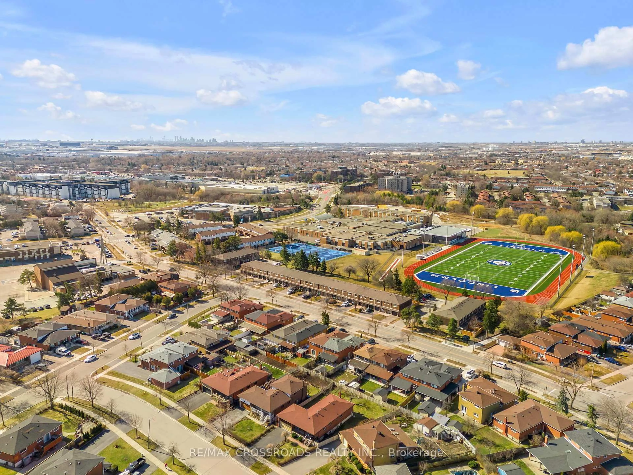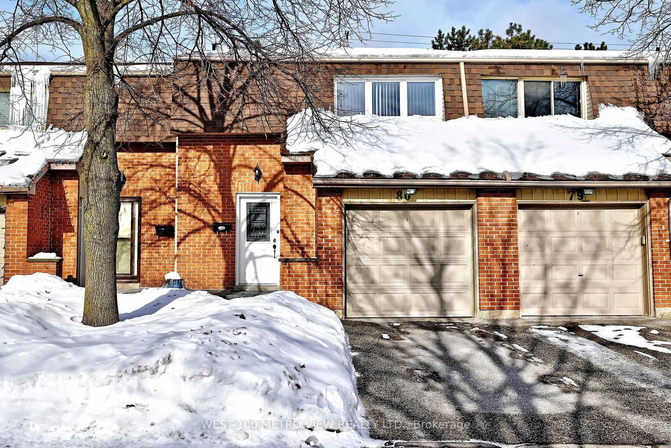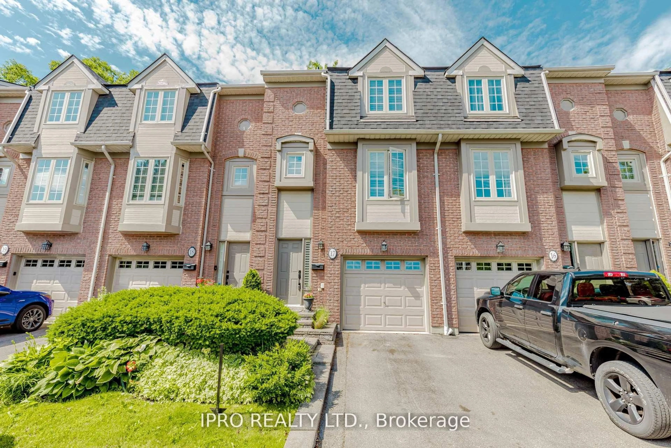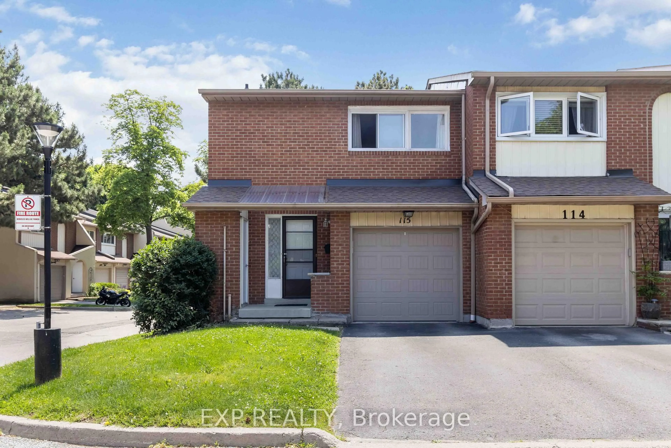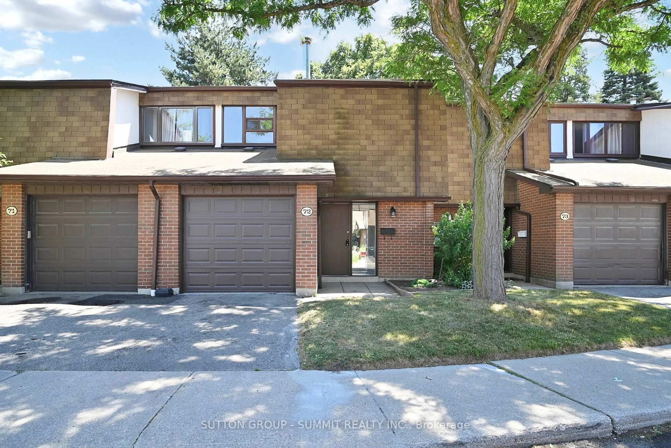Don't Miss This Incredible Opportunity To Own An Elegant End Unit Townhome In The Heart Of Erin Mills, Perfectly Situated On A Quiet Cul De Sac Backing Onto Trails And Parkland! This Beautifully Maintained 4 Bedroom, 3 Bathroom Home Offers A Rare Blend Of Privacy, Charm, And Functionality, With Thoughtful Updates And A Spacious Layout Designed For Comfortable Family Living.Step Inside To Discover Rich Hardwood Floors, An Inviting Living Area With A Cozy Wood Burning Fireplace, And A Stylish Modern Kitchen With A Bright Dining Space-Perfect For Everyday Meals Or Effortless Entertaining. Upstairs, You'll Find Generously Sized Bedrooms Filled With Natural Light And Designed To Provide Warmth And Comfort For The Whole Family.The Finished Lower Level Expands Your Living Space With A Comfortable Bedroom, Full Bathroom, And A Versatile Rec Room Ideal For Guests, A Home Office, Or An InLaw Suite. Step Outside Into Your Own Serene Escape: A Fully Fenced Backyard Backing Directly Onto Lush Green Space, Mature Trees, And Scenic Walking And Biking Trails.All Of This, Just Minutes From Highways 403 & QEW, South Common Community Centre, Erin Mills Town Centre, Walmart, Parks, Transit Routes, And Some Of The Area's Top Rated Public, Catholic, And French Immersion Schools.This End Unit Gem Combines Location, Lifestyle, And Comfort In One Of Erin Mills' Most Desirable Neighbourhoods. Don't Miss Out On This Rare Opportunity To Call It Home!
Inclusions: Fridge, Stove, Dishwasher, Microwave, Washer & Dryer
