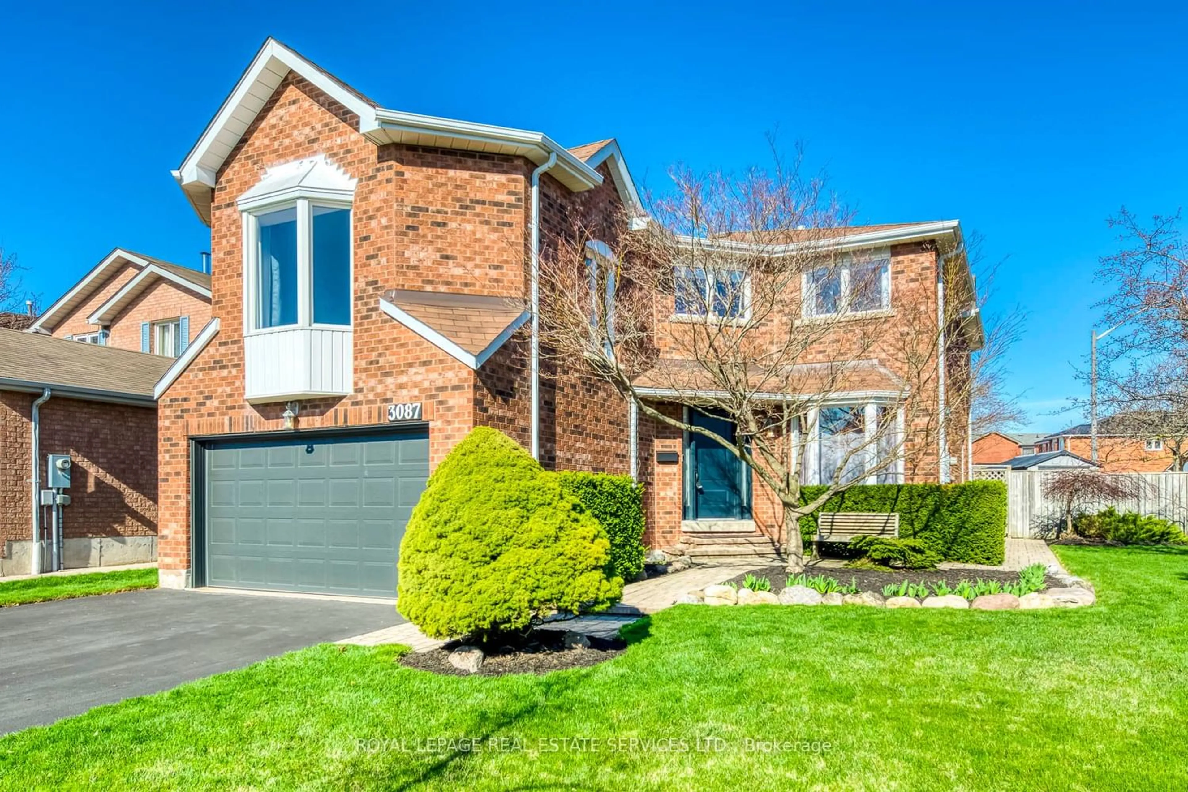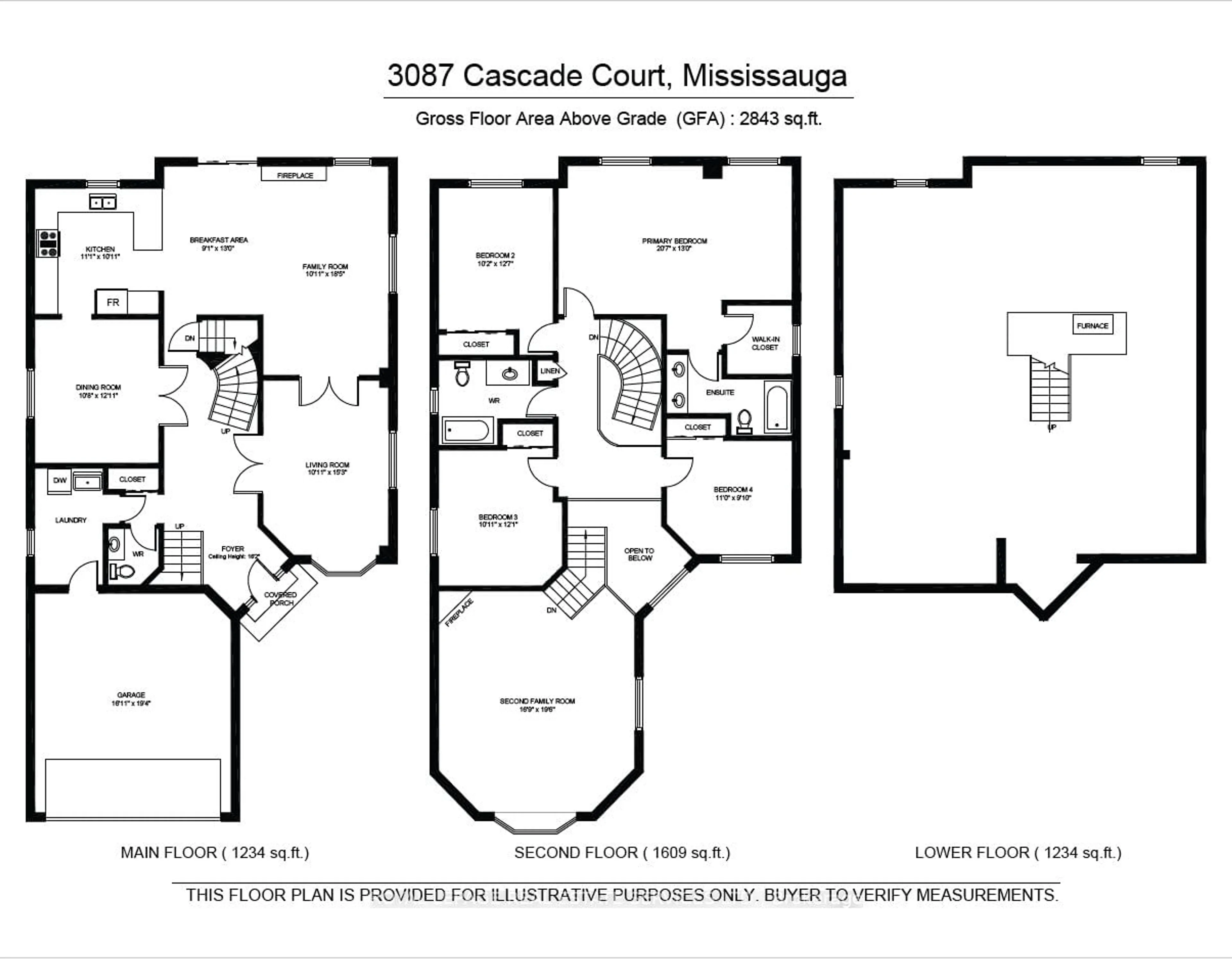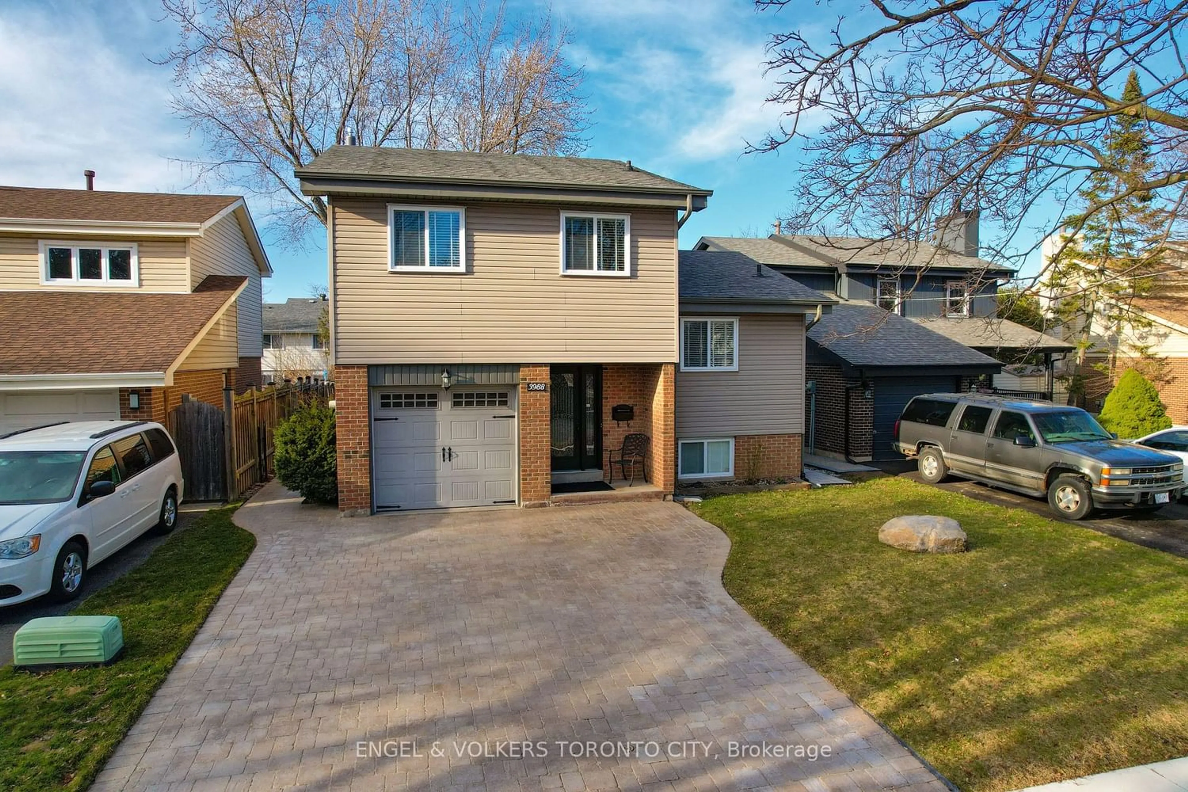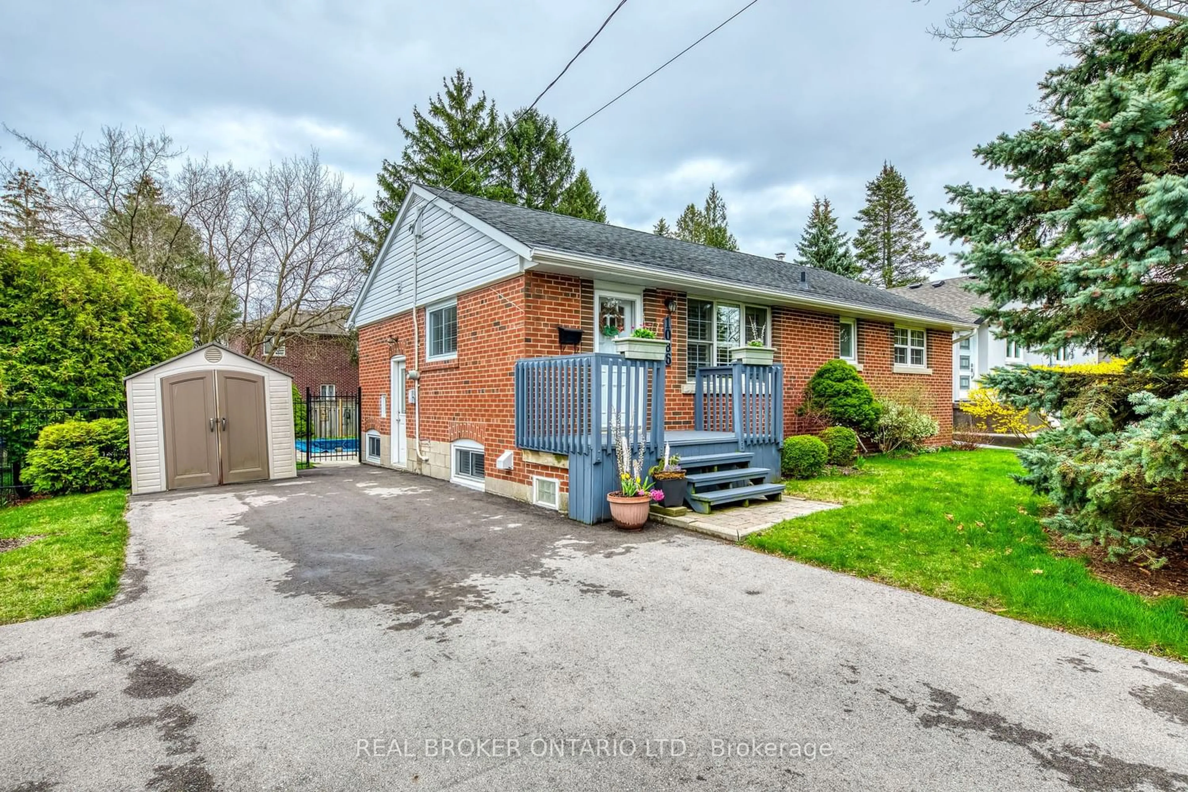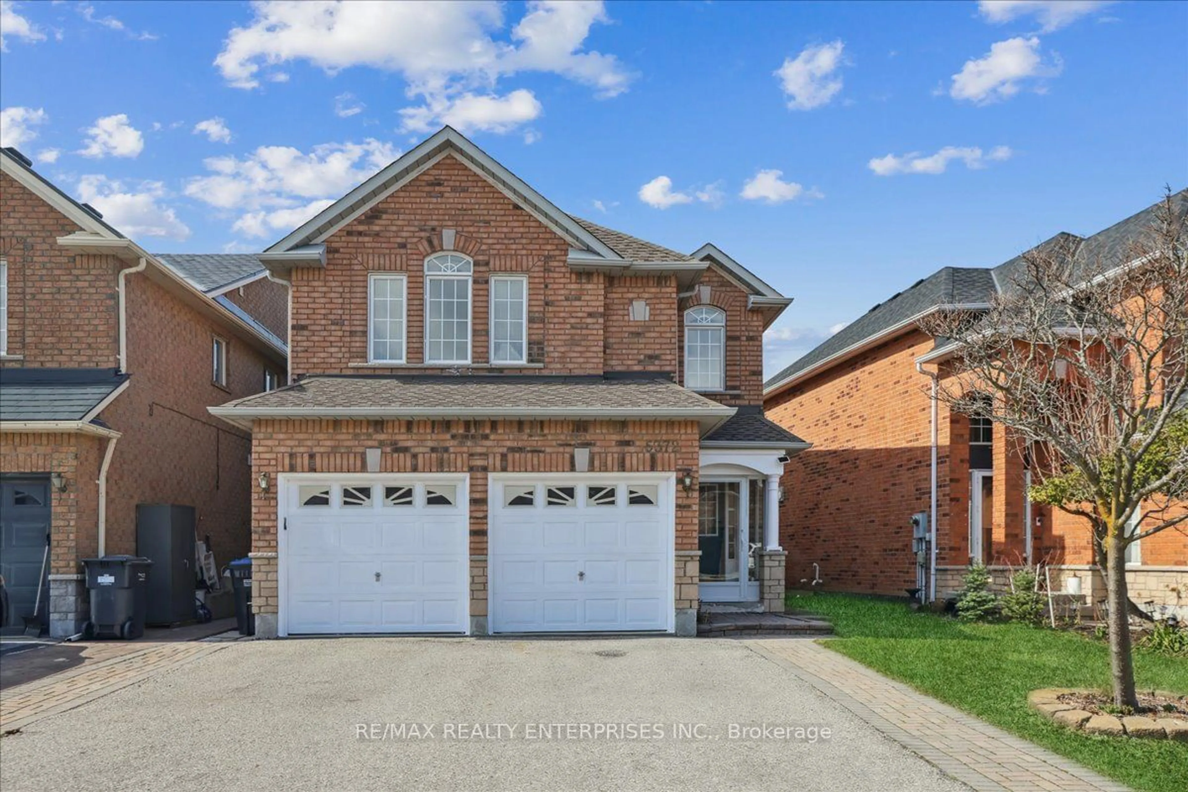3087 Cascade Crt, Mississauga, Ontario L5L 5L9
Contact us about this property
Highlights
Estimated ValueThis is the price Wahi expects this property to sell for.
The calculation is powered by our Instant Home Value Estimate, which uses current market and property price trends to estimate your home’s value with a 90% accuracy rate.$1,542,000*
Price/Sqft$586/sqft
Days On Market14 days
Est. Mortgage$6,867/mth
Tax Amount (2024)$7,370/yr
Description
Welcome To This Stunning Detached Home in A Court Location on A Quiet & Premium Corner Lot! It's Nestled in The Sought-After Erin Mills! This Large & Charming Detached Home Offers 2843 Sqft on An Oversized Lot, Features Sunny South & East Exposure, Exceptional Open Concept Layout, Many Windows Make Sunfilled & Airy, 2 Family Rooms & 2 Fireplaces, 2-Storey Height Grand Foyer, Separated Living Room & Dining Room with French Doors. Spacious Breakfast Area Open to Kitchen & Family Room. 2nd Family Room Adds Versatility to The Space with Open Concept, High Ceiling & Bay Window. Spiral Hardwood Stairs Lead To 2nd Floor. Large Primary Bedroom with Sitting Area, and Other Generous Sized Bedrooms. Many Upgrades & Immaculately Maintained, Unspoiled Basement Waiting for You to Finish. Oversized Backyard with Open View & A Large Sundeck, Meticulously Cared Landscape & A Japanese Maple Tree. 4-Car Parking Driveway with No Side Walk Around. Experience The PERFECT Blend of COMFORT, ELEGANCE & CONVENIENCE in This EXQUISITE HOME! Excellent Location with Very Convenient Access to Schools, Parks, Shopping Center & Plazas, Costco, Restaurants, Recreational Activities & Much More! Minutes To Hwy QEW, 403/401/407. One Bus to Clarkson Go Station, Go Bus, UTM, Subway. Great OPPORTUNITY to Own this Fabulous HOME!
Upcoming Open House
Property Details
Interior
Features
Main Floor
Living
4.65 x 3.33Hardwood Floor / French Doors / Bay Window
Dining
3.94 x 3.25Hardwood Floor / French Doors / Formal Rm
Family
5.61 x 3.33Hardwood Floor / Open Concept / Fireplace
Kitchen
3.38 x 3.33Renovated / Granite Counter / Custom Backsplash
Exterior
Features
Parking
Garage spaces 2
Garage type Built-In
Other parking spaces 4
Total parking spaces 6
Property History
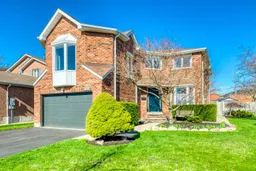 39
39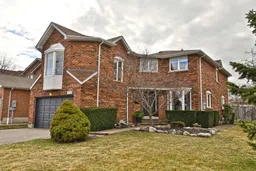 20
20Get an average of $10K cashback when you buy your home with Wahi MyBuy

Our top-notch virtual service means you get cash back into your pocket after close.
- Remote REALTOR®, support through the process
- A Tour Assistant will show you properties
- Our pricing desk recommends an offer price to win the bid without overpaying
