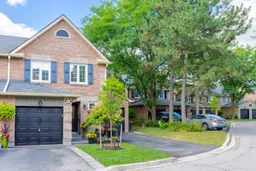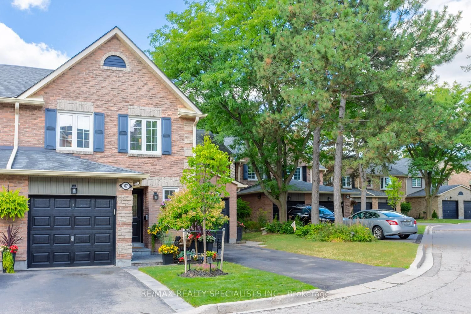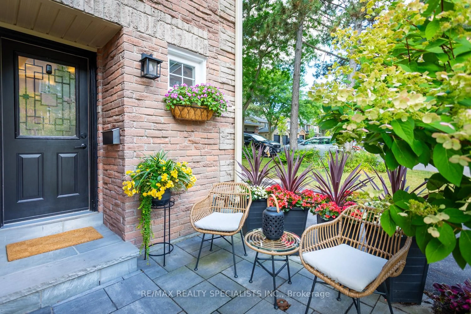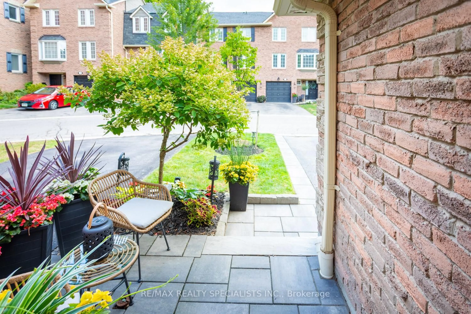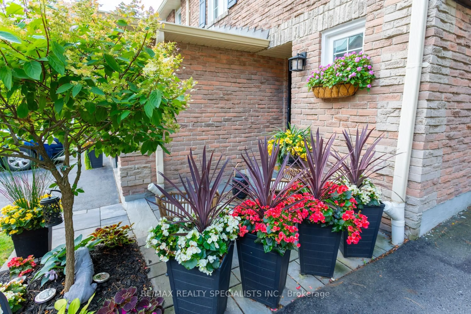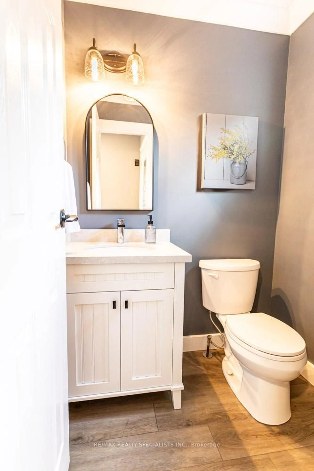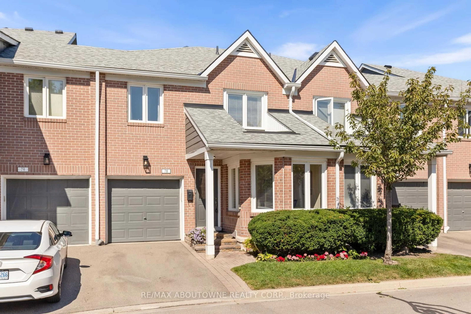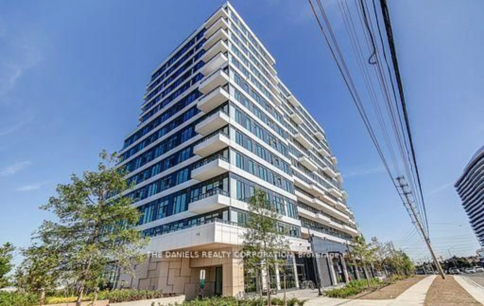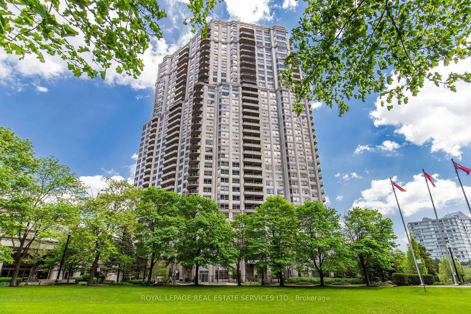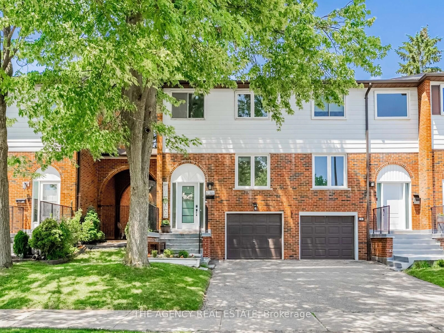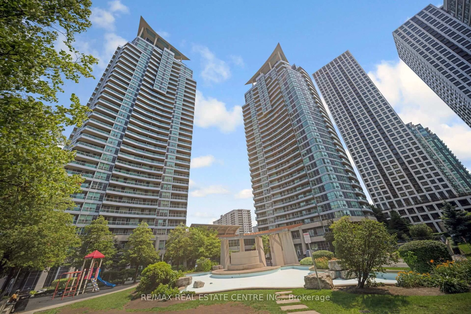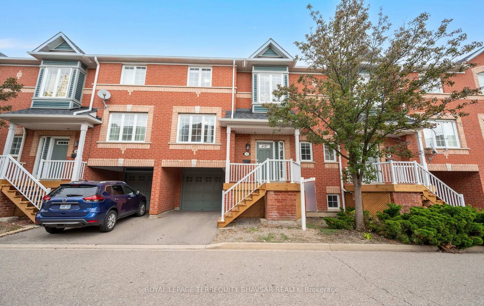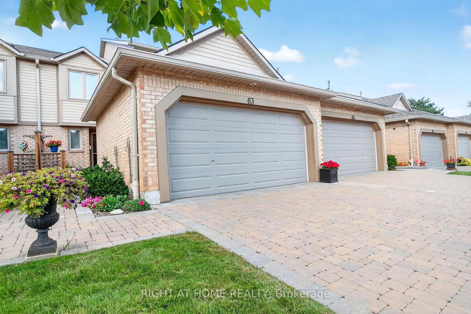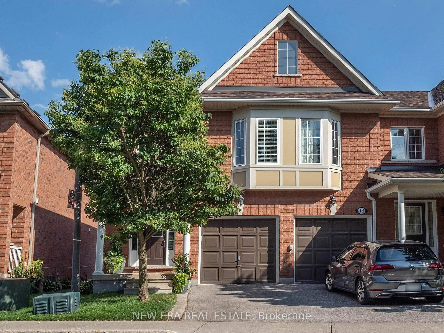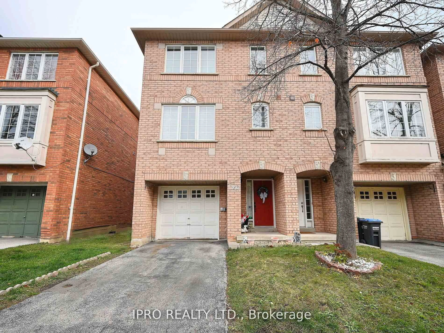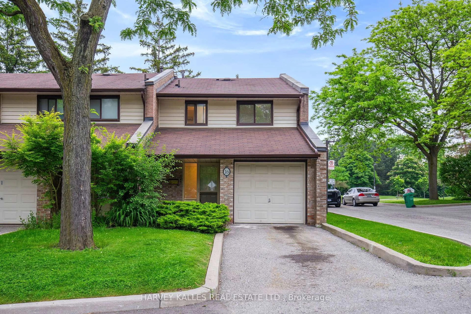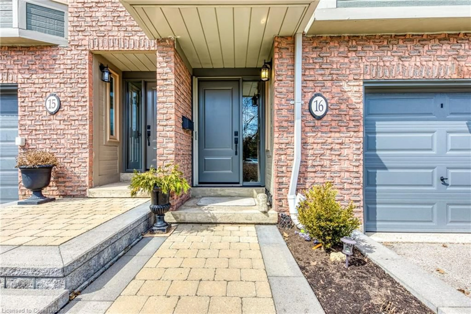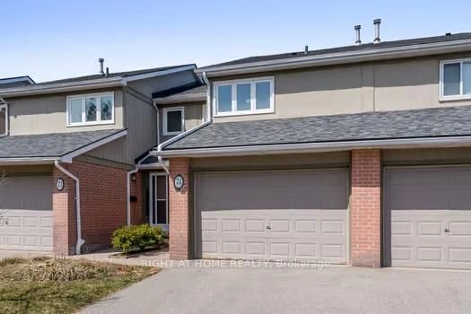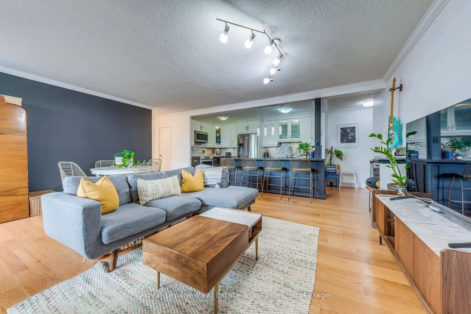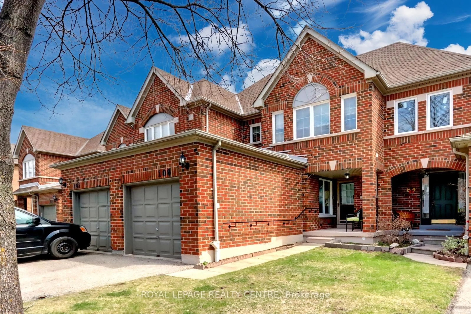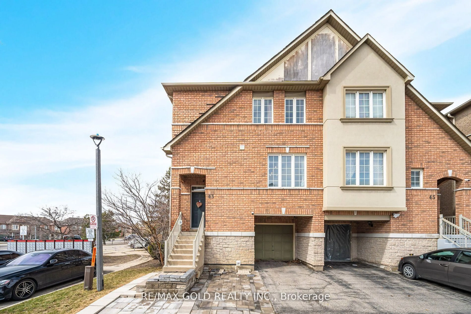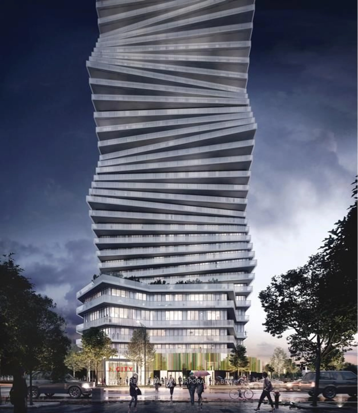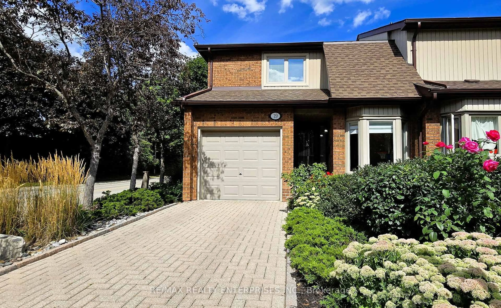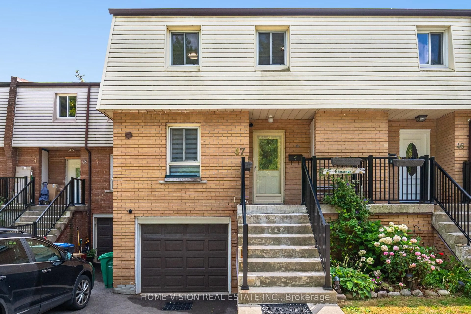2766 Folkway Dr #67, Mississauga, Ontario L5L 3M3
Contact us about this property
Highlights
Estimated valueThis is the price Wahi expects this property to sell for.
The calculation is powered by our Instant Home Value Estimate, which uses current market and property price trends to estimate your home’s value with a 90% accuracy rate.Not available
Price/Sqft$727/sqft
Monthly cost
Open Calculator

Curious about what homes are selling for in this area?
Get a report on comparable homes with helpful insights and trends.
+19
Properties sold*
$850K
Median sold price*
*Based on last 30 days
Description
Welcome to this beautifully renovated, meticulously maintained 3-bedroom townhome nestled in the heart of Erin Mills, Mississauga. Designed with modern living in mind, this home offers a perfect blend of style, comfort, and functionality. Step into a bright, open-concept main floor featuring crown molding and sleek pot lights. The kitchen is a true showstopper with a large kitchen island offering seating, quartz countertops, and custom cabinetry that provides ample storage and elegance. Upstairs, youll find three generously sized bedrooms, perfect for families or professionals seeking extra space. The finished basement offers additional living or recreational space ideal for a home office, media room, or gym. The exterior is just as impressive as the interior, with professionally landscaped front and back yards. Located in a family-friendly neighborhood close to top-rated schools, parks, shopping, and major highways, this townhome combines upscale living with unbeatable convenience. Don't miss your opportunity to own this stunning, move-in-ready home in one of Mississaugas most desirable communities
Property Details
Interior
Features
2nd Floor
Primary
5.18 x 3.84Semi Ensuite / His/Hers Closets
2nd Br
4.08 x 3.0Large Closet
3rd Br
3.7 x 2.7Large Window / Double Closet
Exterior
Parking
Garage spaces 1
Garage type Attached
Other parking spaces 1
Total parking spaces 2
Condo Details
Inclusions
Property History
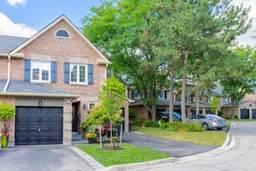 39
39