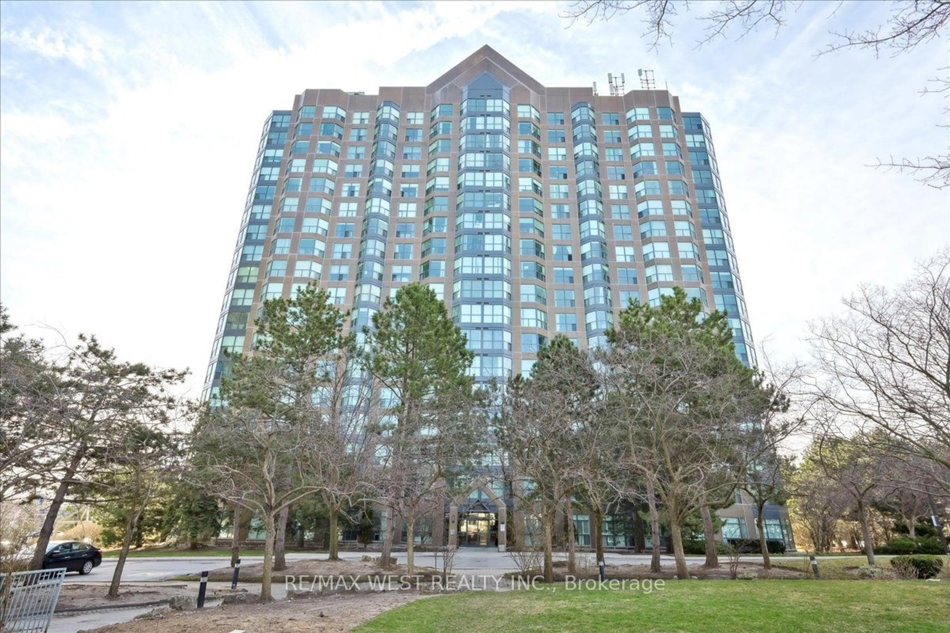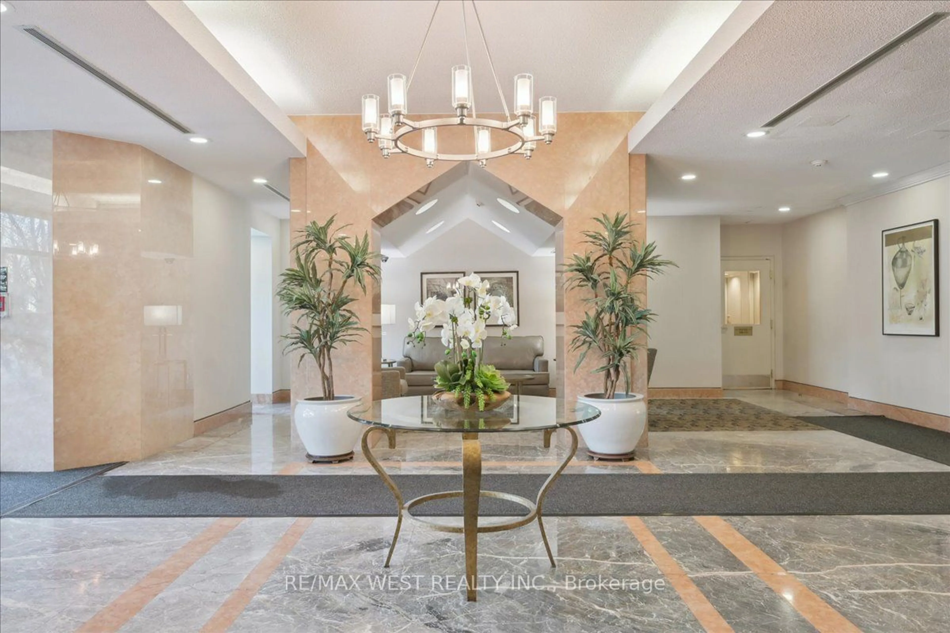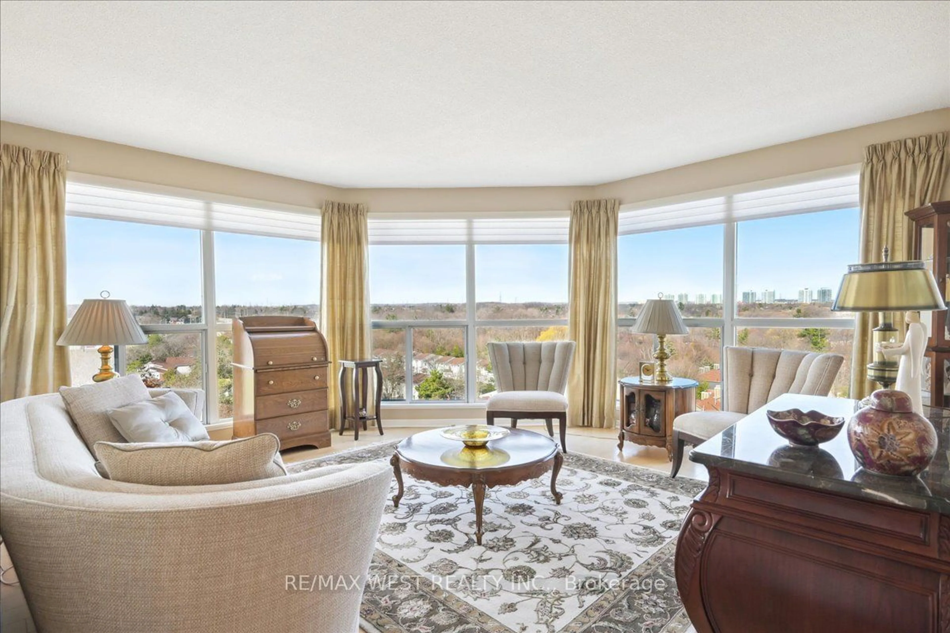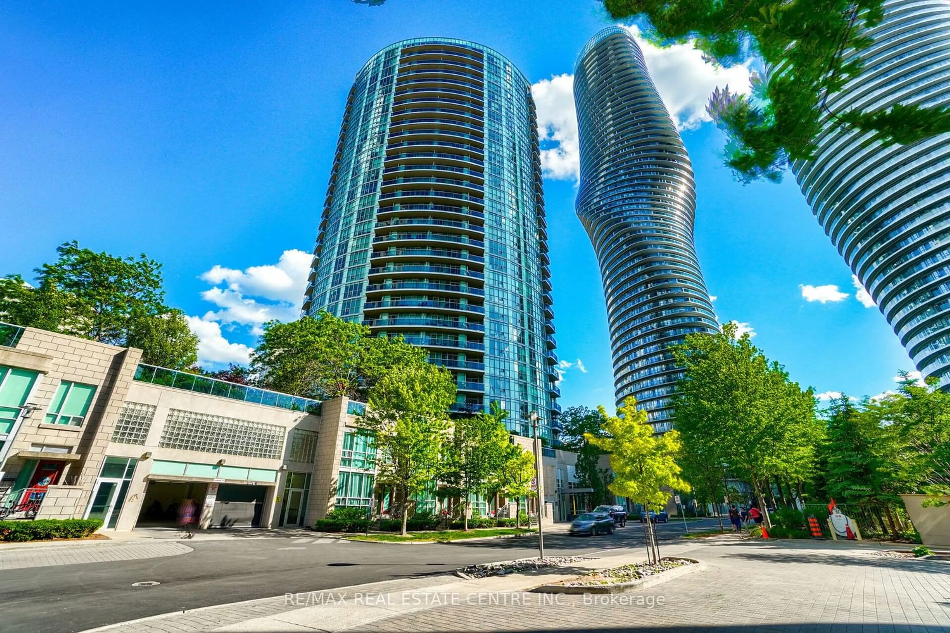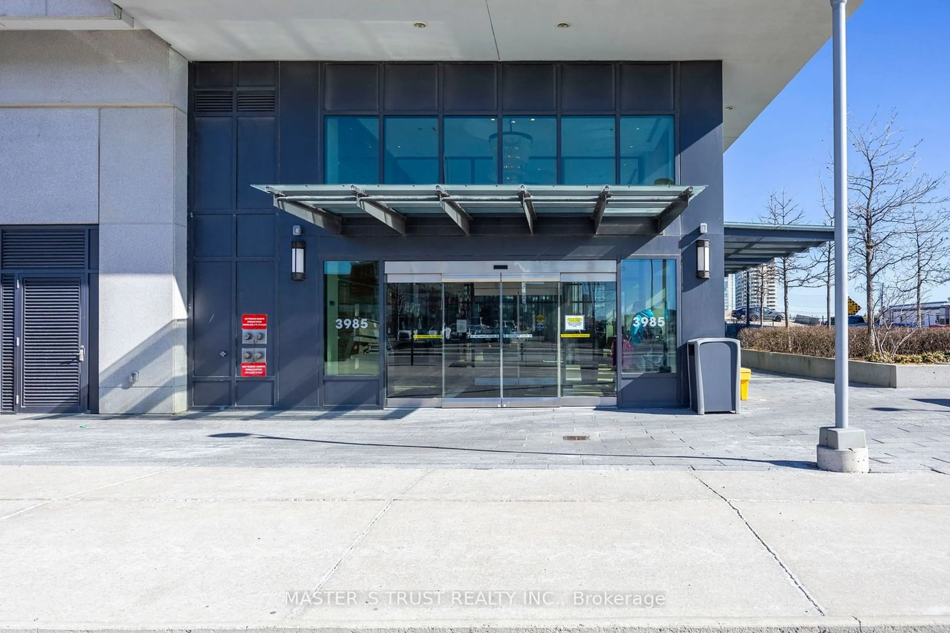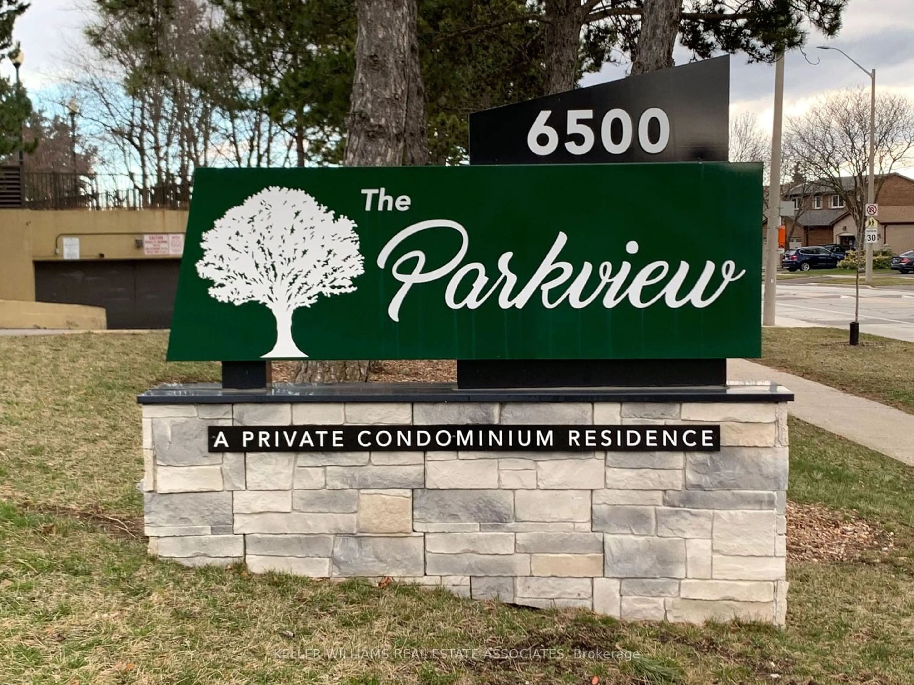2177 Burnhamthorpe Rd #1104, Mississauga, Ontario L5L 5P9
Contact us about this property
Highlights
Estimated ValueThis is the price Wahi expects this property to sell for.
The calculation is powered by our Instant Home Value Estimate, which uses current market and property price trends to estimate your home’s value with a 90% accuracy rate.$600,000*
Price/Sqft$596/sqft
Days On Market19 days
Est. Mortgage$2,791/mth
Maintenance fees$1230/mth
Tax Amount (2023)$2,786/yr
Description
Welcome To Unit 1104 @ 2177 Burnhamthorpe Rd. West In The Exclusive Eagle Ridge Nevada Gated Community. This Bright, Sprawling 1100 Sq Ft. 2 Bdrm, 2 Bath Corner Unit Boasts A Clear Unobstructed View, Practical Open Concept, Large Kitchen With Breakfast Bar & Pantry, Large Master Retreat Complete With 4pc Ensuite & His/Hers Closets. The Unit Also Includes 2 Parking Spots & Storage Locker! Residents Have Access To Complex Rec Centre Which Include: Indoor Pool/Gym/Squash/Party Room +++. In An Excellent Location Near All Major Amenities & Nestled On A Wooded Ravine With Bike/Walking Path, This Is Not One To Miss Out On!
Property Details
Interior
Features
Main Floor
Living
4.63 x 4.51Window Flr To Ceil / Open Concept / Laminate
Dining
4.66 x 2.38Open Concept / Window / Laminate
Kitchen
3.47 x 2.37Open Concept / Breakfast Bar / Ceramic Floor
Prim Bdrm
6.48 x 3.274 Pc Ensuite / His/Hers Closets / Broadloom
Exterior
Parking
Garage spaces 2
Garage type Underground
Other parking spaces 0
Total parking spaces 2
Condo Details
Inclusions
Property History
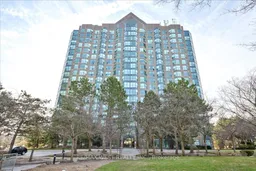 15
15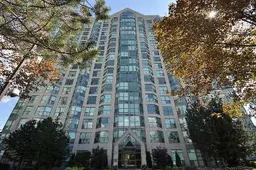 9
9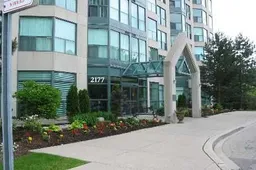 9
9Get an average of $10K cashback when you buy your home with Wahi MyBuy

Our top-notch virtual service means you get cash back into your pocket after close.
- Remote REALTOR®, support through the process
- A Tour Assistant will show you properties
- Our pricing desk recommends an offer price to win the bid without overpaying
