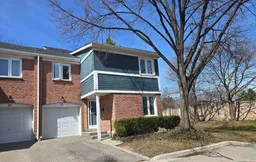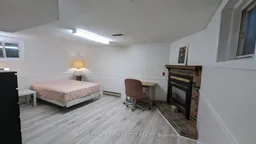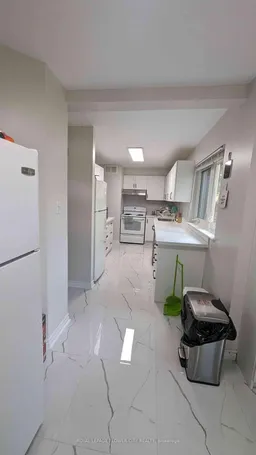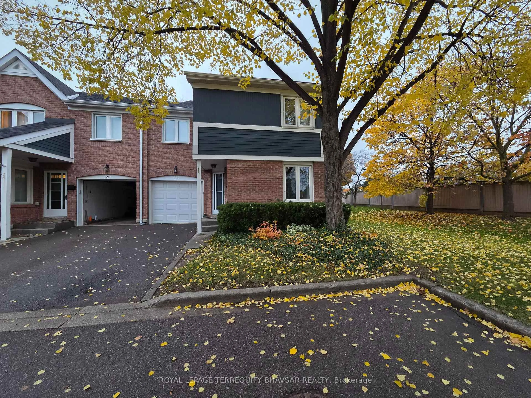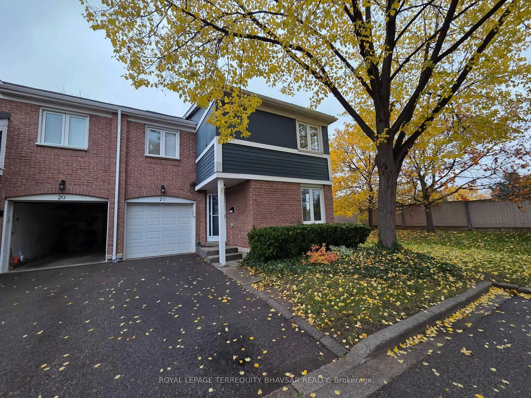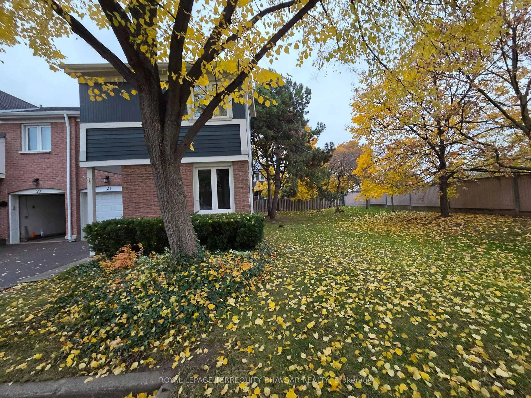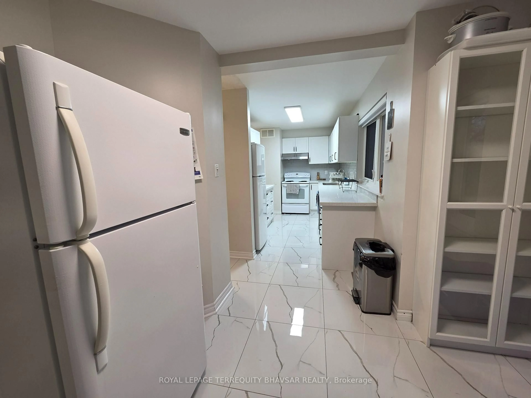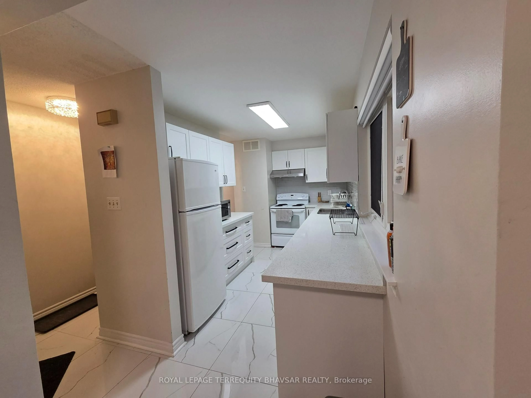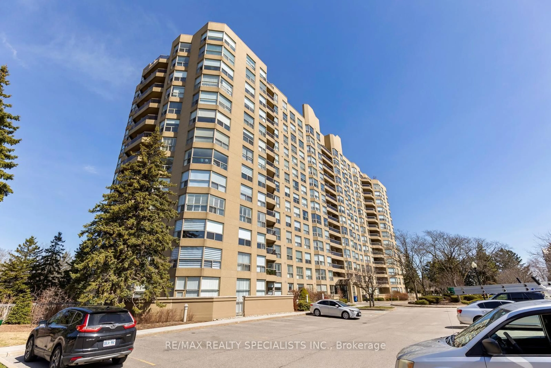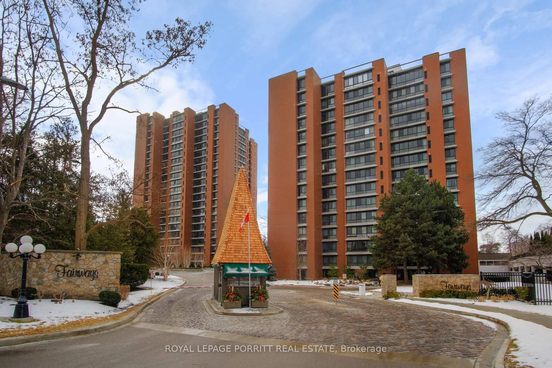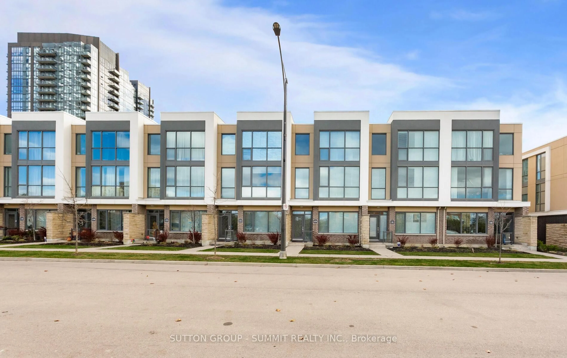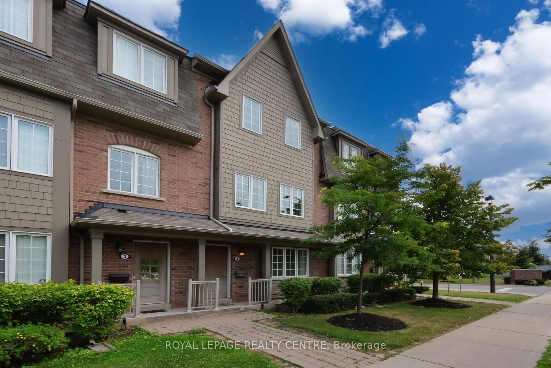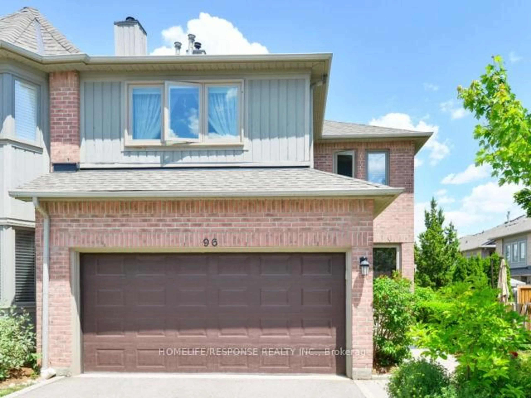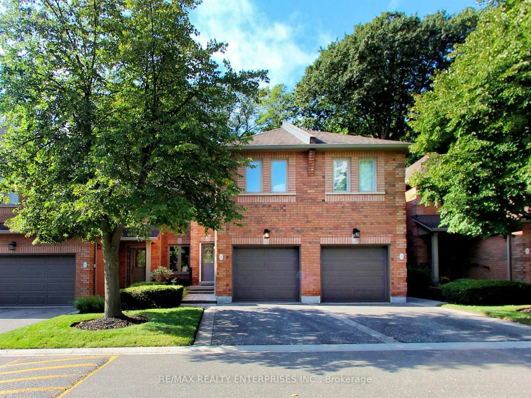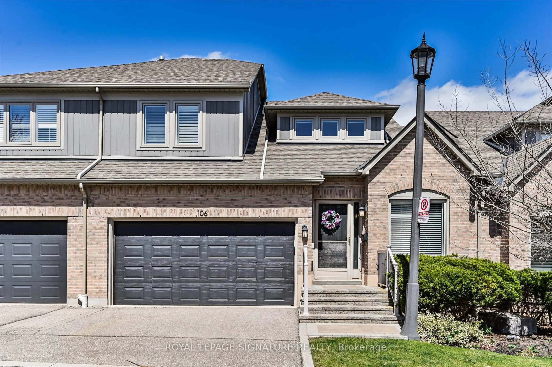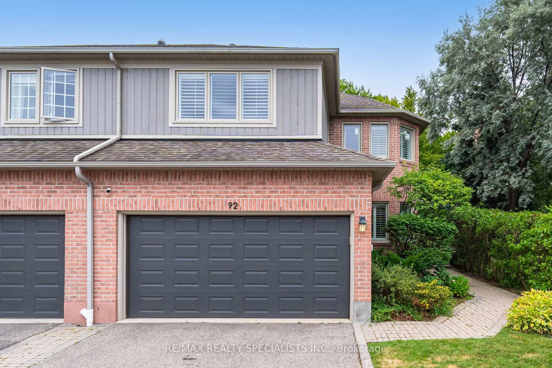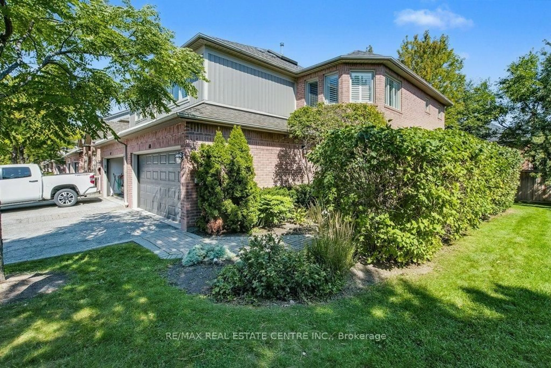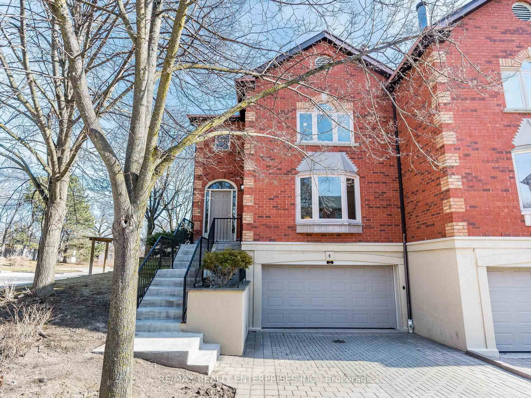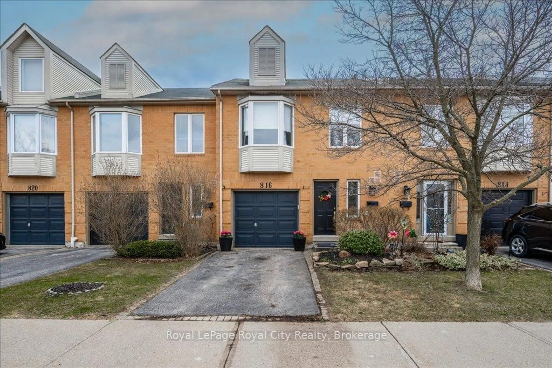2155 South Millway #21, Mississauga, Ontario L5L 3S1
Contact us about this property
Highlights
Estimated valueThis is the price Wahi expects this property to sell for.
The calculation is powered by our Instant Home Value Estimate, which uses current market and property price trends to estimate your home’s value with a 90% accuracy rate.Not available
Price/Sqft$472/sqft
Monthly cost
Open Calculator
Description
Recently renovated corner townhome in a quiet, well-maintained condominium complex. Linked only at the garage, offering added privacy and abundant natural light throughout. This rare 4-bedroom layout is highly sought-after in the complex. The spacious open-concept main floor features large windows, a generous living room with walk-out to a large private backyard, formal dining area, and an upgraded kitchen with large tile floors, and quartz counters. Upper level includes a primary bedroom with 3-pc ensuite and large closet, plus three additional spacious bedrooms with ample closet space. The finished basement offers a large multi-use room ideal as a family room or 5th bedroom, plus extensive storage with built-in shelving. Recently painted with laminate flooring throughout-bright, clean, and move-in ready. Residents enjoy a well-maintained complex with an outdoor pool, abundant visitor parking, and the convenience of a brand-new South Common Community Centre under construction nearby. Walking distance to South Common Mall, bus terminal, Walmart, parks, and grocery stores. Easy access to University of Toronto-Mississauga, Hwy 403, QEW and Public Transit.
Property Details
Interior
Features
Main Floor
Living
6.09 x 3.55Laminate / W/O To Deck / Open Concept
Dining
3.97 x 3.55Laminate / O/Looks Garden / Large Window
Kitchen
4.14 x 2.43Porcelain Floor / Modern Kitchen / Quartz Counter
Exterior
Parking
Garage spaces 1
Garage type Attached
Other parking spaces 1
Total parking spaces 2
Condo Details
Amenities
Visitor Parking, Outdoor Pool, Playground
Inclusions
Property History
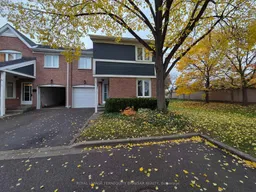 48
48