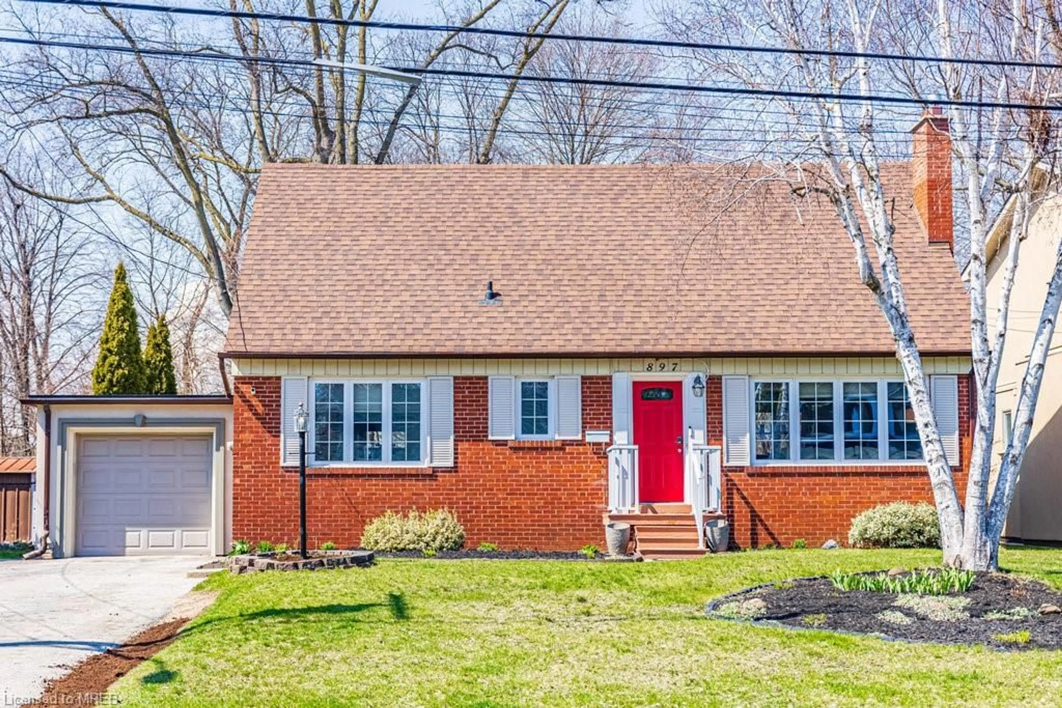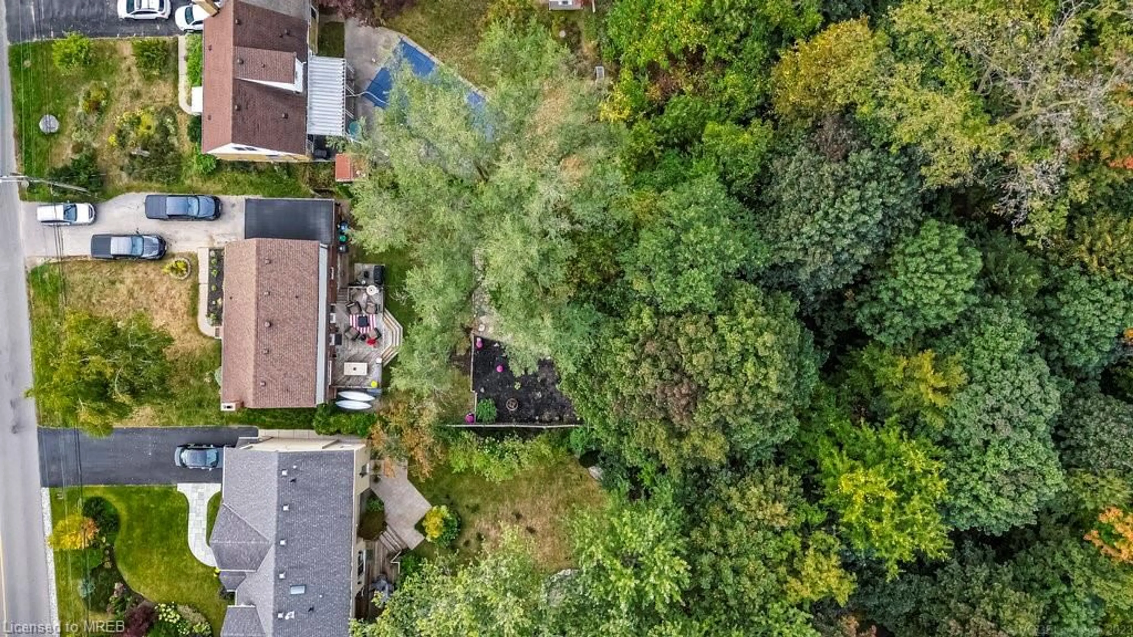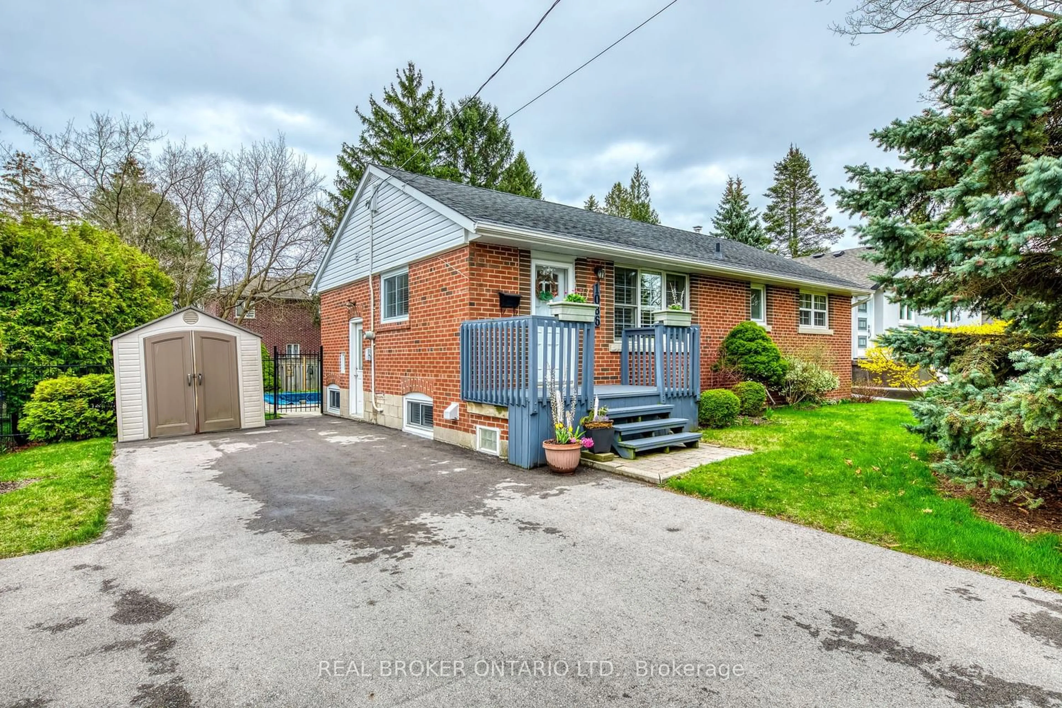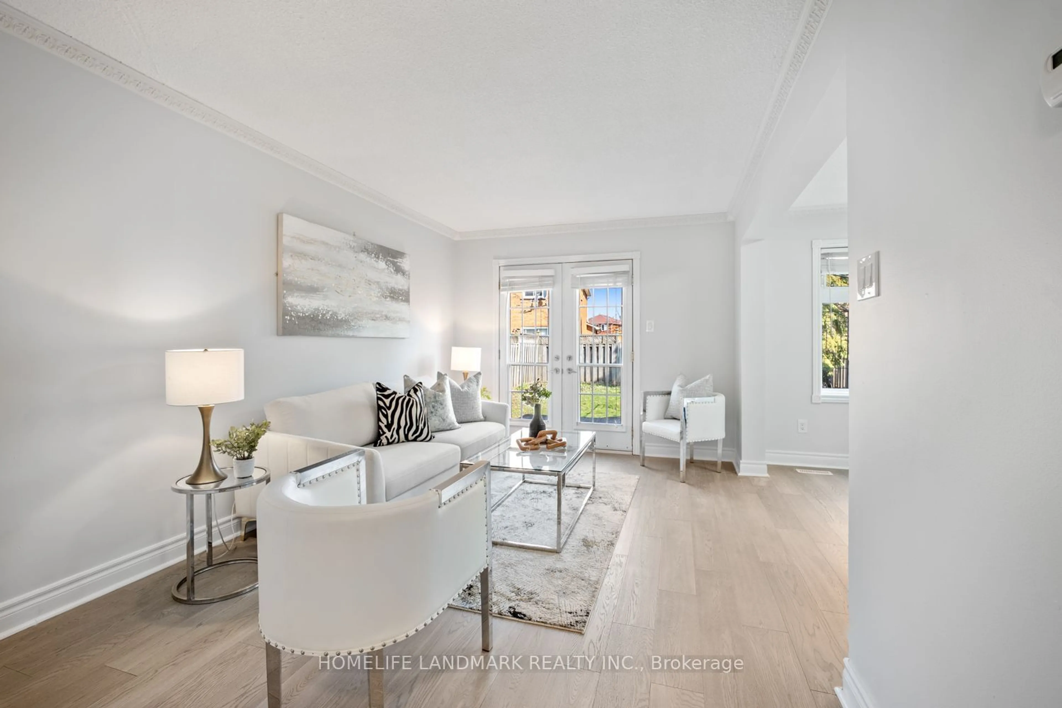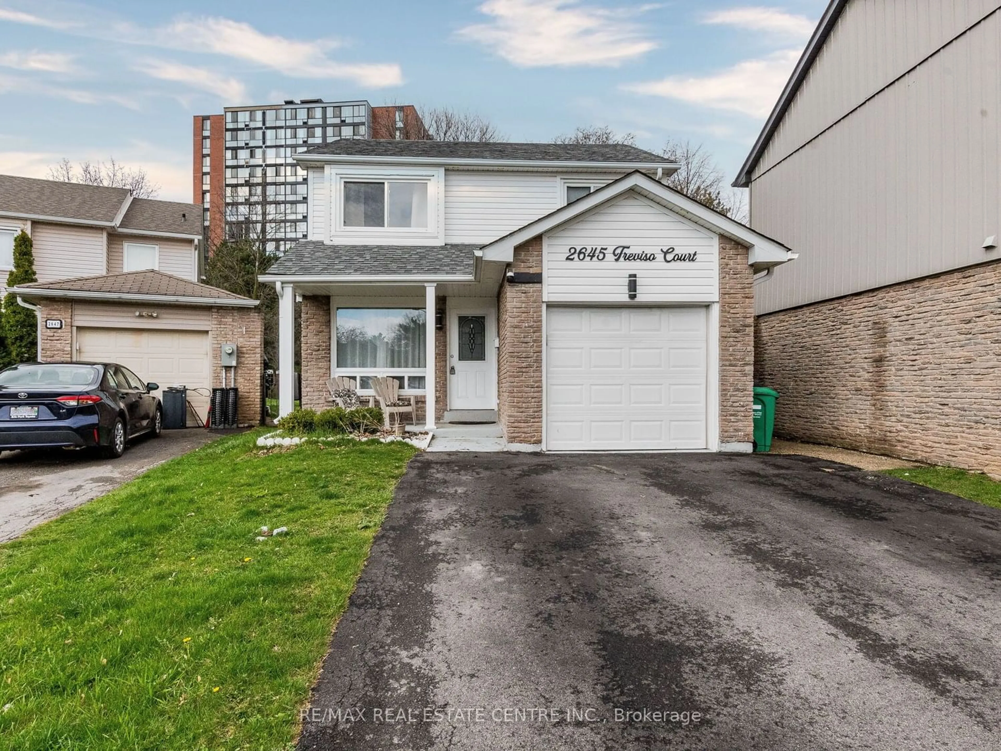897 Melton Dr, Mississauga, Ontario L4Y 1K9
Contact us about this property
Highlights
Estimated ValueThis is the price Wahi expects this property to sell for.
The calculation is powered by our Instant Home Value Estimate, which uses current market and property price trends to estimate your home’s value with a 90% accuracy rate.$1,244,000*
Price/Sqft$808/sqft
Days On Market17 days
Est. Mortgage$6,566/mth
Tax Amount (2023)$5,845/yr
Description
There are a lot of things about this property that will bring you joy. Hearing the crunch of your boots on the gravel as you walk towards the forest. The crackle of logs on the fire pit. Seeing the string lights twinkle under the night sky. Past the garden, past the wheelbarrow is a forest where kids young imaginations can come alive. Welcome to 897 Melton Drive. A renovated family home, where all you need to do is move in and enjoy! This house has been updated top to bottom. The kitchen has been opened up to create a wonderful and warm all purpose room, filled with light from the many windows and doors leading outside. The Family room offshoot from the kitchen is perfect to relax in after a long day. Breakfast is easy at the kitchen island. Cozy up by the wood burning fireplace in the spacious living room. With large bedrooms and ample living space, you will have a smile on your face at any time of day. This home will be where you can live comfortably as your watch your future unfold.
Upcoming Open House
Property Details
Interior
Features
Main Floor
Family Room
3.76 x 2.72hardwood floor / open concept
Kitchen
3.76 x 4.37Dining Room
3.94 x 3.33Hardwood Floor
Living Room
3.94 x 3.76fireplace / hardwood floor
Exterior
Features
Parking
Garage spaces 1
Garage type -
Other parking spaces 4
Total parking spaces 5
Property History
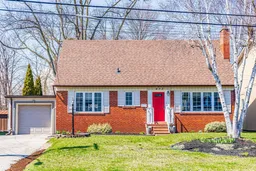 40
40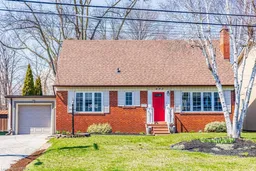 48
48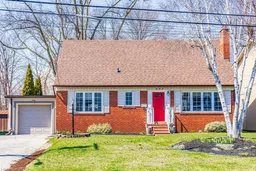 48
48Get an average of $10K cashback when you buy your home with Wahi MyBuy

Our top-notch virtual service means you get cash back into your pocket after close.
- Remote REALTOR®, support through the process
- A Tour Assistant will show you properties
- Our pricing desk recommends an offer price to win the bid without overpaying
