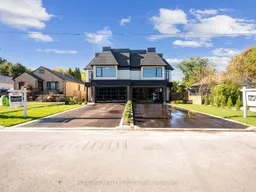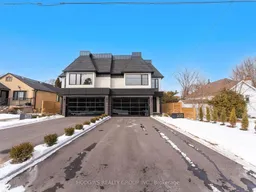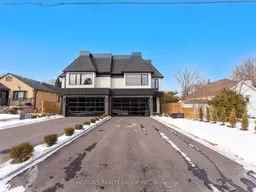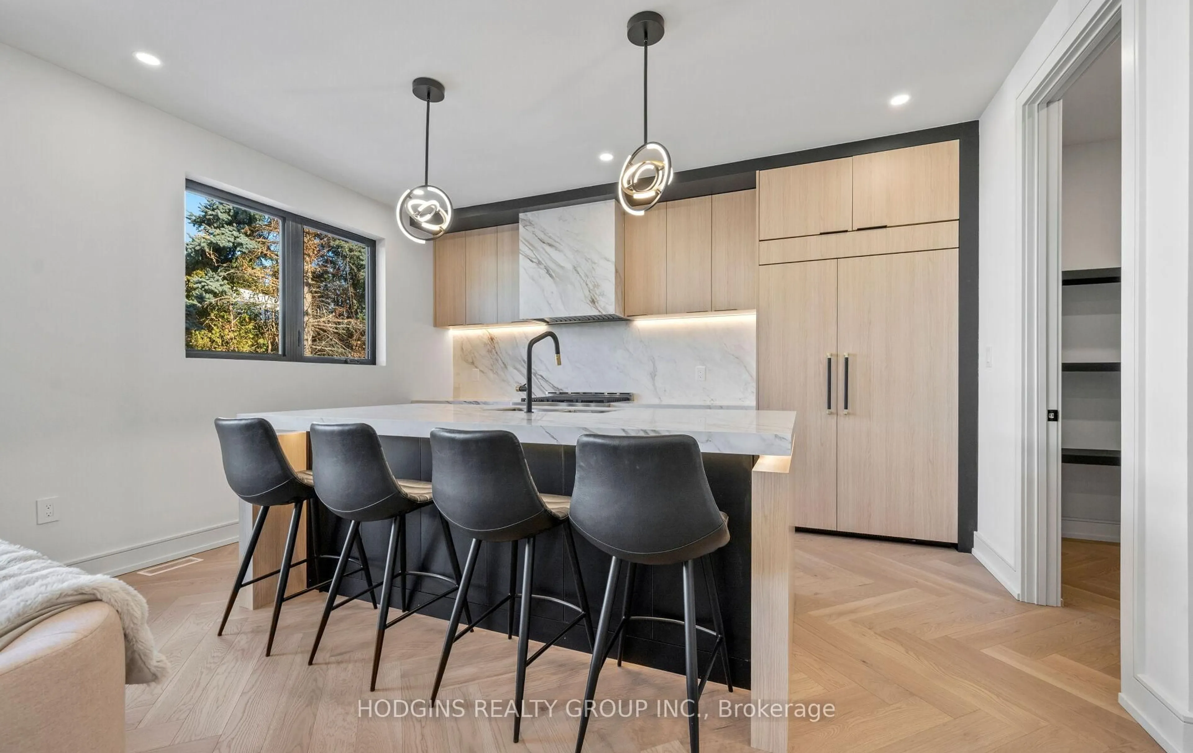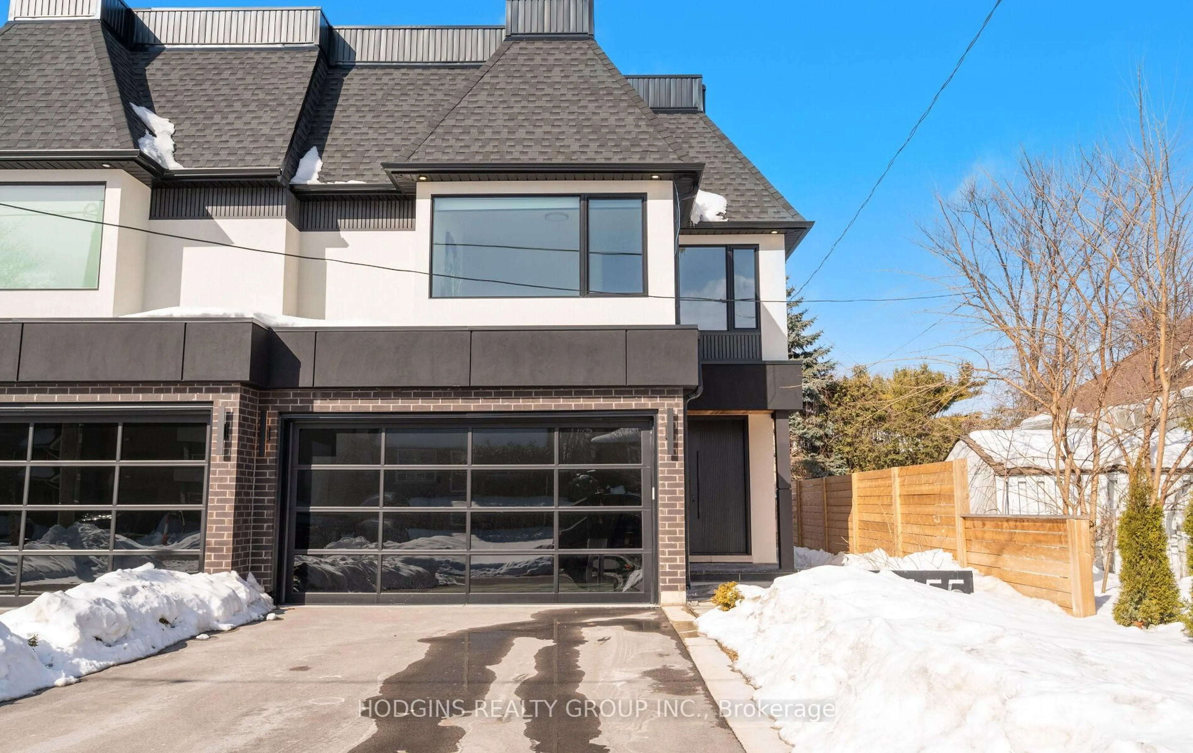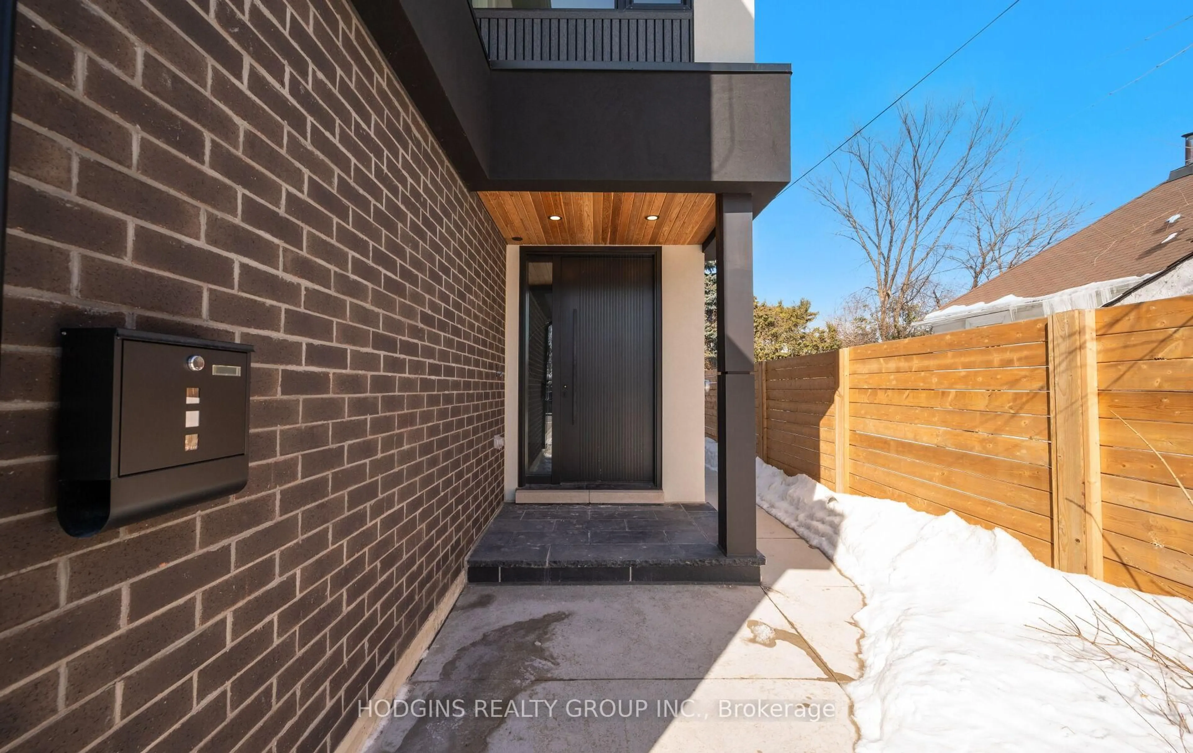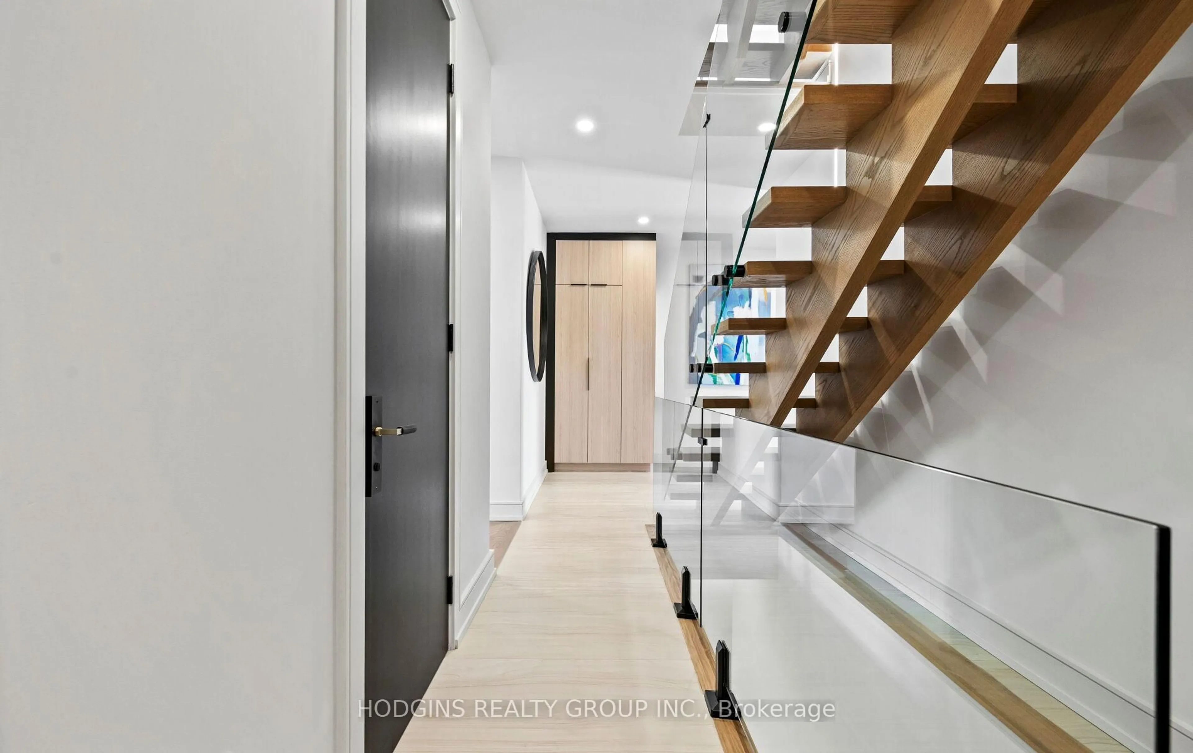855 Tenth St, Mississauga, Ontario L5E 1S7
Contact us about this property
Highlights
Estimated valueThis is the price Wahi expects this property to sell for.
The calculation is powered by our Instant Home Value Estimate, which uses current market and property price trends to estimate your home’s value with a 90% accuracy rate.Not available
Price/Sqft$764/sqft
Monthly cost
Open Calculator
Description
Custom-built and captivating in the heart of Lakeview! Tucked on a quiet cul-de-sac in a top-rated school district, this stunning semi blends luxury finishes with a smart, modern layout.Enjoy a double-car garage, an open-concept main floor, and a chef-inspired kitchen featuring premium JennAir appliances and a walk-in pantry - perfect for entertaining. Minutes to the QEW, Cawthra Park, Toronto French school, and just 20 minutes to downtown. The second level offers three generously sized bedrooms, each with its own private ensuite, providing privacy and convenience for family and guests alike. The entire top floor is dedicated to a luxurious primary retreat, complete with a private balcony, custom walk-in closet, and a spa-like ensuite featuring a soaking tub, oversized rain shower, and double vanity. A newly finished basement with its own bathroom adds incredible flexibility, complete with walk-up access, a separate entrance, and a kitchen rough-in - ideal for a future in-law suite or home office, Peaceful, polished, perfectly located and move-in ready - this is the one.
Property Details
Interior
Features
Main Floor
Kitchen
3.63 x 4.69Open Concept / Centre Island / Pantry
Family
3.8 x 5.98hardwood floor / W/O To Patio / Fireplace
Exterior
Features
Parking
Garage spaces 2
Garage type Attached
Other parking spaces 4
Total parking spaces 6
Property History
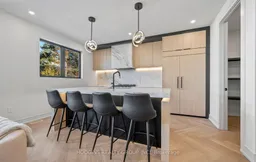 43
43