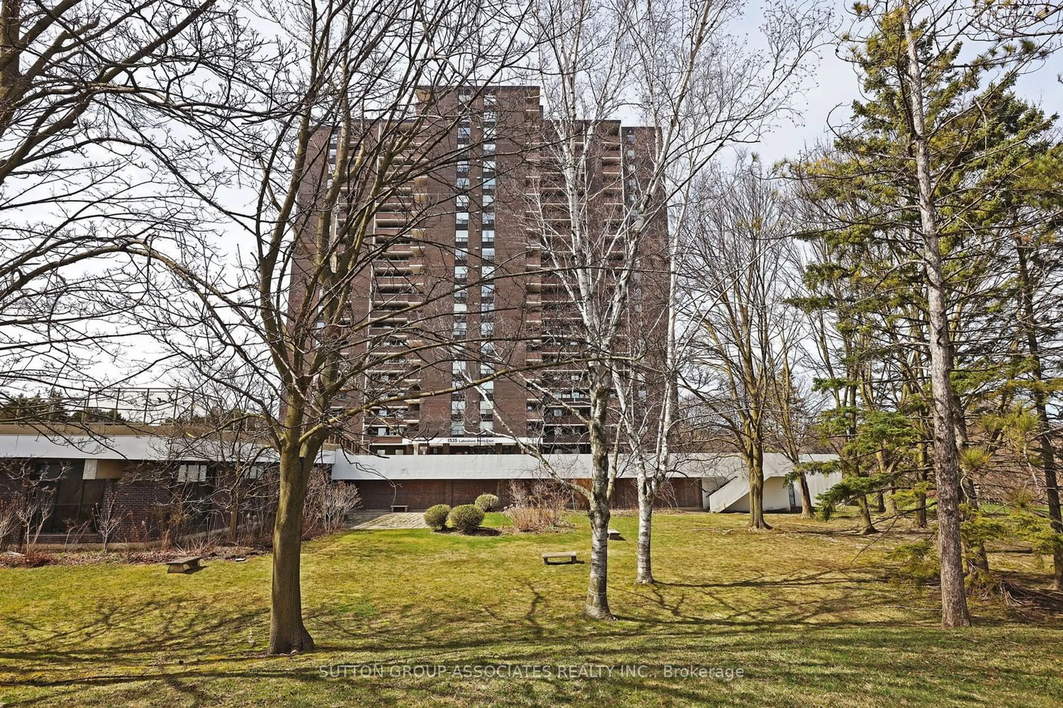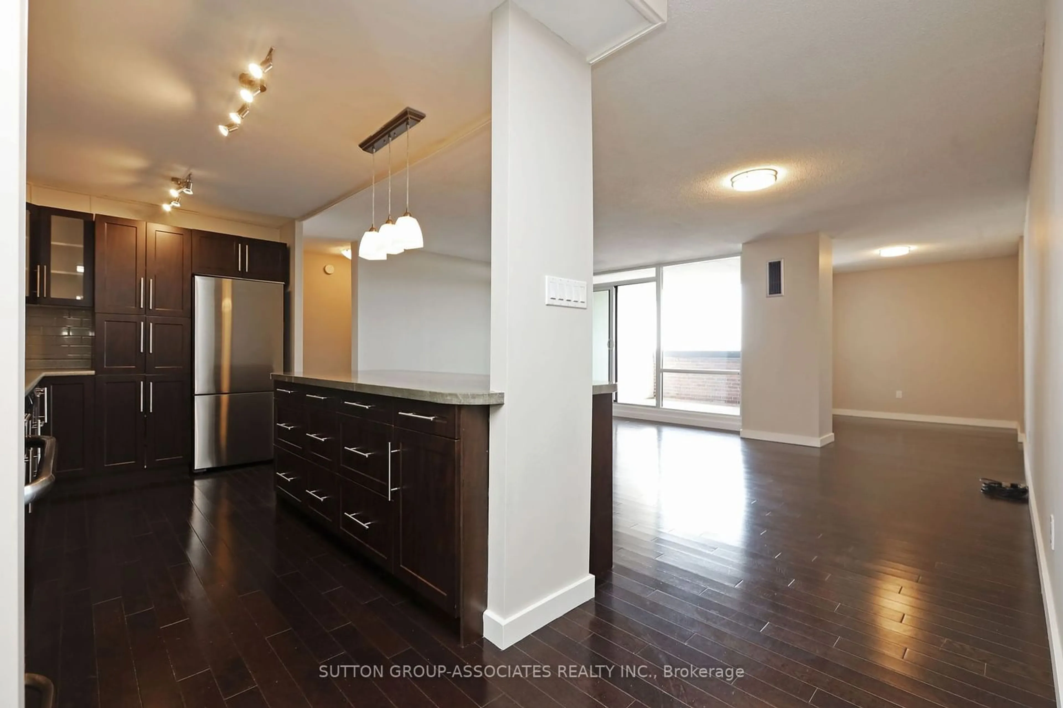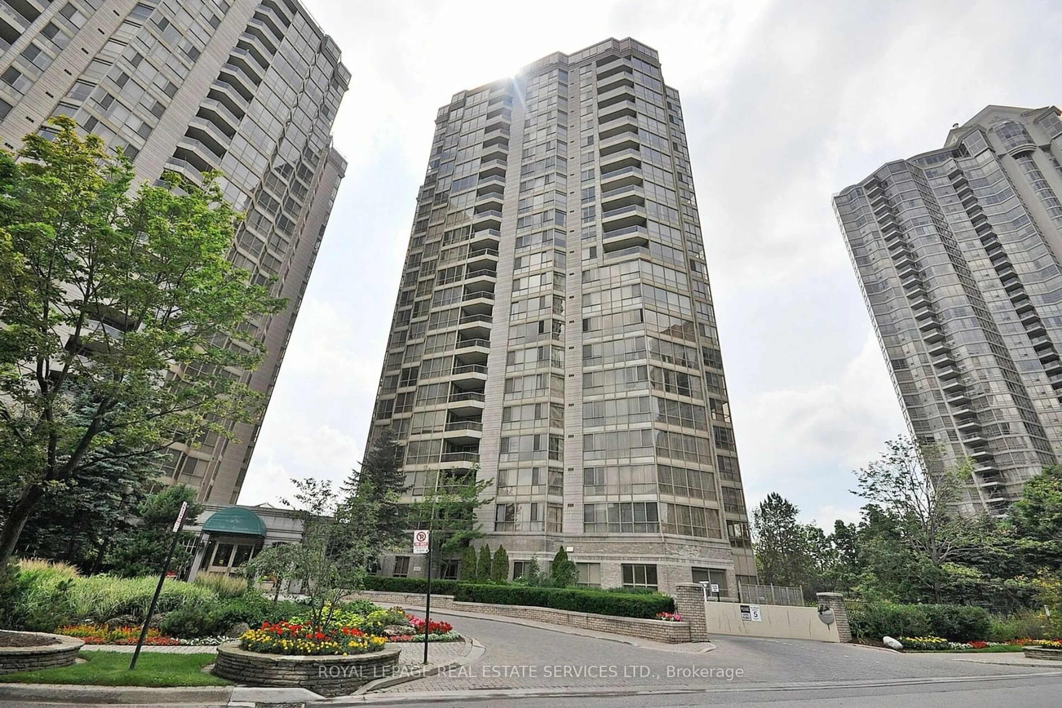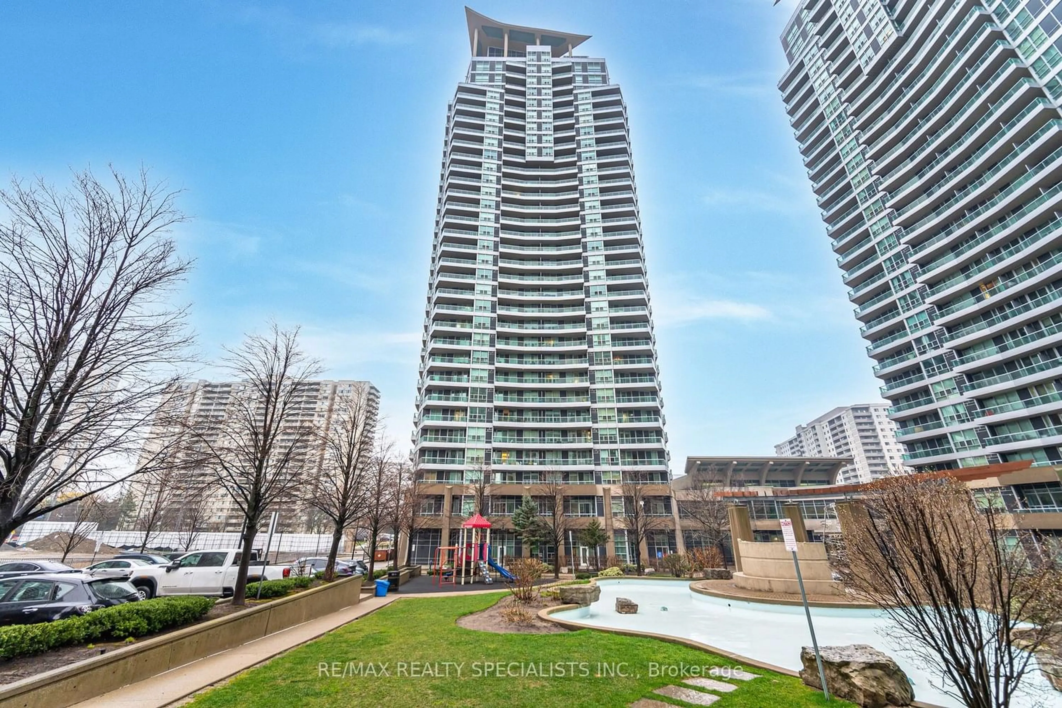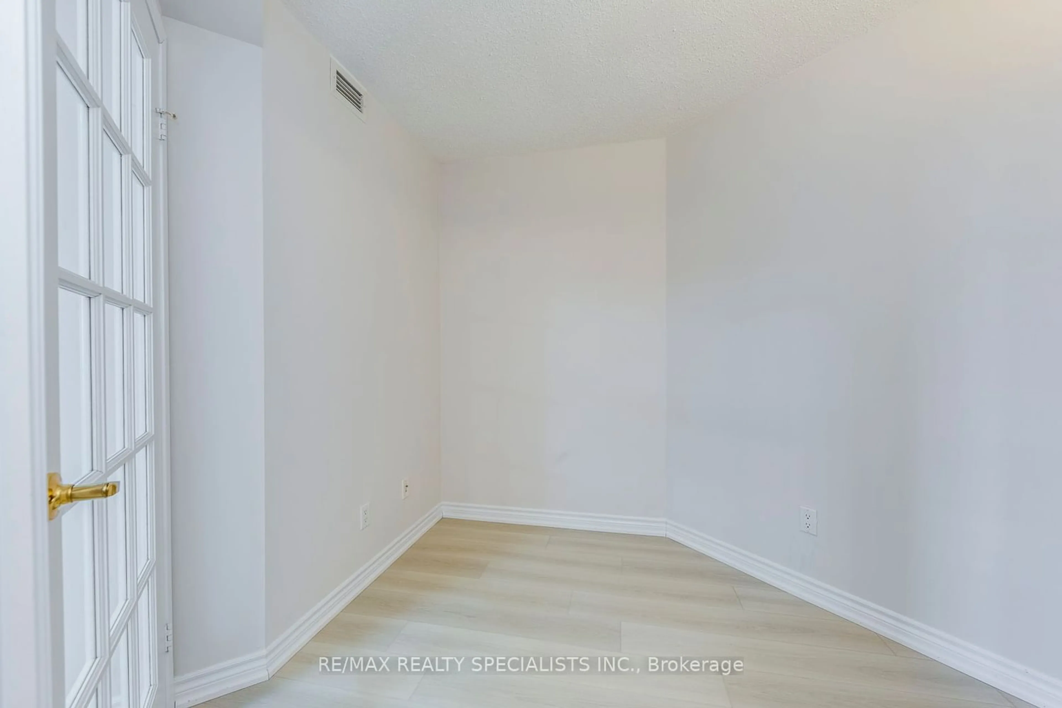1535 Lakeshore Rd #1609, Mississauga, Ontario L5E 3E2
Contact us about this property
Highlights
Estimated ValueThis is the price Wahi expects this property to sell for.
The calculation is powered by our Instant Home Value Estimate, which uses current market and property price trends to estimate your home’s value with a 90% accuracy rate.$727,000*
Price/Sqft$559/sqft
Days On Market34 days
Est. Mortgage$3,586/mth
Maintenance fees$1058/mth
Tax Amount (2023)$3,270/yr
Description
Size matters and this beauty delivers. Better than new! The greatest lake views. This unit has been extensively renovated to enjoy modern living and capture the incredible view from all the principle rooms. This incredible unobstructed lake view will last forever as it is directly across from Marie Curtis Park, one of the cities oldest and most loved waterfront parks. This large 3 bedroom 2 bathroom, family sized unit with updated modern open design, chef's kitchen, large living and dining area, and open concept den that functions as the ultimate flex space is the floorplan that dreams are made of. This freshly painted modern masterpiece is situated in the perfect location. Steps to transit, easy highway access, a quick commute to downtown and minutes from the airport. Convenient access to shopping, restaurants, parks and schools. Huge principle rooms. Open-concept design maximizing natural light and flow. Modern fully equipped kitchen with stainless steel appliances, including refrigerator, stove, oven, microwave, and dishwasher. Ample storage space with sleek cabinetry and oversized kitchen island. Huge bright primary bedroom featuring an ensuite bathroom and large closet. Two additional large bedrooms with a second full bathroom allow plenty of room for everyone. Laundry room and linen closet for all of your storage needs The fabulous large balcony is perfect for dining all fresco on summer evenings while overlooking beautiful Lake Ontario. Maintenance fees include internet, cable TV, heat, hydro, central air, water, common element insurance and so many amazing amenities. No Dogs Allowed
Property Details
Interior
Features
Flat Floor
Kitchen
2.84 x 4.52Centre Island / Backsplash / Open Concept
Living
4.59 x 5.84Hardwood Floor / Sliding Doors / Walk-Out
Dining
4.59 x 5.84Hardwood Floor / Combined W/Living / Walk-Out
Den
3.03 x 2.45Hardwood Floor / Large Window / Open Concept
Exterior
Features
Parking
Garage spaces 1
Garage type Underground
Other parking spaces 0
Total parking spaces 1
Condo Details
Amenities
Gym, Party/Meeting Room, Sauna, Squash/Racquet Court, Tennis Court, Visitor Parking
Inclusions
Property History
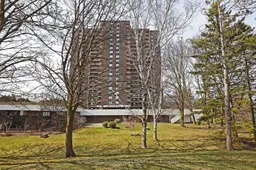 39
39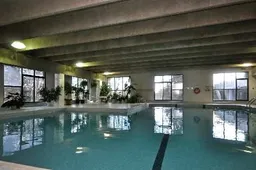 9
9Get an average of $10K cashback when you buy your home with Wahi MyBuy

Our top-notch virtual service means you get cash back into your pocket after close.
- Remote REALTOR®, support through the process
- A Tour Assistant will show you properties
- Our pricing desk recommends an offer price to win the bid without overpaying
