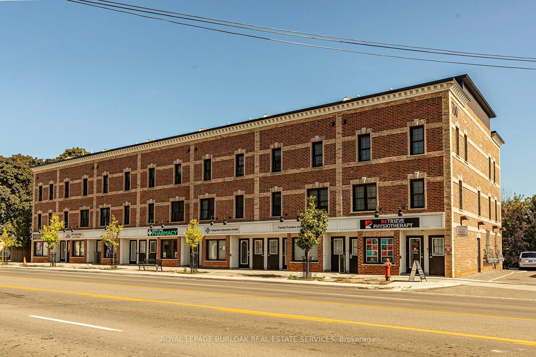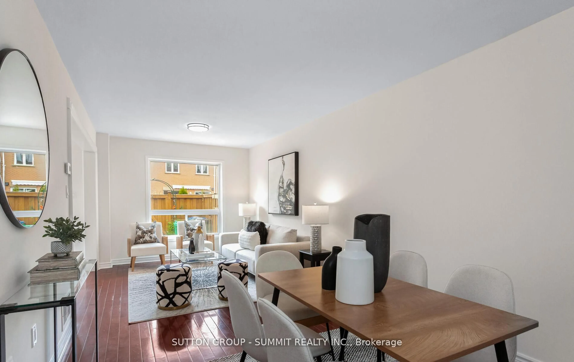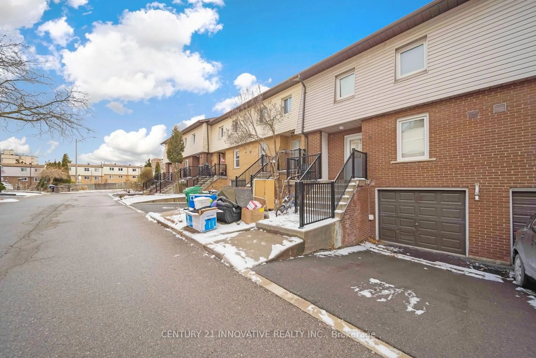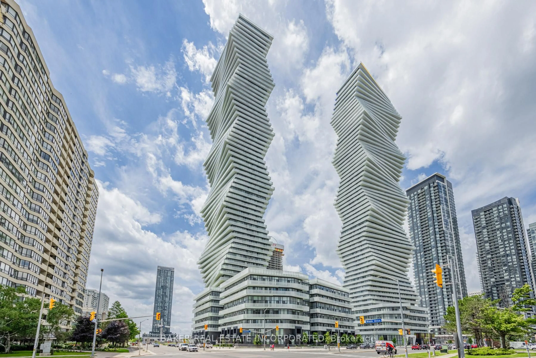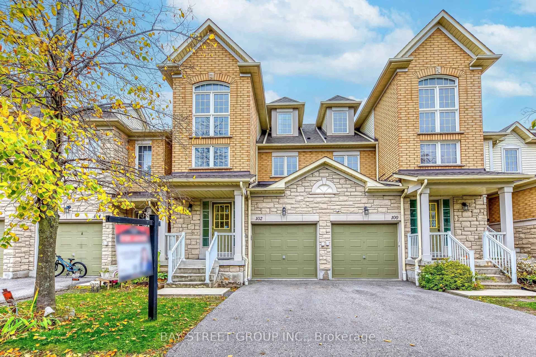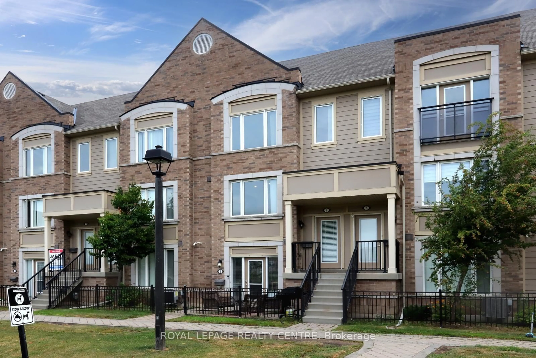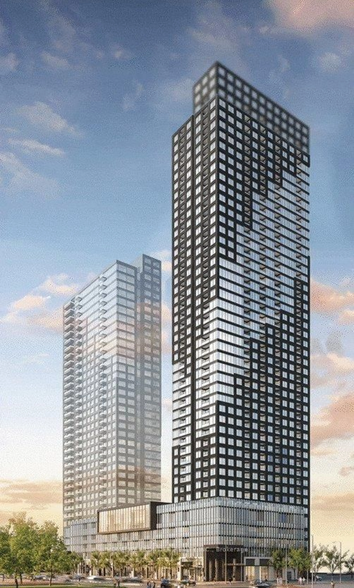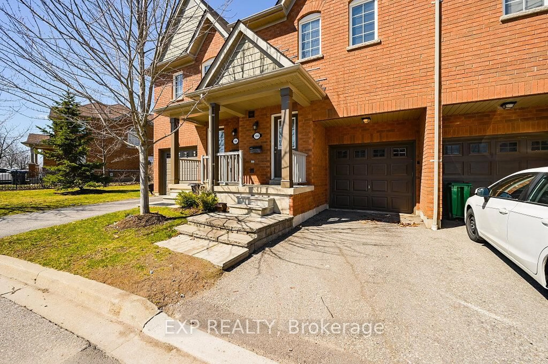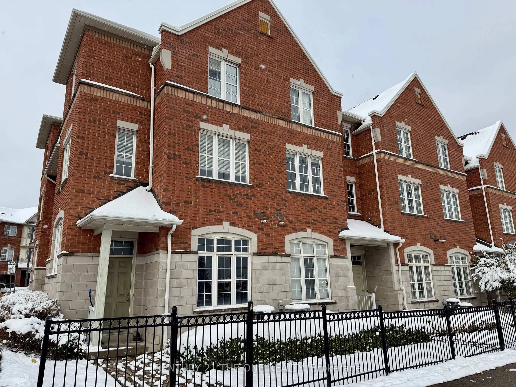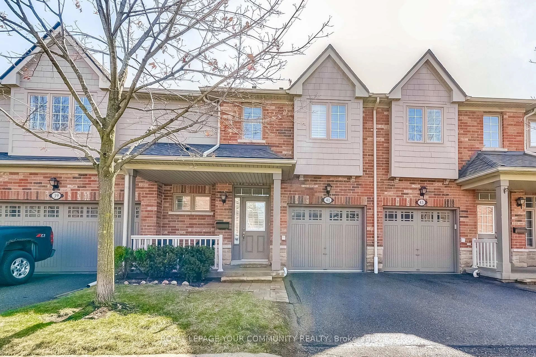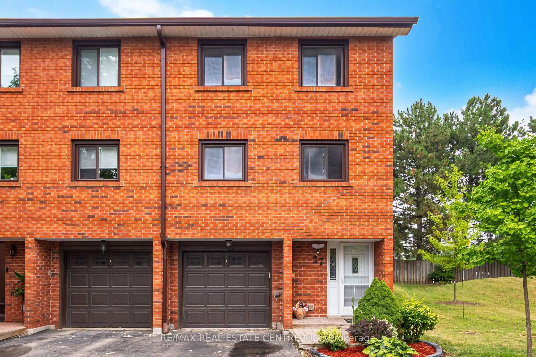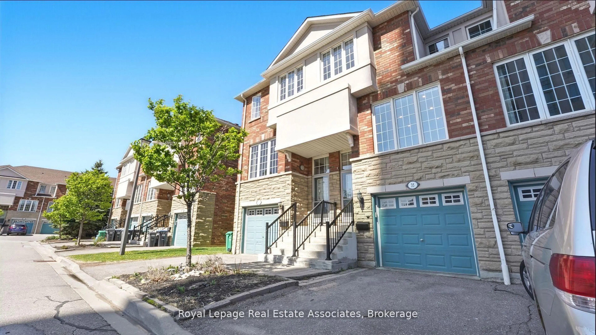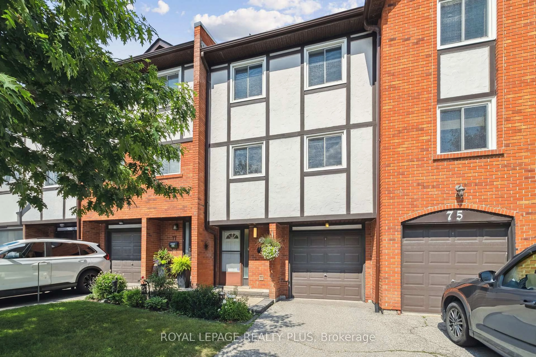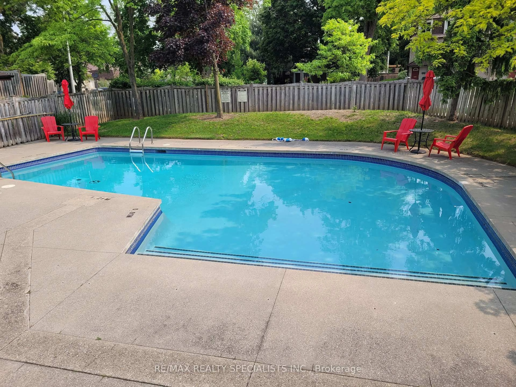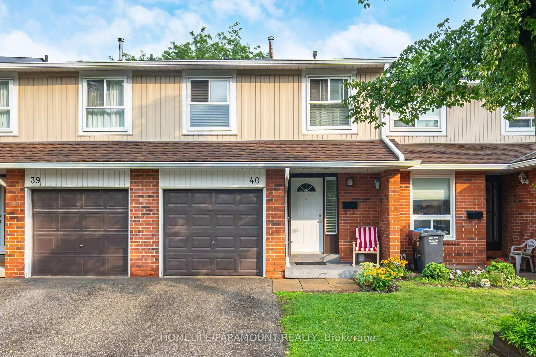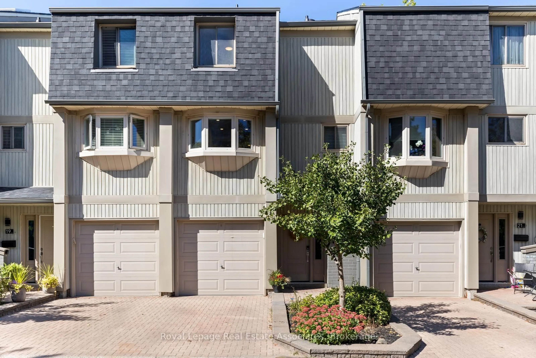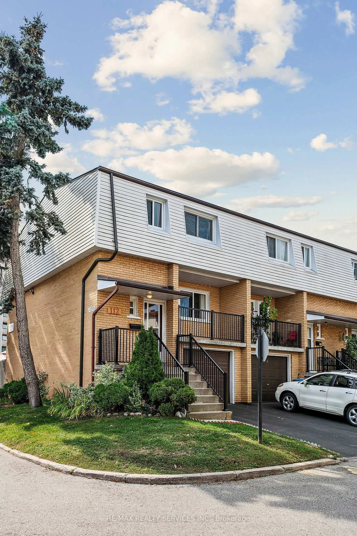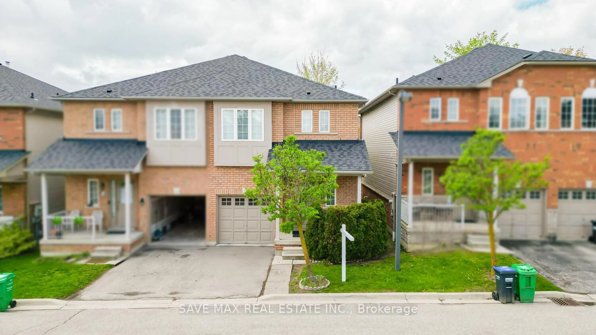Rare opportunity, stunning Penthouse Suite with a spectacular view of the Toronto Skyline and Lake Ontario. Renovated suite with a designer touch and monochromatic colours. Entertainer's delight open concept kitchen : all white with a large centre island and breakfast bar, equipped with stainless steel appliances. Light wood flooring thru out, carpet-free condo. High end fixtures in both baths, the spa inpired ensuite bath off the primary bedroom has a huge glass shower. Tranquil view of the Toronto Golf Club from the back bedrooms. This corner suite offers 1,310 sq. ft plus the 10.25 ft x 9.5 ft balcony, 3-bdrms plus den. The den is currently used as a dining room. Please show this condo to your most descerning clients. Miles of walking trails at your door step, along the lakefront parks and Etobicoke Creek. Commuters can walk to GO train, TTC bus and street car loop. A short stroll to the Farmer's Market and Antique Show at the Small Arms Building. The future Lakeview Village development nearby will transform this area into a vibrant, sustainable and interconnected neighbourhood. No Dogs permitted as per By-Law.
Inclusions: Stainless steel fridge, stove, dishwasher, microwave and rangehood. Washer and dryer. Bar stools are negotiable. 2 indoor parking spaces, on Level A number 81 & 82 (legal description Level A, Unit 39). Locker on Level B2, Room E, Locker # 99. Ameneties include Exercise Room in Rec Centre Newly Renovated Party Room on Level B1, Tennis Court, Squash Court, Basket ball court, Library with free WiFi on Ground floor Note : the indoor pool is closed and scheduled for renovation in the Spring of 2026, anticipate a 2-year project. Well managed building, maintenace fee includes Water, Heat and Hydro, Cable TV, Common Elements and Building Insurance.
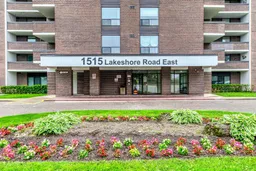 50
50

