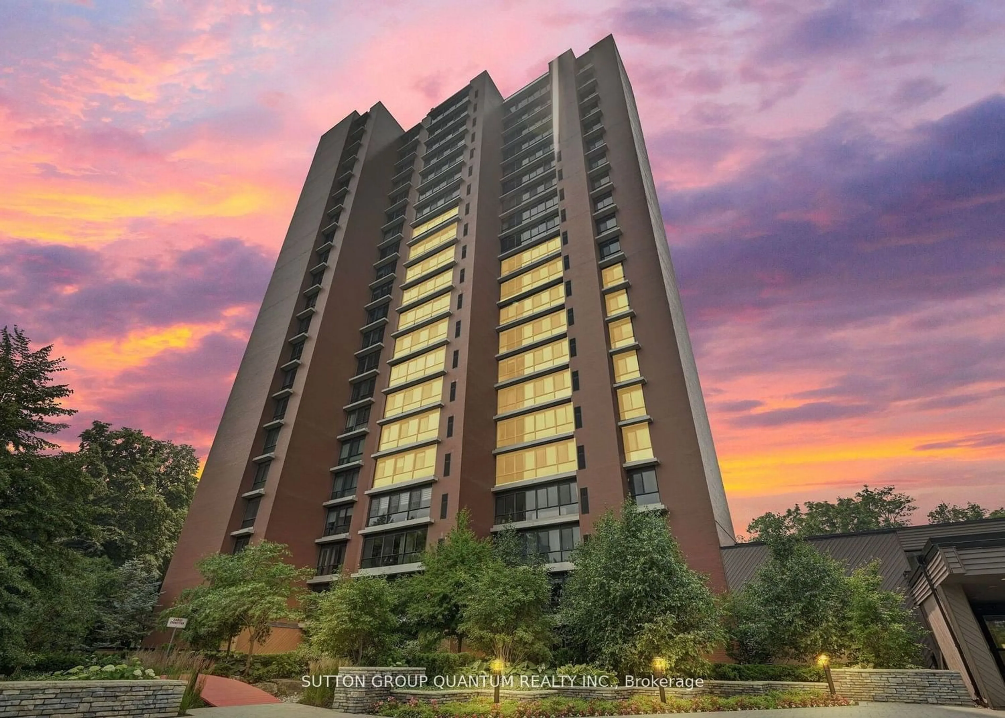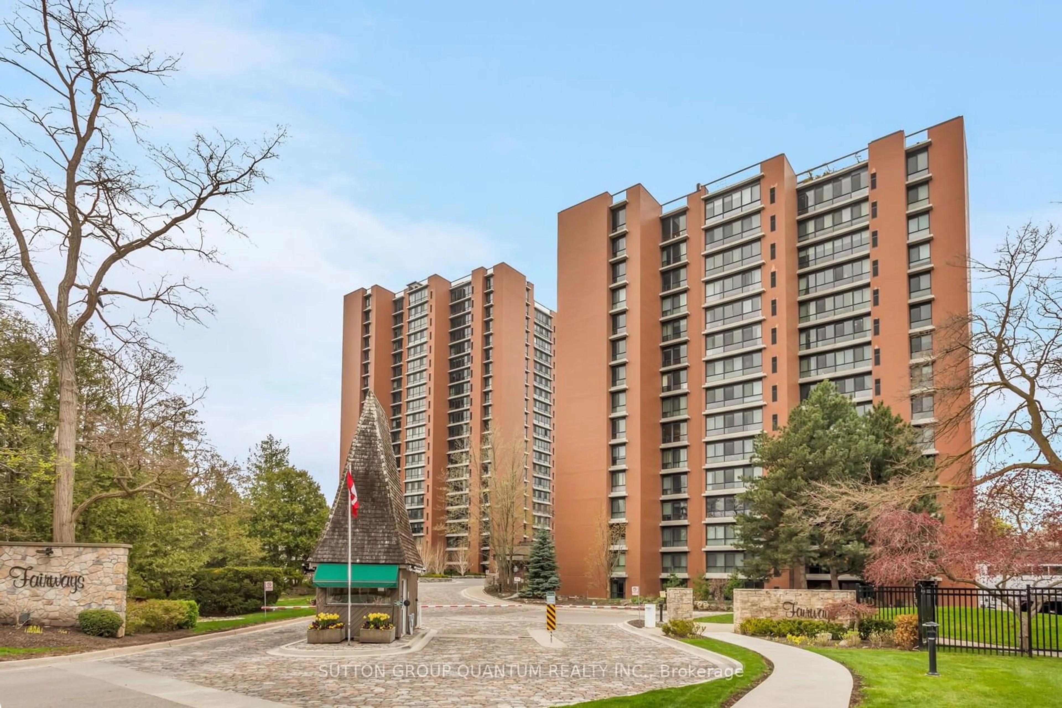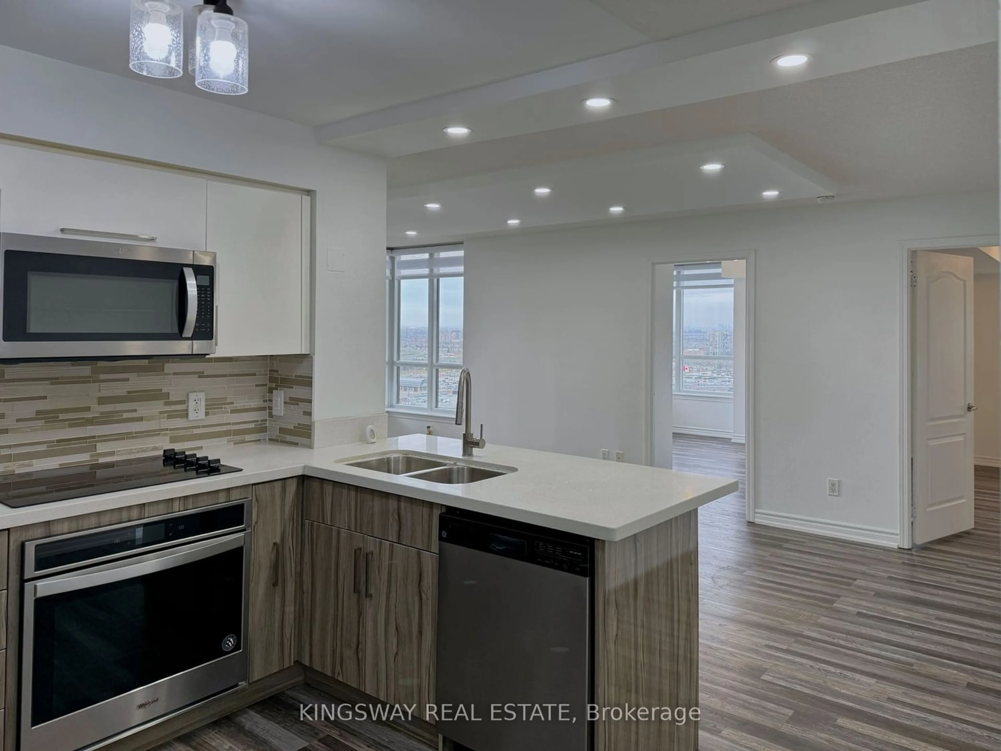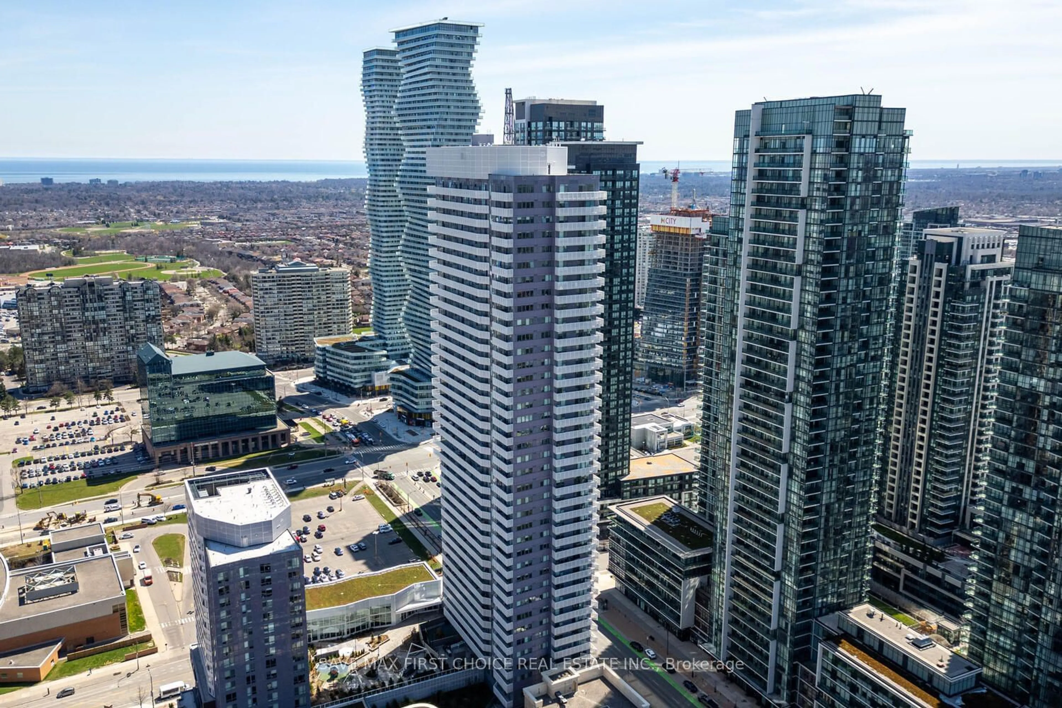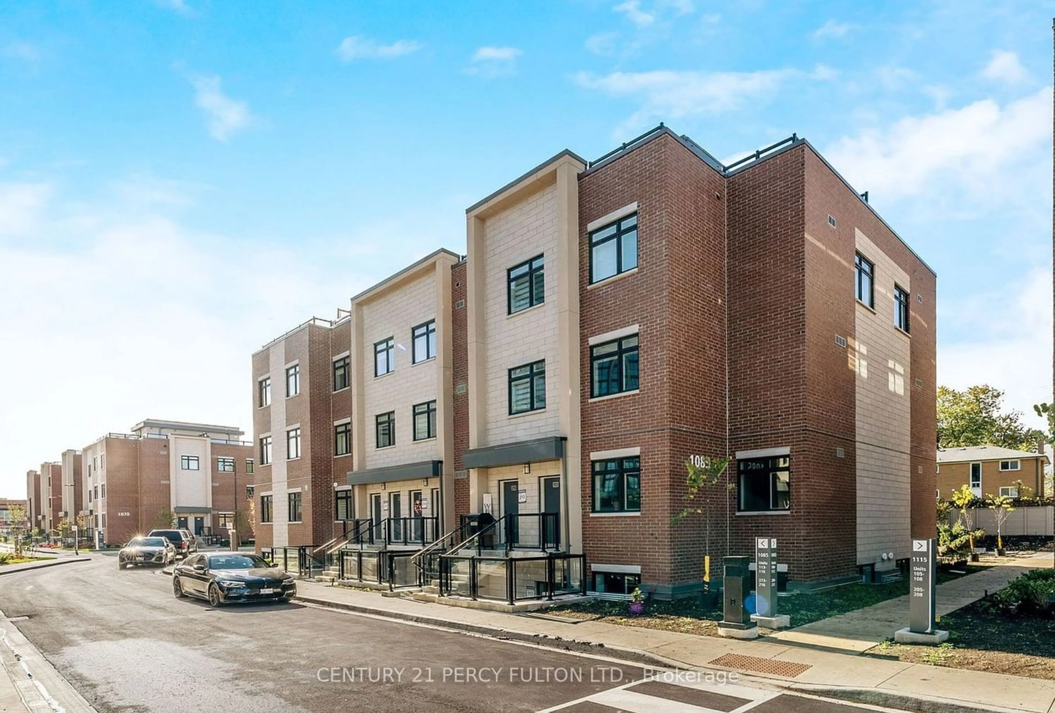1400 Dixie Rd #1705, Mississauga, Ontario L5E 3E1
Contact us about this property
Highlights
Estimated ValueThis is the price Wahi expects this property to sell for.
The calculation is powered by our Instant Home Value Estimate, which uses current market and property price trends to estimate your home’s value with a 90% accuracy rate.$896,000*
Price/Sqft$501/sqft
Days On Market17 days
Est. Mortgage$3,646/mth
Maintenance fees$1364/mth
Tax Amount (2023)$4,152/yr
Description
Welcome to the Luxurious Fairways , 2021 Condominium of the Year. Resort style living combined with comfort and security. This large unit is ready for your personal touch. As you step into the suite, you'll be greeted by a spacious living room with a panoramic view. The dining room has ample space for a grand dining table, perfect for entertaining guests or relaxing with your loved ones. The expansive windows allow for plenty of natural light to shine in. The flexibility of the layout gives you the freedom to arrange your furniture and decor to suit your personal style. Prepare to be captivated by the stunning south and southwest views of Toronto and Lakeview Golf Courses and Lake Ontario. Imagine waking up to this picturesque scenery every day! The primary bedroom boasts an ensuite bathroom, providing privacy and convenience. Spacious second bedroom is perfect for guests or a home office. The den features a cozy brick fireplace, perfect for relaxing with a good book. Not only does this condominium offer a remarkable living space, but The Fairways is also home to McMaster House, ideal for your family gatherings. Take advantage of the fully equipped BBQ area, outdoor heated pool, tennis courts, pickleball and shuffleboard courts, putting green, gym, sauna, billiards room, workshop, salon, games and multipurpose rooms, garden lounge and library, WOW! To top that off enjoy the expansive manicured gardens and multiple seating areas. Convenience is key with underground parking, making it easy to come and go. For added convenience, shopping carts are available to help you transport groceries and items to and from your unit. Don't miss out on the opportunity to make this extraordinary condominium your own. Schedule a viewing today and let your imagination run wild!
Property Details
Interior
Features
Flat Floor
2nd Br
4.33 x 3.05Closet / Broadloom / South View
Foyer
3.50 x 0.85Tile Floor / Double Closet
Dining
4.65 x 3.43Combined W/Living / Broadloom
Kitchen
3.65 x 2.74Eat-In Kitchen / Tile Floor
Exterior
Parking
Garage spaces 1
Garage type Underground
Other parking spaces 0
Total parking spaces 1
Condo Details
Amenities
Bike Storage, Concierge, Exercise Room, Games Room, Gym, Outdoor Pool
Inclusions
Property History
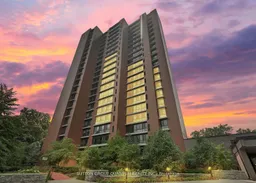 39
39Get an average of $10K cashback when you buy your home with Wahi MyBuy

Our top-notch virtual service means you get cash back into your pocket after close.
- Remote REALTOR®, support through the process
- A Tour Assistant will show you properties
- Our pricing desk recommends an offer price to win the bid without overpaying
