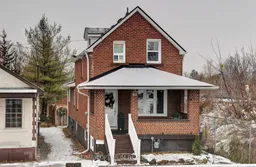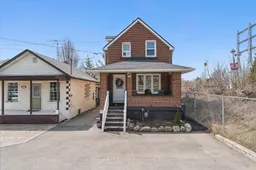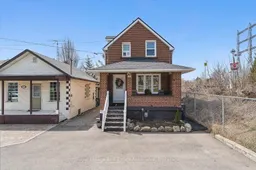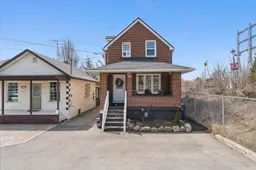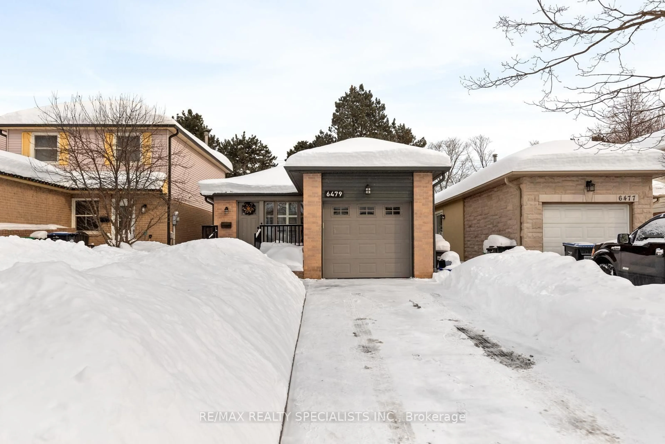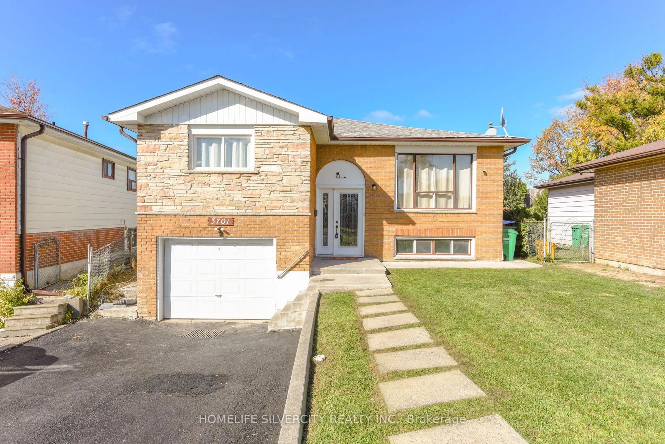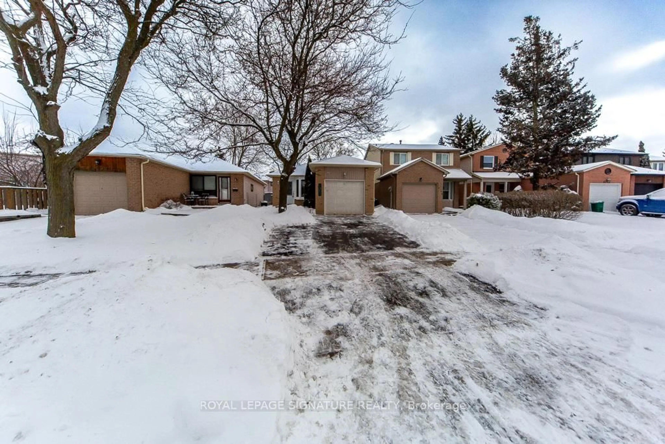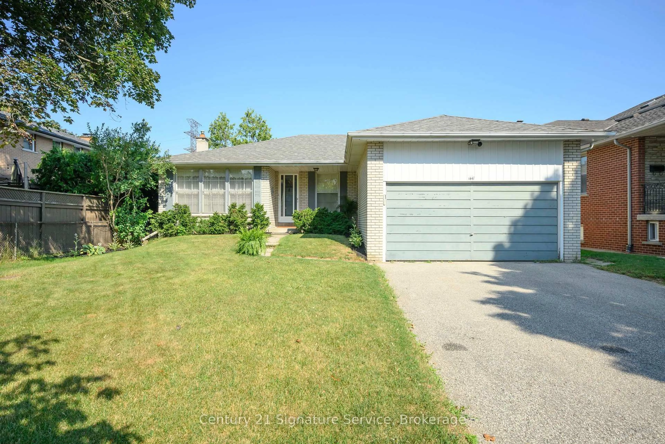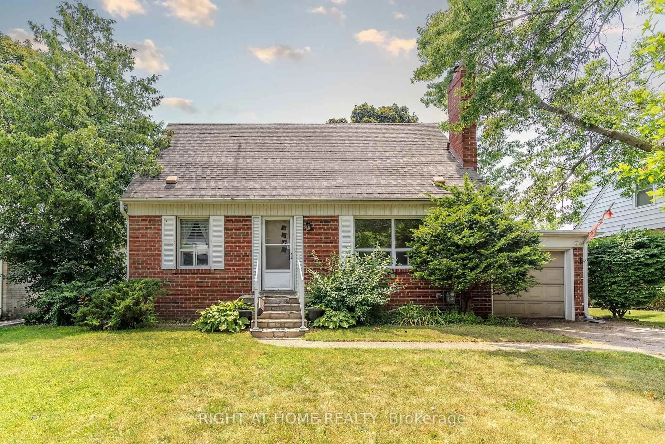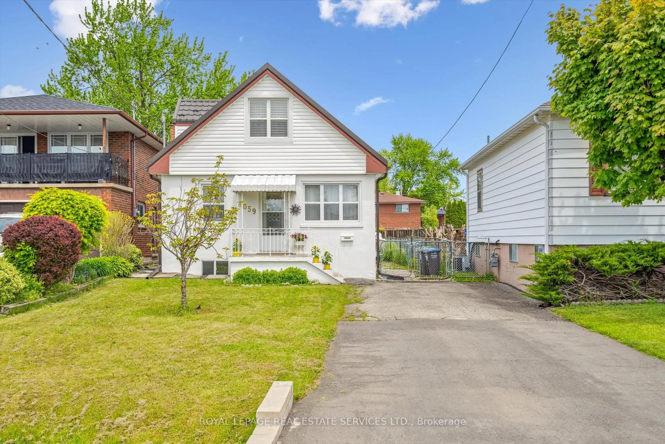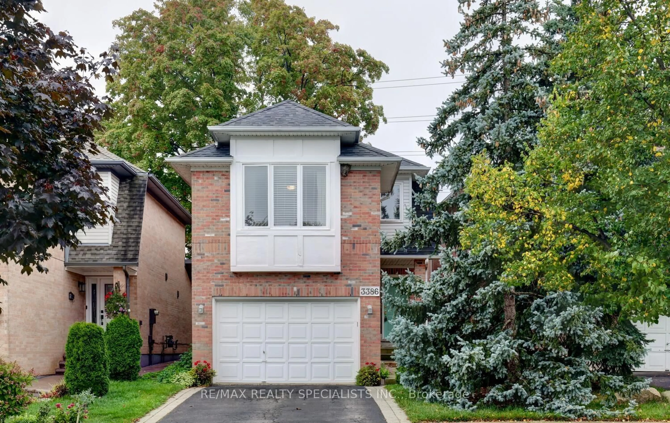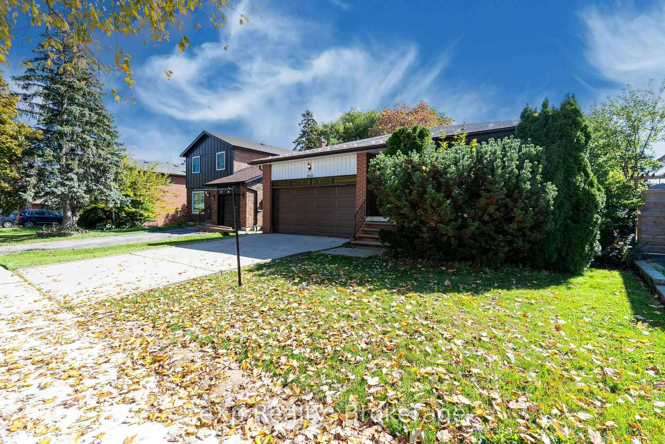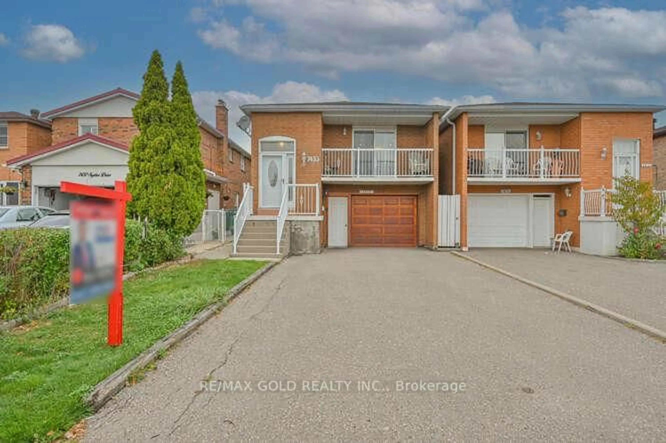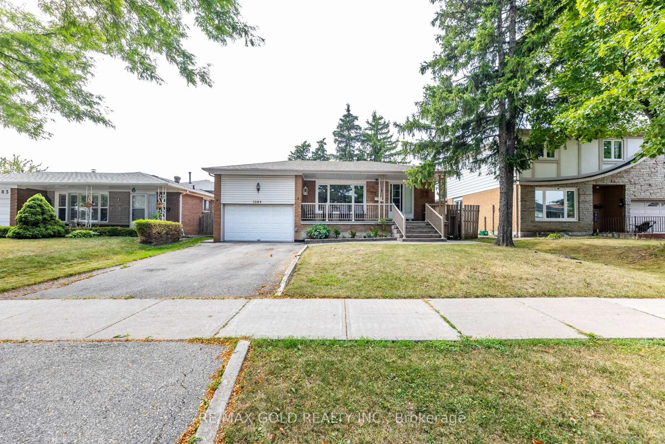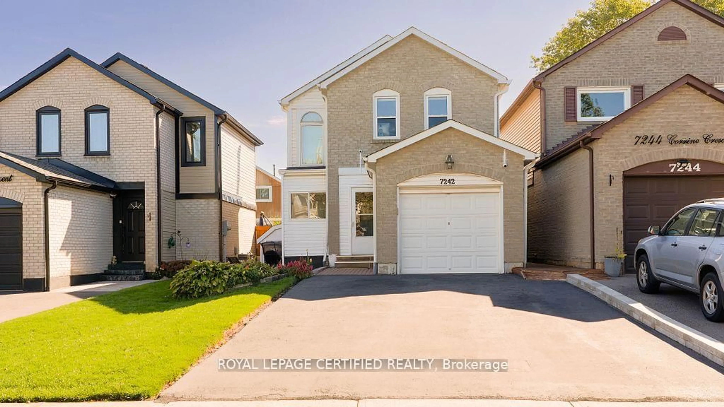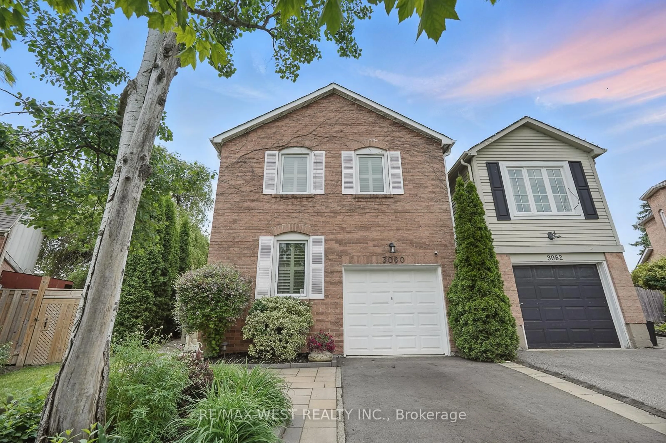Welcome to 1106 Haig Boulevard, a charming, beautifully maintained home in Mississauga's highly sought-after Lakeview community. Set on an impressive 25x105 ft lot, this 1.5-storey detached property offers a warm blend of comfort, style, and versatility, making it ideal for both end-users and investors. The main level features a bright open-concept living and dining space with rich hardwood floors and modern pot lights, creating an inviting atmosphere perfect for daily living and entertaining. The upgraded kitchen showcases quartz countertops and stainless steel appliances. There is also a provision for main-level laundry, with existing hookups ready for installation.The upper level offers two spacious bedrooms with hardwood floors, ample natural light, and closet space. A standout feature is the fully finished basement with a separate entrance, complete with its own kitchen, living area, and two additional bedrooms-ideal for extended family, guests, or potential rental income. With a double private driveway and parking for two vehicles, this home offers both convenience and functionality. Located in a family-friendly neighborhood just minutes from Lakeshore Road, parks, schools, transit, and Lake Ontario, this is an exceptional opportunity to own in one of Mississauga's most desirable pockets.
Inclusions: All Elf's , S/S Appliances , Fridge , Stove, Washer and Dryer.
