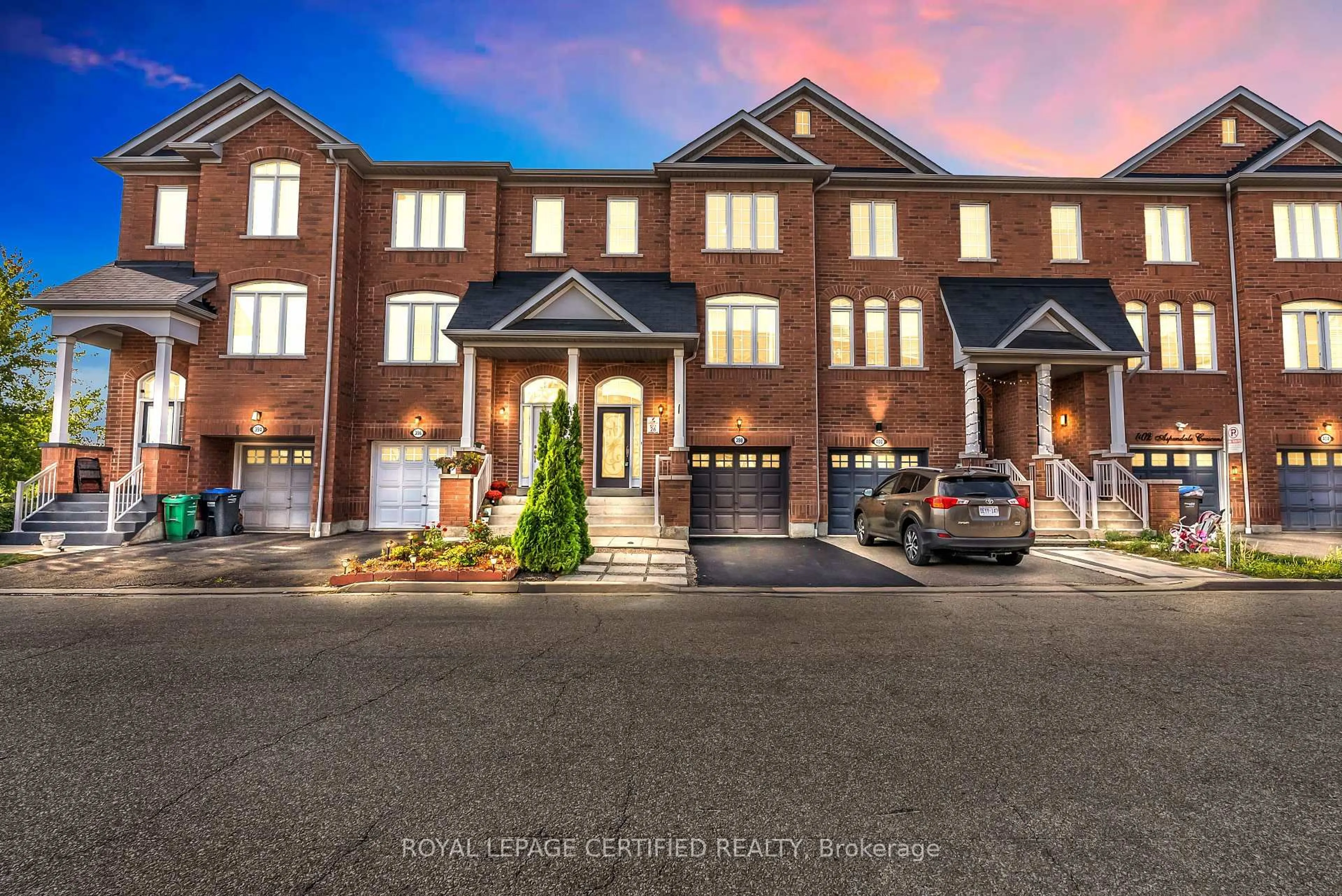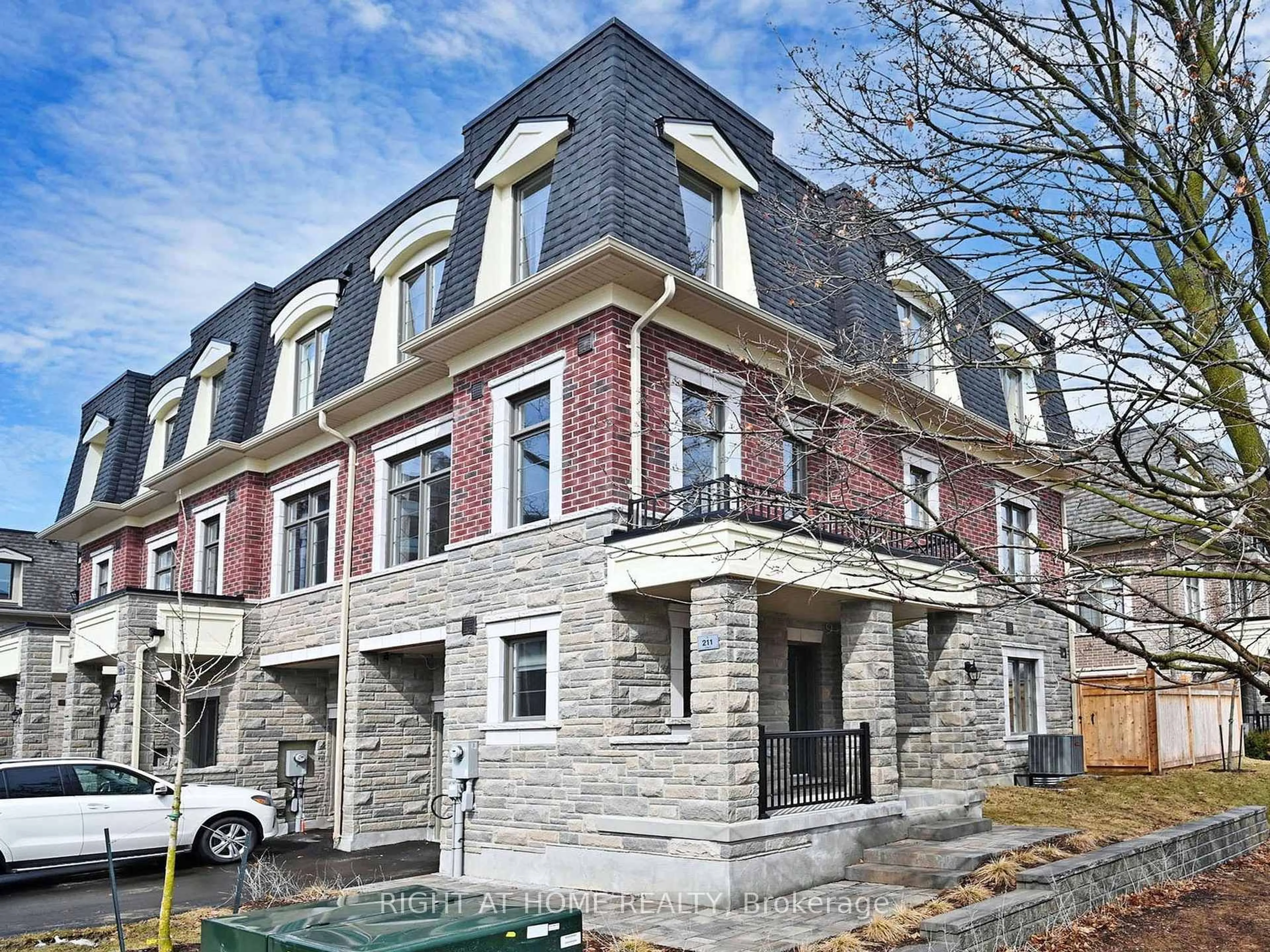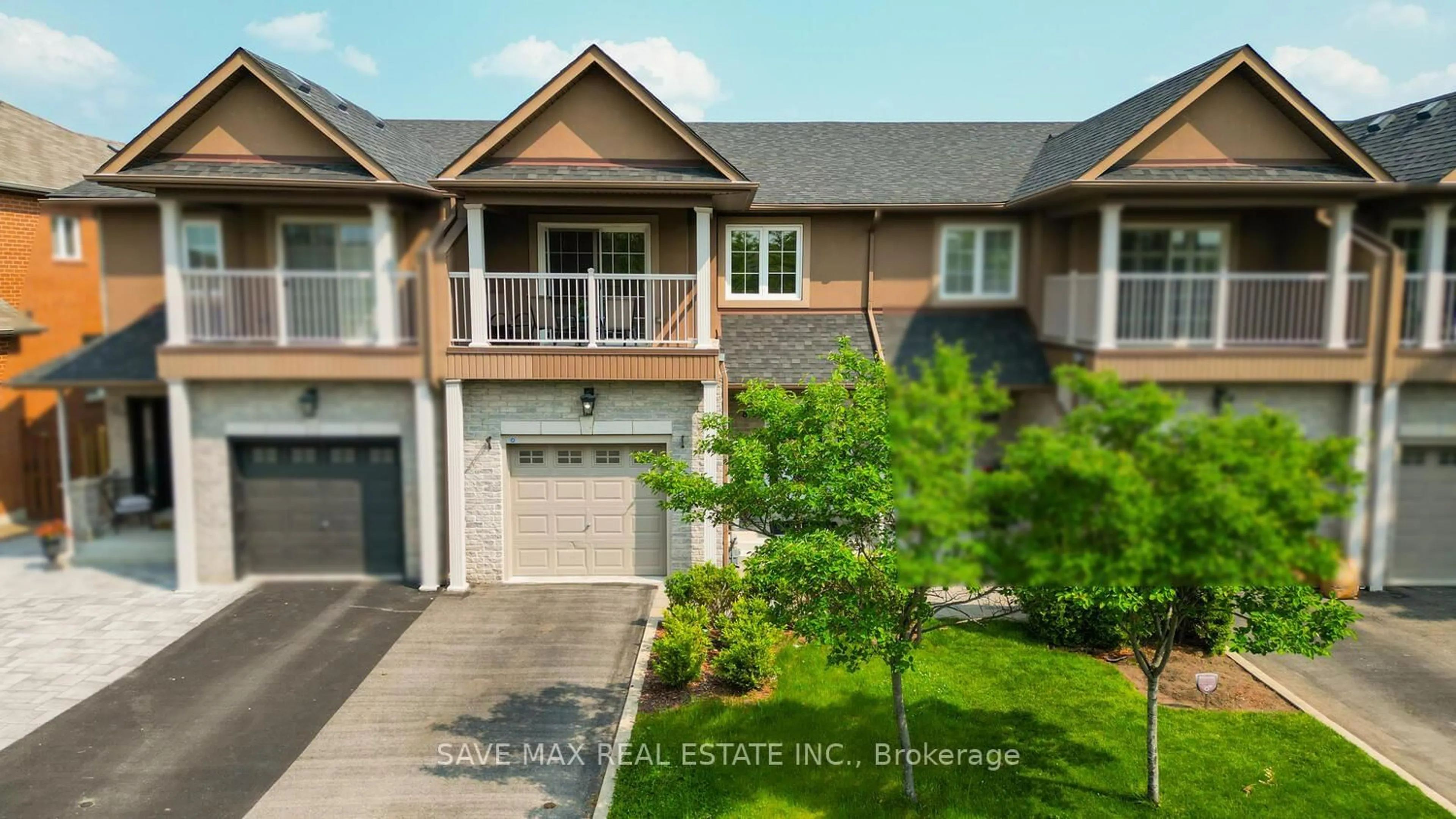This beautifully renovated home masterfully combines modern style with top-tier functionality ensuring it's move-in ready with all-new features. The entire house has been refreshed with a neutral paint palette and sleek luxury vinyl tile flooring throughout, delivering a contemporary and cohesive aesthetic. The gourmet kitchen is a chef's dream, featuring a custom oversized island, brand-new cabinetry with built-in inserts, stunning countertops, and a stylish backsplash. Upgraded lighting fixtures and modern pot lights brighten the space, while the sleek new spray faucet adds convenience. The primary bedroom offers a peaceful retreat, complete with a custom California closet and a ceiling-mounted fan/light fixture for ultimate comfort. The ensuite bath feels like a personal spa, boasting a custom mirror, modern shower head, updated faucets, and a new toilet. The sun drenched open concept living room creates a warm, inviting space, with another ceiling-mounted fan/light fixture to ensure comfort. Downstairs, the laundry and mechanical rooms have been entirely refreshed with new drywall, insulation, flooring, cabinets, and fresh paint. Plus, enjoy the energy-efficient Navien tankless hot water system for on-demand hot water. The garage is equally impressive, featuring freshly painted walls and floors, along with built-in cabinets for extra storage. From the curb, the home impresses with an elegant mix of stone, stucco, and clay brick timeless architectural elements that create a striking first impression. Inside, the thoughtfully designed interiors blend style and practicality, tailored to suit your lifestyle from cozy nights in to lively gatherings with loved ones. Located perfectly between the energy of the city and the tranquility of the suburbs, this home offers the best of both worlds... Experience the convenience of urban amenities alongside the calm of open spaces making it an ideal place to live, work, and relax. **EXTRAS** Main entrance / foyer shoe storage cabinet & mirror, keyless entry for garage door and ring doorbell for added security
Inclusions: fridge, ceramic glass top stove (new 2024), dishwasher, over the range microwave (new 2024), laundry washer & dryer, existing custom window coverings, curtain rods,existing mirrors throughout the home, electric light fixtures, tankless hot water tank
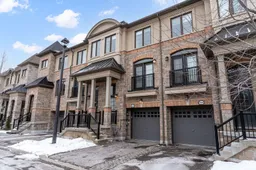 Listing by trreb®
Listing by trreb®
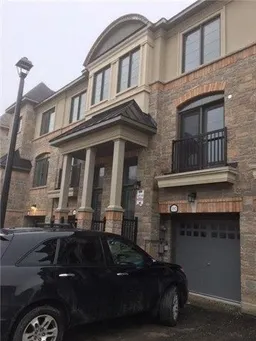 Listing by trreb®
Listing by trreb®


