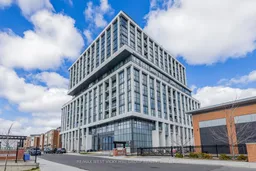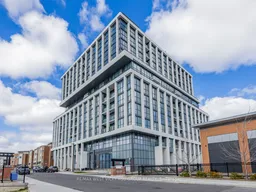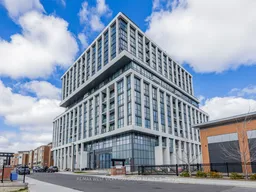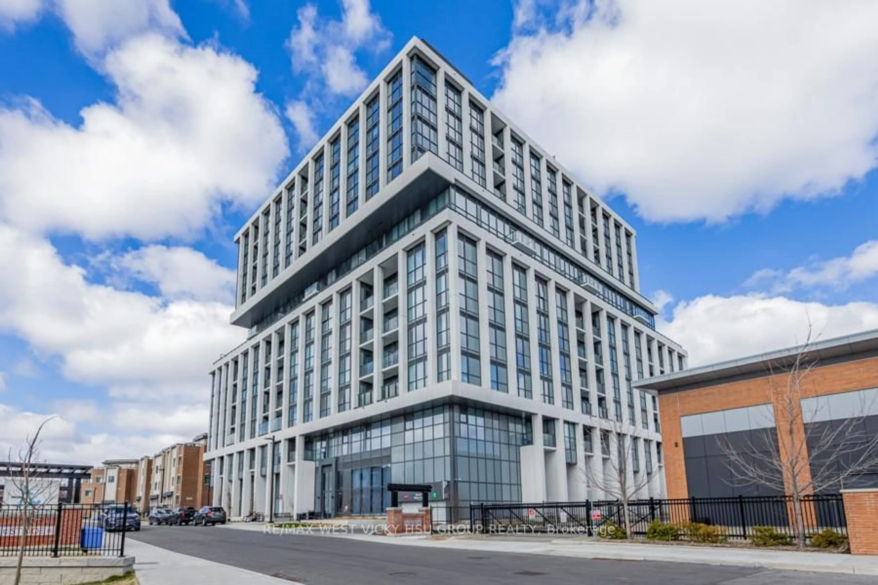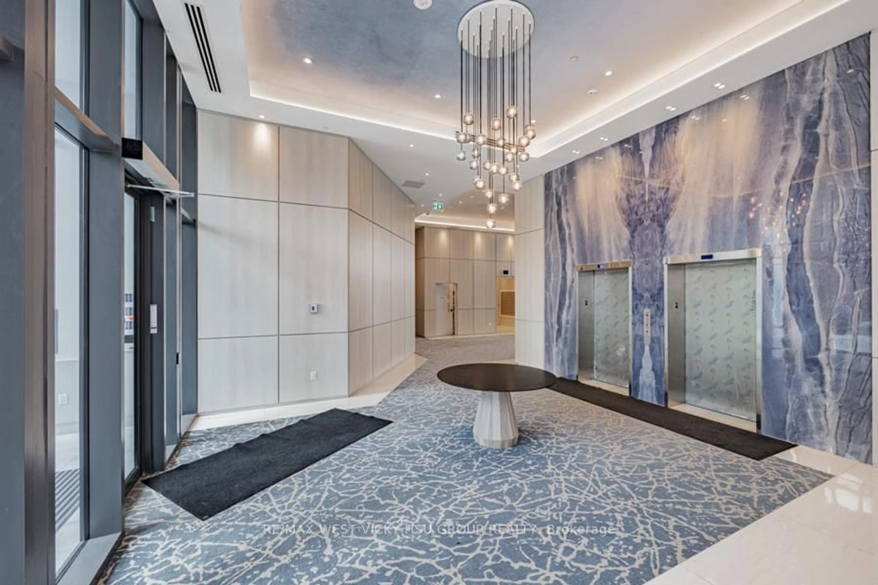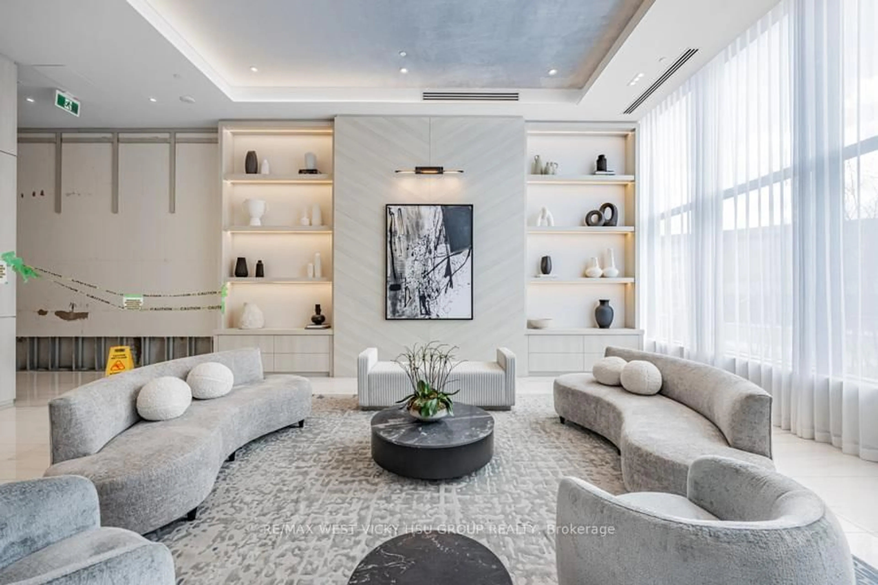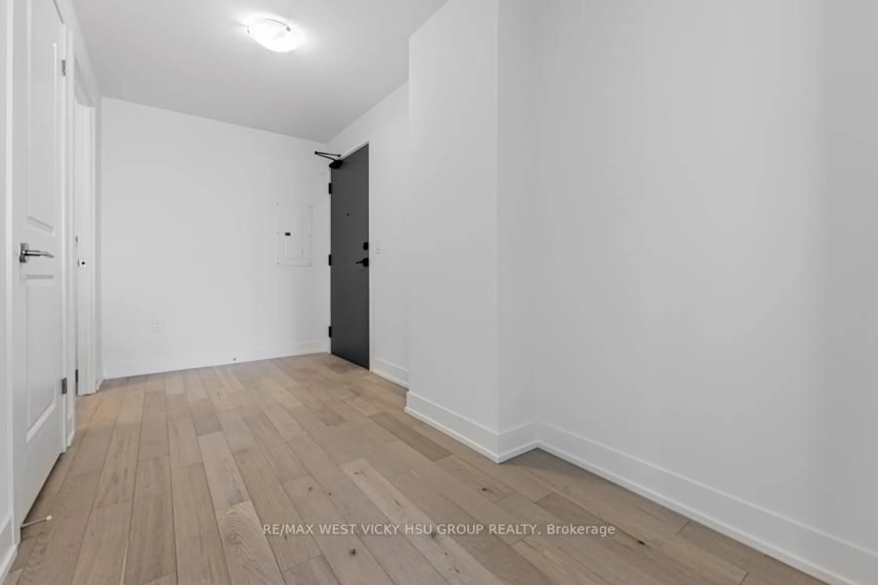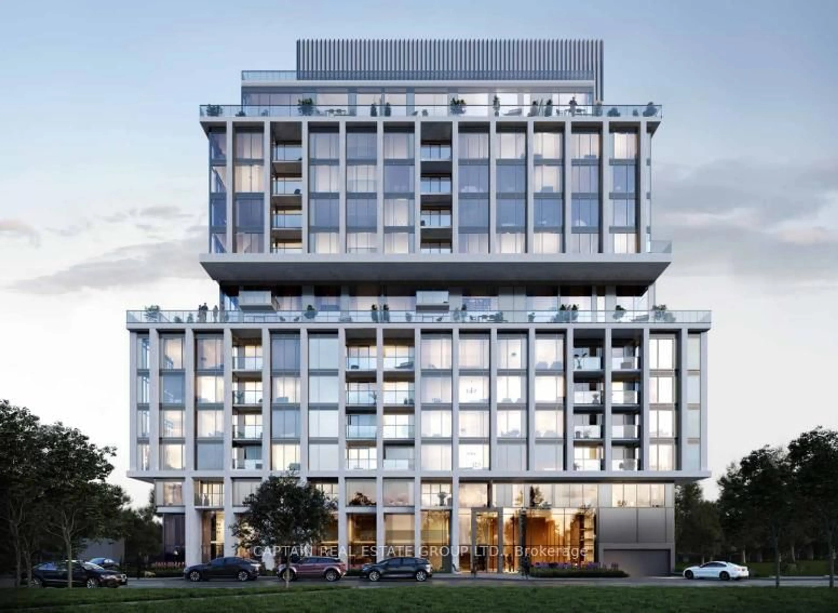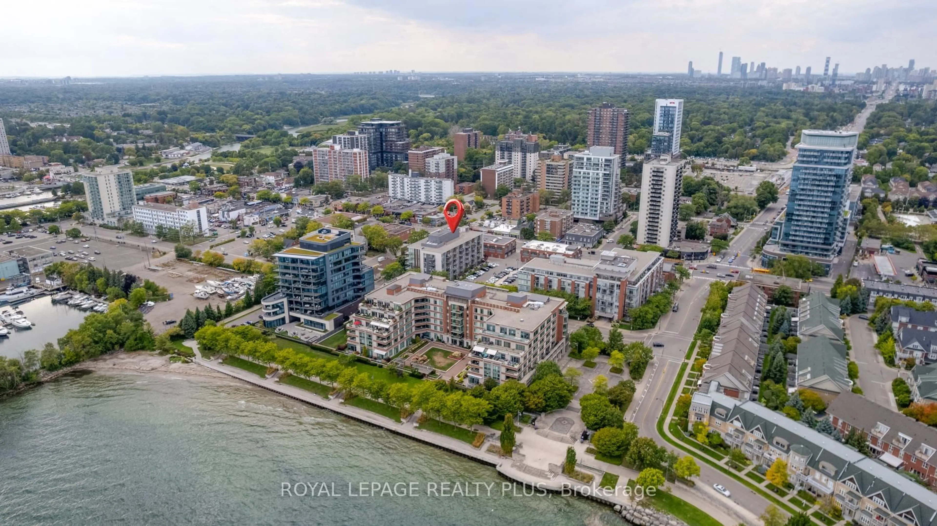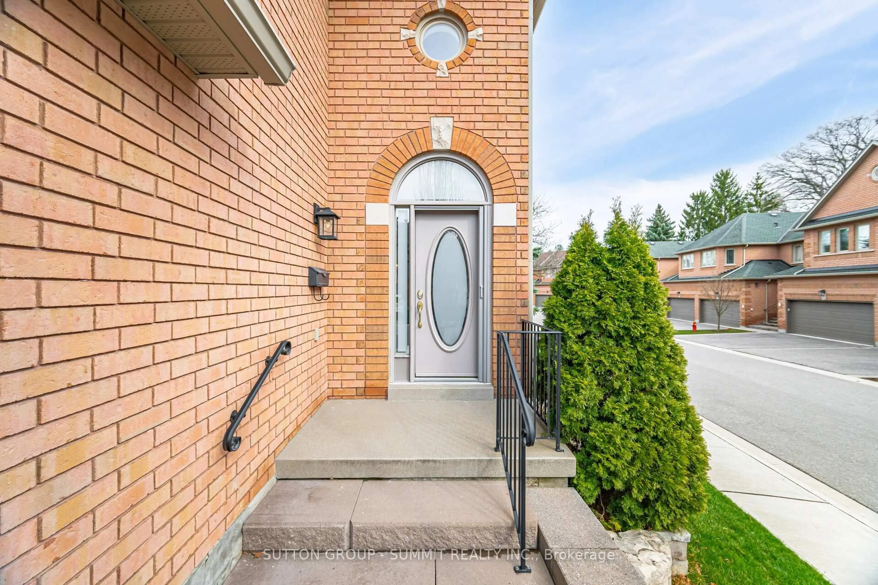1063 Douglas McCurdy Comm Circ #1004, Mississauga, Ontario L5G 0C5
Contact us about this property
Highlights
Estimated valueThis is the price Wahi expects this property to sell for.
The calculation is powered by our Instant Home Value Estimate, which uses current market and property price trends to estimate your home’s value with a 90% accuracy rate.Not available
Price/Sqft$928/sqft
Monthly cost
Open Calculator

Curious about what homes are selling for in this area?
Get a report on comparable homes with helpful insights and trends.
*Based on last 30 days
Description
Prime Port Credit! High Floor Executed $$$ Upgrade Suite: 3 beds+ 3 washrooms + Balcony + 2 Parking Spots (Side by Side) in level A + 1storage room In Level A. Spacious 1373 sf living space = 1332 sf indoor + 41 sf outdoor. Most Desired SE corner - "Sunny "& "Lake Views"! Entire Unit Upgrade Luxury Finishes! Brand New! Immediately Occupancy Available! Be The First To Enjoy This Beauty!!! To See To Believe! Do Not Miss This One! Rare Find A World Class Amenities In A Boutique Building: Concierge, Yoga Studio, Gym, Private Party Entertainment Room,Outdoor Lounge W/Bbq/Dining/Wifi, Guest Suites, Car Wash Hub, Visitors Parking, EV Charging & Bicycle Storage. Rogers Fiber Optic Internet (Included In Condo Fees). Prime Port Credit: Go Stations Near by, Short Walk To Lake, Parks, Restaurants, Shopping, Banks, And More! Easy Access To QEW And 403, Humber College, U Of T, Walk/ Bicycle Trails, Beaches, Marina's And Water Club Sports, and Golf courses/clubs.*****For school age kids : Excellent schools nearby!!!
Property Details
Interior
Features
Flat Floor
Dining
3.07 x 2.21Overlook Water / Se View / W/O To Balcony
Kitchen
3.96 x 3.68Overlook Water / Modern Kitchen / Centre Island
Primary
3.71 x 3.33Overlook Water / 3 Pc Ensuite / W/I Closet
2nd Br
3.71 x 2.9Overlook Water / Window Flr to Ceil / Closet
Exterior
Features
Parking
Garage spaces 2
Garage type Underground
Other parking spaces 0
Total parking spaces 2
Condo Details
Amenities
Car Wash, Concierge, Guest Suites, Gym, Party/Meeting Room, Rooftop Deck/Garden
Inclusions
Property History
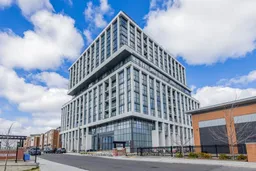 26
26