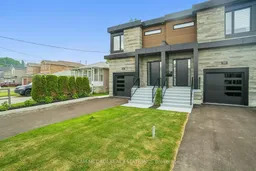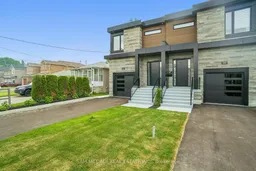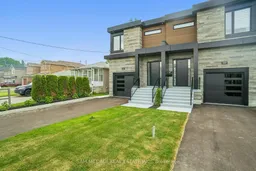Offering exceptional value and priced well, a rare opportunity in a coveted neighbourhood set your sights on 1039 Caven Street! This 4+1 bedroom, 5-bath semi is only moments from the upcoming Lakeview Village waterfront, minutes to Port Credits' buzzing patios, and steps from lush lakefront trails. It offers that rare trifecta: style, space, and location. From the moment you step inside, the open-concept main floor makes a statement, airy, sun-filled, and effortlessly stylish. Hardwood floors guide you through a space designed for both hosting and relaxing. The gourmet kitchen features premium built-ins, waterfall quartz counters, and a centre island made for slow mornings and lively dinner parties. The living area, warmed by a fireplace, spills out to the backyard deck, your private escape for sunset cocktails or weekend brunches. Above, the primary suite is a quiet indulgence, complete with a spa-inspired ensuite and a custom walk-in closet. Each additional bedroom is generously scaled, bathed in natural light, and ready to flex as a guest room, office, or kids space. Down below, versatility reigns. A fully finished lower level with a separate entrance, second kitchen, and a large family room that opens the door to multigenerational living, a nanny suite, or lucrative rental income. Convenience is key with a roughed in laundry room. And the real charm? The Lakeview lifestyle. Stroll to R.K. McMillan Park, explore the natural beauty of Rattray Marsh, or catch live music in Port Credit. With top-rated schools, golf clubs, GO Transit, and major highways all within reach, 1039 Caven is your invitation to elevate how and where you live.
Inclusions: All existing electrical light fixtures, window coverings, stainless steel kitchen appliances on main floor (KitchenAid gas cooktop, Fisher & Paykal custom panel dishwasher, Fisher & Paykal custom panel refrigerator) and in basement (KitchenAid refrigerator, KitchenAid glass top stove and rangehood, KitchenAid dishwasher), LG stackable washer and dryer, electric fireplace, furnace & AC, owned hot water tank, garage door opener and remotes(s).






