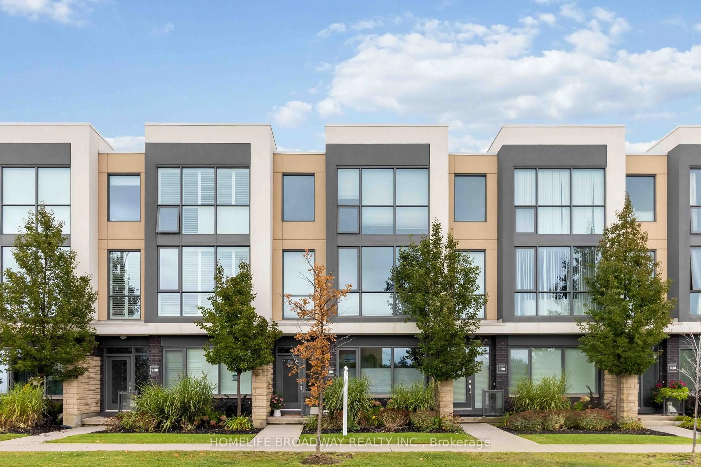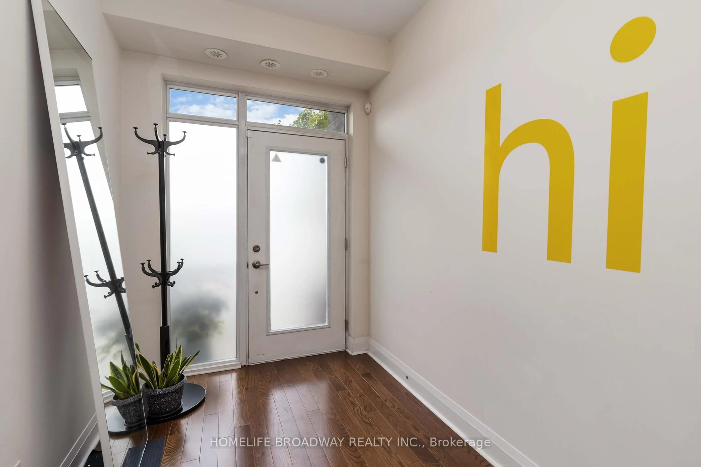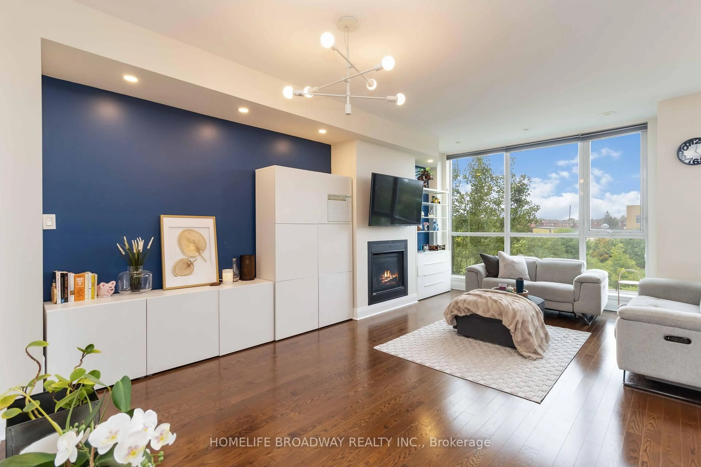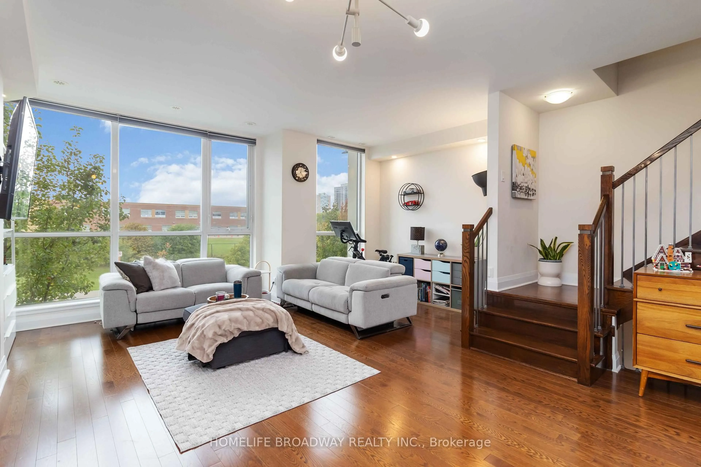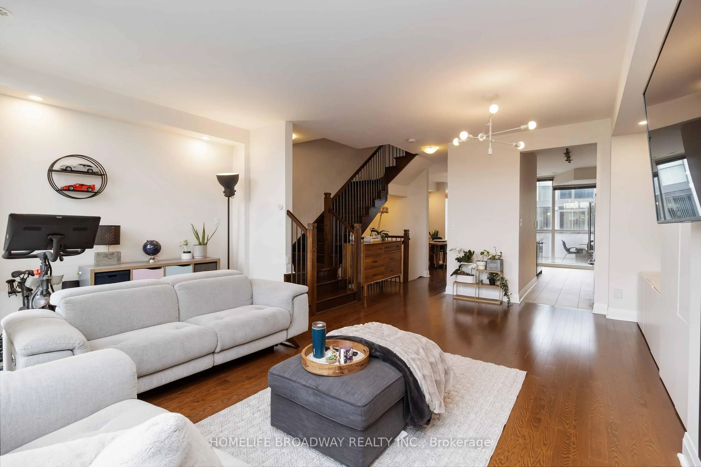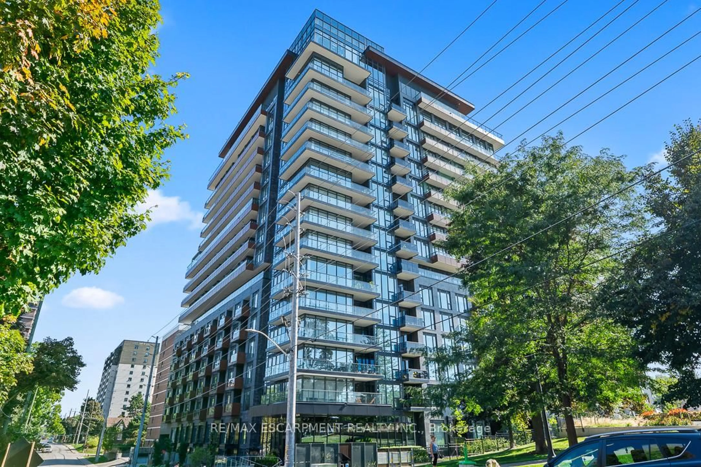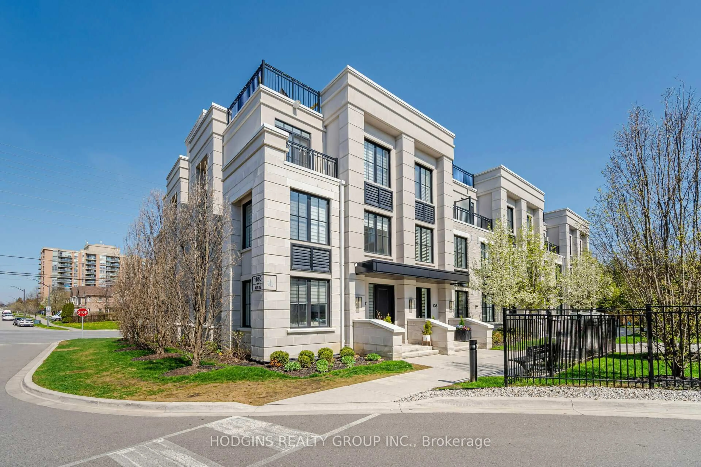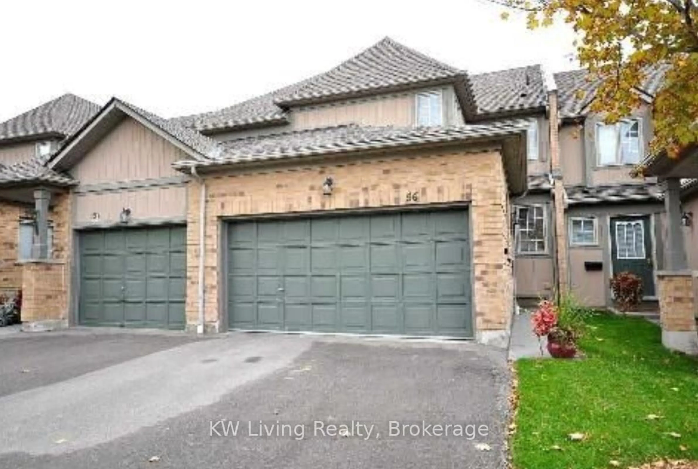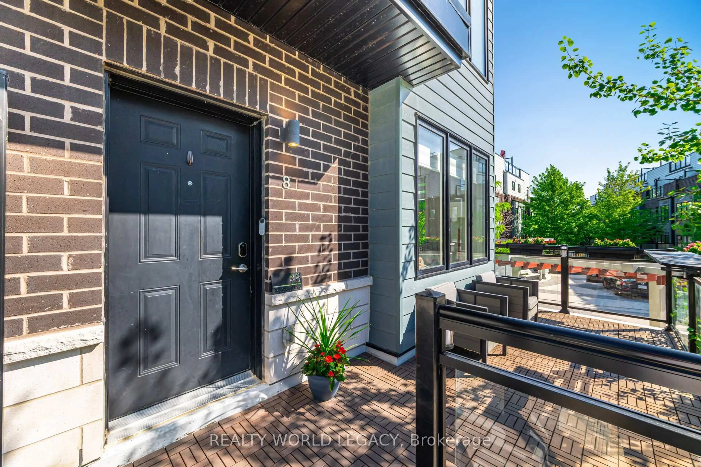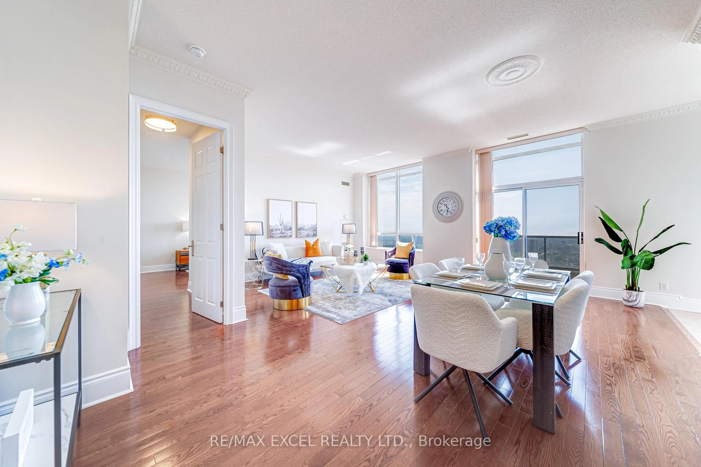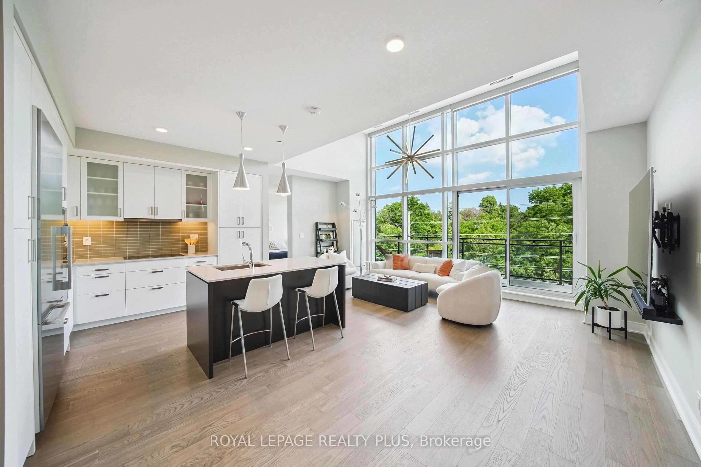90 Little Creek Rd #6, Mississauga, Ontario L5R 0E9
Contact us about this property
Highlights
Estimated valueThis is the price Wahi expects this property to sell for.
The calculation is powered by our Instant Home Value Estimate, which uses current market and property price trends to estimate your home’s value with a 90% accuracy rate.Not available
Price/Sqft$520/sqft
Monthly cost
Open Calculator

Curious about what homes are selling for in this area?
Get a report on comparable homes with helpful insights and trends.
+25
Properties sold*
$582K
Median sold price*
*Based on last 30 days
Description
This 4 bedroom, 4 bathroom townhome is all about space, light, and comfort. With beautiful sunset views in the evening and a sun-filled kitchen in the morning, its the perfect home to enjoy from dawn to dusk. The main level has an open layout with Floor-to-Ceiling windows, 9 ft Ceilings, Hardwood floors, and a cozy Gas Fireplace. The Kitchen is bright and functional with extended Granite Counters, lots of Cabinet Space, and a walkout to the balcony with BBQ hookup, great for family dinners or entertaining friends.Upstairs, the primary bedroom comes with a walk-in closet and a spa like ensuite with double sinks, soaker tub, and glass shower. Three more bedrooms give you plenty of room for family, guests, or even a home office. The double car garage has extra storage and direct entry into the home, which is super convenient. Living here also gives you access to the Marquee Club amenities like outdoor pool, gym, meeting room, and a playground. Location is ideal with steps to Parks, Elementary, Middle and High schools, Groceries, Restaurants, Banks, Square One, Major bus routes, and easy highway access (403/401/407) plus the future LRT that can connect to downtown Toronto. This home offers a great mix of modern style and everyday convenience
Property Details
Interior
Features
3rd Floor
Primary
4.29 x 3.81hardwood floor / 5 Pc Ensuite / W/I Closet
2nd Br
3.2 x 2.46hardwood floor / Window Flr to Ceil / Large Closet
3rd Br
3.2 x 2.7hardwood floor / Window Flr to Ceil / Large Closet
Exterior
Features
Parking
Garage spaces 2
Garage type Built-In
Other parking spaces 0
Total parking spaces 2
Condo Details
Amenities
Bbqs Allowed, Club House, Gym, Outdoor Pool, Playground, Visitor Parking
Inclusions
Property History
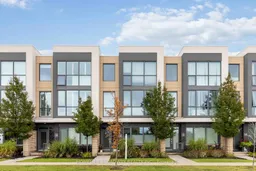 21
21