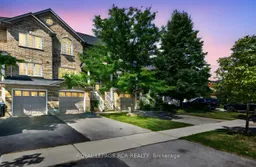Welcome to 5208 Thornwood Drive - a spacious and bright freehold townhouse in the heart of Mississauga with absolutely no maintenance fees. Offering 1,665 square feet of well-designed finished living space, this two-storey, three-bedroom, two-and-a-half-bathroom home is ideal for families or investors looking for potential in a prime location. The open-concept main floor is filled with natural light, and the unique layout includes a garage with direct access to the basement, which also features a walk-upPT BLK 38, PL 43M1598 DES AS PT 2, PL 43R29377; MISSISSAUGA to the backyard - perfect for a potential in-law suite or income-generating unit. Recent updates include a new roof in 2019, and a new air conditioner installed in 2022 with a 10-year warranty for added peace of mind. This home is full of promise and simply needs a little TLC - bring your imagination and make it your own. Conveniently located just minutes from Highway 403, 401, and 410, as well as Square One, Celebration Square, top-rated schools, and beautiful parks, this is a rare opportunity to own a true freehold townhome with incredible potential in a highly desirable neighbourhood. Come see the potential and make it yours!
Inclusions: fridge, gas stove, natural gas bbq, washer, dryer
 41
41


