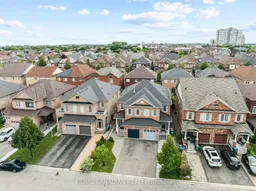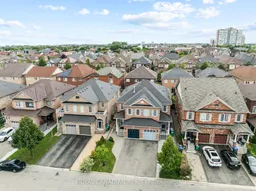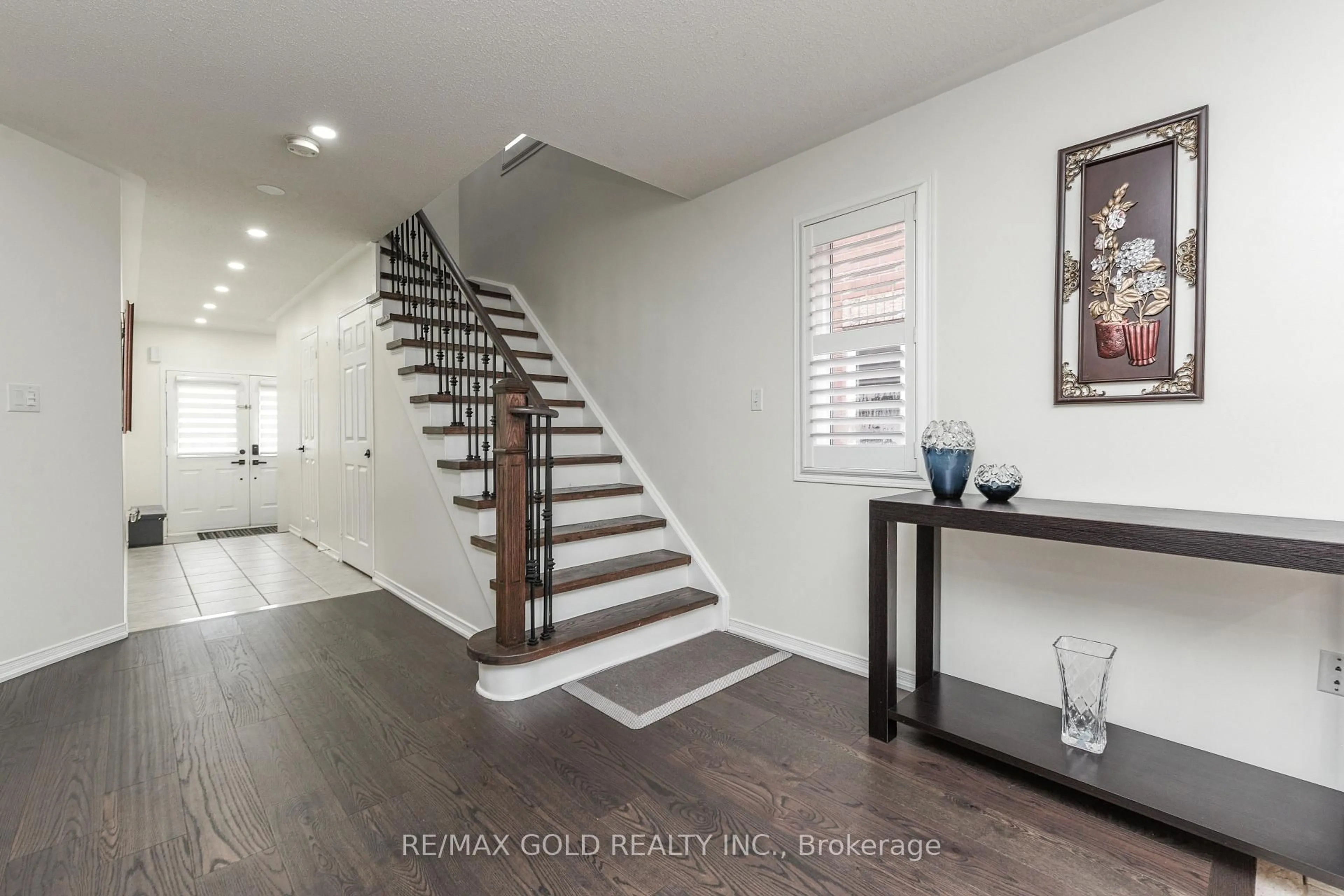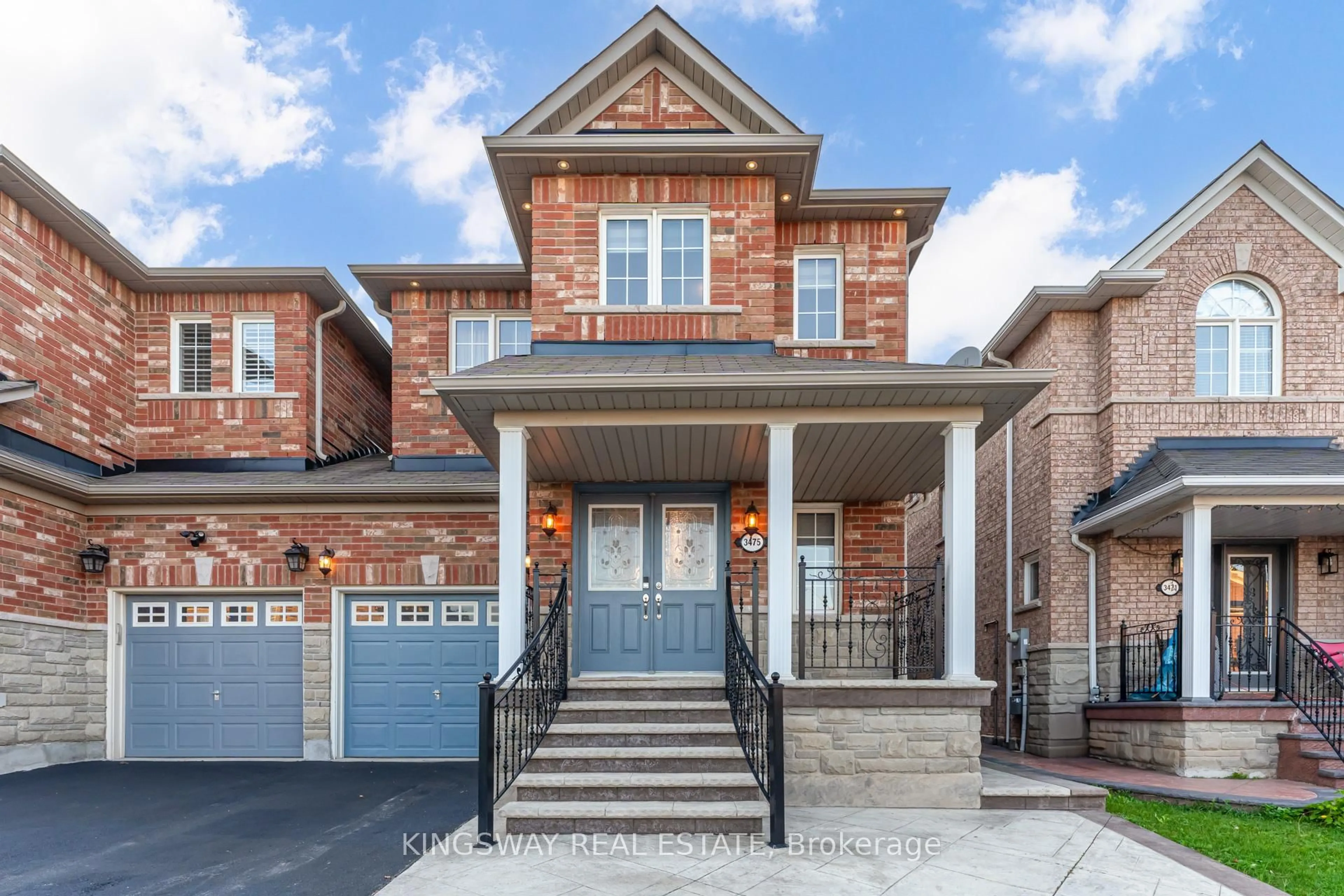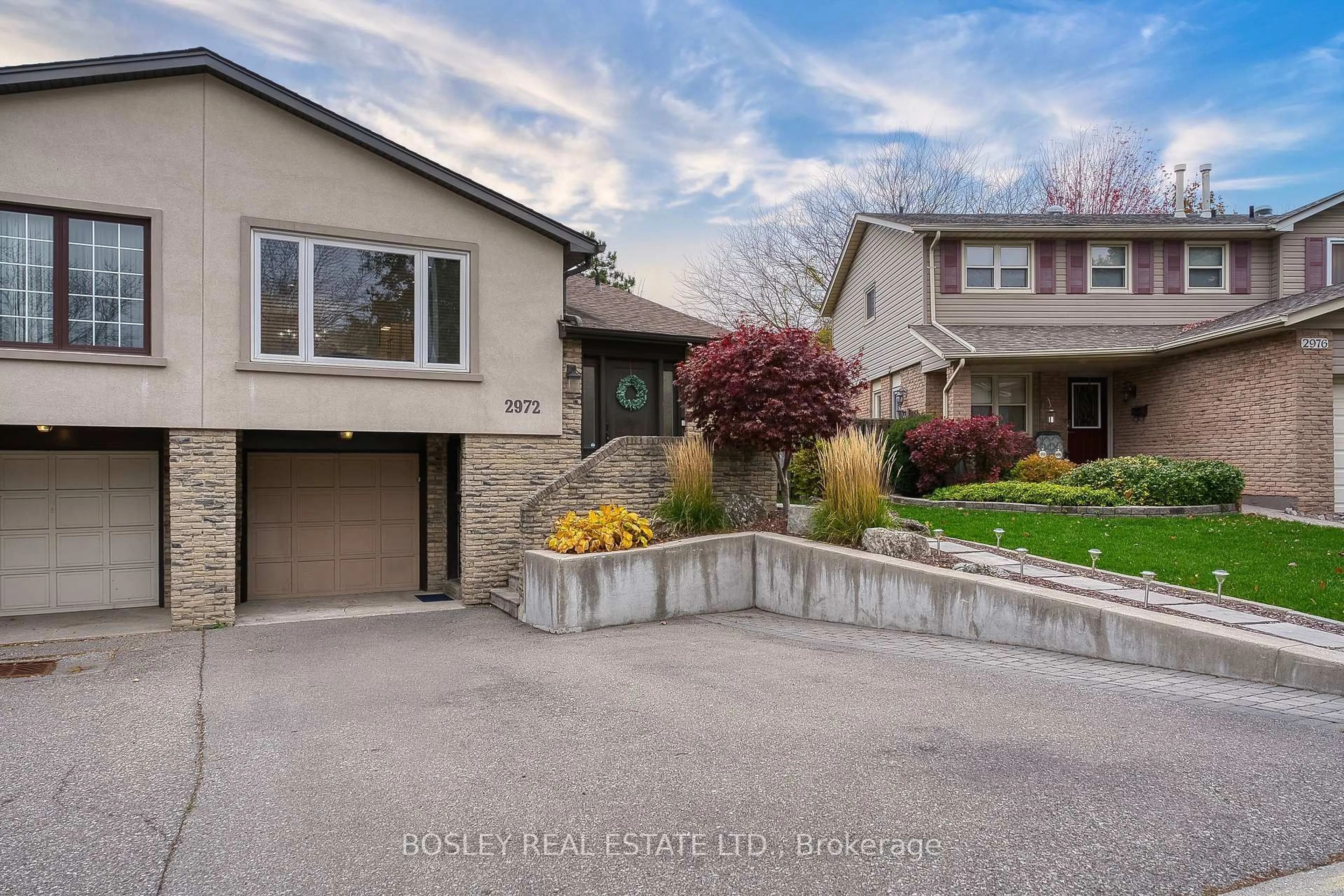Welcome to 4699 Centretown Way, a beautifully maintained semi-detached home in Mississauga's sought-after Hurontario community, just minutes from Square One. Offering four spacious bedrooms and four bathrooms, this residence combines comfort and elegance with hardwood flooring, soaring 9-foot ceilings, and a bright open-concept layout. The modern kitchen is designed for both style and functionality, featuring stone countertops, a breakfast bar, stainless steel appliances, and a gas range. Custom built-in storage enhances every level of the home, while a striking feature wall creates a focal point in both family spaces. The finished basement includes a separate entrance, offering flexible living options or rental potential. Outside, professional landscaping and interlocking extend from the front entry to the generous backyard, creating a private retreat perfect for entertaining. Move-in ready, this property delivers exceptional value in one of the city's most convenient locations.
Inclusions: S/S Fridge, Gas Stove, Washer & Dryer, CAC, Microwave, Dishwasher
