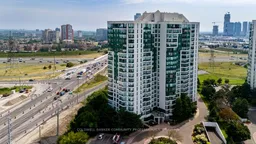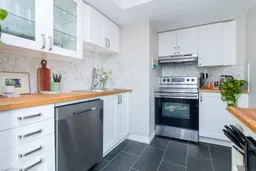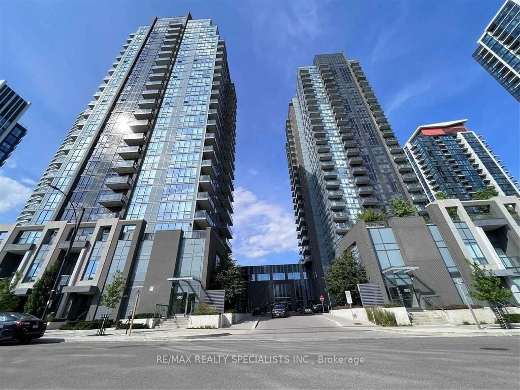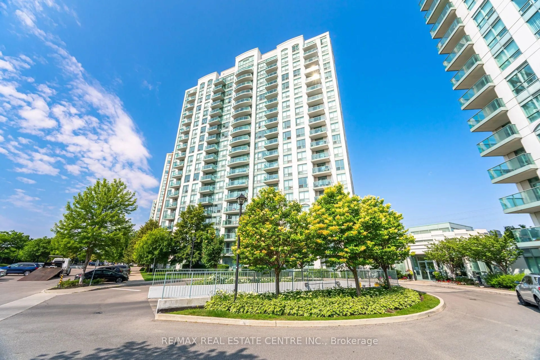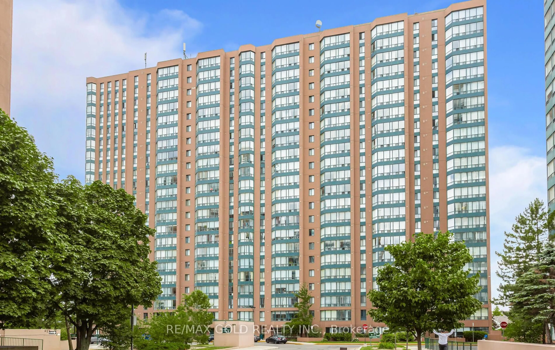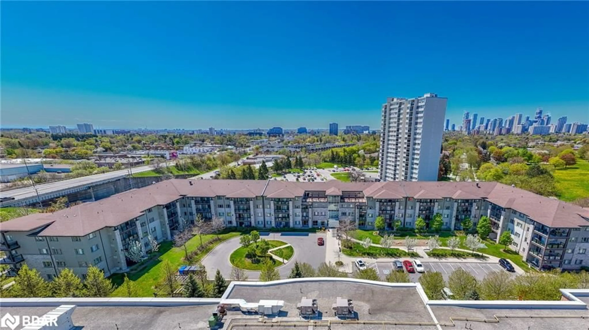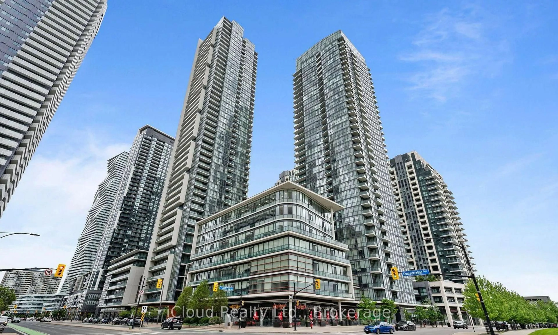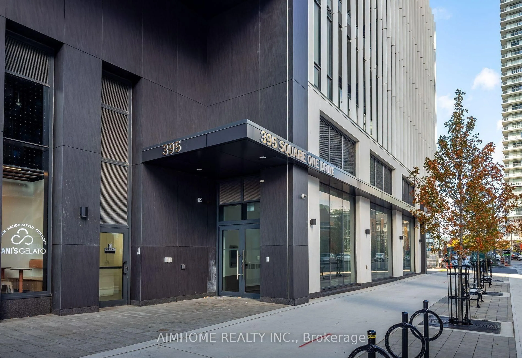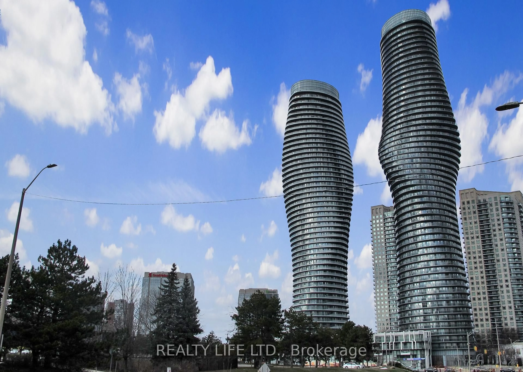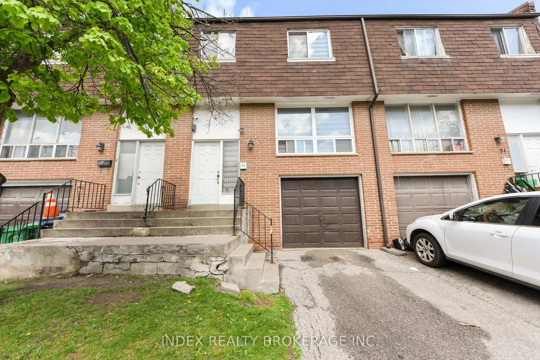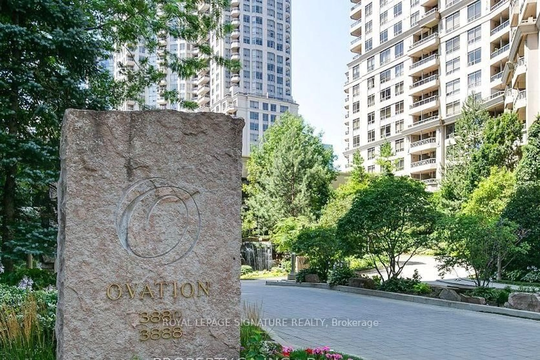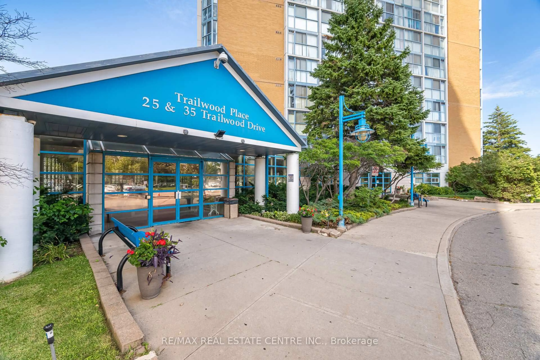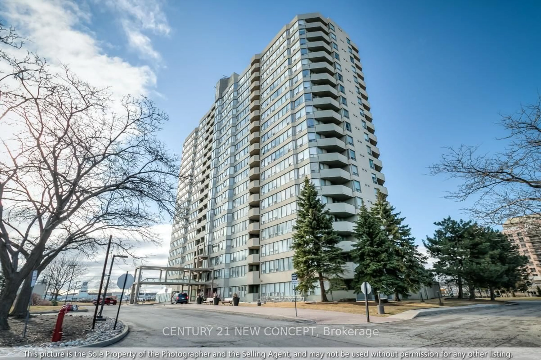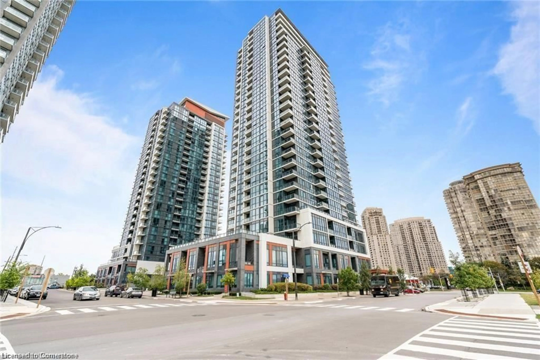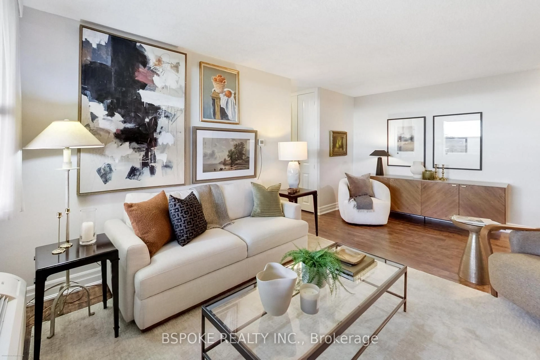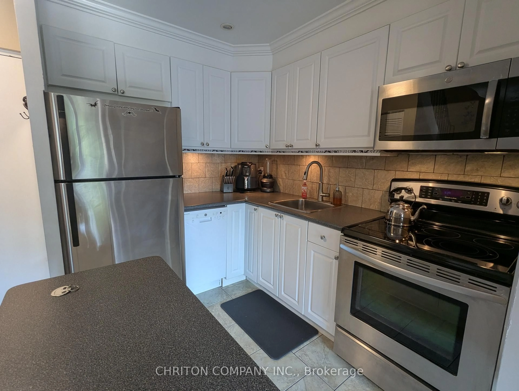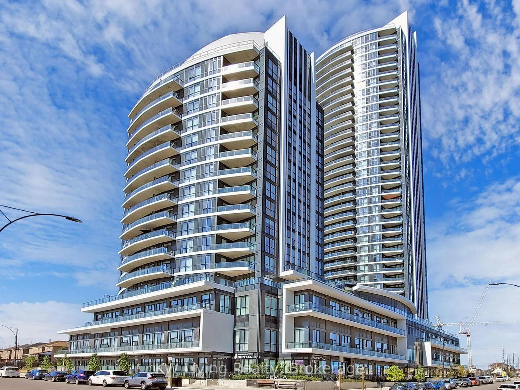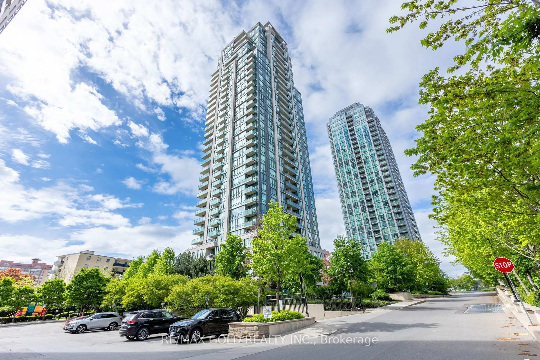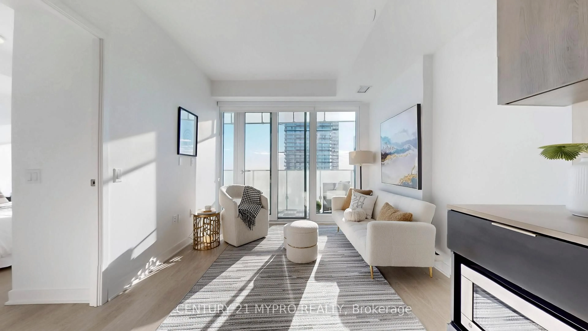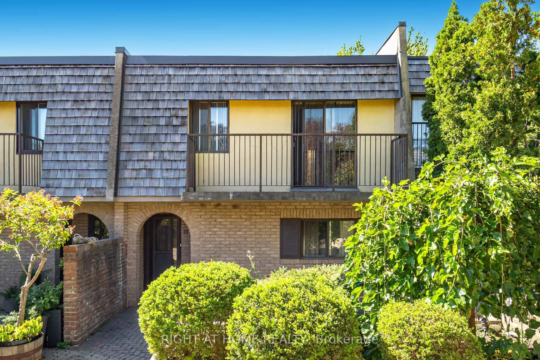Enjoy care-free living at Tucana Court. You'll love this bright and spacious 2 bedroom, 2 bath, + SOLARIUM set in a tranquil cul-de-sac in the Hurontario neighbourhood. You will be pleasantly surprised by how generous the main bedroom is, with enough space for a king bed, sitting nook, dresser, large walk-in closet, 4 piece en-suite, plus a large linen closet. Newly updated kitchen features Calcutta Grigio Hexagon porcelain backsplash, kitchen and both baths boast Anatolia Graphite porcelain floor tile. All newer light fixtures, baseboards, dishwasher, and Life-proof Pebble Oak water resistant laminate flooring (all updates done, 2024). Newer air conditioning unit to keep you cool on hot days and nights. 24 hour concierge, 1 underground parking spot, 1 storage locker. Stay in shape at the onsite gym and develop your grand slam swing on the tennis and squash courts. Spa day can be every day with the onsite indoor pool, sauna and hot tub. Mature, immaculate grounds + much more
Inclusions: 2 bedroom+solarium/den 2 full bath condo at Kingsbridge Grand III. New Kitchen with 2 Calcutta Hexagon backsplash, Pebble Oak Water Resistant Laminate floor, all new light fixtures & baseboards, new dishwasher, all renos done is 2024
