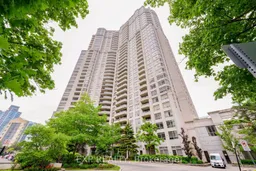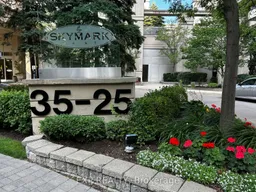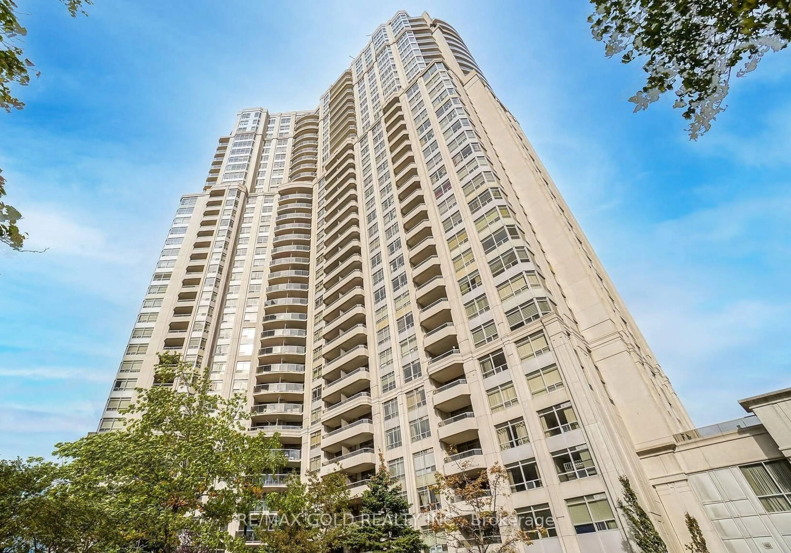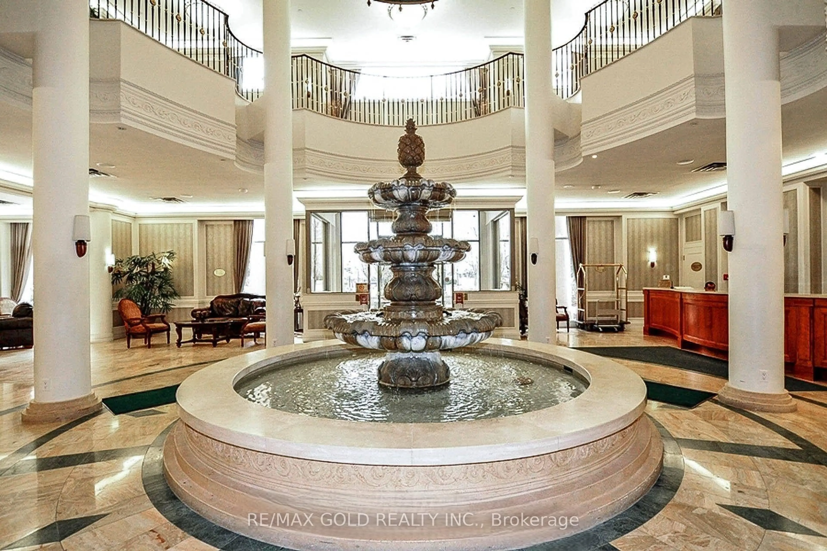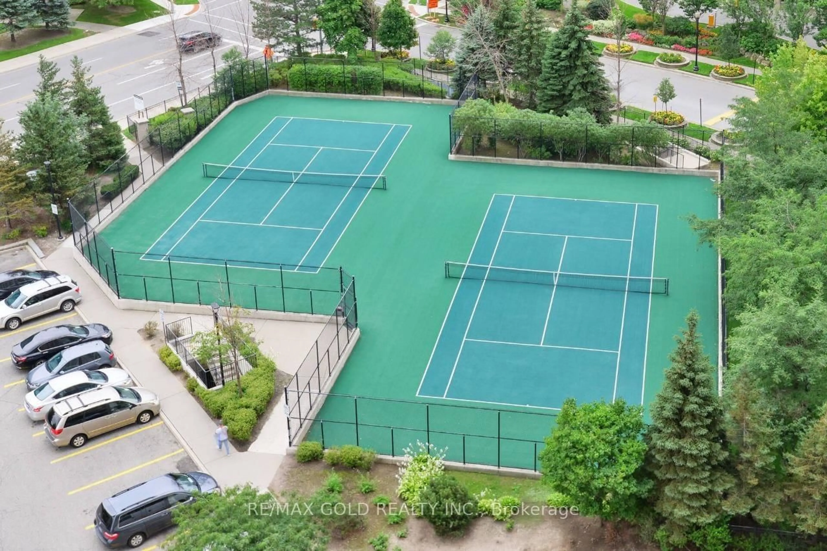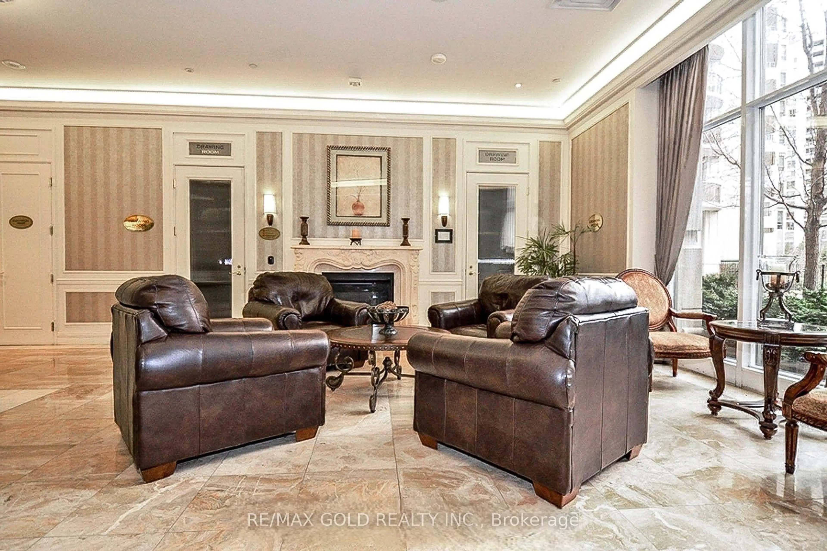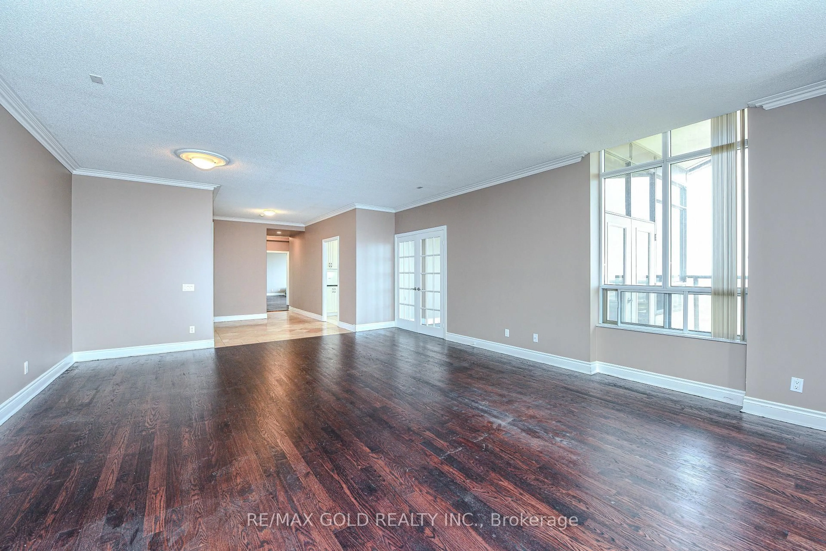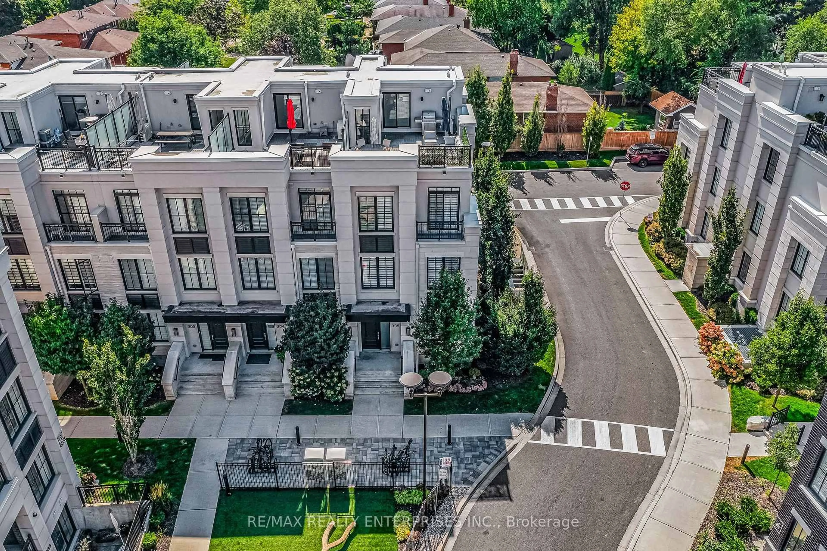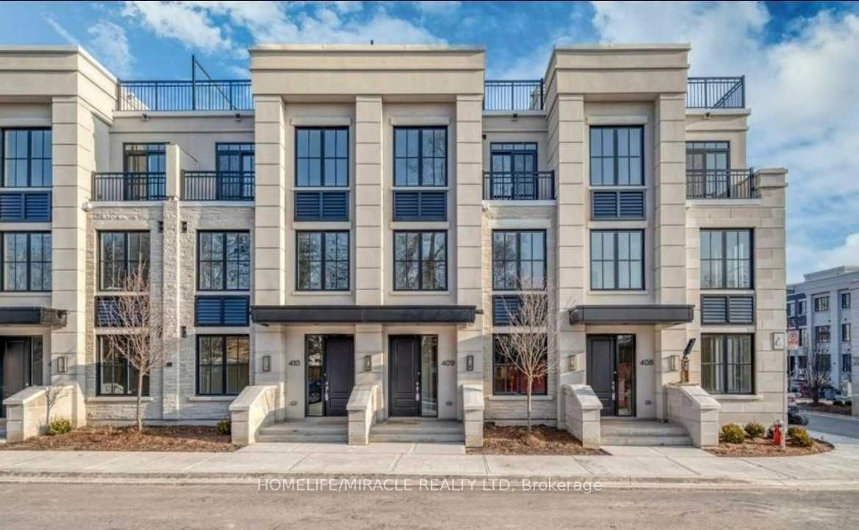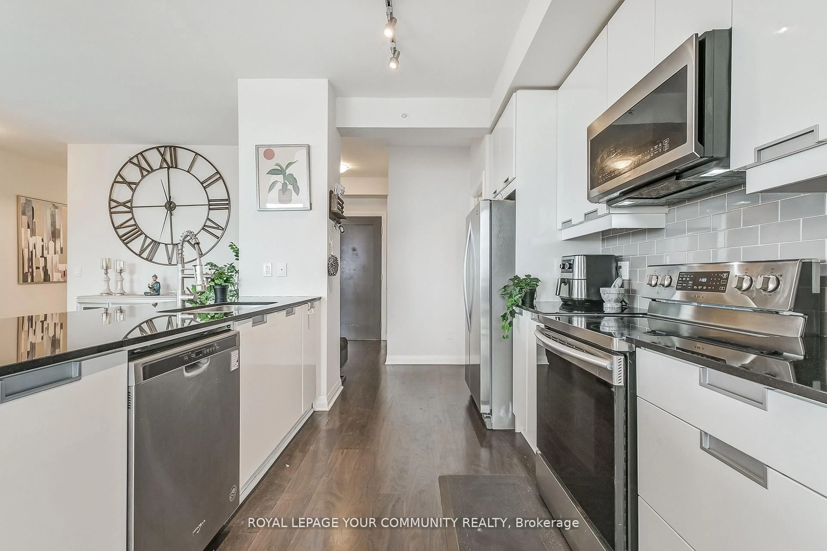35 Kingsbridge Garden Circ #3205, Mississauga, Ontario L5R 3Z5
Contact us about this property
Highlights
Estimated valueThis is the price Wahi expects this property to sell for.
The calculation is powered by our Instant Home Value Estimate, which uses current market and property price trends to estimate your home’s value with a 90% accuracy rate.Not available
Price/Sqft$590/sqft
Monthly cost
Open Calculator
Description
Great Location in the Heart of Mississauga 2Beds & 3Bath over 2000 sqft Corner unit. 2 Parking and Locker, View Of The City & Sunset! Very Spacious Layout With Open Concept Living Room , Family Room& Dining Room. Huge Primary Bedroom With 4pc Ensuite & Walk-In Closet. 5 Star Building! 30,000 Sq Ft Recreation Centre, Enjoy The State Of The Art Facilities. your maintenance fee covers all utilities and full access to all of the world-class amenities that Skymark is famous for, including an indoor pool and even a bowling alley! Ideally located in the heart of Mississauga, you're just minutes from Square One, major highways, Steps to New LRT. Close To Shopping, 24 Hrs Convenience Stores. The pictures are virtually staged.
Property Details
Interior
Features
Flat Floor
Living
7.6 x 5.36hardwood floor / W/O To Balcony
Family
3.96 x 3.96hardwood floor / W/O To Balcony
Kitchen
5.36 x 3.53Quartz Counter / Stainless Steel Appl
Dining
5.36 x 3.53Ceramic Floor / Combined W/Kitchen
Exterior
Features
Parking
Garage spaces 2
Garage type Underground
Other parking spaces 0
Total parking spaces 2
Condo Details
Inclusions
Property History
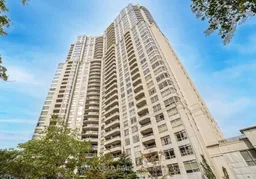 50
50