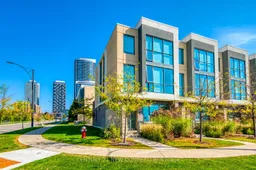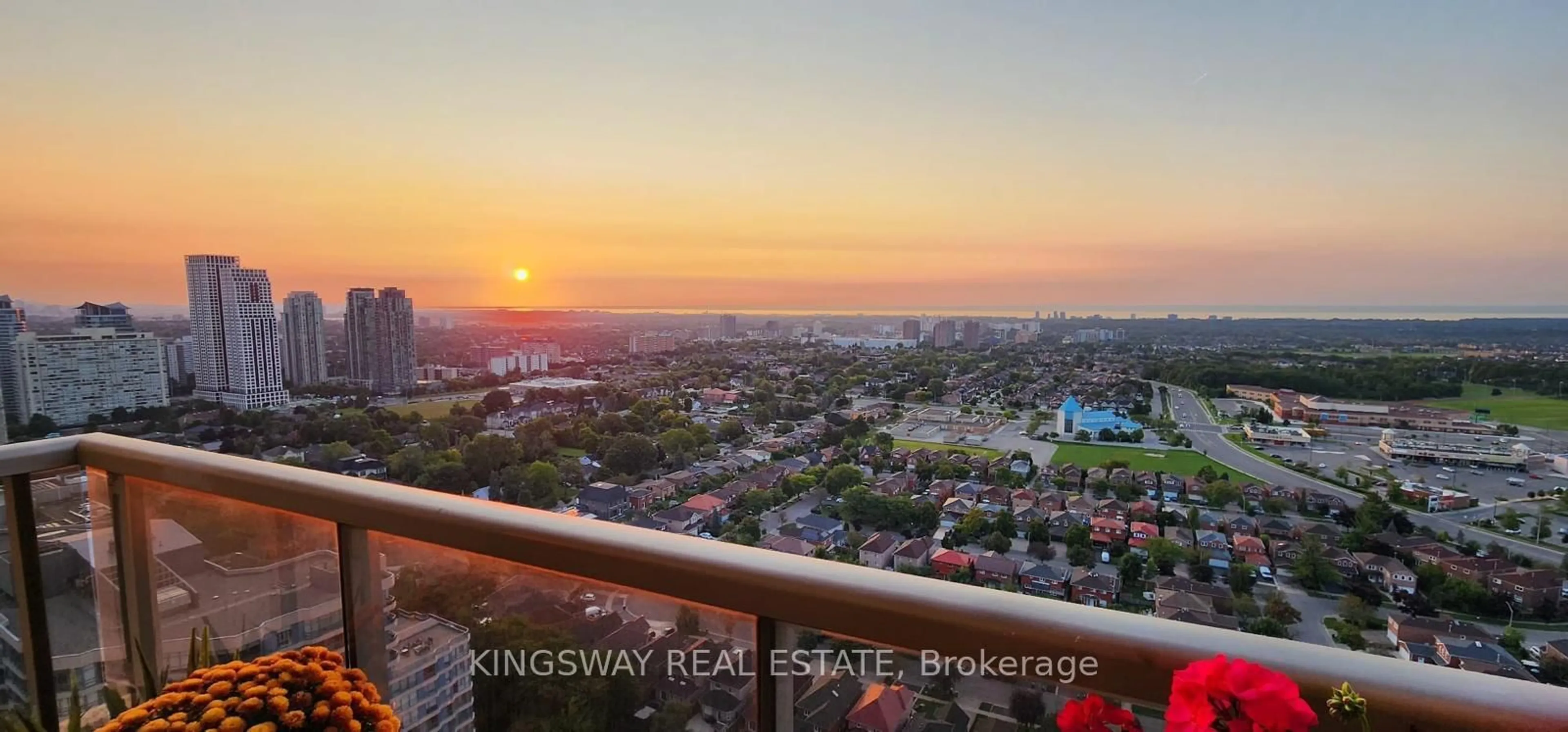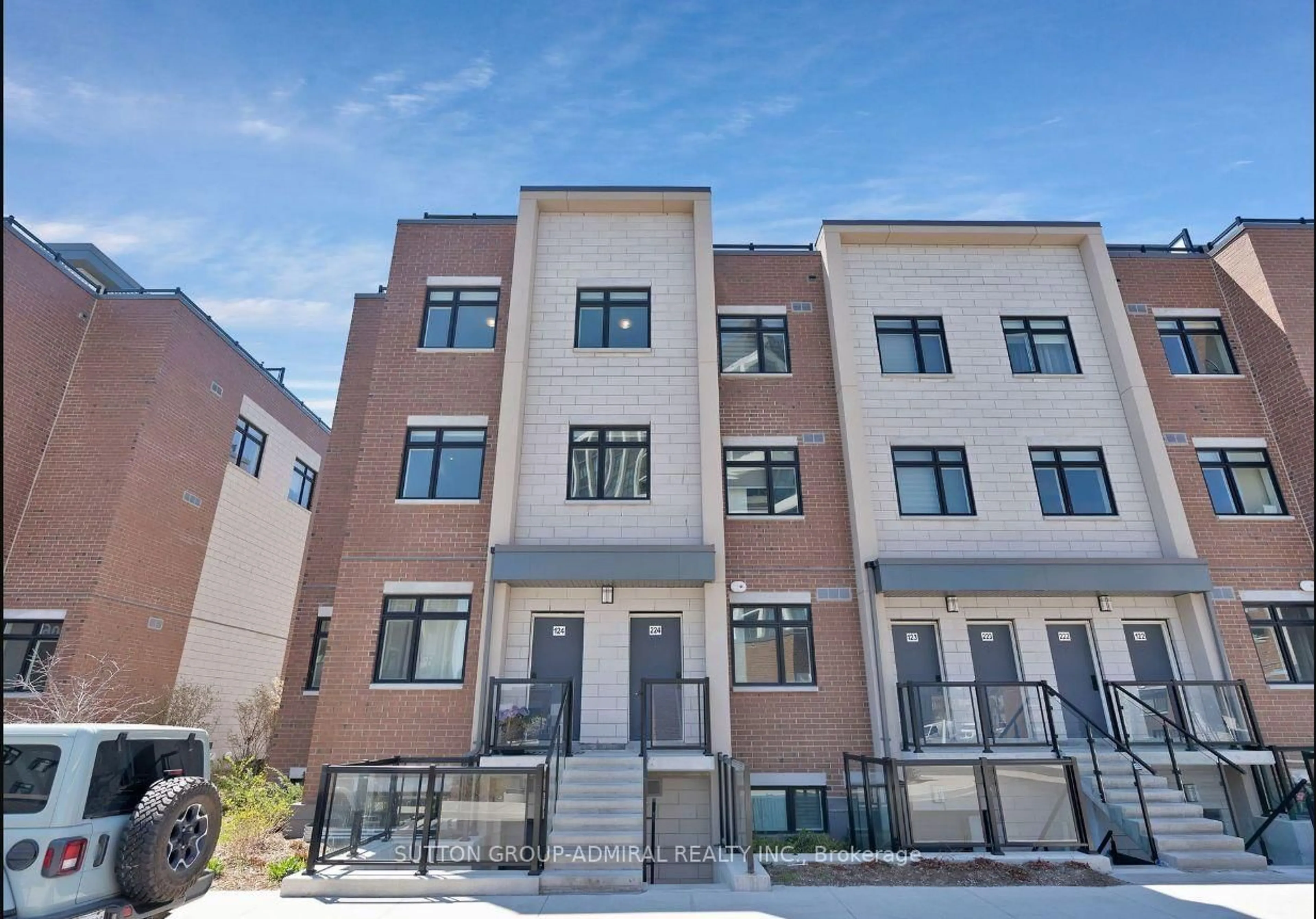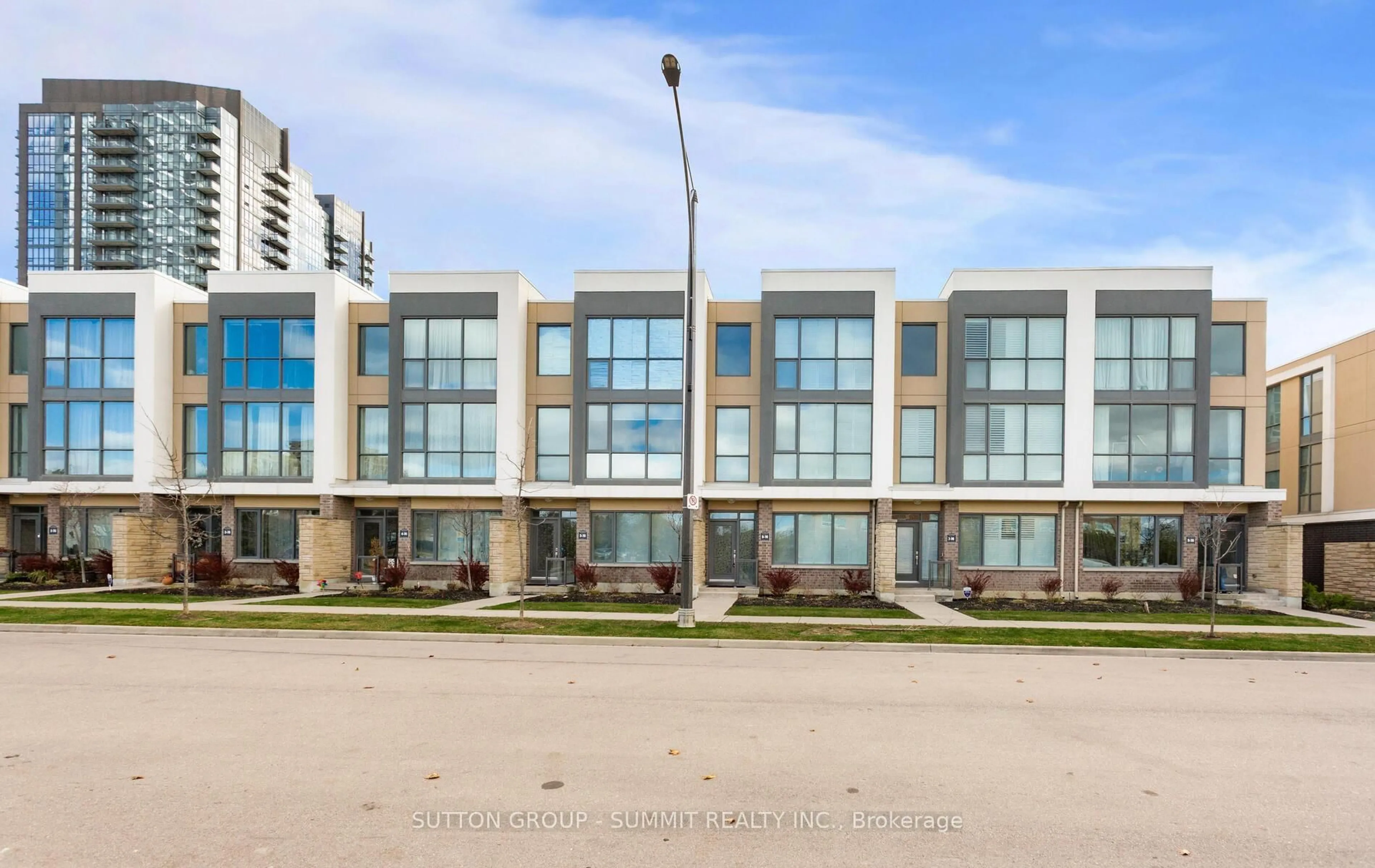Absolutely Stunning! This IS the Showstopper! Custom Designed, Upgraded End Unit Luxury Townhouse, No Other Unit Like This! Extensively Upgraded Throughout With Top-of-the-line Finishes With A Chef's Kitchen Featuring A Grand 13-Ft Island, Premium Appliances, And Extended Cabinetry, Perfect For Every Occasion. The Bright Family Room Boasts Floor-To-Ceiling Windows, A Designer Feature Wall With Fireplace, And Hardwood Flooring. Enjoy A Premium Lot Facing Green Space, Stunning View From Living and Master Bedroom. Walk-Out Deck And BBQ Hook-Up. Indulge In Spa-Inspired Bathrooms With Heated Floors, Premium Tiles, And Floating Vanities. Stunning Glass-Paneled Staircase With LED Lighting Adds A Modern Architectural Touch. Additional Features Include A Custom Wall-To-Wall Bookcase With Built-In Desk, Remote Blinds, Closet Organizers, Access To Outdoor Pool And Gym At the Club House. 2 Car Garage Direct Access to Home. Quiet, Private Location Bordered by Nature and Quiet Street, Providing a Rare Sense of Space and Seclusion! Central Location! Walking Distance To Parks, Nature Trails, Tennis And Basketball Courts, Playgrounds, Schools, Coffee Shops, Shopping, Banks, And Restaurants. Seamless Transit Connectivity With Access To Major Mississauga Transit Routes, GO Transit Via Bus Connections, And Quick Access To Highways 401, 403, And 407 - Plus The Future LRT Line Right At Your Doorstep. Truly An Exceptional Home That Must Be Seen To Be Appreciated!
Inclusions: Appliances: Stovetop, Fridge, Dishwasher, Microwave, Rangehood, Beverage Fridge, Stacked Washer And Dryer, Water Heating, Garage Door Opener, Staircase LED Lighting, All Window Covering And Light Fixtures. Nest Thermostat; See Feature Sheet For Extended List Of Upgrades








