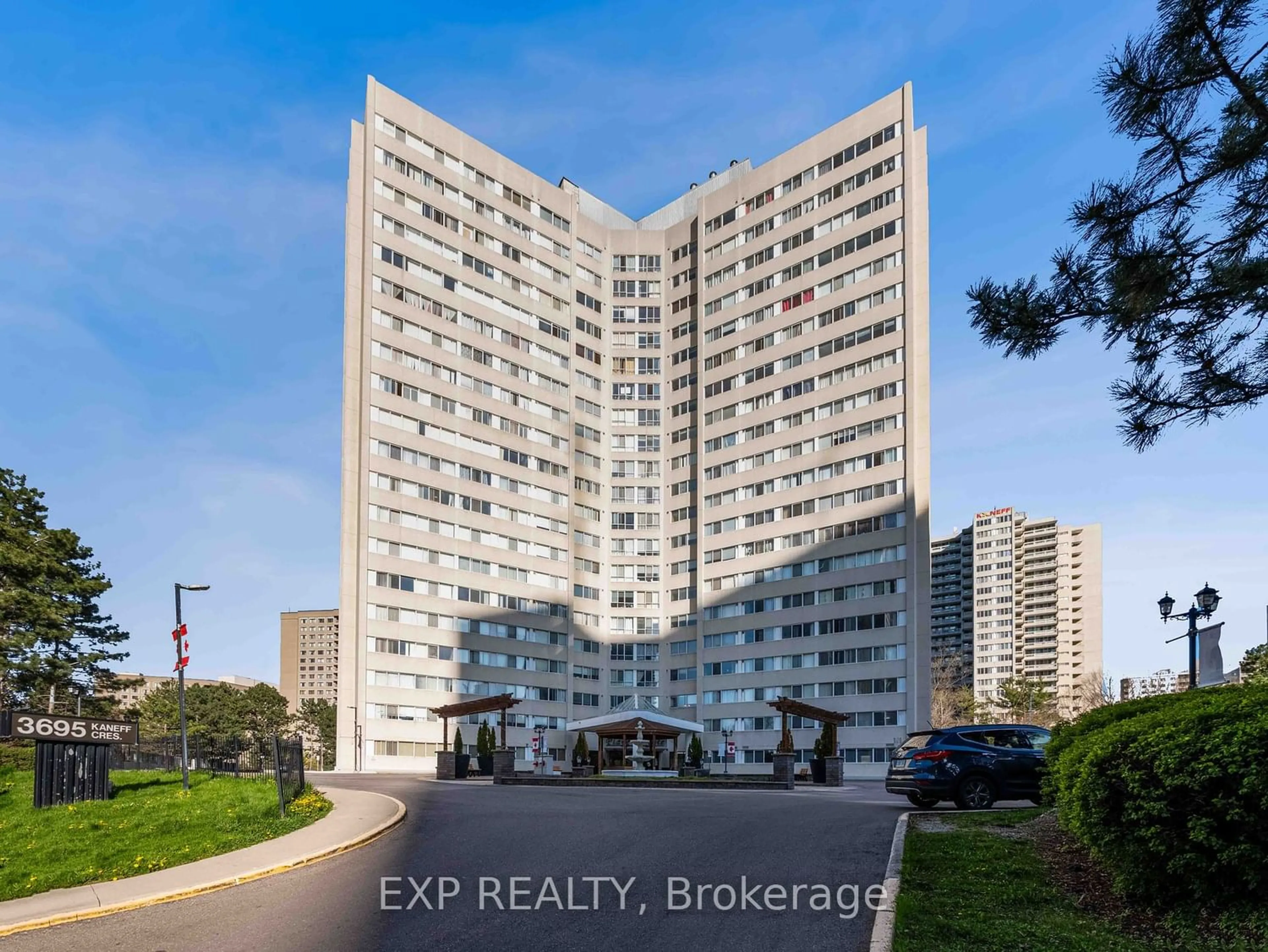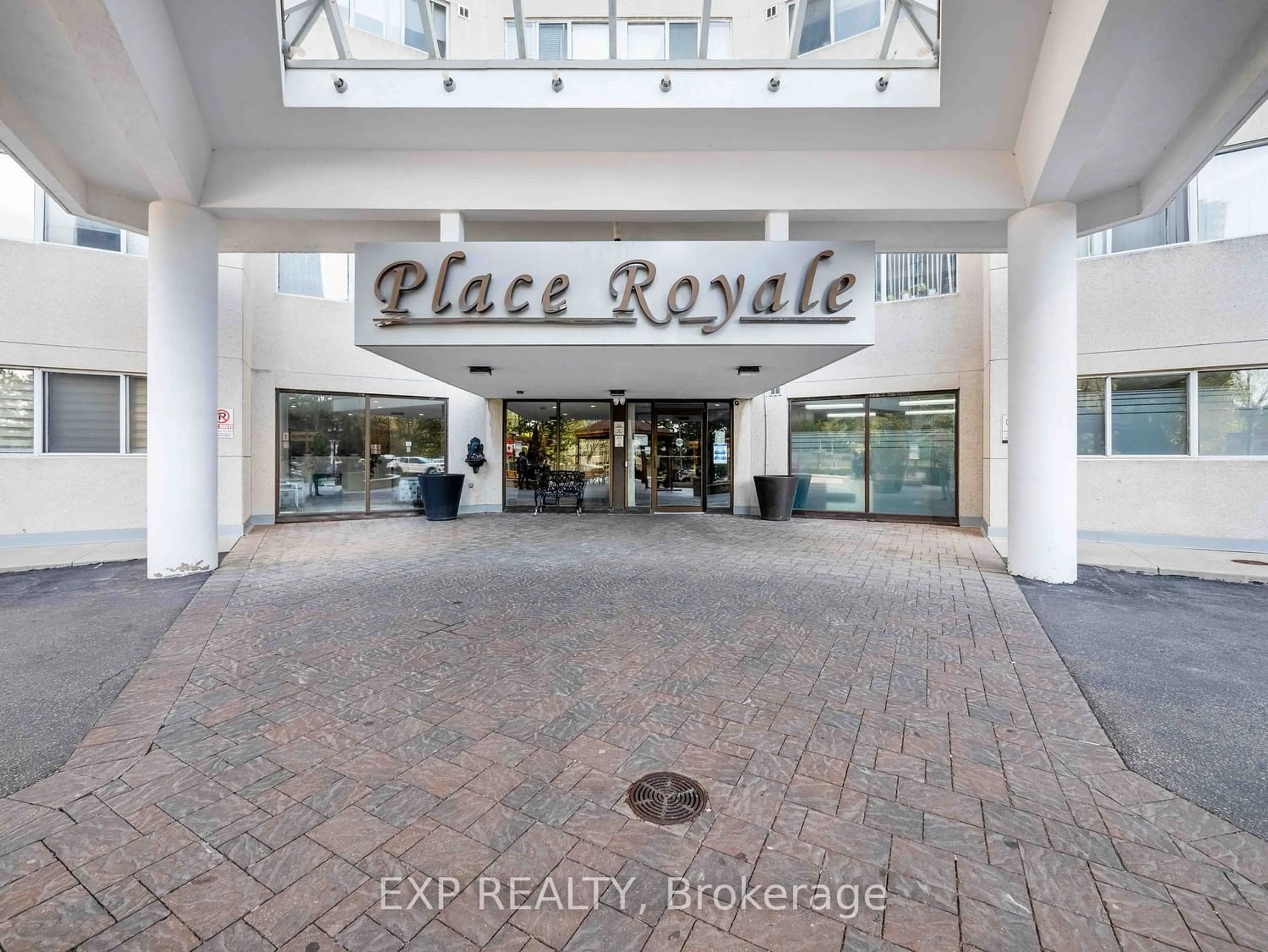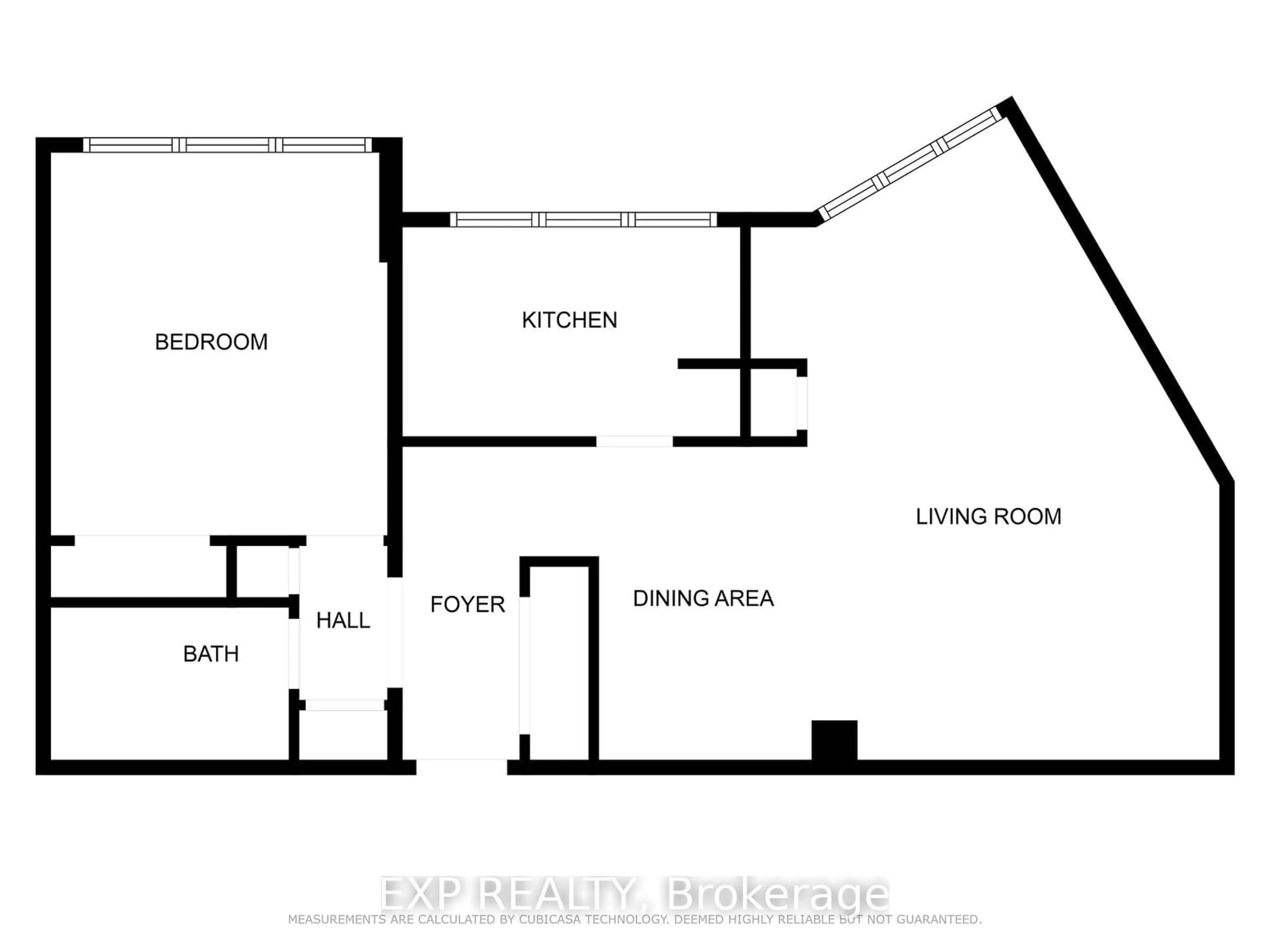3695 Kaneff Cres #1010, Mississauga, Ontario L5A 4B6
Contact us about this property
Highlights
Estimated ValueThis is the price Wahi expects this property to sell for.
The calculation is powered by our Instant Home Value Estimate, which uses current market and property price trends to estimate your home’s value with a 90% accuracy rate.$463,000*
Price/Sqft$614/sqft
Days On Market14 days
Est. Mortgage$2,233/mth
Maintenance fees$618/mth
Tax Amount (2024)$1,869/yr
Description
Spacious and luminous condo spanning 840 sqft, conveniently located adjacent to Mississauga's Square One mall and City Centre. This open-concept unit boasts a generously sized bedroom and a versatile dining-living-den-sunroom area, with the den/solarium adding an extra dimension of space. The kitchen has been tastefully renovated with stainless steel appliances, premium cabinetry, and granite countertops. The condo fee covers all utilities, including heat, hydro, water, and A/C!!!!!! Additional features include a dedicated locker/storage room within the unit, Miele washer and dryer(a touch of luxury), upgraded light fixtures, and no carpeting throughout. Plus, residents can anticipate even greater comfort as the building is scheduled to receive new windows this year. Within walking distance of the upcoming Light Rail Transit (LRT) and just minutes away from a vibrant array of amenities, including bars, restaurants, City Centre, Celebration Square, Sheridan College, Mohawk College, and more. Don't miss out on this exceptional opportunity, especially with the potential for interest rates to decrease and prices to rise!
Property Details
Interior
Features
Main Floor
Living
4.40 x 3.33Parquet Floor / Combined W/Living / Open Concept
Kitchen
3.76 x 2.31Ceramic Floor / Granite Counter / Stainless Steel Appl
Prim Bdrm
4.22 x 3.58Parquet Floor / Closet / Large Window
Dining
3.33 x 2.34Parquet Floor / Combined W/Living / Open Concept
Exterior
Parking
Garage spaces 1
Garage type Underground
Other parking spaces 0
Total parking spaces 1
Condo Details
Amenities
Concierge, Gym, Indoor Pool, Rooftop Deck/Garden, Sauna, Visitor Parking
Inclusions
Property History
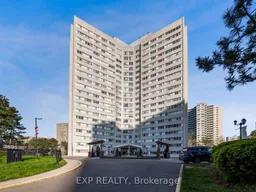 23
23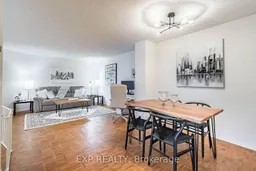 37
37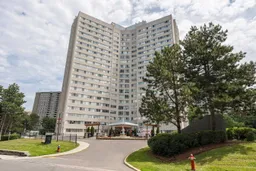 26
26Get an average of $10K cashback when you buy your home with Wahi MyBuy

Our top-notch virtual service means you get cash back into your pocket after close.
- Remote REALTOR®, support through the process
- A Tour Assistant will show you properties
- Our pricing desk recommends an offer price to win the bid without overpaying
