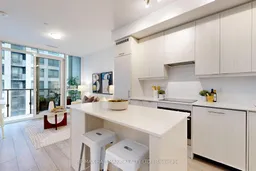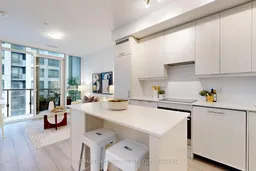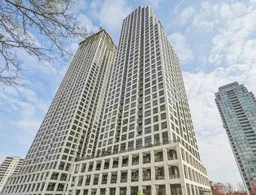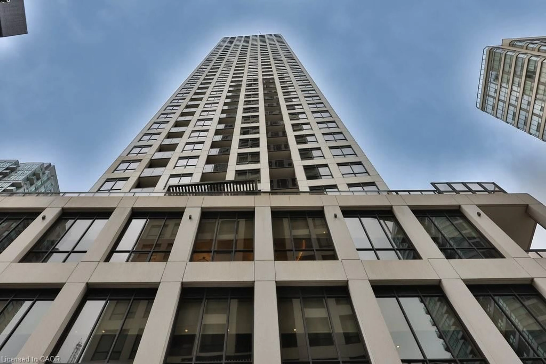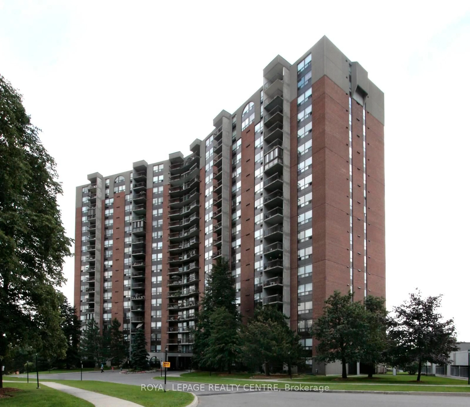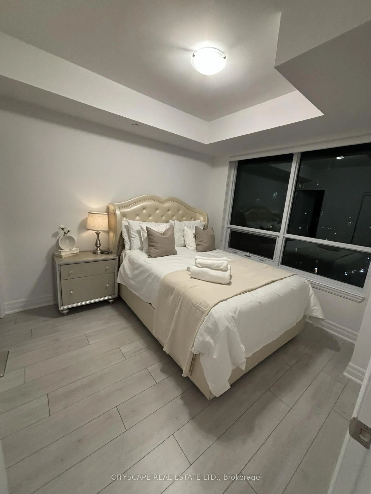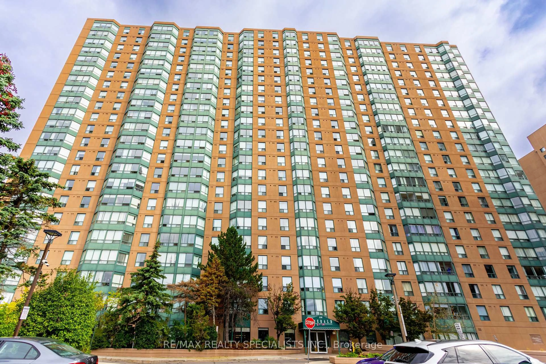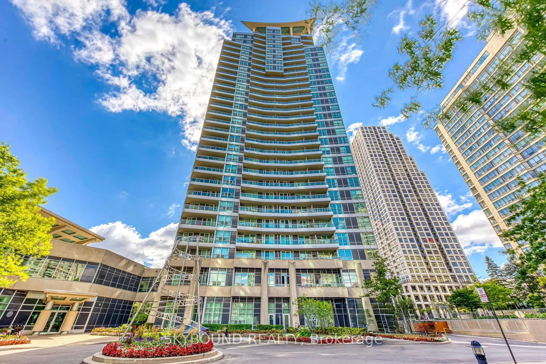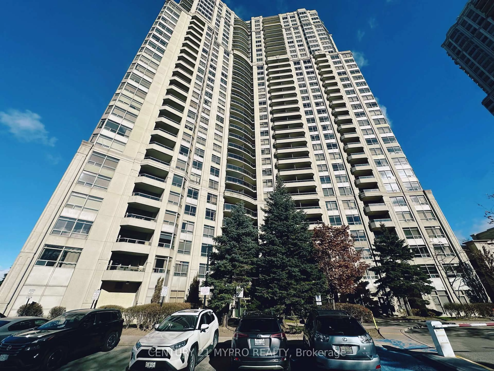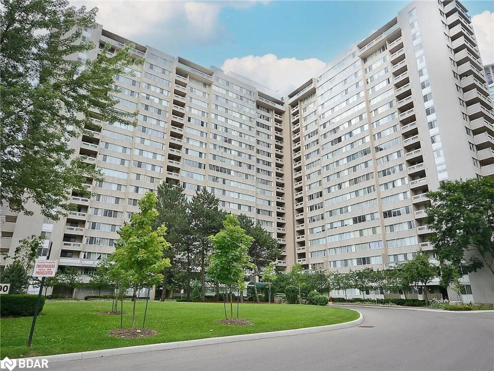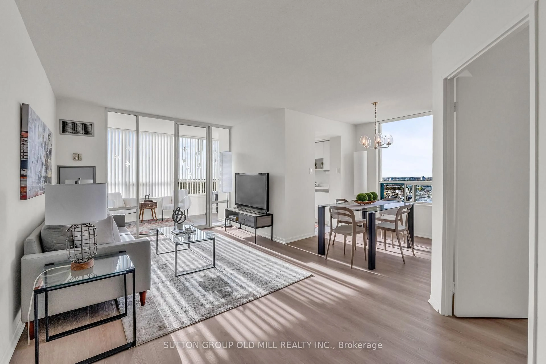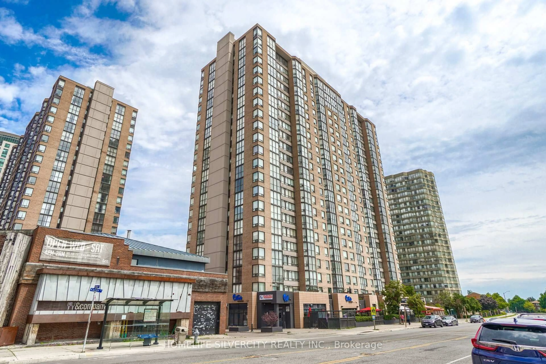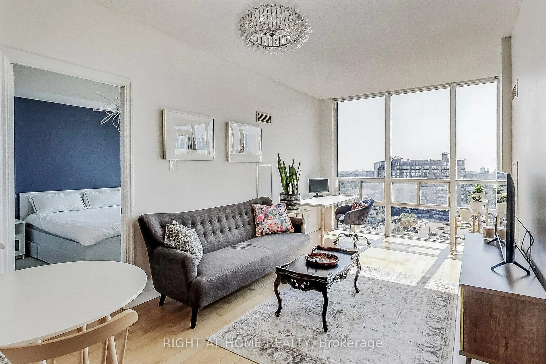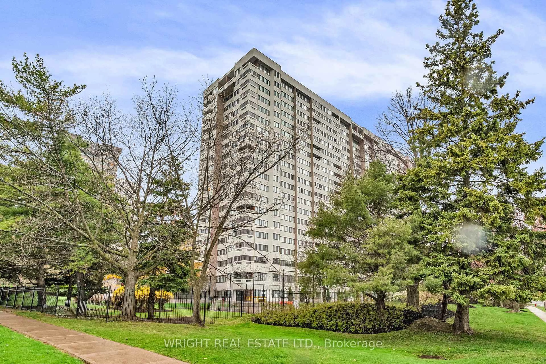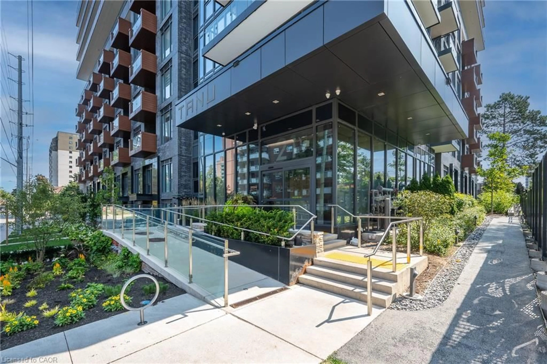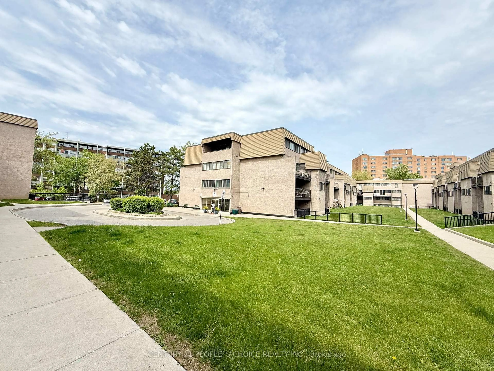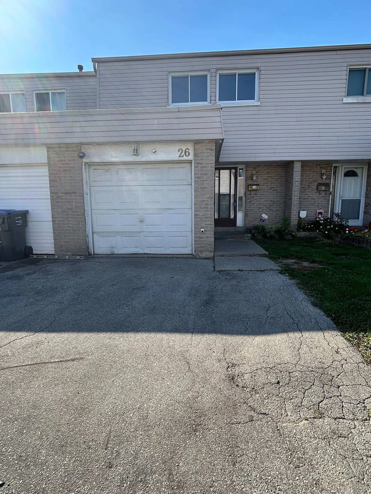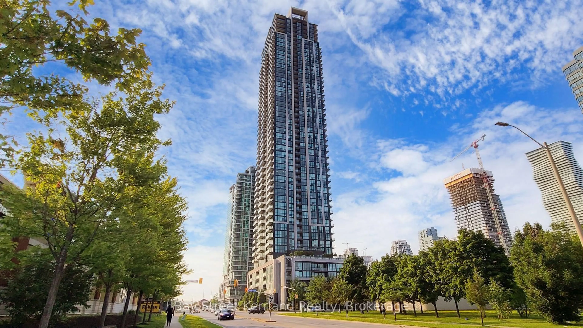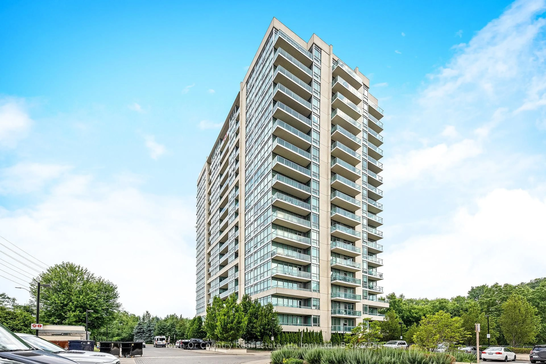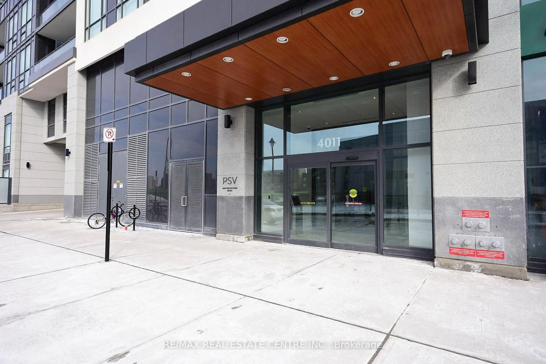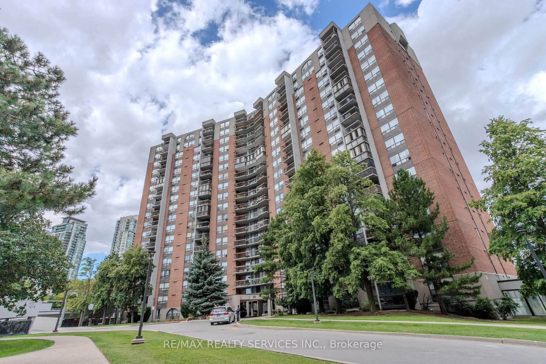Live, Work And Entertain In This Almost New, Bright 1Br Plus Den/Office/2nd Bedroom Condo. Walk-Out To The Open Views From The Private Balcony. Wide-Open Living Space With 9' Ceilings. Smothered In Sunlight. Floor To Ceiling Living Room Windows. Beautiful Modern Finishes. Custom-Styled Kitchen Cabinetry. Chef's Kitchen With A Quartz Countertop And Tile Backsplash. Large Custom Kitchen Island With Storage. Stainless Steel Oven. Glass Cook-top With Vented Exhaust. Integrated Dishwasher And Fridge. Large Master Bedroom With A Double Closet And Large Windows. Ensuite 3Pc Spa-Like Washroom With A Lg. Walk-In Shower With Porcelain Tile. Custom-Styled Vanity. Quartz Vanity Counter. White Sink. Full Vanity-Width Mirror. Vented Exhaust. Oh...And Don't Forget the 2pc Powder Room For Your Guests. How Convenient! Work From Home? No Problem. The Den ROOM Is Private And Large Enough To Be Used As A Second Bedroom....And Attention Investors. This Building And Location Is A Must-Have. Vibrant Mississauga-City Center Neighbourhood. Square One Shopping. The Future LRT Steps Away. Everything Nearby. Terrific Building Amenities. Gorgeous Grand Lobby. Gym, Yoga Studio, Games Room, Party Room, Roof-Top Terrace With A Fireplace, Theater Room, Sports Lounge, WIFI Lounge, Guest Suites And A 24HR Concierge
Inclusions: Parking And Locker. All Window Coverings. All Electric Light Fixtures. Stainless Steel Oven. Glass Cooktop. Hoodfan. Integrated Dishwasher And Fridge. Stacked Full Size Washer And Dryer. Washroom Medicine Cabinets And Washroom Mirrors.
