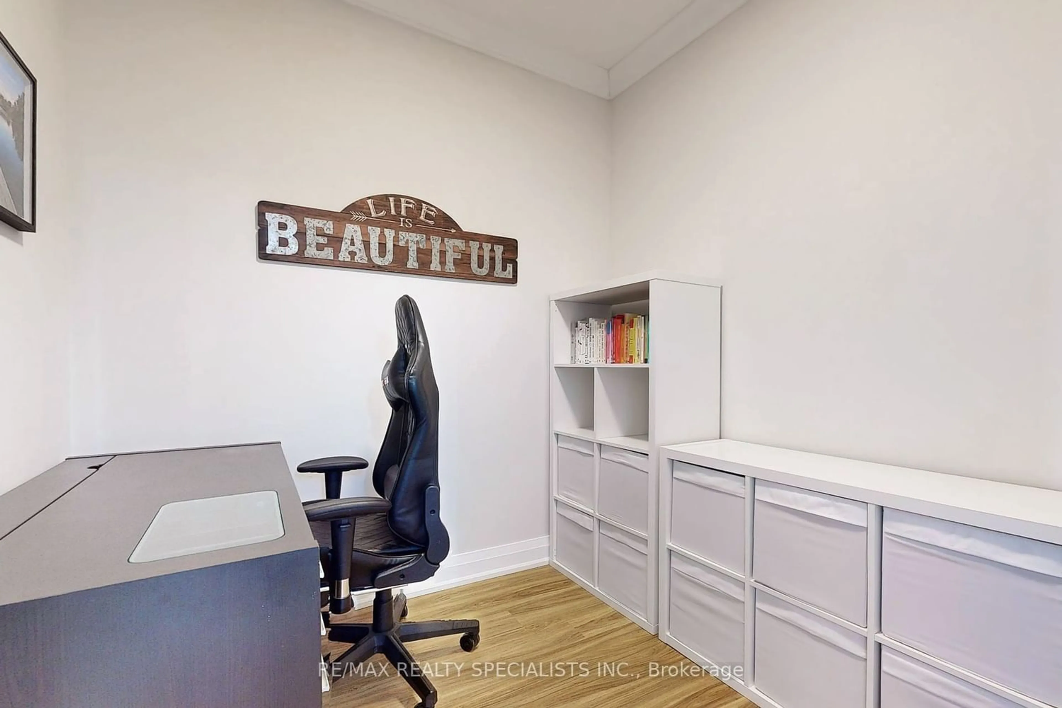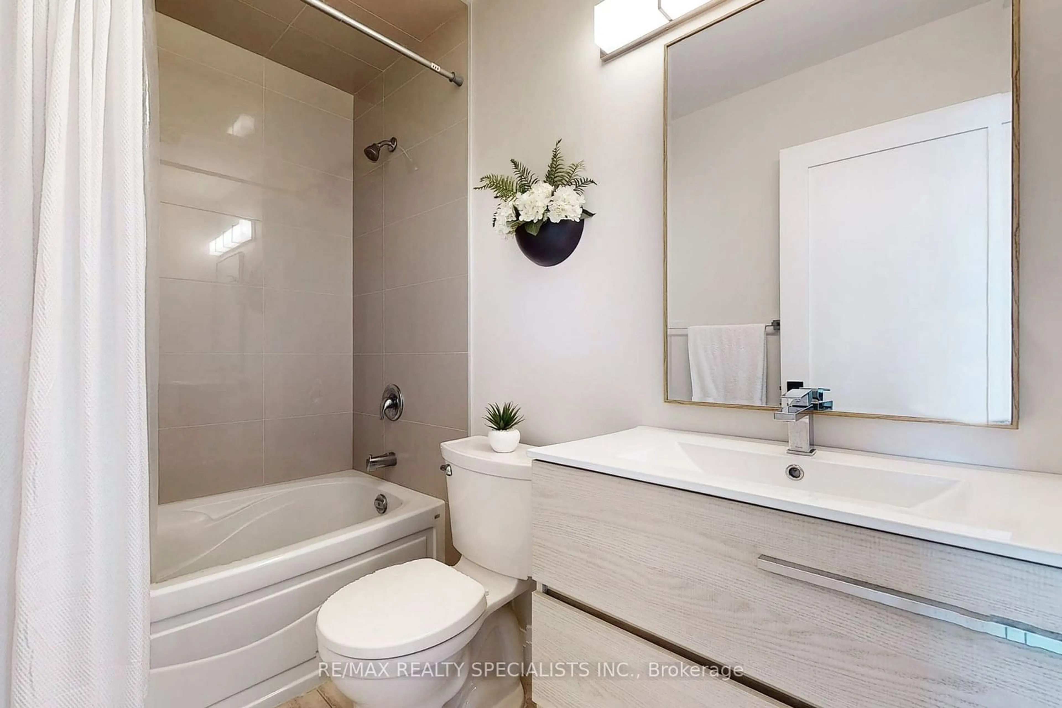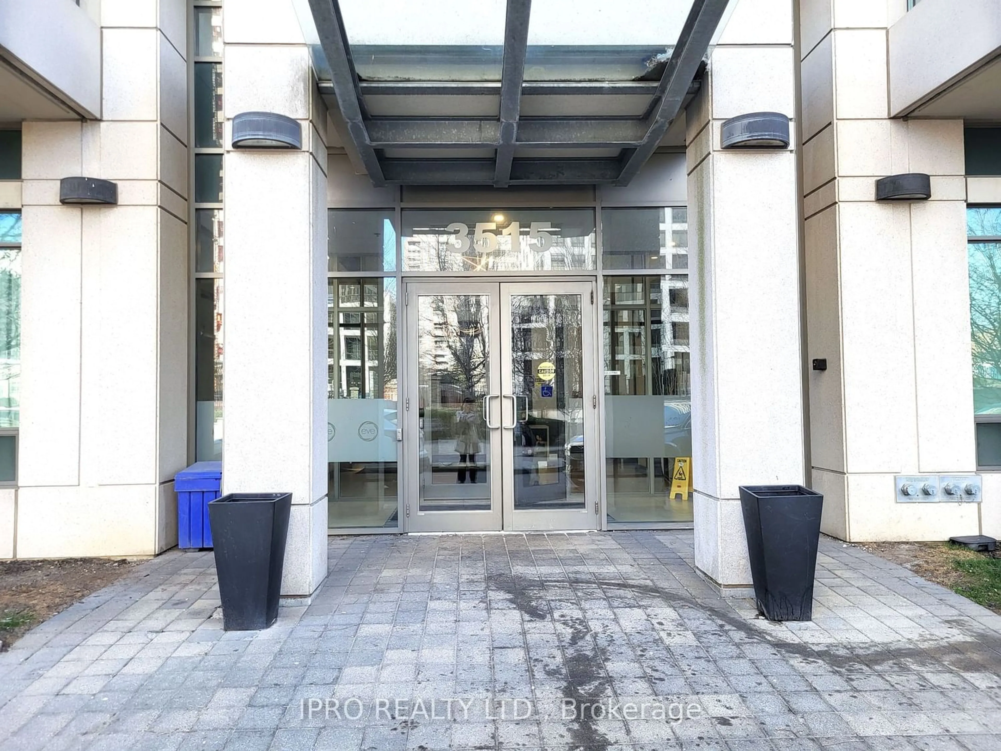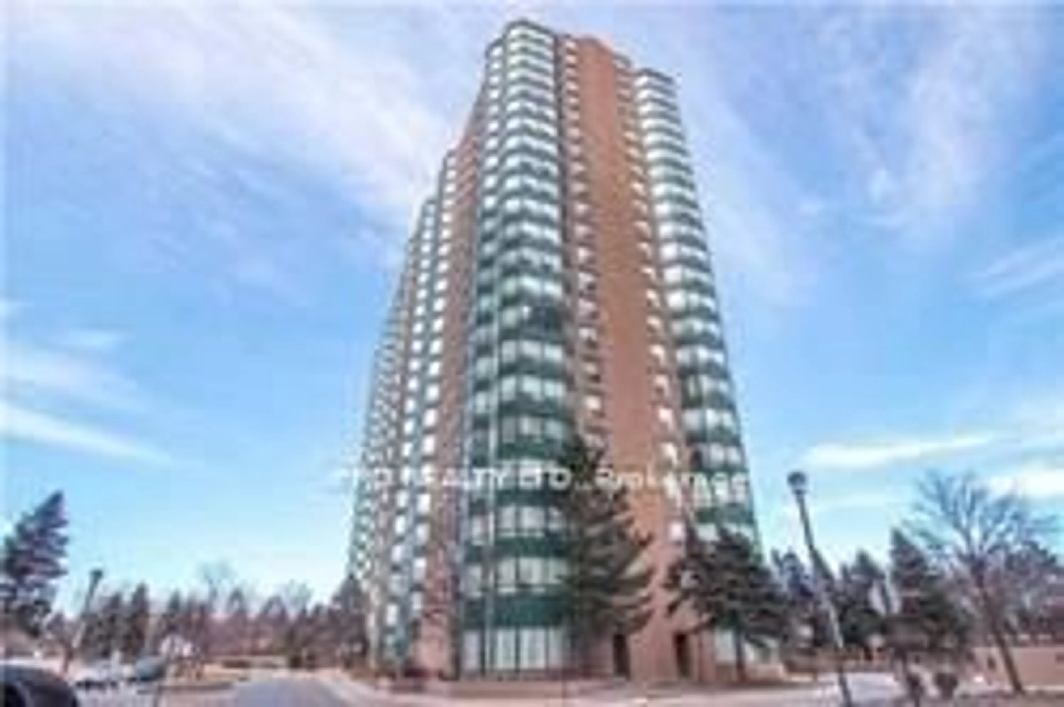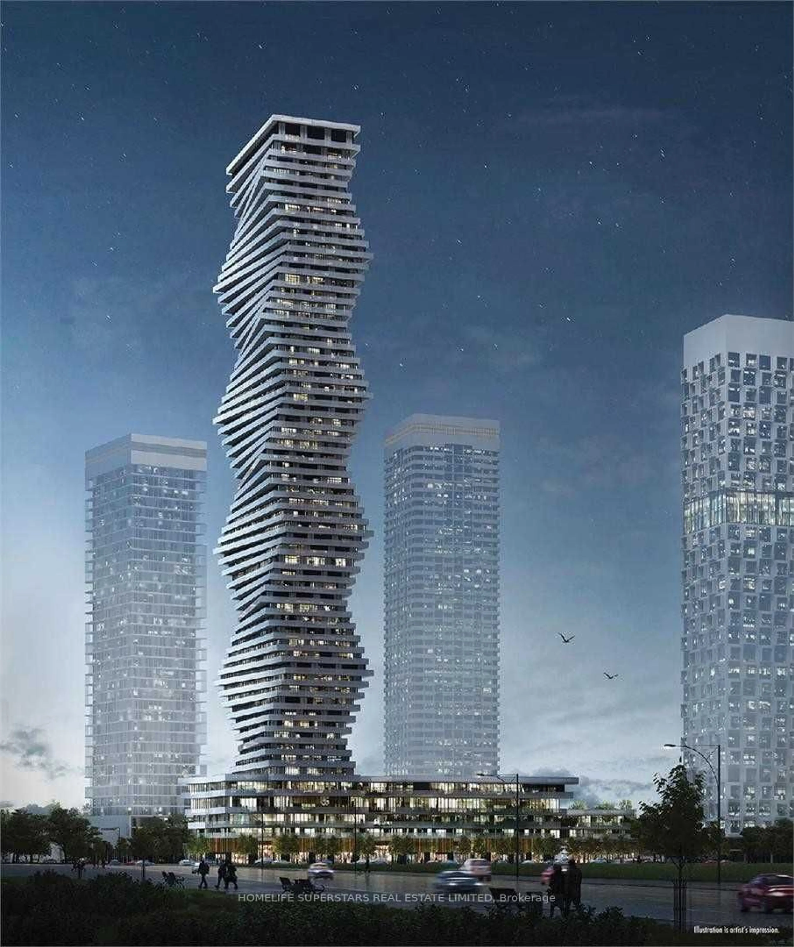3504 Hurontario St #3211, Mississauga, Ontario L5B 0B9
Contact us about this property
Highlights
Estimated ValueThis is the price Wahi expects this property to sell for.
The calculation is powered by our Instant Home Value Estimate, which uses current market and property price trends to estimate your home’s value with a 90% accuracy rate.$512,000*
Price/Sqft$929/sqft
Days On Market10 days
Est. Mortgage$2,576/mth
Maintenance fees$636/mth
Tax Amount (2023)$2,398/yr
Description
Introducing a Fully Renovated, Bright and Spacious 1 Bedroom Plus Fully Enclosed Den Unit Flooded with Natural Light and Offering Breathtaking Views of the Toronto City Skyline from the 32nd Floor! Nestled in the Exclusive Eden Park of Downtown Mississauga's City Centre, this Gem awaits you. Step into luxury with 9-foot ceilings and upgraded trimwork throughout, boasting large crown moulding, baseboards, and door headers. The primary bedroom features expansive wall-to-wall mirrored closets and direct access to a generous private balcony. Indulge in the Spacious Kitchen, complete with a Breakfast Bar, Quartz Countertops, Hexagon Ceramic Tile Backsplash, and Stainless Steel Appliances, perfect for culinary enthusiasts. Located in a Prime Spot, enjoy seamless access to Square One Shopping Centre, major highways, Cooksville Go Station, the future LRT, transit hub, a variety of restaurants, schools, and lush parks. Indulge in the Building's Array of Amenities, including a state-of-the-art gym, indoor swimming pool, rejuvenating sauna, private children's playground, and the peace of mind provided by 24/7 concierge and security services.
Property Details
Interior
Features
Main Floor
Kitchen
2.77 x 2.50Breakfast Bar / Quartz Counter / Stainless Steel Appl
Living
5.13 x 3.04Vinyl Floor / Crown Moulding / Combined W/Dining
Dining
5.13 x 3.04Vinyl Floor / Crown Moulding / W/O To Balcony
Prim Bdrm
3.99 x 3.04Vinyl Floor / Crown Moulding / W/O To Balcony
Exterior
Features
Parking
Garage spaces 1
Garage type Underground
Other parking spaces 0
Total parking spaces 1
Condo Details
Amenities
Concierge, Gym, Indoor Pool, Party/Meeting Room, Sauna, Visitor Parking
Inclusions
Property History
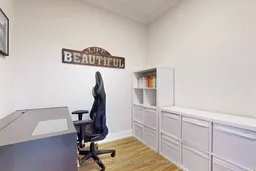 23
23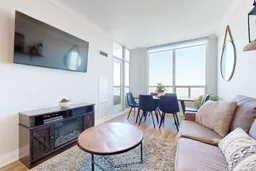 28
28Get an average of $10K cashback when you buy your home with Wahi MyBuy

Our top-notch virtual service means you get cash back into your pocket after close.
- Remote REALTOR®, support through the process
- A Tour Assistant will show you properties
- Our pricing desk recommends an offer price to win the bid without overpaying
