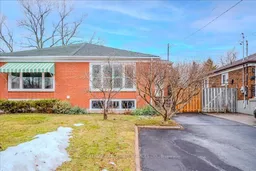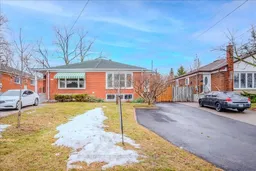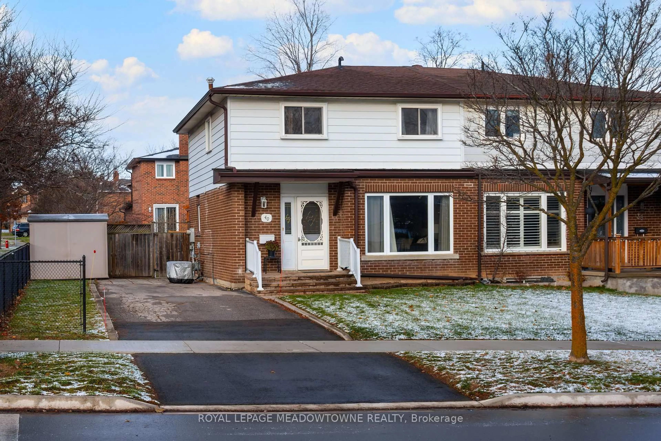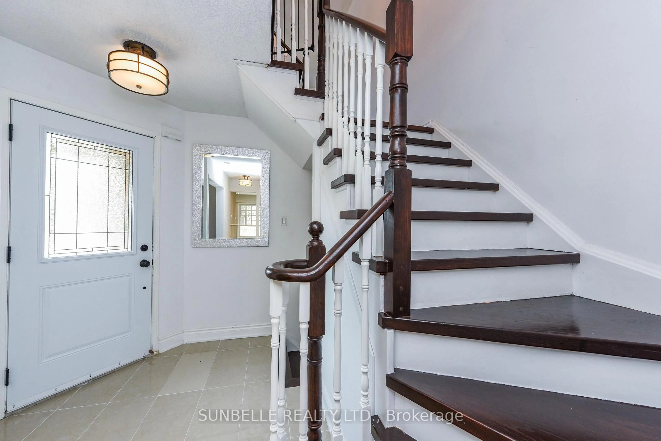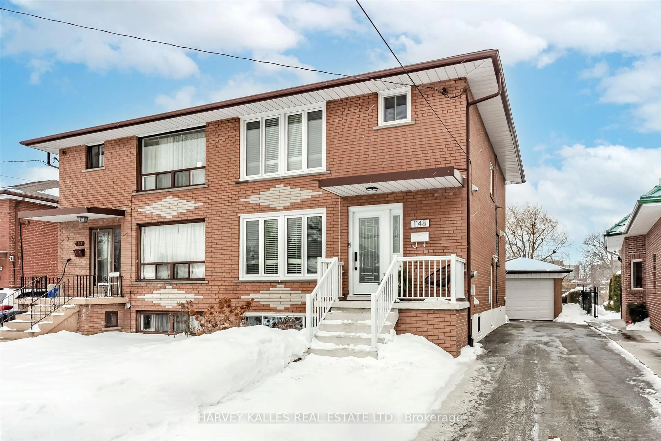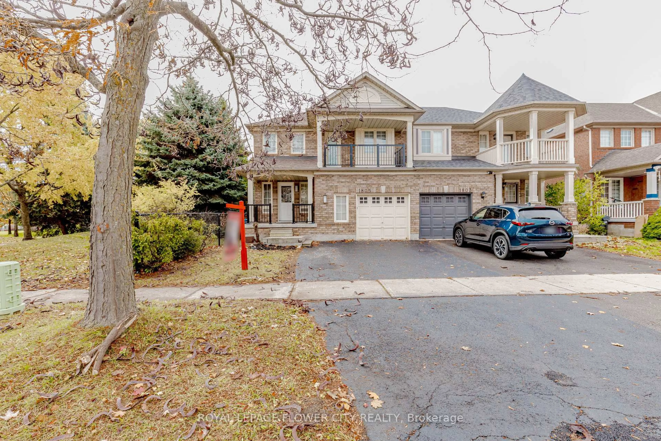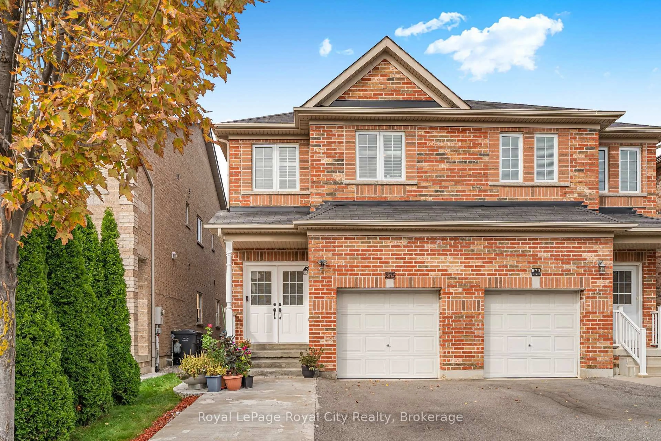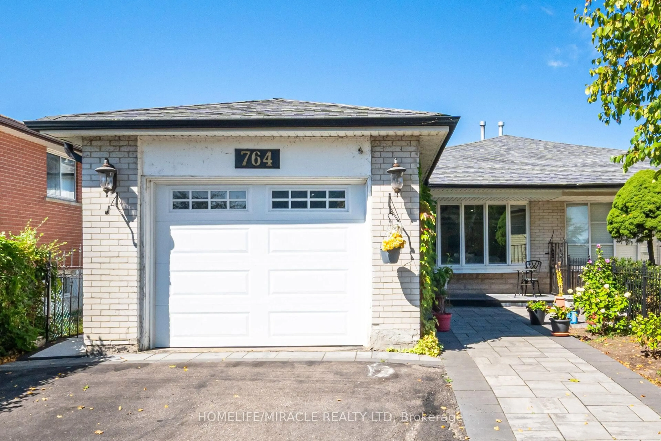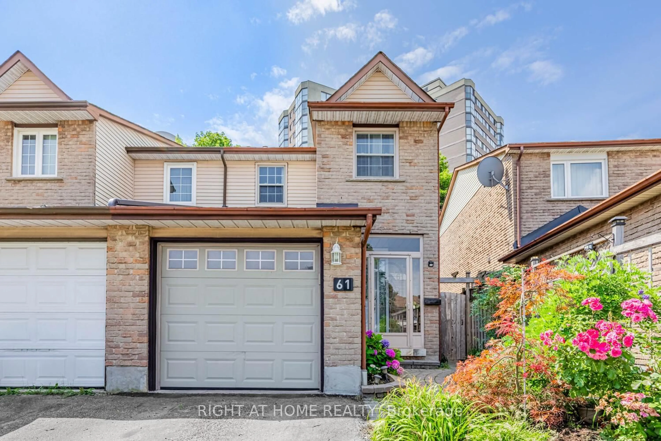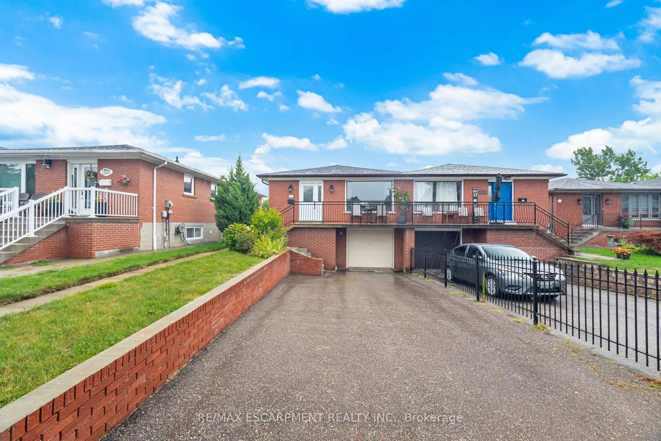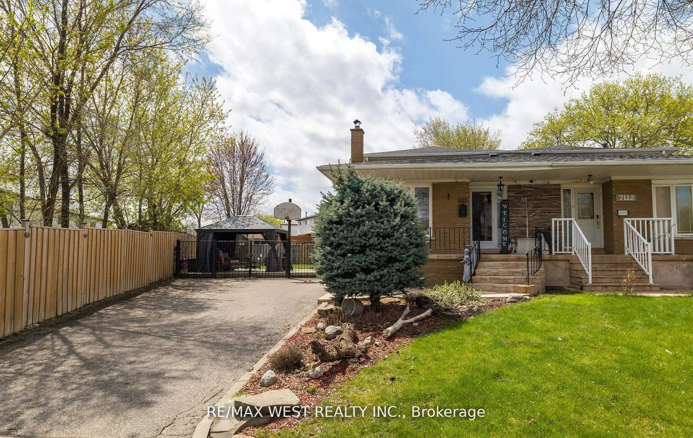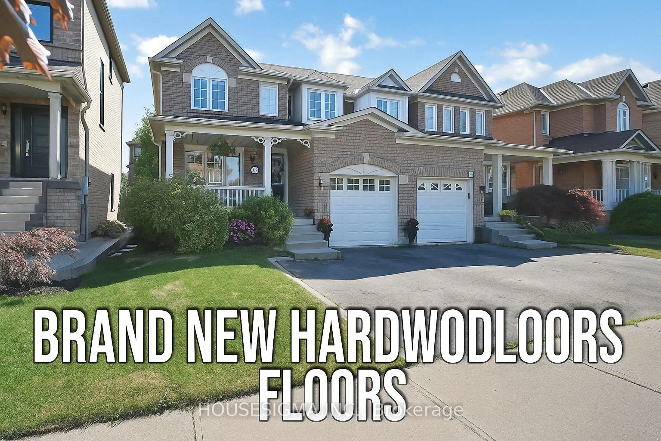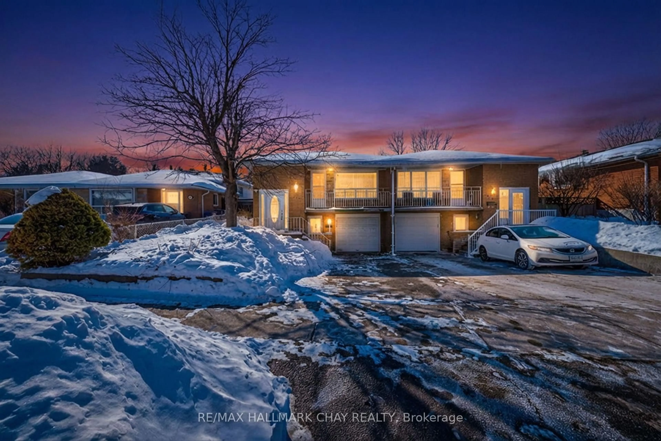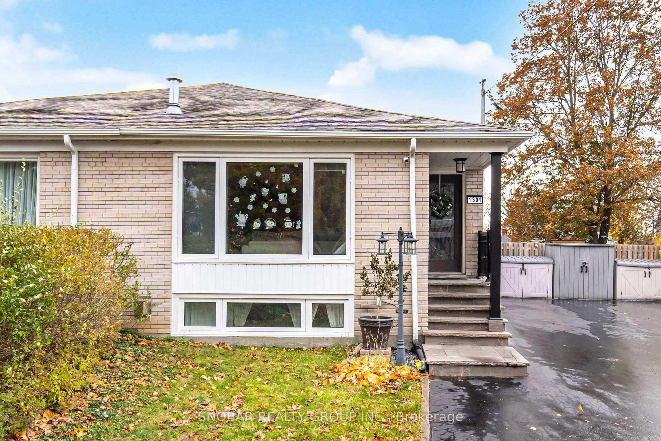Beautiful 3 Bedroom Bungalow Semi with a Separate Entrance and Over 1,900sqft of Living Space in the Desirable Erindale Community with No Rear Neighbours! Main level with Gleaming Hardwood Flooring Boasts a Smart Open Concept Design that Consists of a Large Family Room and Dining area and a Huge set of Windows Allowing Plenty of Light with California Shutters. ThIs Incredible Kitchen Features a Breakfast Bar, Gas Stove, Stone Backsplash, Garburator, Plenty of Cabinets and Countertop Space with Stainless Steel Appliances. Perfect for Entertaining! The Spacious Oversized Primary Bedroom with His and Her Closets and Features a Walkout Sliding Door to a Good Sized Deck with an Awning Overhead, Storage Shed and a Fully Fenced Backyard that Backs Onto a Pretty Park View with Kids Playground! As you make your way Downstairs you will Notice the Separate Entrance which Provides Flexibility for a Rental or In-Law Suite. The Fully Finished Basement has been Professionally Painted and comes with Brand New High End Vinyl Flooring. Generously Sized Bedroom, Full Washroom and Tons of Storage Space. Parking for 4 cars and is Situated on a Quiet Family Friendly Street. Panel and Electrical Wiring is set up for a Hot Tub in the Backyard. Excellent Location Close to Shopping, Public/Catholic Schools, UTM, parks, Public Transit, 2 hospitals and a 5 Minute Drive to Square One, Erindale GO and Streetsville GO. This Home is Move in Ready. Book a Showing Today, this is a Must See!
Inclusions: Fridge, Stove, Microwave, Dishwasher, Washer/Dryer, All Electrical Light Fixtures, Window Coverings
