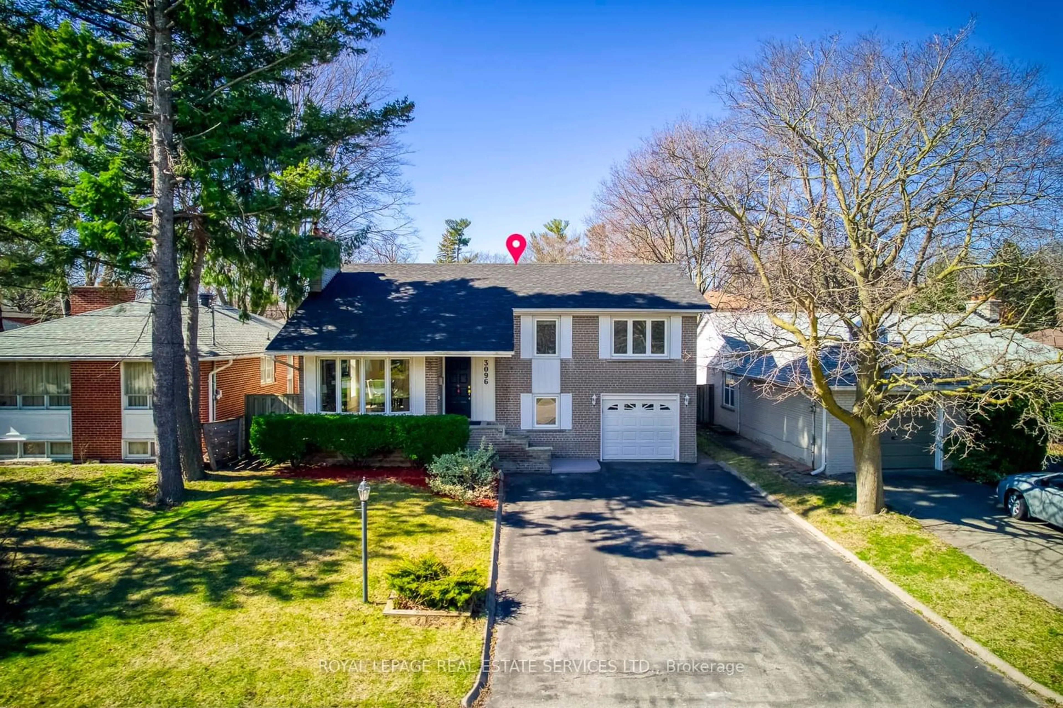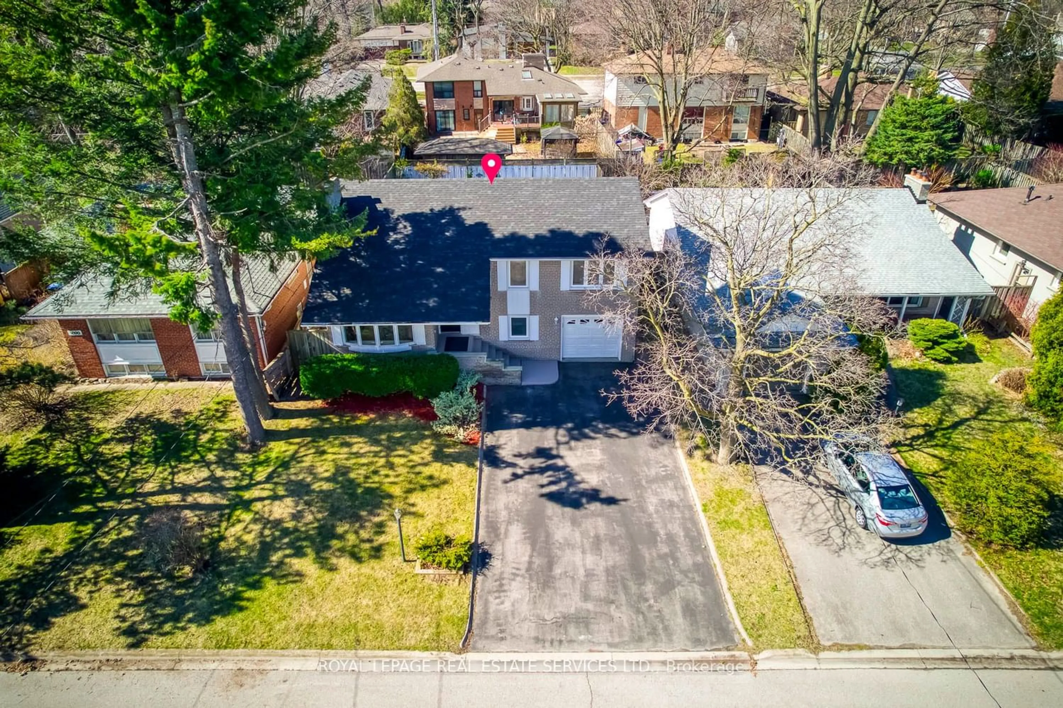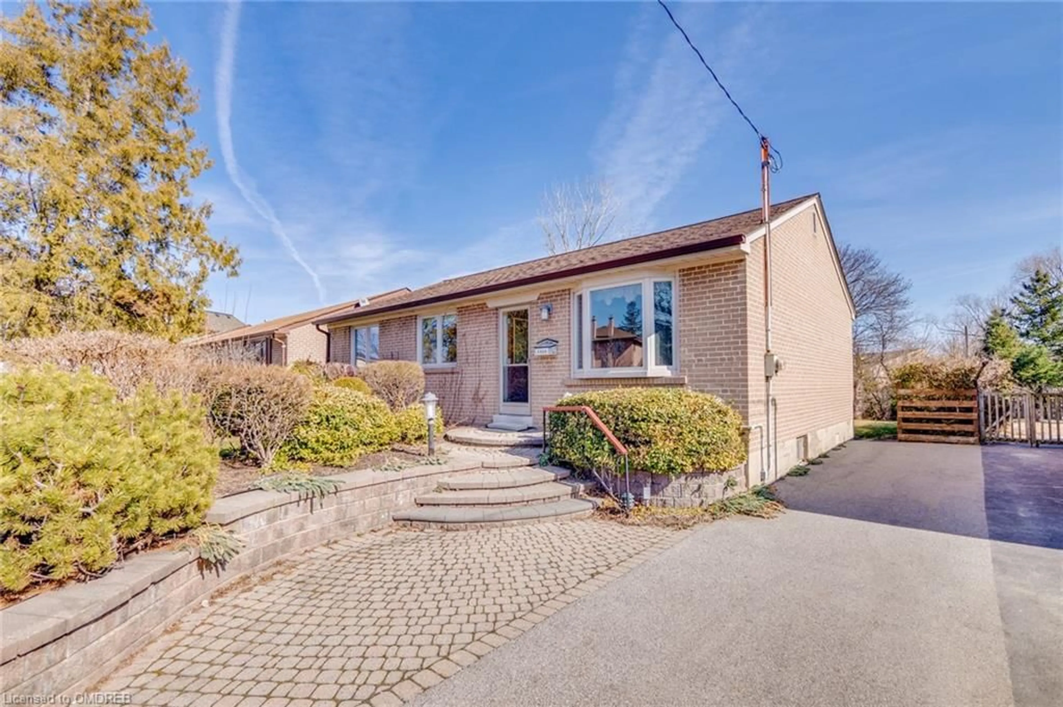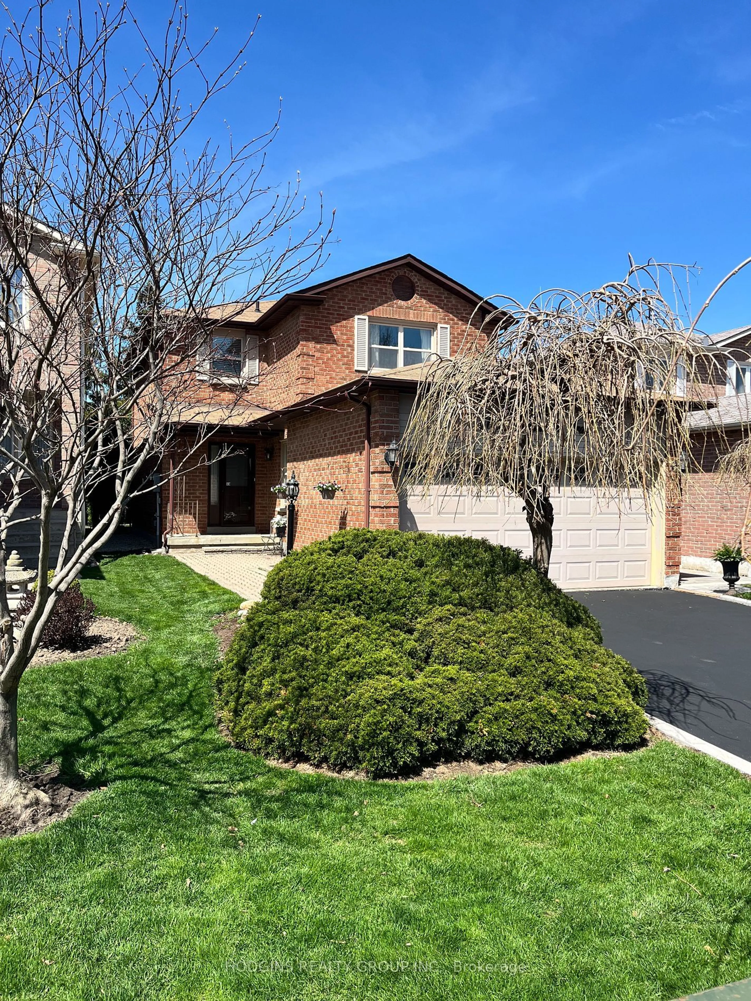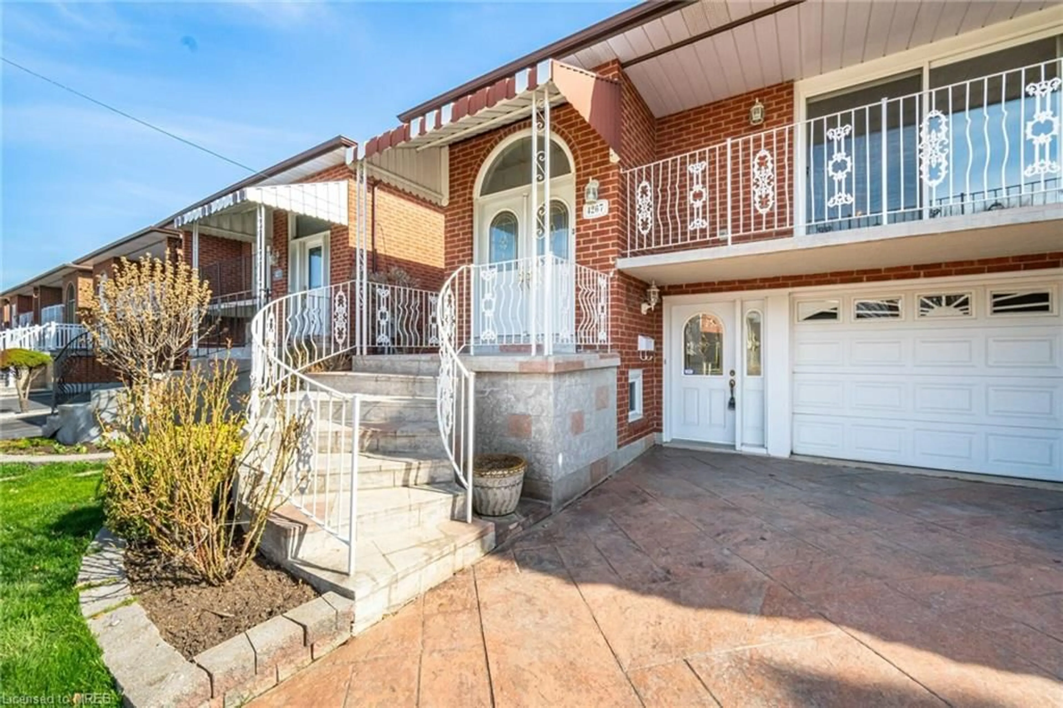3096 Ballydown Cres, Mississauga, Ontario L5C 2C8
Contact us about this property
Highlights
Estimated ValueThis is the price Wahi expects this property to sell for.
The calculation is powered by our Instant Home Value Estimate, which uses current market and property price trends to estimate your home’s value with a 90% accuracy rate.$1,162,000*
Price/Sqft$886/sqft
Days On Market21 days
Est. Mortgage$6,523/mth
Tax Amount (2023)$5,827/yr
Description
Welcome To A Muskoka Retreat SideSplit 4 Detached Home Nestled In A Tranquil Cul-De-Sac , One Of The Prestigious Street In Erindale! Enjoy 50'X122' Lot With Total 6 Parkings, So Side Walk And Two Access To Backyard. Very Rare To Find Green Field In Front Of House With No Obstructed View And The Most Privacy! Large Covered Porch Is Perfect For Morning Coffee With Spectacular View Of Front Yard. Spacious Living & Dining Rm Adorned With Large Bow Window & Fireplace, Insert Extra Bay Window, Smooth Ceiling, Crown Moulding Is All About Being Spacious And Brightful. Open Concept Kitchen & Breakfast Area Overlooking Sundeck & A Well-Maintained Rectangular Swimming Pool, Ideal For Outdoor Entertaining In Your Own Private Backyard Oasis! Hardwd Flr On Upper Level With 3 Bedroom And Renovated 4 Piece Bath. Finished Ground Level With Walk-Out(Separate Entrance) To Sunny Patio, While 4th Bedroom Is Completely Above Ground With 3-Pc Bath & Laundry, Can Be Separate Apartment With Rental Income! Lower Level Features A Generously-Sized Family Rm With Large Above Grade Window And 2nd Fireplace, Along With Utility Room With Extra Storage. 1 Bus To University Of Toronto Mississauga Campus, Short Walk To Credit River, Erindale & Springfield Parks, Tennis Club, Renowned Golf Clubs. Community Center, Trillium Hospital, SQ1, QEW/403/401. Top Ranked Woodland Secondary School, Springfield Public School.
Property Details
Interior
Features
Main Floor
Dining
7.60 x 3.63Combined W/Family / Bay Window / O/Looks Frontyard
Living
7.60 x 3.63Combined W/Dining / Gas Fireplace / Bow Window
Kitchen
4.88 x 3.60Picture Window / Stainless Steel Appl / W/O To Deck
Breakfast
4.88 x 3.60Combined W/Kitchen / Large Window / W/O To Sundeck
Exterior
Features
Parking
Garage spaces 1
Garage type Built-In
Other parking spaces 5
Total parking spaces 6
Property History
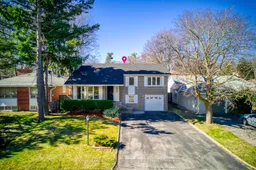 39
39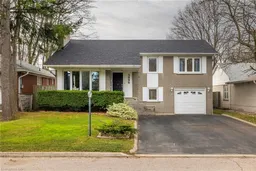 40
40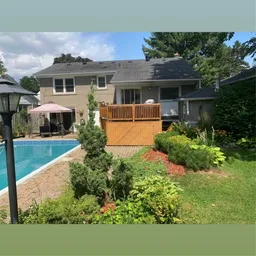 40
40Get an average of $10K cashback when you buy your home with Wahi MyBuy

Our top-notch virtual service means you get cash back into your pocket after close.
- Remote REALTOR®, support through the process
- A Tour Assistant will show you properties
- Our pricing desk recommends an offer price to win the bid without overpaying
