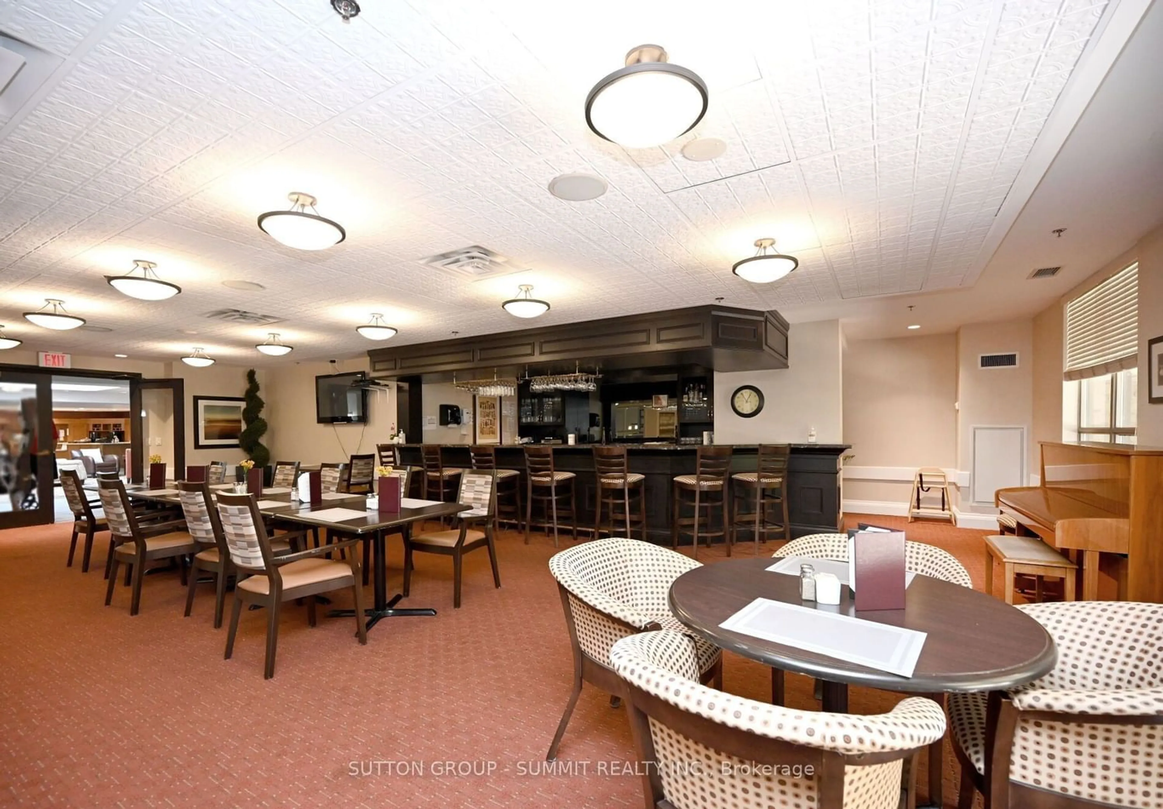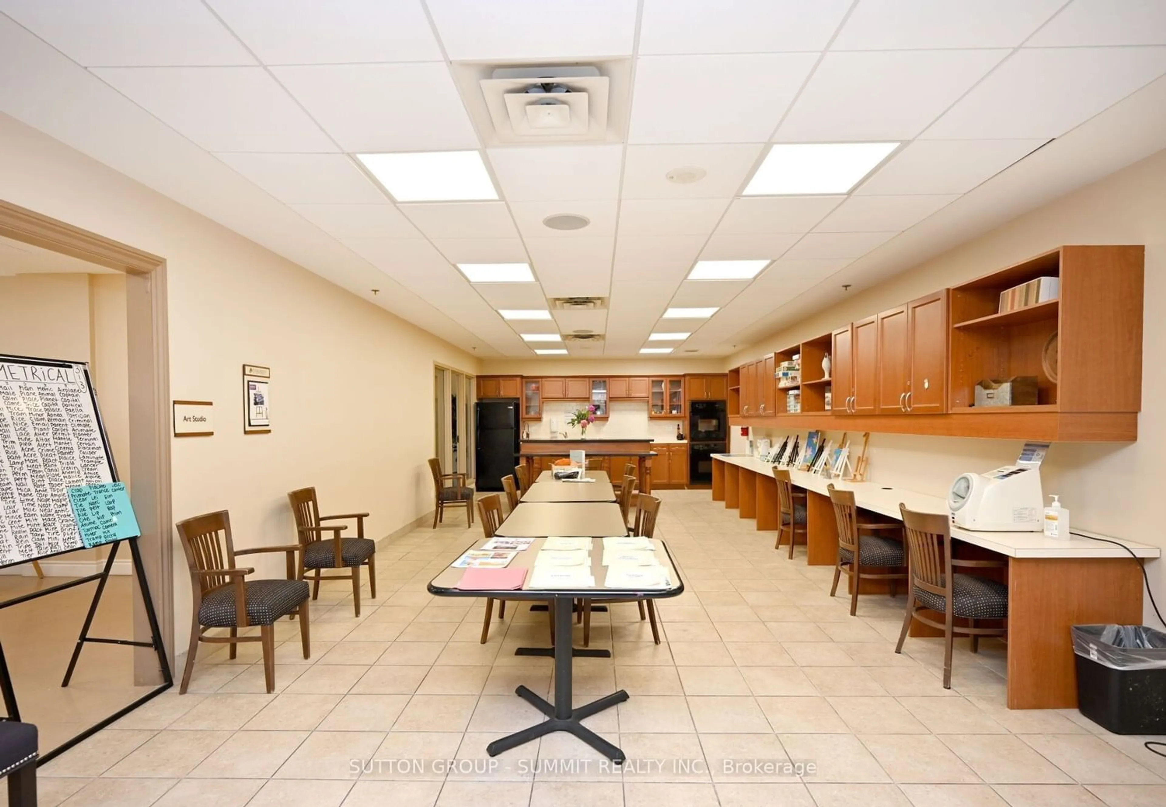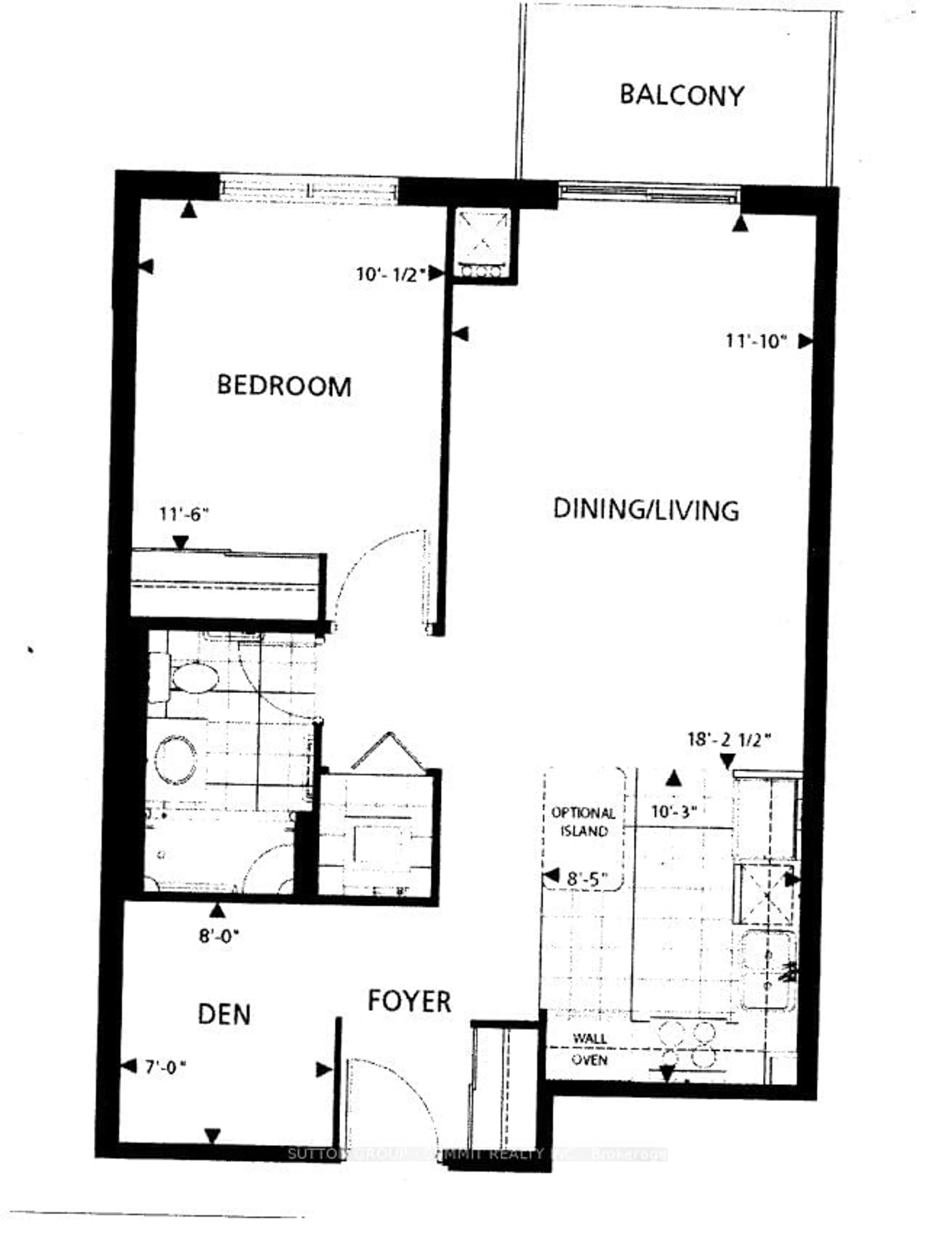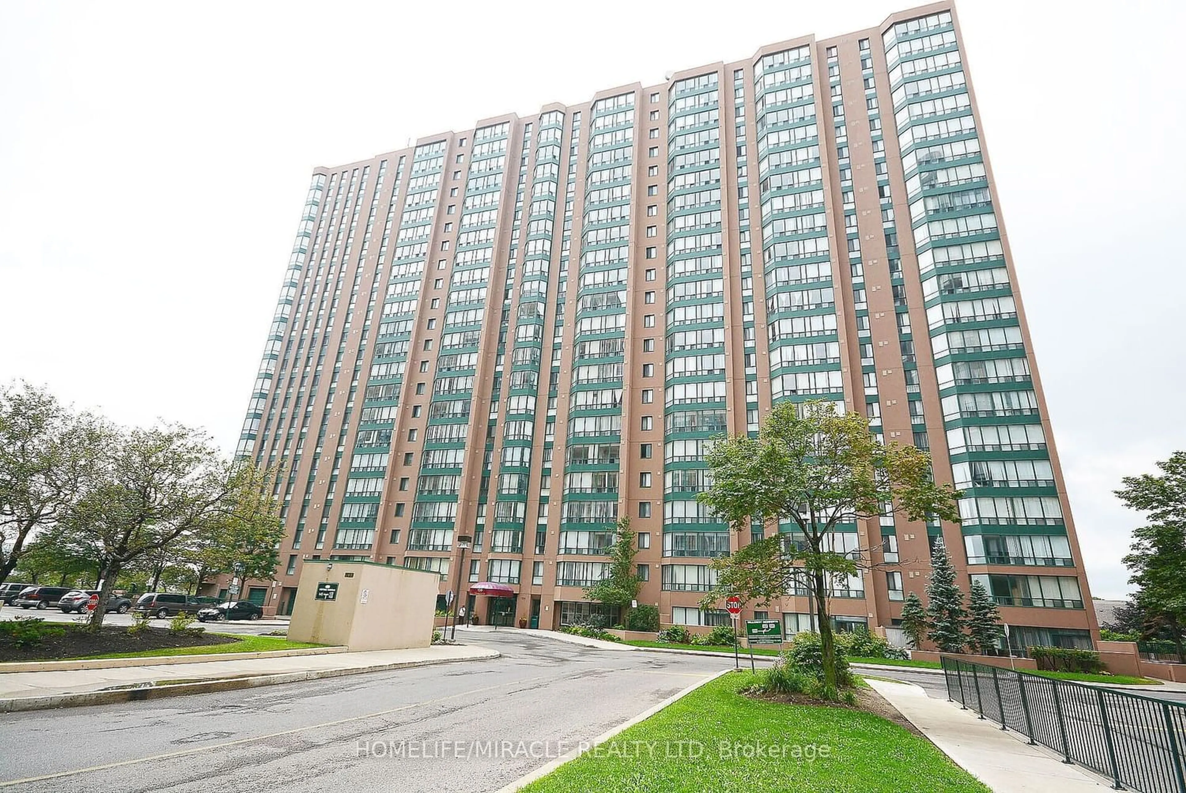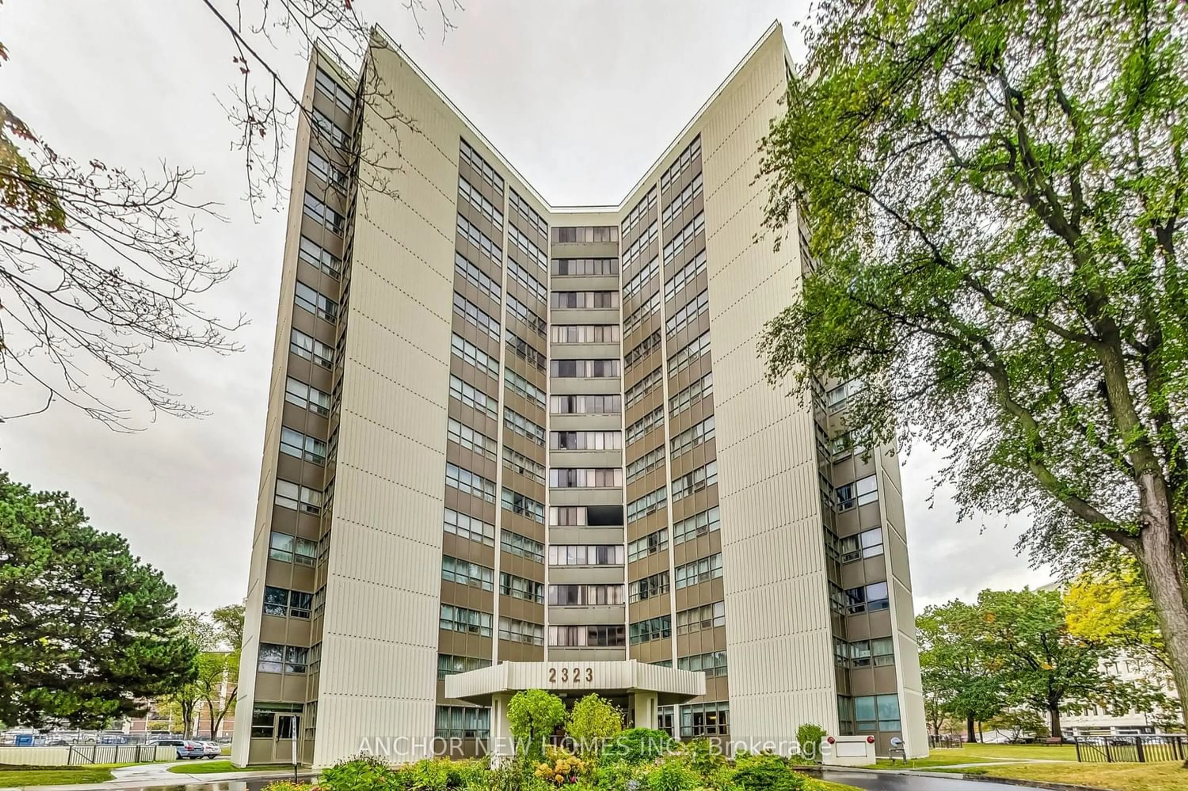810 Scollard Crt #701, Mississauga, Ontario L5V 0A4
Contact us about this property
Highlights
Estimated ValueThis is the price Wahi expects this property to sell for.
The calculation is powered by our Instant Home Value Estimate, which uses current market and property price trends to estimate your home’s value with a 90% accuracy rate.$478,000*
Price/Sqft$670/sqft
Days On Market82 days
Est. Mortgage$2,147/mth
Maintenance fees$746/mth
Tax Amount (2024)$2,600/yr
Description
Live an independent active lifestyle within a luxurious resort-inspired community. This over 700 sq.ft. suite W/9' ceilings and sunset views offers an elegant pied a' terre; hardwood and ceramic floors, gracious open concept layout W/private den,bath W/seated shower and glass walled w/o to terrace. Travel without concern. Never move again. Use the 40,000.sq. ft. of amenities next door as you wish or as you need; movie theatre, bowling alley, library, spa, swimming pool, shuttle bus, 24 hr. concierge, exercise classes, 50's style Diner, British Pub, Fine Dining (for fee.)Check out the Evergreen Lifestyle https://www.facebook.com/EvergreenRetirementComm
Property Details
Interior
Features
Main Floor
Foyer
1.30 x 1.60Hardwood Floor / Double Closet
Living
5.50 x 3.47W/O To Balcony
Dining
3.47 x 5.50Combined W/Living
Kitchen
3.05 x 2.61Ceramic Back Splash / B/I Oven
Exterior
Features
Parking
Garage spaces 1
Garage type Underground
Other parking spaces 0
Total parking spaces 1
Condo Details
Amenities
Concierge, Indoor Pool, Media Room, Party/Meeting Room, Recreation Room, Visitor Parking
Inclusions
Property History
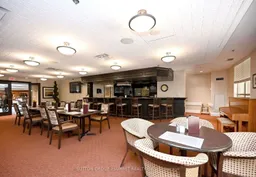 26
26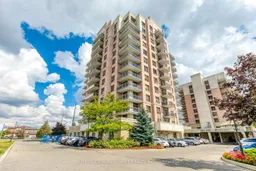 37
37Get an average of $10K cashback when you buy your home with Wahi MyBuy

Our top-notch virtual service means you get cash back into your pocket after close.
- Remote REALTOR®, support through the process
- A Tour Assistant will show you properties
- Our pricing desk recommends an offer price to win the bid without overpaying
