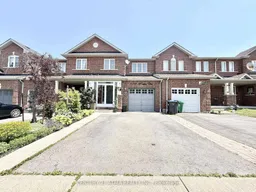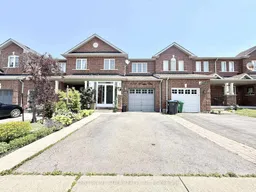Location! Location! Location! Welcome to 6083 Rowers Crescent! Beautifully Maintained & Spacious Freehold Townhome (NO POTL FEES & NO MAINTENANCE FEES) Feels Like Semi-Detached! Located In A Family Friendly & Highly Sought After East Credit Community. Featuring Over $50,000 In Renovations and Upgrades Including A Fully Transformed Backyard Oasis(2024), 4 Bedrooms Plus 2 More Bedrooms In A Fully Renovated Basement(2024) W/ Own Separate Entrance Via Backyard Wide Laneway, Kitchen, Laundry (Brand New Washer and Dryer 2025) and Washroom Perfect For Extra Rental Income Potential, Large Families, Investors & First Time Home Buyers. Freshly Painted Interior, New Flooring (2023), New Vanities and Toilets (2023), Porch Enclosure and Pot Lights. Walking Distance To Schools, Parks, Walking Trails, Surrounded With All Amazing Amenities Nearby Like Walmart, Best Buy, Costco, Heartland Town Center, Shopping Plazas and More! Minutes To All Major Hwys 401, 407 and 403! Don't Miss The Opportunity To Own This Move In Ready Gem! This Won't Last Long! Home Pre-Inspection Available Upon Request.
Inclusions: S/S Kitchen Appliances (Fridge, Stove & Range Hood, Dishwasher), Main Washer & Dryer Basement Kitchen Appliances (Stove & Range Hood, Fridge) Basement Brand New Washer and Dryer Brand New Gazebo, All Electrical Light Fixtures Included





