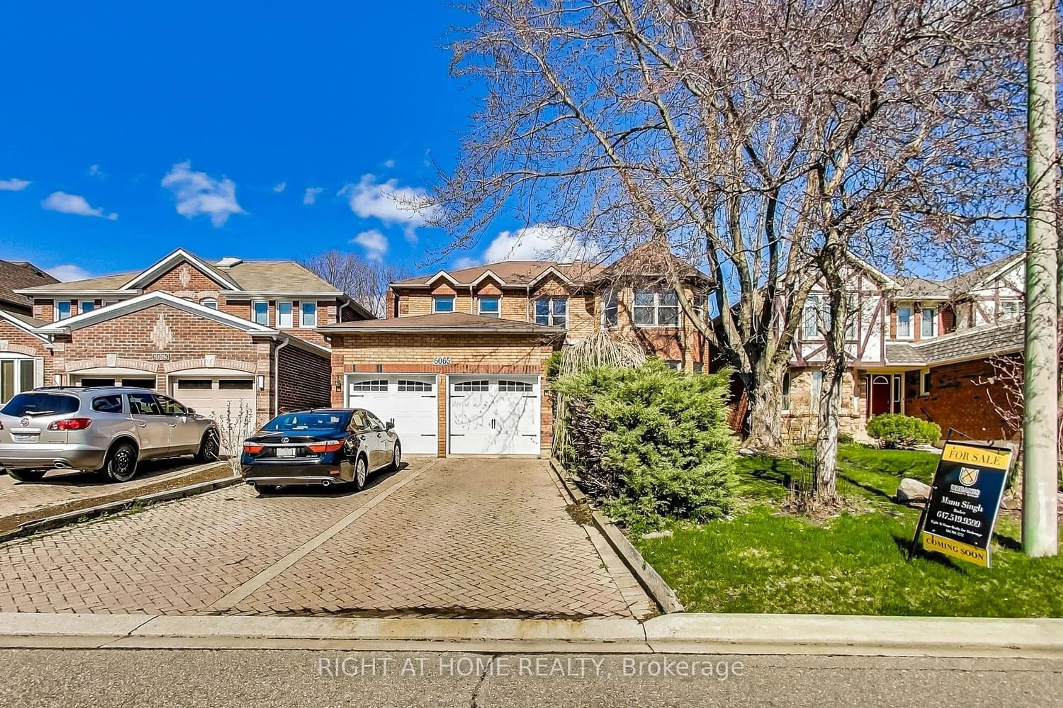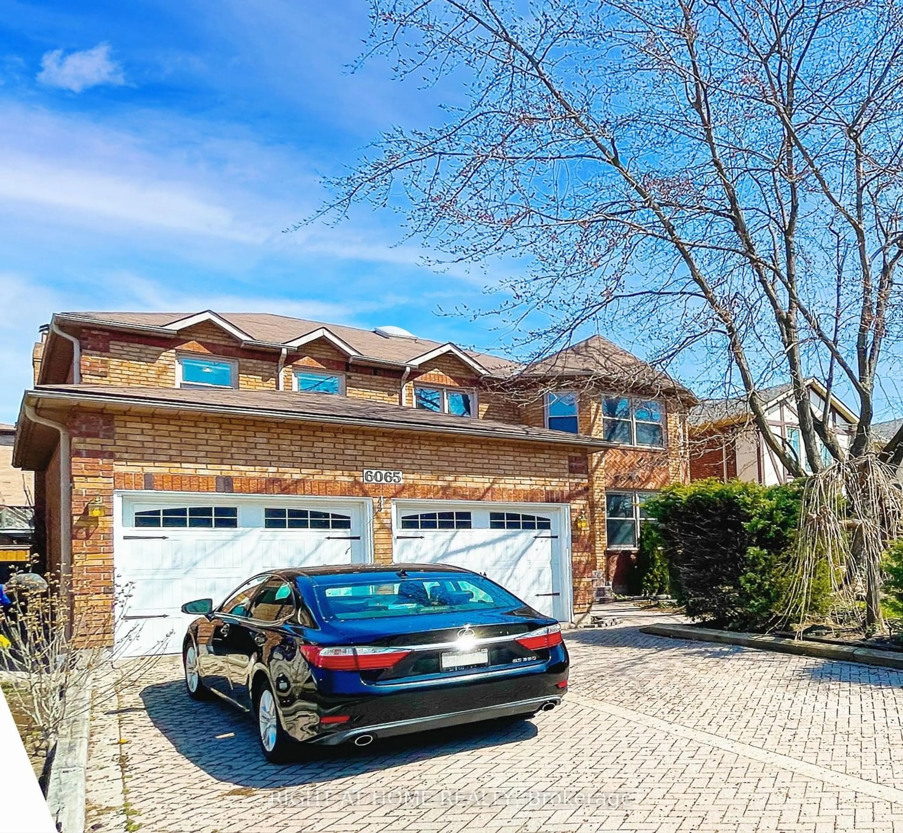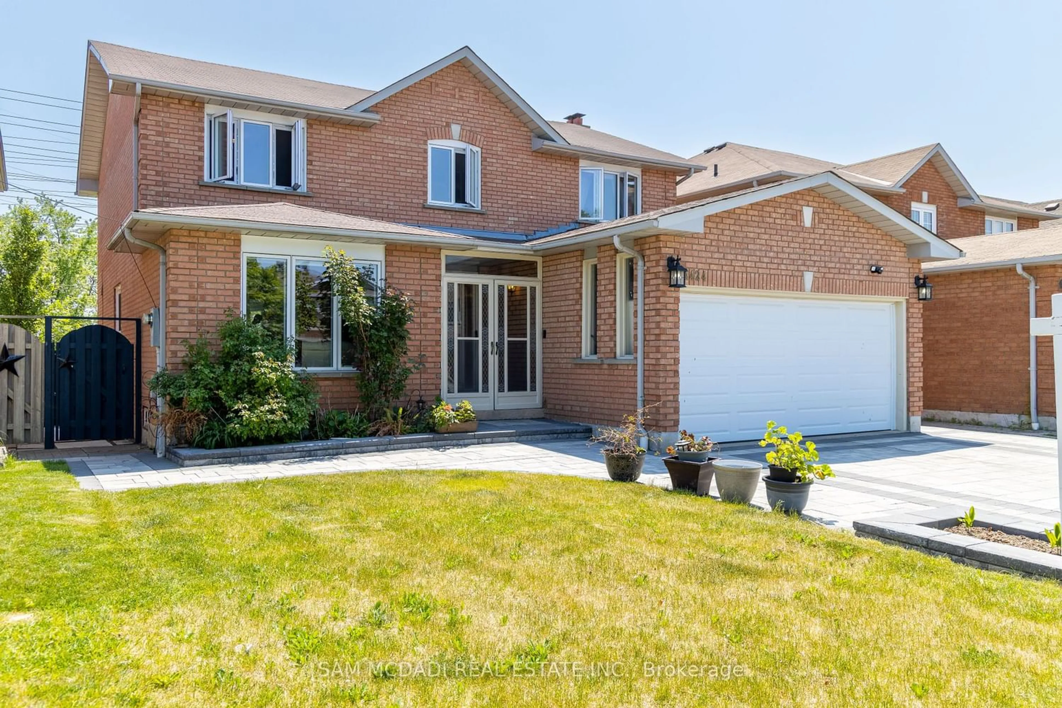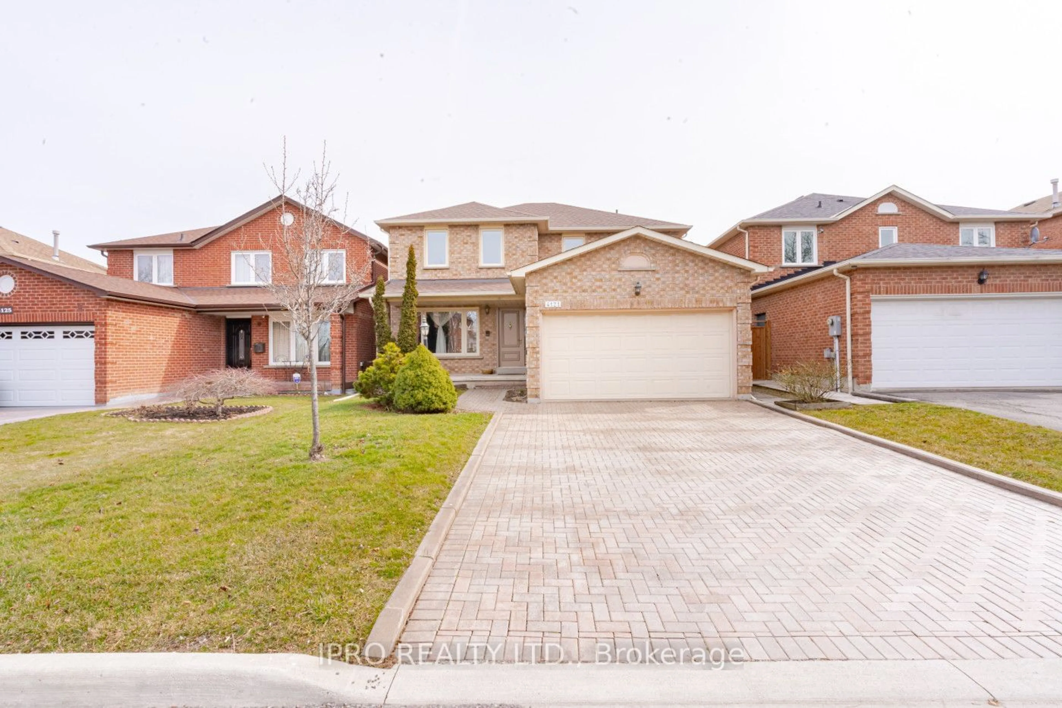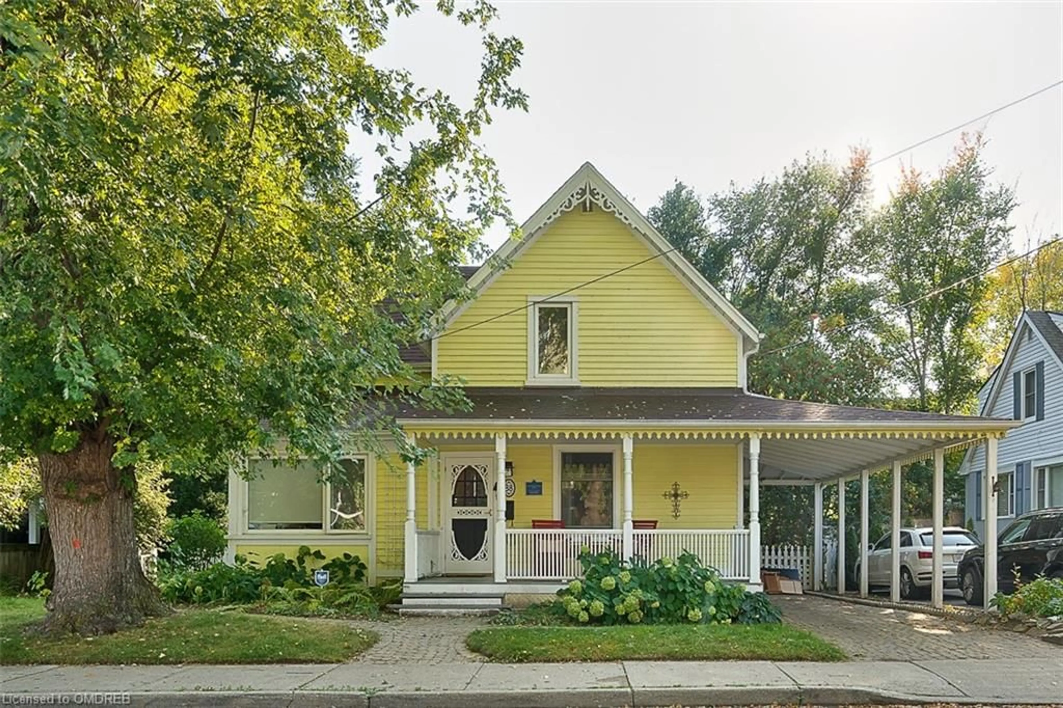6065 St Ives Way, Mississauga, Ontario L5N 4M1
Contact us about this property
Highlights
Estimated ValueThis is the price Wahi expects this property to sell for.
The calculation is powered by our Instant Home Value Estimate, which uses current market and property price trends to estimate your home’s value with a 90% accuracy rate.$1,711,000*
Price/Sqft$526/sqft
Days On Market14 days
Est. Mortgage$7,296/mth
Tax Amount (2023)$8,912/yr
Description
Welcome Home! S-P-R-E-A-D O-U-T In This Spacious Home, Located On A Closed-End Private Street In The Desirable Old English Lane-East Credit Neighbourhood! This Quality Mattamy Built 4+ 2 Bed; 4 Bath Home Boasts over 5,000 Sq Ft Of Total Living Space (3431+1702 bsmnt). The Expansive And Functional Floor Plan Is Perfect For Larger Families Who Entertain (Combined Living/Dining/Kitchen) Or Need To WFH (Main Floor Office W/ Double Doors). The Open Concept Kitchen Features A Generous Walk-In Pantry And A Breakfast Eat-In Area W/ Sliding Doors Leading To The Backyard. The Palatial Primary Bedroom Retreat Is Complete W/ A Seating Area, A Walk-In Closet, And A 5-Piece Ensuite (Walk-In Shower, Double Vanity And A Soaker Tub). All Bedrooms Are Generously Sized And Filled W/ Natural Light. The Sprawling Lower Level Offers A Vast Array Of Configurations - Equipped W/ A Kitchen, Bath W/ Full Size Tub, and Ample Storage. Double Car Garage W/ High Ceilings W/ A Total Of 6 Parking Spots! Convenient Main Floor Mudroom/Laundry Room W/ Side Door Entrance And Garage Access. Only Minutes Away From Schools, Shopping, And Parks. A Rare Opportunity (Has Not been On the Market For 27 Yrs!) To Seize & Make Your Own. Outstanding Value For This Size & Location.
Property Details
Interior
Features
Ground Floor
Living
6.00 x 3.50Broadloom / Bow Window
Dining
4.70 x 3.50Broadloom / Formal Rm
Family
6.70 x 3.90Broadloom / Fireplace
Kitchen
3.90 x 3.90Breakfast Area / Family Size Kitchen
Exterior
Features
Parking
Garage spaces 2
Garage type Attached
Other parking spaces 4
Total parking spaces 6
Property History
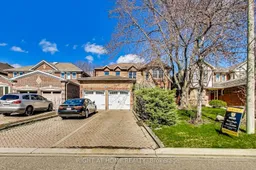 40
40Get an average of $10K cashback when you buy your home with Wahi MyBuy

Our top-notch virtual service means you get cash back into your pocket after close.
- Remote REALTOR®, support through the process
- A Tour Assistant will show you properties
- Our pricing desk recommends an offer price to win the bid without overpaying
