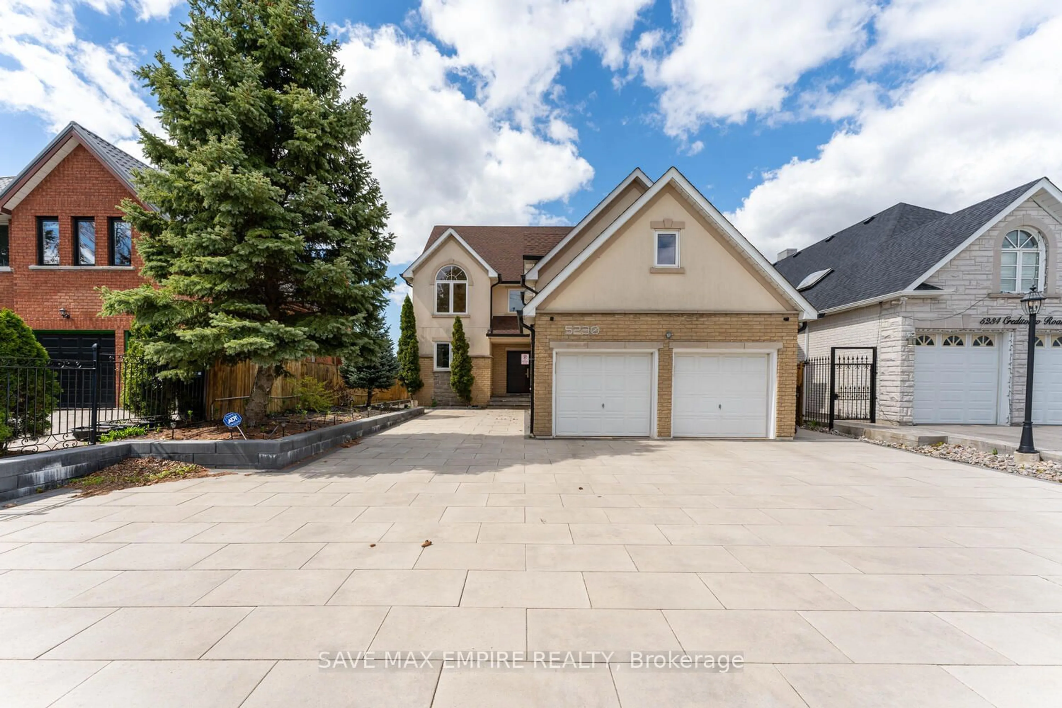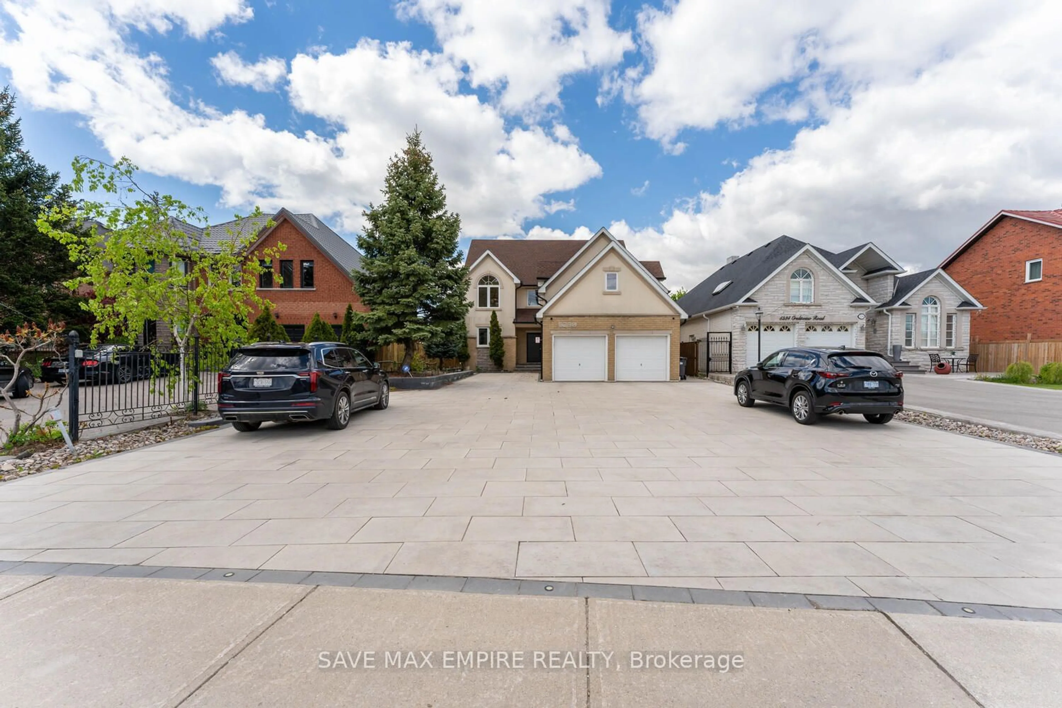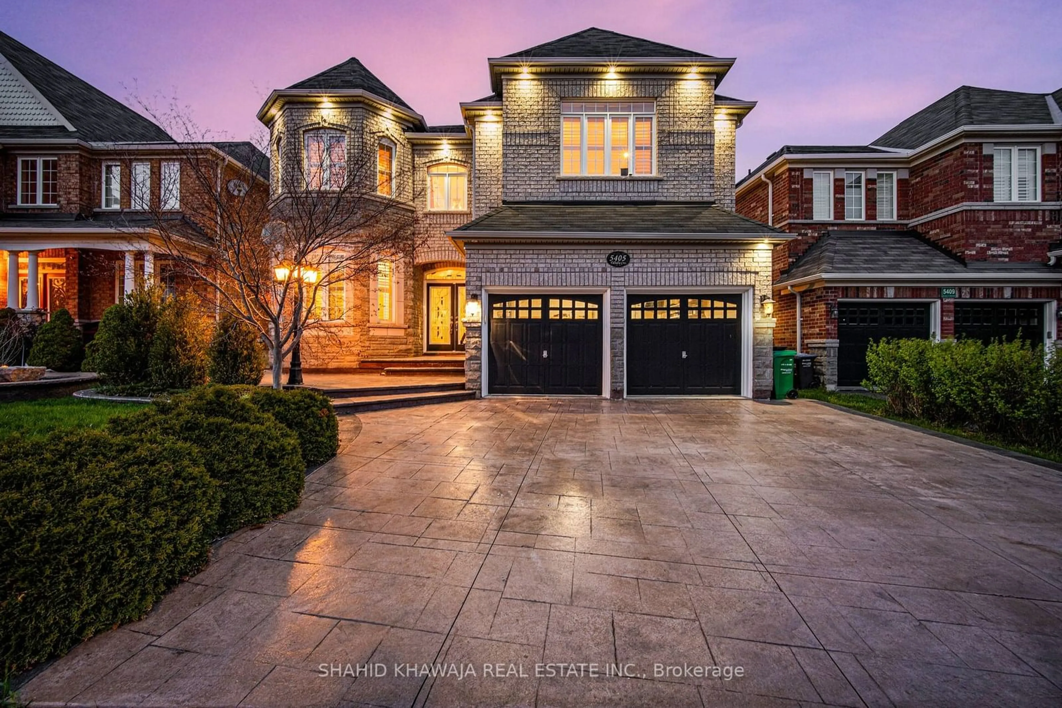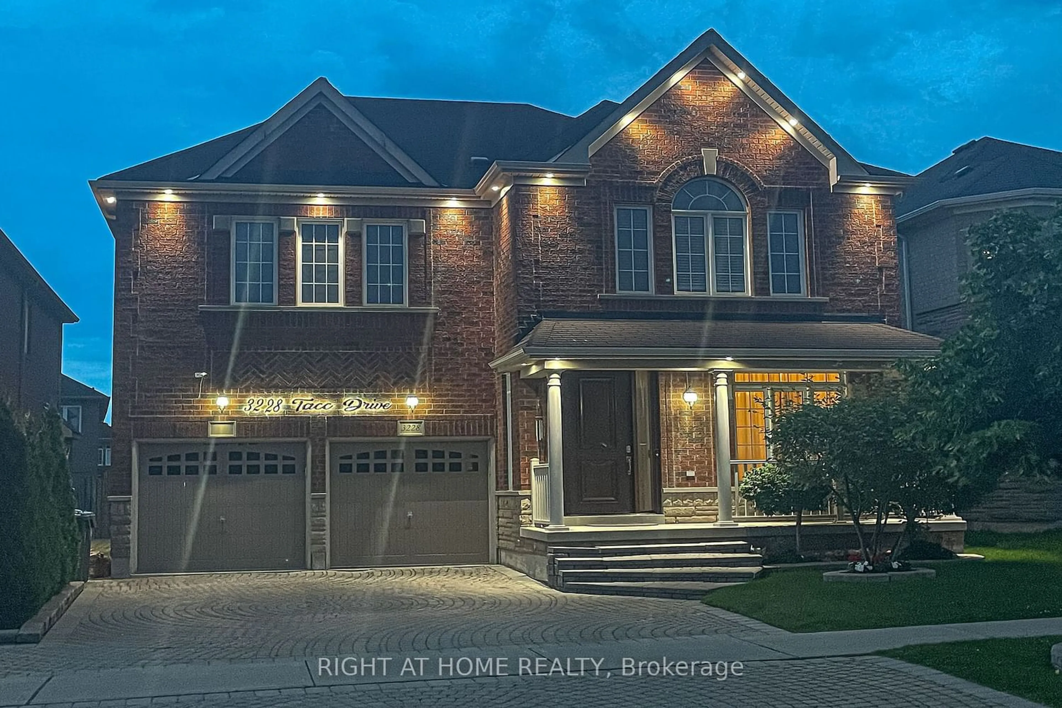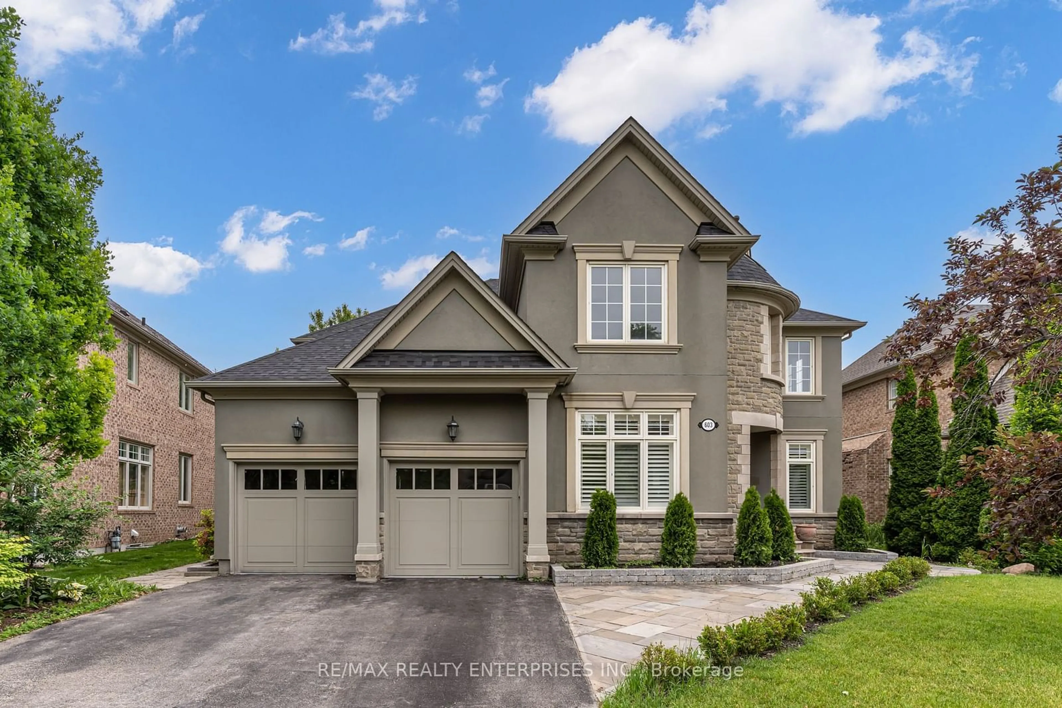5230 Creditview Rd, Mississauga, Ontario L5M 5N5
Contact us about this property
Highlights
Estimated ValueThis is the price Wahi expects this property to sell for.
The calculation is powered by our Instant Home Value Estimate, which uses current market and property price trends to estimate your home’s value with a 90% accuracy rate.$2,507,000*
Price/Sqft-
Days On Market32 days
Est. Mortgage$9,835/mth
Tax Amount (2023)$10,685/yr
Description
Custom 3500 plus square foot home, gracing a sprawling 182-foot deep lot, nestled amidst wooded conservation in the highly sought-after East Credit locale. This abode exudes an airy open-concept main floor, showcasing a commodious office and work area seamlessly converted into a main floor in-law suite, complete with a full washroom and separate entrance. With 4 bedrooms and a generously proportioned second-floor loft-style family room, there's ample space for every member of the household. Noteworthy features include a striking upgraded stoned driveway and an oversized garage offering parking for over 12 vehicles, ideal for accommodating a small business and curbing commuting expenses. The fully finished basement adds allure with a second kitchen, 2 bedrooms, are creational room, a washroom, and abundant storage space in the cold room shelving. Built in Fridge, Oven and microwave, dishwasher, and gas cooktop, alongside premium amenities like a built-in pantry, spice rack, and more.
Property Details
Interior
Features
Ground Floor
Living
7.60 x 5.02Open Concept / Hardwood Floor / Gas Fireplace
Dining
7.60 x 5.02Combined W/Living / Hardwood Floor / W/O To Yard
Kitchen
3.29 x 6.00Modern Kitchen / B/I Appliances / Pantry
Den
4.15 x 3.29Hardwood Floor / Picture Window / O/Looks Backyard
Exterior
Features
Parking
Garage spaces 2
Garage type Attached
Other parking spaces 12
Total parking spaces 14
Property History
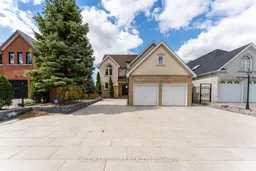 40
40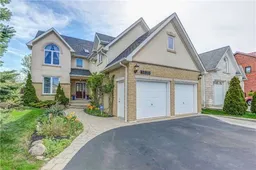 20
20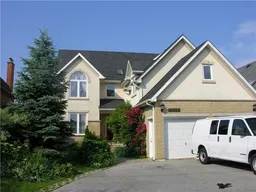 20
20Get an average of $10K cashback when you buy your home with Wahi MyBuy

Our top-notch virtual service means you get cash back into your pocket after close.
- Remote REALTOR®, support through the process
- A Tour Assistant will show you properties
- Our pricing desk recommends an offer price to win the bid without overpaying
