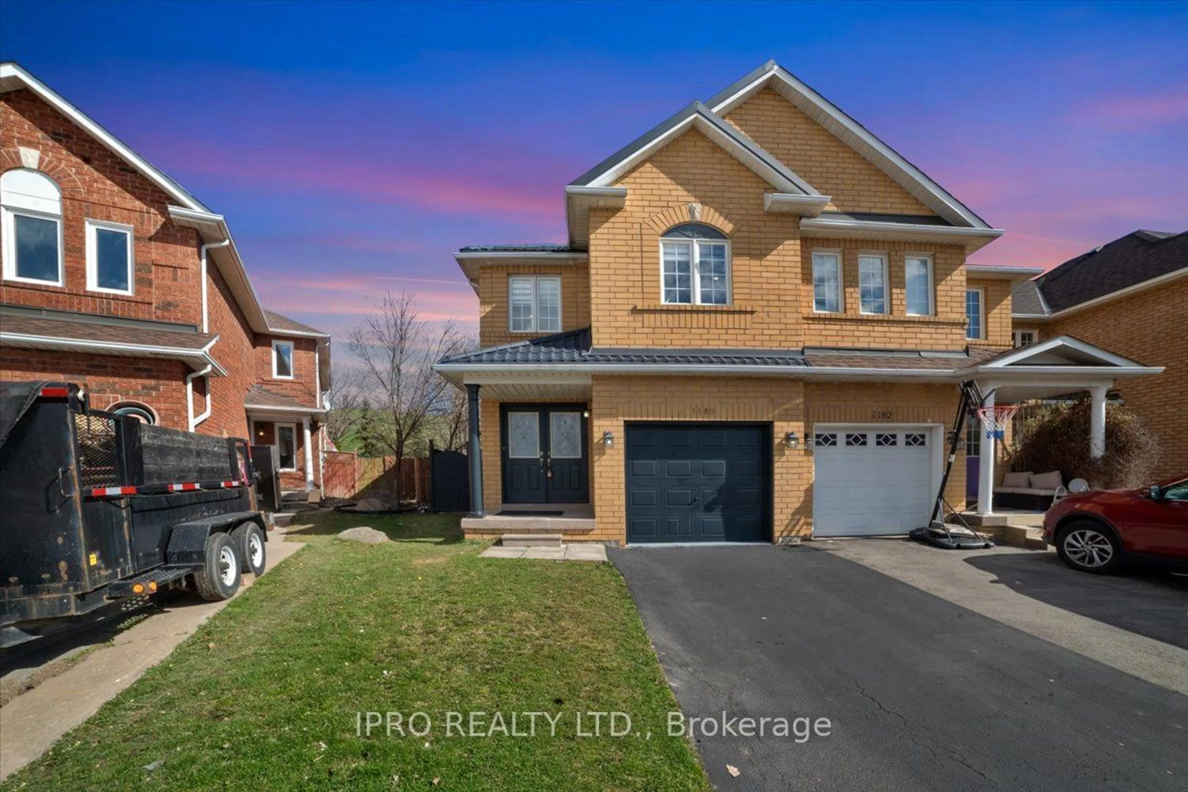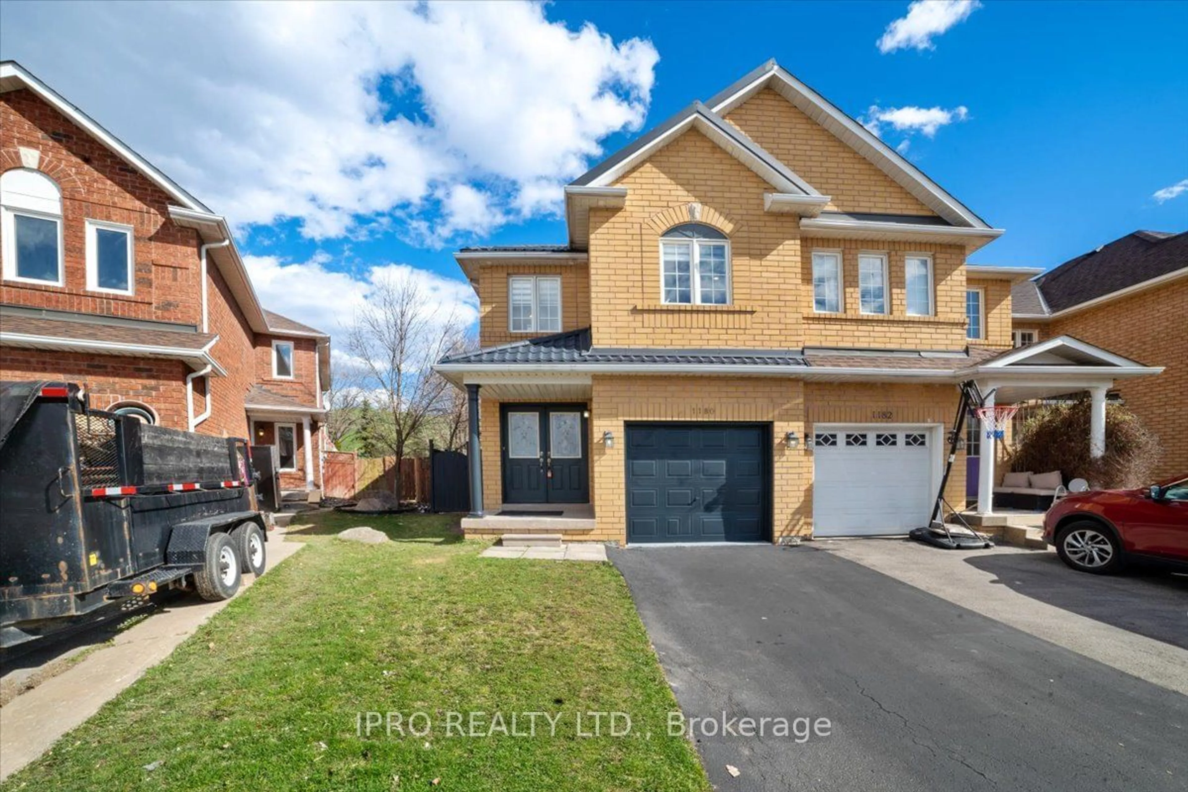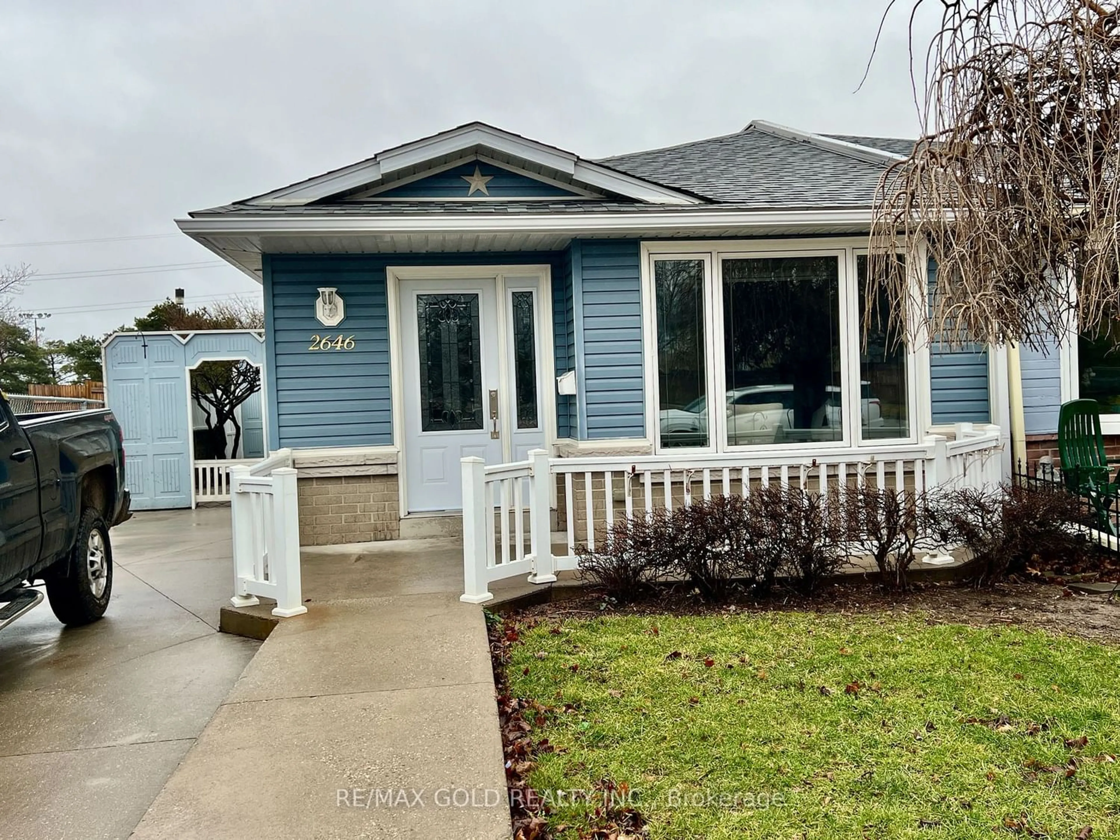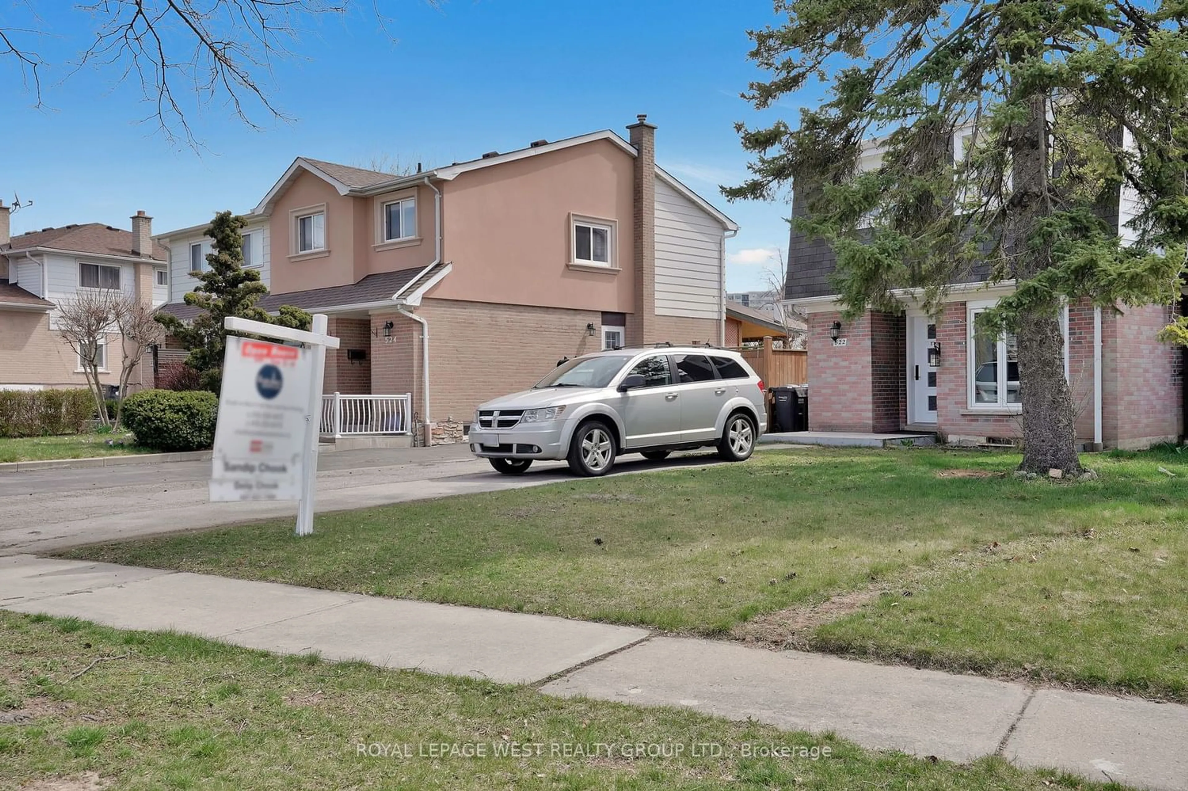1180 Prestonwood Cres, Mississauga, Ontario L5V 2V3
Contact us about this property
Highlights
Estimated ValueThis is the price Wahi expects this property to sell for.
The calculation is powered by our Instant Home Value Estimate, which uses current market and property price trends to estimate your home’s value with a 90% accuracy rate.$1,114,000*
Price/Sqft$671/sqft
Days On Market15 days
Est. Mortgage$4,939/mth
Tax Amount (2023)$5,395/yr
Description
Stunning Semi-Detached Backing on to GOLF COURSE In A Desirable Neighborhood, this home lives like new construction, offering an ideal blend of convenience, charm, serenity, and privacy with the huge backyard overlooking the golf course, Walking Distance to Heartland Shopping Area, Minutes to Walmart, Home Depot, Banks, Restaurants, Hwy 401and Much More!! 3 Bedroom And 4 Bath, Hardwood on Main Floor, Basement with SEPARATE ENTRANCE From Garage, Laundry on 2nd Level, Bsmt Has Kitchen ROUGH-IN, Rental Potential, Main Floor With Separate Living/Dining, Separate Family Room Open Concept, The kitchen is adorned with Quartz counter top, neutral backsplash, Brand New Stove, 2024 refrigerator, & a 2023 dishwasher. From the breakfast nook you can step out on to a wooden deck on the huge golf course overlooking backyard on this pie shaped lot, With 3 Spacious bedrooms, and laundry with ample storage provision on the second floor this home is sure to provide comfort to the residents and to all potential guests, METAL ROOF, Close to Schools, Parks, Grocery Stores, Best Buy, COSTCO, WALMART, Public Transit, Professionally Painted, Pot Lights all over the House, and Much More!!
Property Details
Interior
Features
Main Floor
Family
4.90 x 3.08Hardwood Floor / Open Concept / Separate Rm
Kitchen
4.60 x 3.05Ceramic Floor / Stainless Steel Appl / Overlook Golf Course
Breakfast
4.60 x 3.05Ceramic Floor / W/O To Deck / Combined W/Kitchen
Dining
7.42 x 3.07Hardwood Floor / Open Concept / Combined W/Living
Exterior
Features
Parking
Garage spaces 1
Garage type Built-In
Other parking spaces 2
Total parking spaces 3
Property History
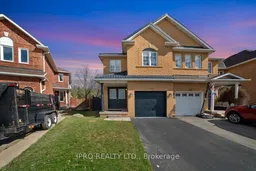 38
38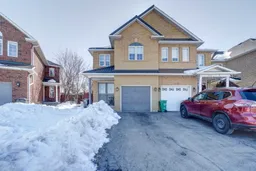 39
39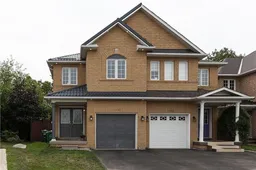 20
20Get an average of $10K cashback when you buy your home with Wahi MyBuy

Our top-notch virtual service means you get cash back into your pocket after close.
- Remote REALTOR®, support through the process
- A Tour Assistant will show you properties
- Our pricing desk recommends an offer price to win the bid without overpaying
