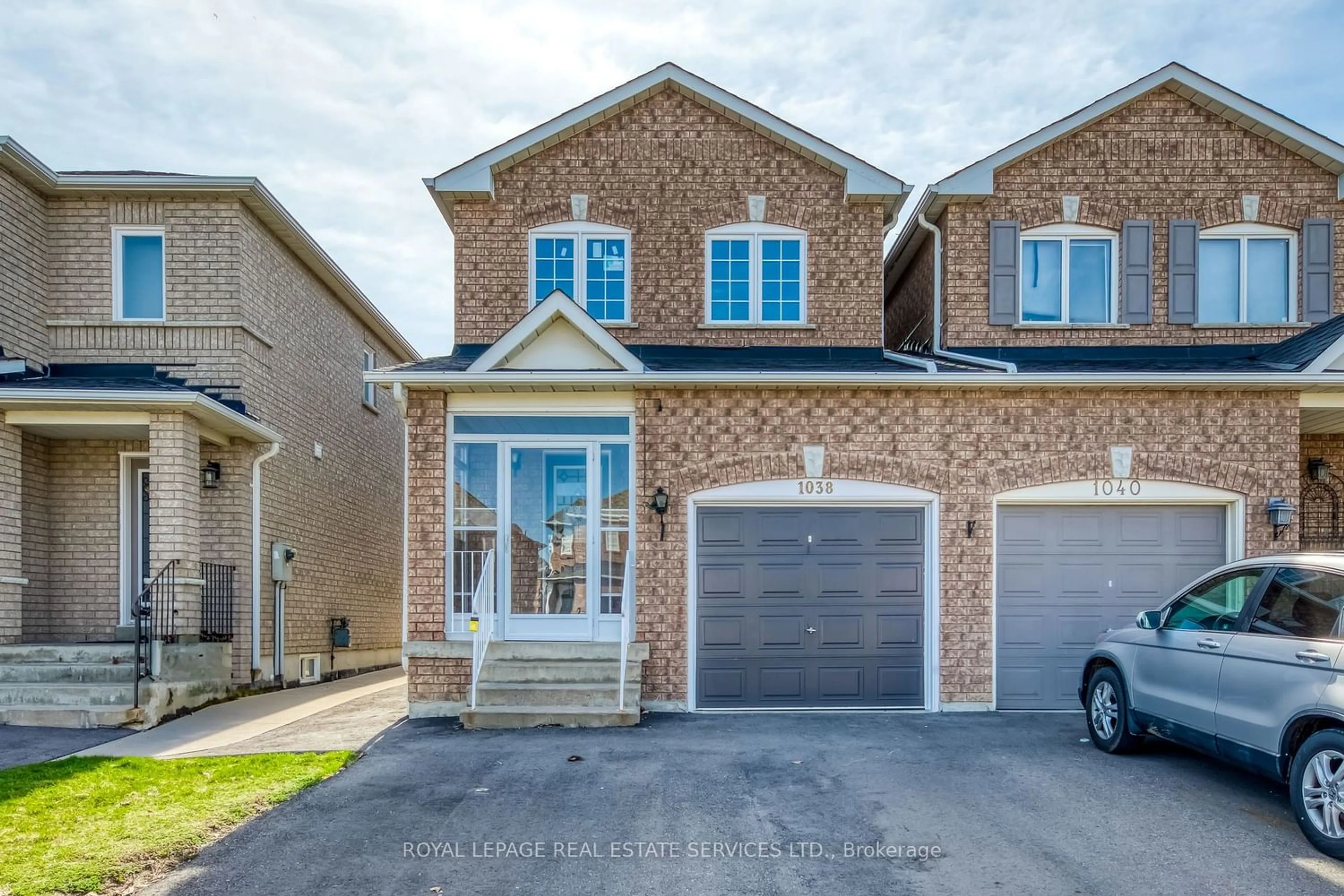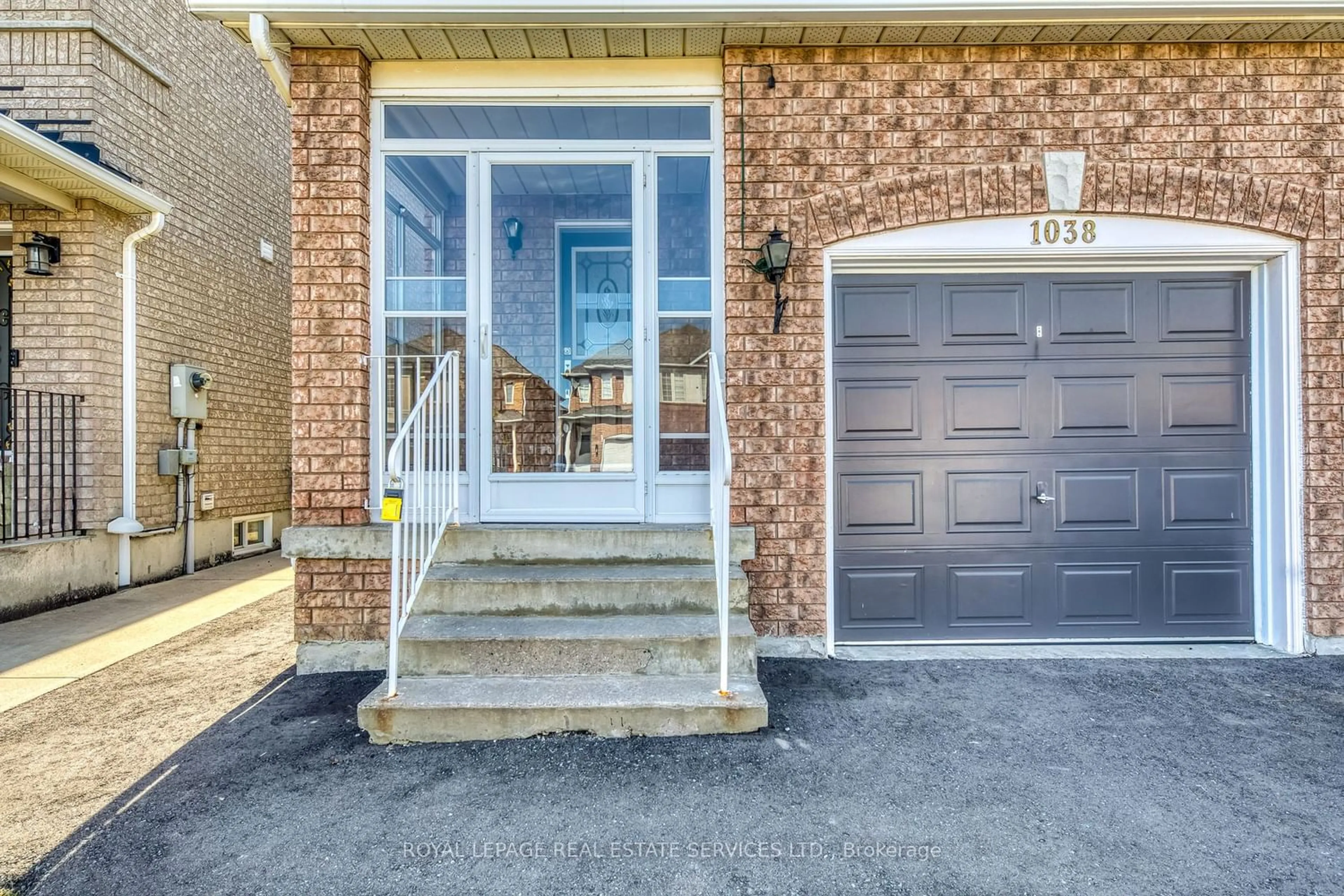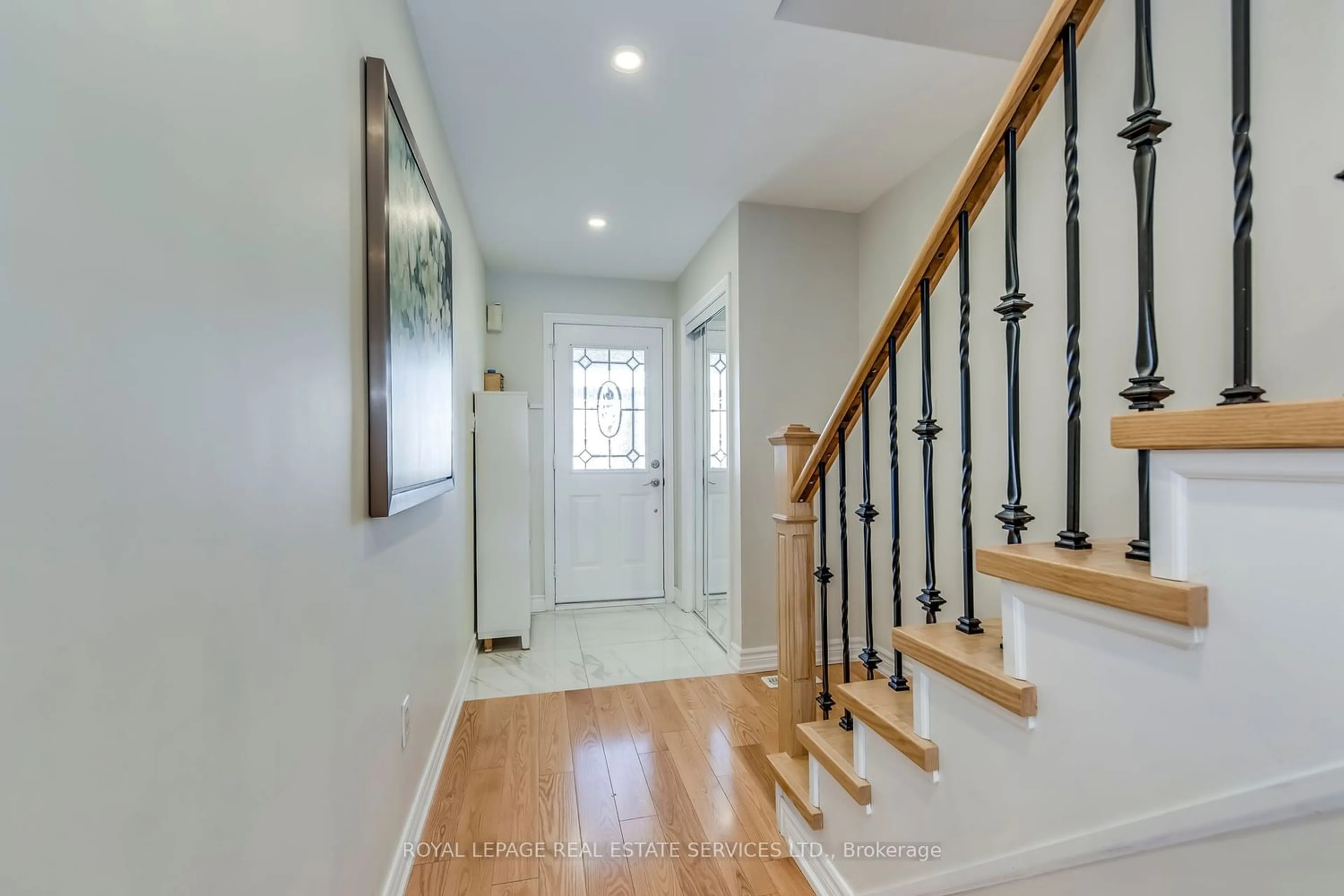1038 Windbrook Grve, Mississauga, Ontario L5V 2N7
Contact us about this property
Highlights
Estimated ValueThis is the price Wahi expects this property to sell for.
The calculation is powered by our Instant Home Value Estimate, which uses current market and property price trends to estimate your home’s value with a 90% accuracy rate.$1,108,000*
Price/Sqft$670/sqft
Days On Market15 days
Est. Mortgage$4,938/mth
Tax Amount (2023)$5,369/yr
Description
Immaculate 3-bedroom residence nestled in the heart of 'the heartland', offering a tranquil setting with picturesque views of a prestigious golf course. The home is connected by garage only and features open concept and numerous upgrades including the kitchen, bathrooms, hardwood flooring, furnace, AC, and roof (detailed list provided). The professionally finished basement complete with a three-piece washroom, adds practicality and versatility to the living space. Step out onto the spacious 16' x 15' deck, perfect for creating lasting family memories. This home is impeccably presented and located in a highly sought-after neighborhood, the prime location provides easy access to major highways and shopping centers such as Costco, Home Depot, Walmart. There are nearby educational institutions, along with premier golf courses. Noteworthy is the property's compliant with city permits, ensuring quality and adherence to local regulations. EXCLUSIONS: Water purification equipment in the kitchen and water softener in the basement. Also the basement Fridge and Freezer along with one tree in the garden.
Property Details
Interior
Features
Bsmt Floor
Rec
6.12 x 4.56Laminate / Open Concept / 3 Pc Bath
Office
3.53 x 3.42Laminate / Open Concept
Exterior
Features
Parking
Garage spaces 1
Garage type Built-In
Other parking spaces 2
Total parking spaces 3
Property History
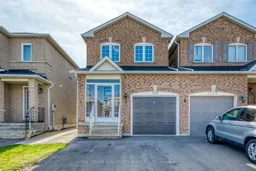 35
35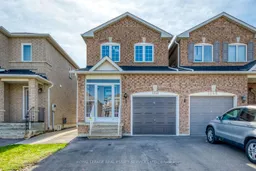 33
33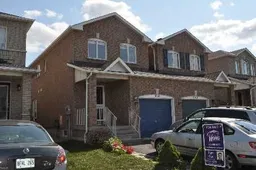 9
9Get an average of $10K cashback when you buy your home with Wahi MyBuy

Our top-notch virtual service means you get cash back into your pocket after close.
- Remote REALTOR®, support through the process
- A Tour Assistant will show you properties
- Our pricing desk recommends an offer price to win the bid without overpaying
