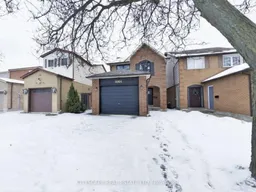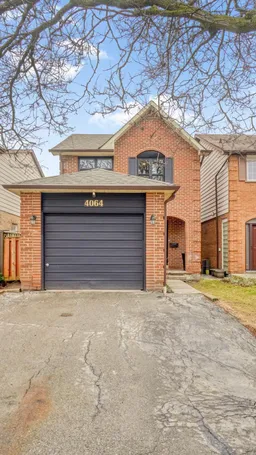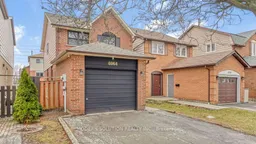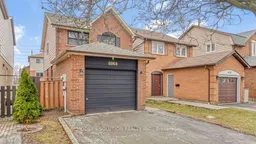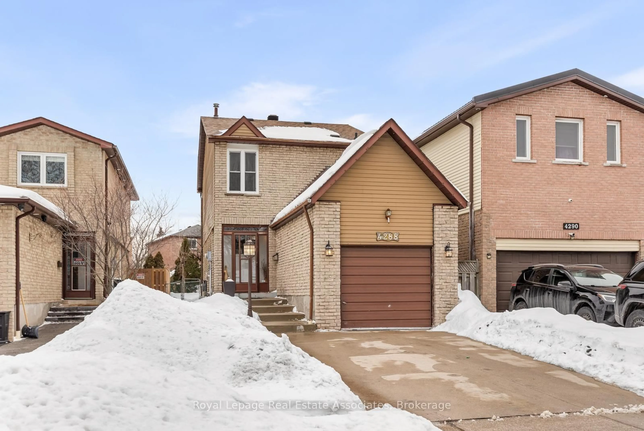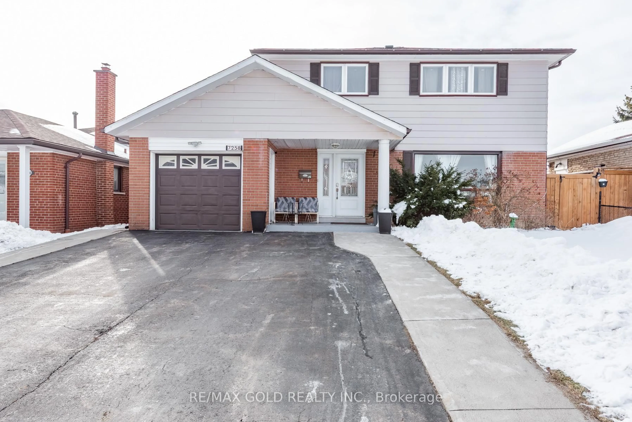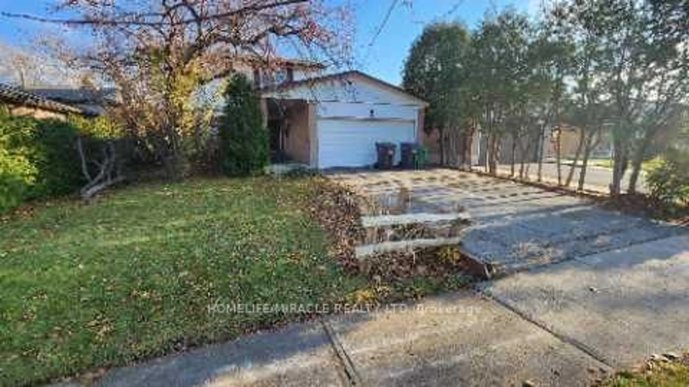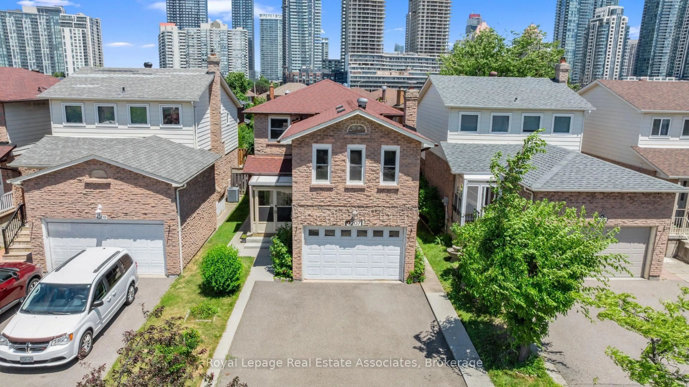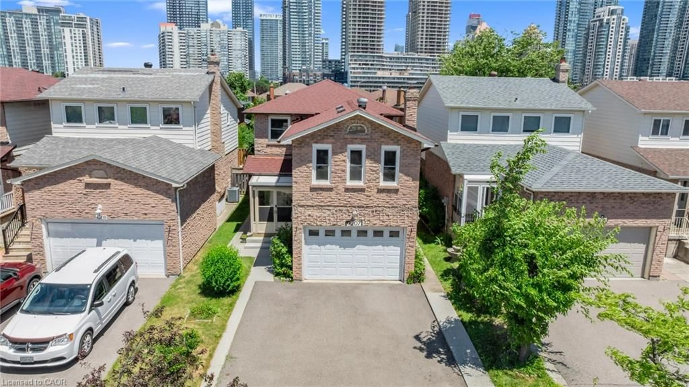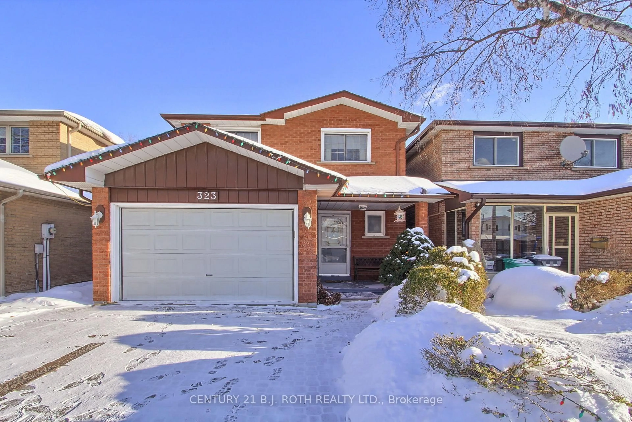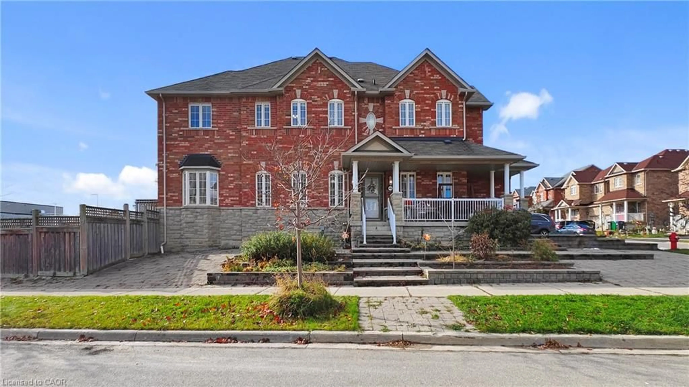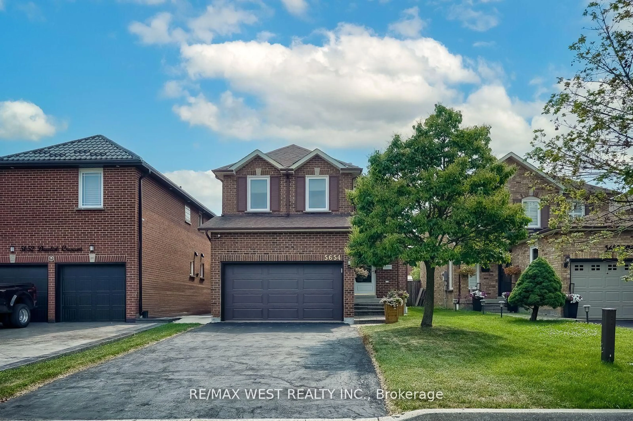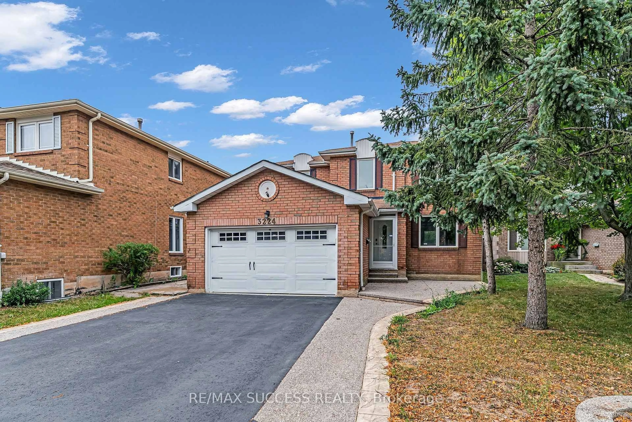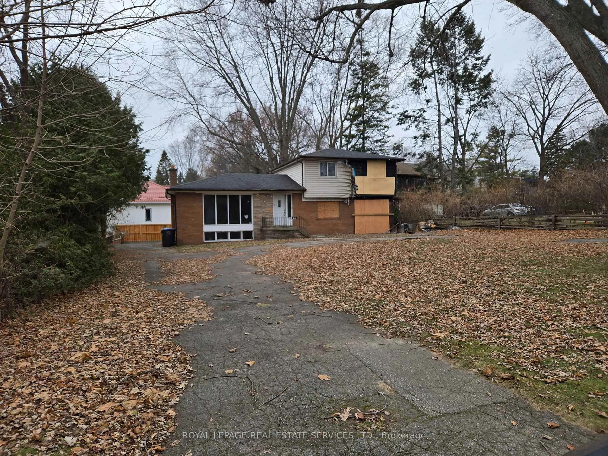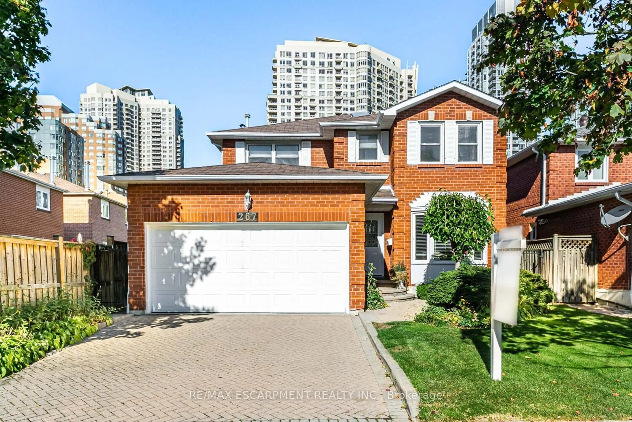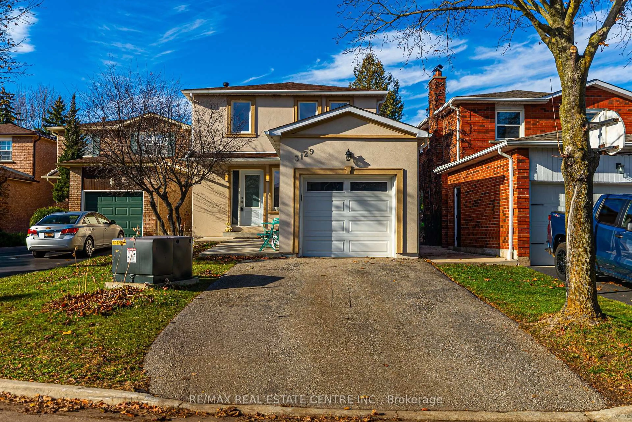**Updated Family Home with Spacious Kitchen & Finished Basement**Nestled in a mature, family-friendly neighbourhood, this well-maintained home offers a thoughtful layout, modern updates, and versatile living spaces designed for everyday comfort and entertaining.**Warm, Comfortable Main-Level Living** Step into a welcoming foyer leading to bright living and family rooms, both enhanced with laminate flooring and pot lights - ideal for everyday relaxation and entertaining. The generous kitchen features stainless steel fridge and dishwasher, built-in cabinetry, double sink, pot lights, and an eat-in breakfast area with walkout to the backyard, offering excellent indoor-outdoor flow. A convenient 2-piece powder room completes this level.**Restful Second Floor** The spacious primary bedroom offers his-and-hers double closets and laminate flooring. Two additional bedrooms provide closets, laminate flooring, and pot lights, making them perfect for children, guests, or office space. The main bathroom includes a four-piece layout with stand-up shower and tile finishes.**Finished Basement Bonus Space** The lower level adds valuable living versatility with an L-shaped recreation room featuring pot lights and laminate flooring - great for a media room, games room, or home gym. A laundry room with washer, dryer, laundry tub, and extra fridge, plus a separate utility room and a 4-piece bathroom, maximize functionality.**Prime Mississauga Location** Located near Square One, parks, schools, transit, and major highways, this home offers family-friendly living with convenient access to everyday amenities and commuter routes.**A move-in-ready opportunity combining comfort, updates, and an excellent central location.
Inclusions: Kitchen: Stainless Steel Fridge, Dishwasher, Stove, and Hood Range Laundry Room: Washer & Dryer
