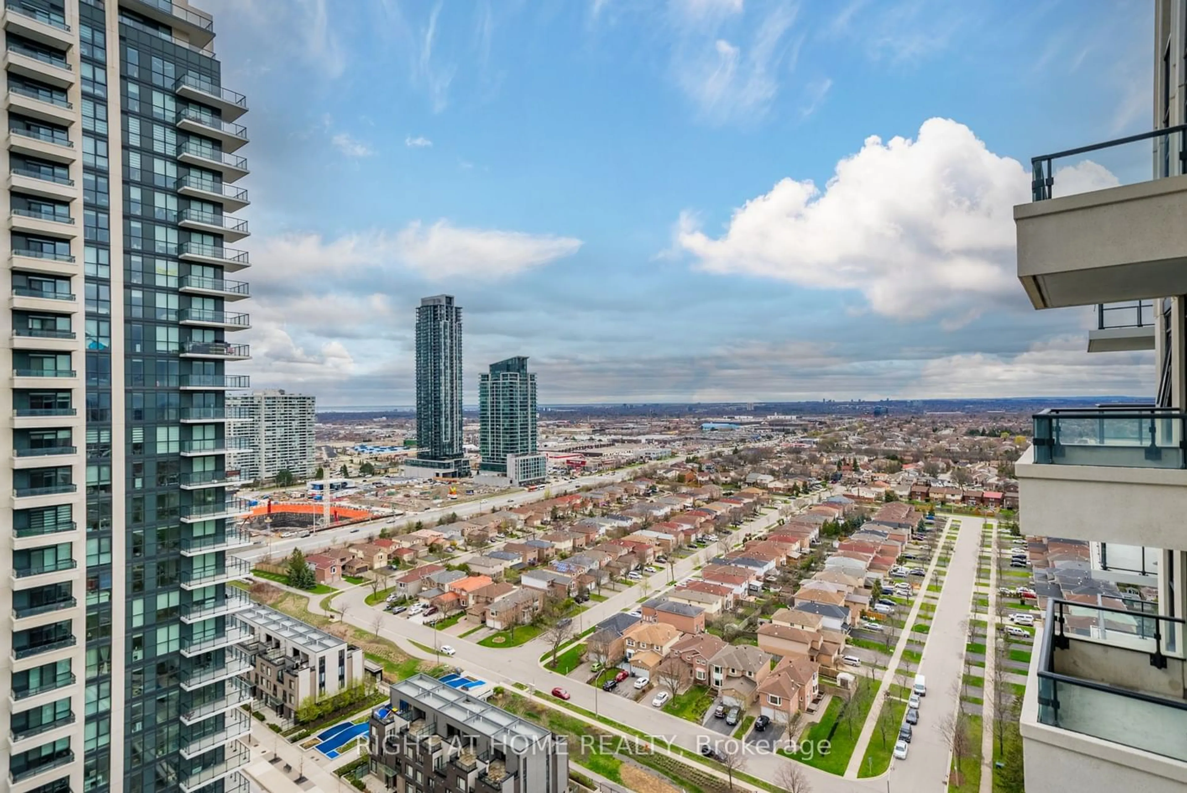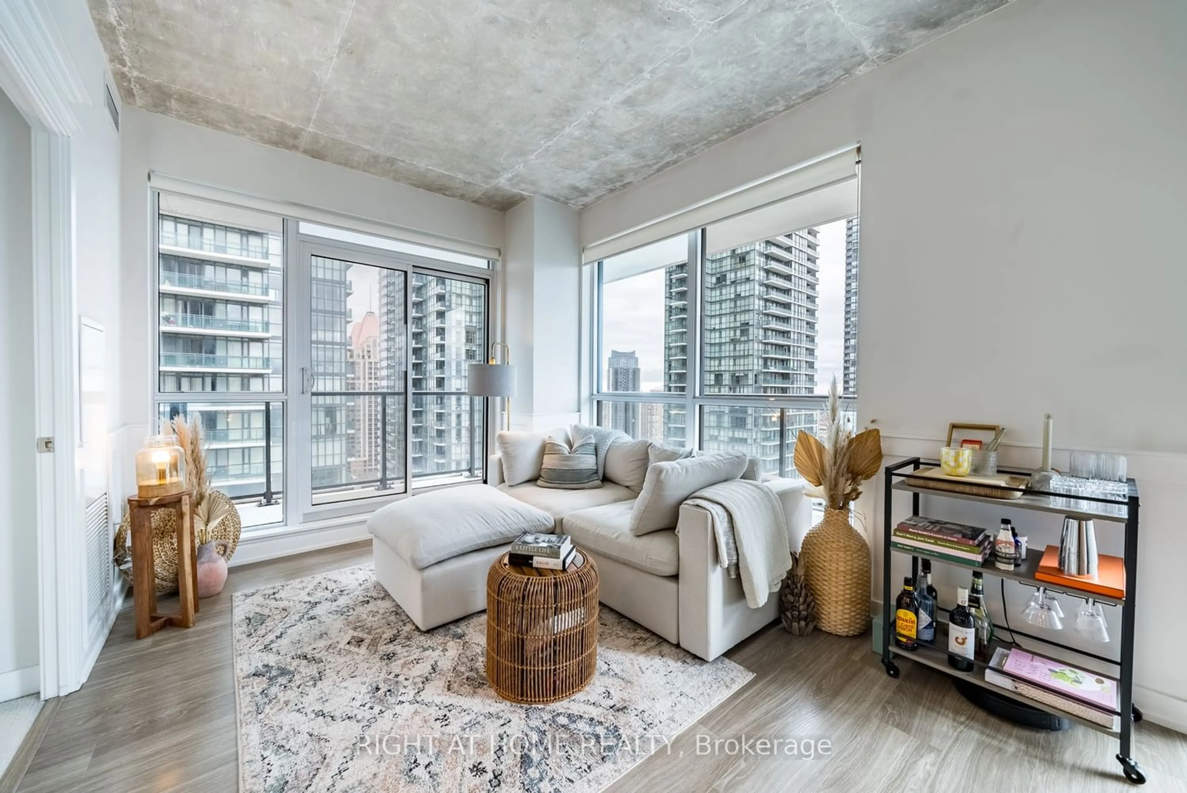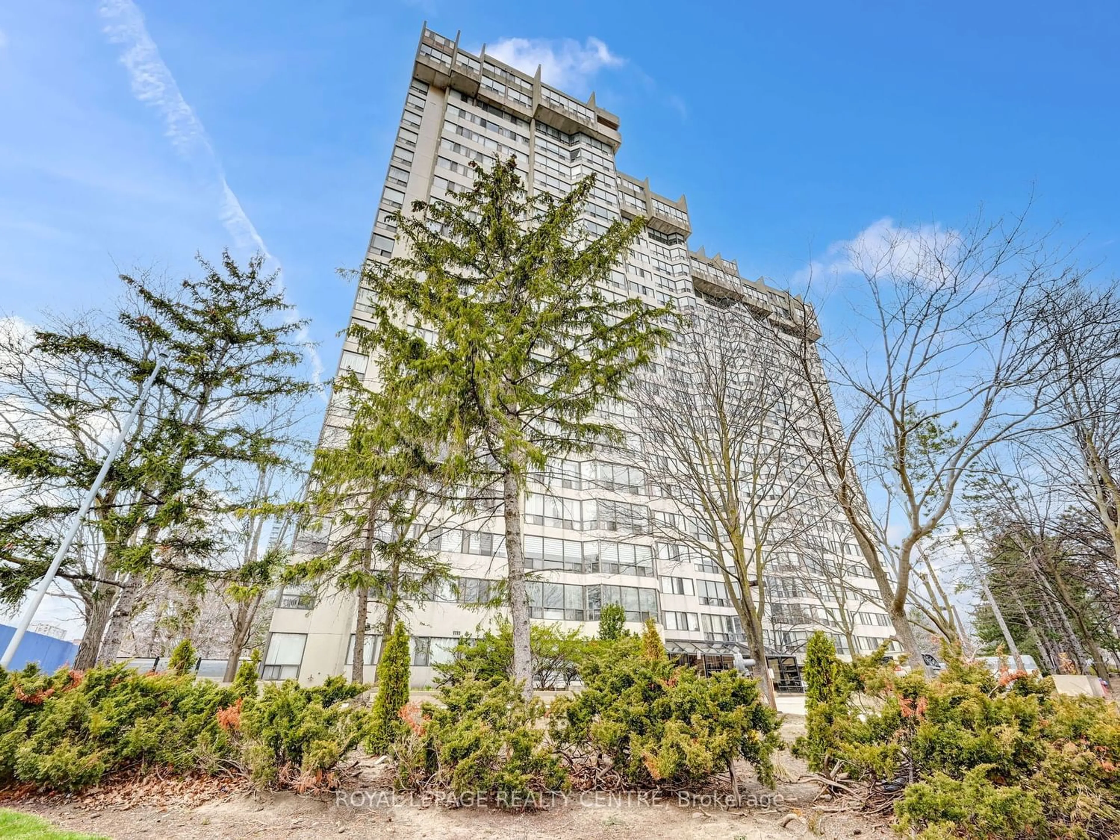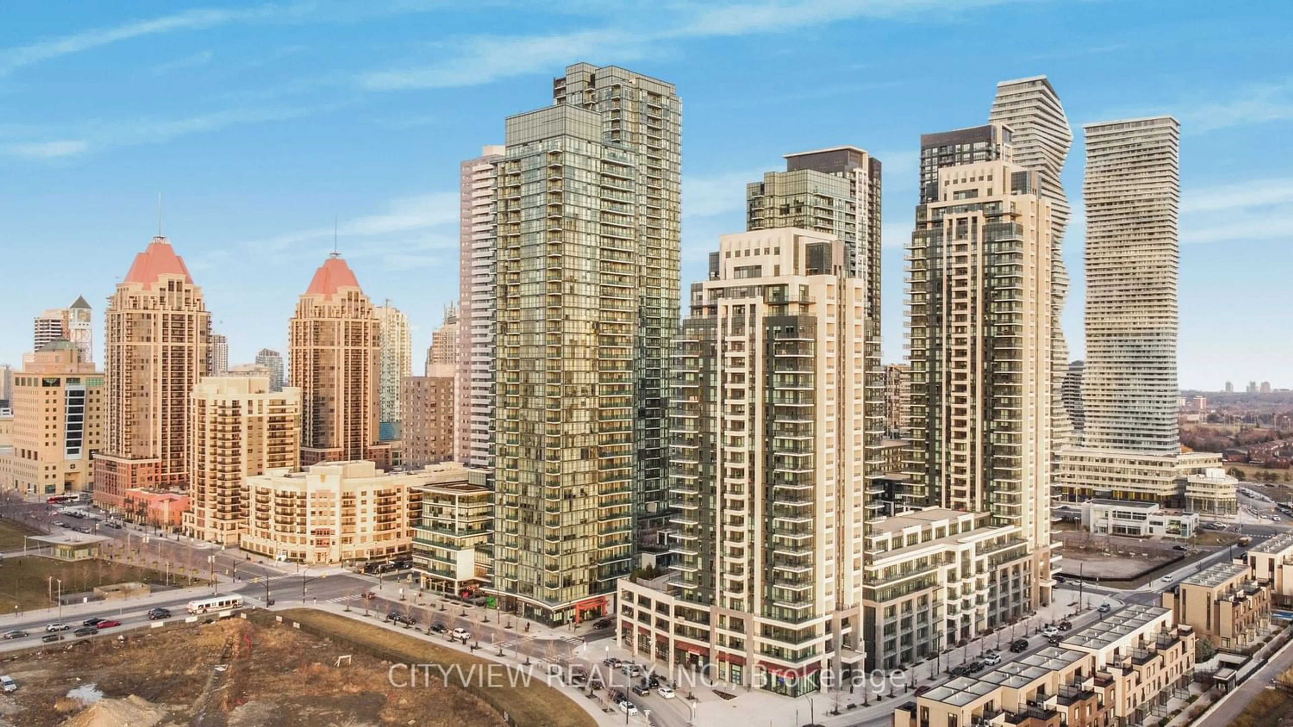4085 Parkside Village Dr #2207, Mississauga, Ontario L5B 0K9
Contact us about this property
Highlights
Estimated ValueThis is the price Wahi expects this property to sell for.
The calculation is powered by our Instant Home Value Estimate, which uses current market and property price trends to estimate your home’s value with a 90% accuracy rate.$713,000*
Price/Sqft$791/sqft
Days On Market17 days
Est. Mortgage$3,216/mth
Maintenance fees$555/mth
Tax Amount (2023)$3,077/yr
Description
Stunning corner unit with views of Lake Ontario, freshly painted. This 2 Bed 2 Full Bath boasts a wrap-around 165 Sq. Ft. Balcony, offering prime location advantages! Situated in trendy Parkside Village, mere steps away from Sq1, City Center, Sheridan Coll., shops, and restaurants. Features include in-suite laundry, Stainless Steel Appliances, Stone Countertops, Modern Flat Panel Cabinets, and Linear Backsplash. Enjoy the bright and airy ambiance with exposed concrete ceilings. Experience privacy with bedrooms located on opposite ends, including a Primary Bedroom with Ensuite. The building offers top-notch amenities, scoring a perfect 10/10, including a Party Room, Security Guard, Gym, Theatre, Indoor Playground, and Library.
Property Details
Interior
Features
Main Floor
Prim Bdrm
2.96 x 3.374 Pc Ensuite / Broadloom / Closet
Living
2.96 x 2.30Laminate / W/O To Balcony
Kitchen
2.81 x 3.54Ceramic Floor / Granite Counter / Stainless Steel Appl
2nd Br
3.77 x 2.69Broadloom / Double Closet / Window
Exterior
Features
Parking
Garage spaces 1
Garage type Underground
Other parking spaces 0
Total parking spaces 1
Condo Details
Amenities
Games Room, Guest Suites, Gym, Media Room, Party/Meeting Room, Visitor Parking
Inclusions
Property History
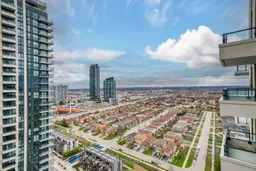 40
40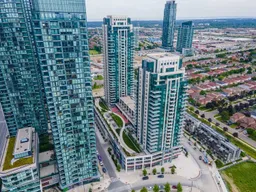 40
40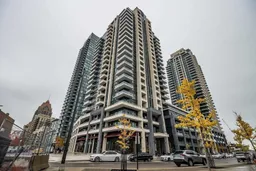 34
34Get an average of $10K cashback when you buy your home with Wahi MyBuy

Our top-notch virtual service means you get cash back into your pocket after close.
- Remote REALTOR®, support through the process
- A Tour Assistant will show you properties
- Our pricing desk recommends an offer price to win the bid without overpaying
