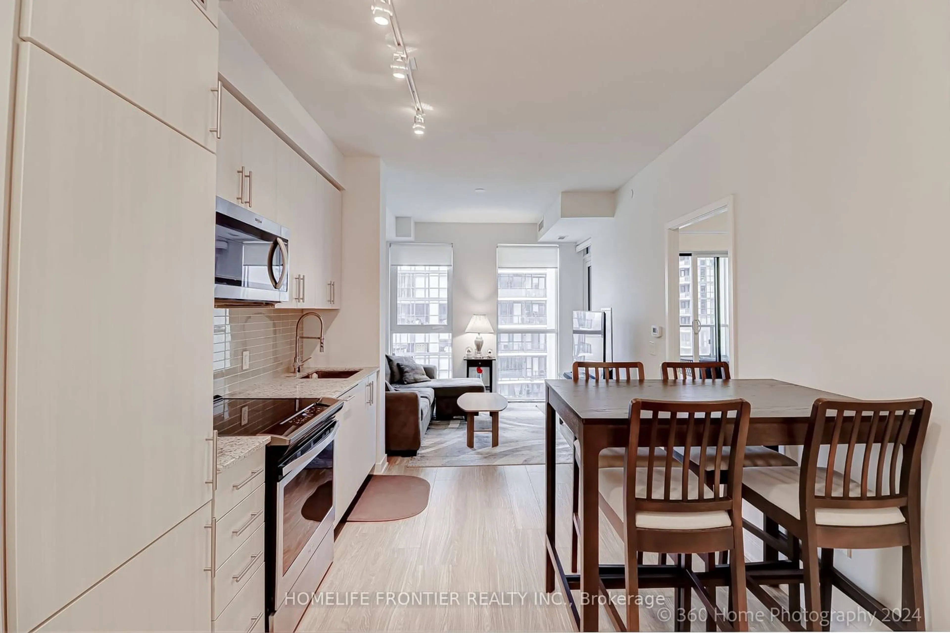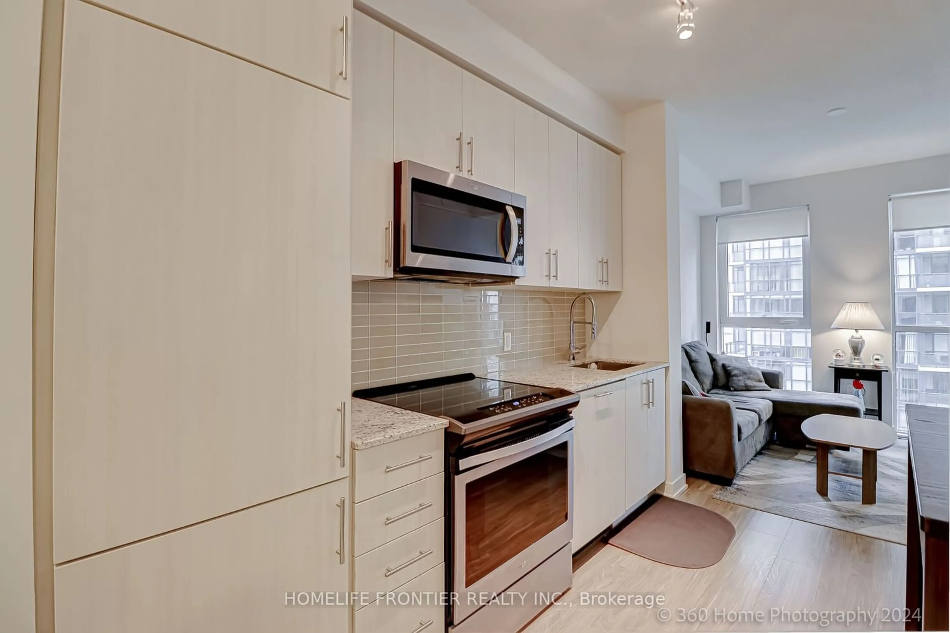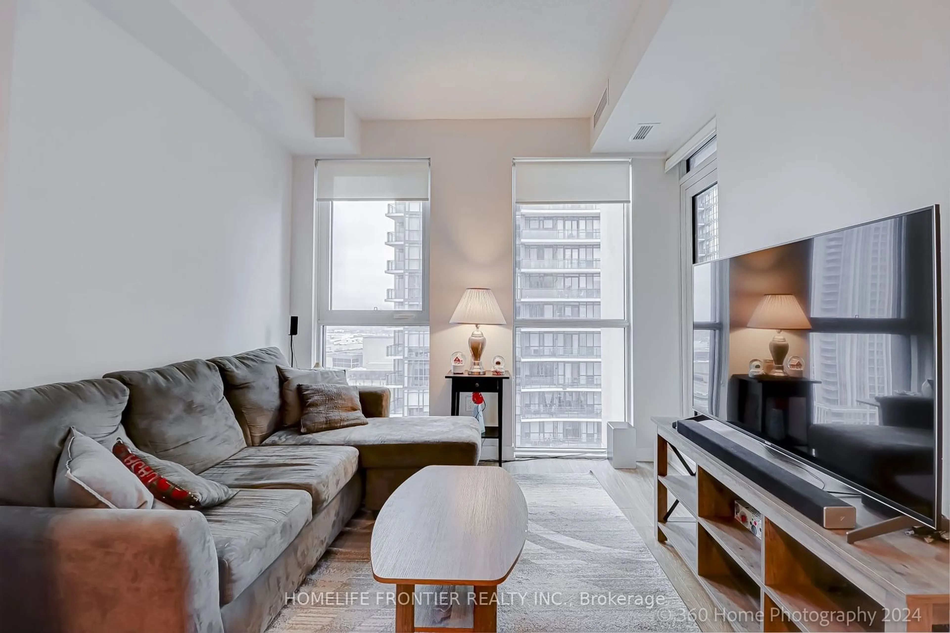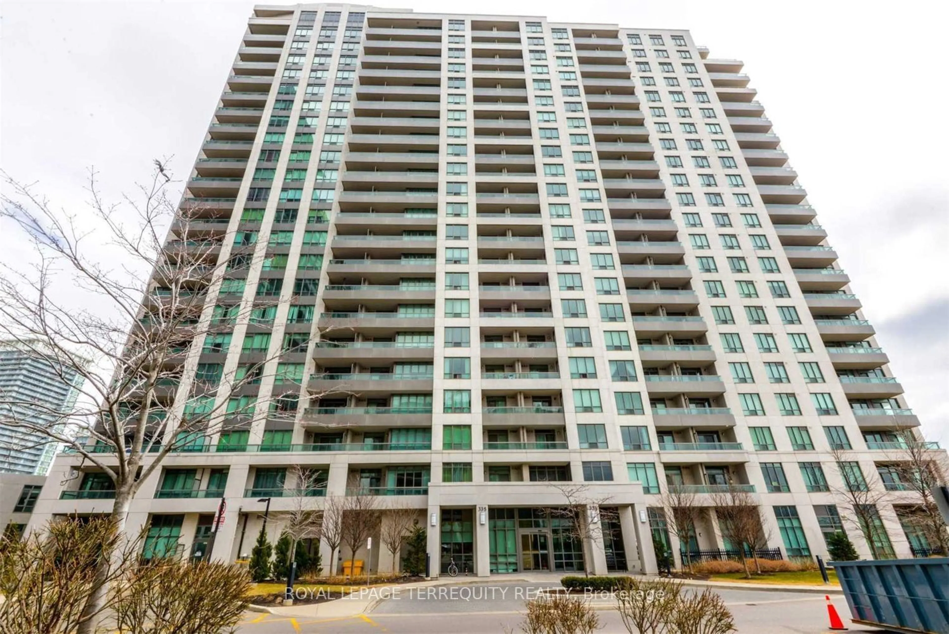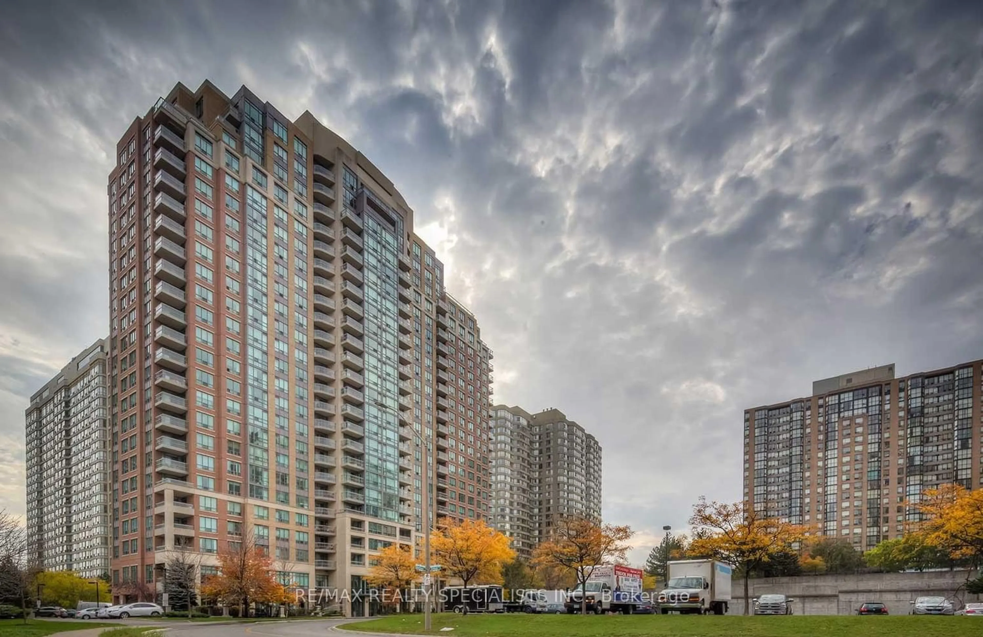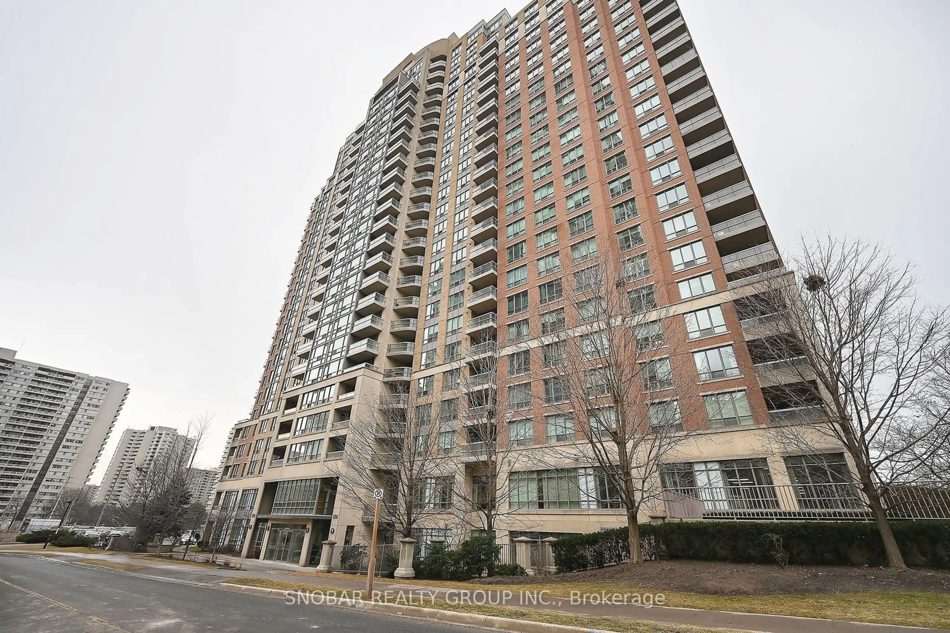4085 Parkside Village Dr #1906, Mississauga, Ontario L5B 0K9
Contact us about this property
Highlights
Estimated ValueThis is the price Wahi expects this property to sell for.
The calculation is powered by our Instant Home Value Estimate, which uses current market and property price trends to estimate your home’s value with a 90% accuracy rate.$655,000*
Price/Sqft$965/sqft
Days On Market14 days
Est. Mortgage$3,092/mth
Maintenance fees$471/mth
Tax Amount (2023)$2,451/yr
Description
Luxurious 2 Bedroom Condo with Stunning Views on the 19th Floor of Block 9 North Tower. Welcome to urban living at its finest! Nestled in the prestigious Block 9 North Tower, this exquisite 2 bedroom, 2 full bathroom condo boasts breathtaking views of the city skyline from its privileged perch on the 19th floor. Floor to ceiling windows provide an abundance of natural light, creating an inviting ambiance throughout. The open-concept floor plan seamlessly integrates the living, dining, and kitchen areas, offering an ideal setting for both relaxation and entertainment. The master bedroom is a serene retreat, complete with plush carpeting, a generous closet, and an ensuite bathroom adorned with luxurious fixtures and finishes. The second bedroom is equally spacious ideal for guests, a home office, or a cozy den.
Property Details
Interior
Features
Flat Floor
Living
7.22 x 3.05Combined W/Dining / W/O To Balcony / Window Flr To Ceil
Dining
7.22 x 3.05Combined W/Living / Open Concept / Laminate
Kitchen
7.22 x 3.05Granite Counter / Modern Kitchen / Backsplash
Prim Bdrm
3.35 x 3.054 Pc Ensuite / W/O To Balcony / Broadloom
Exterior
Features
Parking
Garage spaces 1
Garage type Underground
Other parking spaces 0
Total parking spaces 1
Condo Details
Amenities
Concierge, Games Room, Gym, Party/Meeting Room, Recreation Room, Visitor Parking
Inclusions
Property History
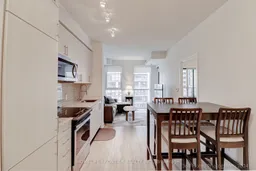 29
29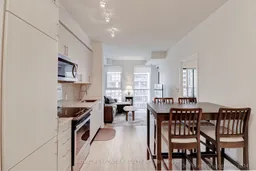 29
29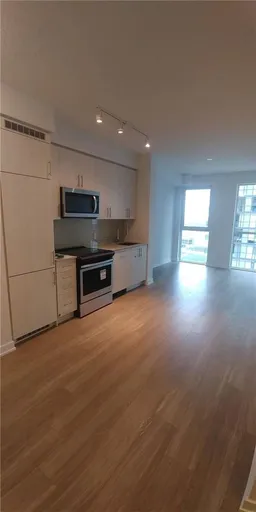 6
6Get an average of $10K cashback when you buy your home with Wahi MyBuy

Our top-notch virtual service means you get cash back into your pocket after close.
- Remote REALTOR®, support through the process
- A Tour Assistant will show you properties
- Our pricing desk recommends an offer price to win the bid without overpaying
