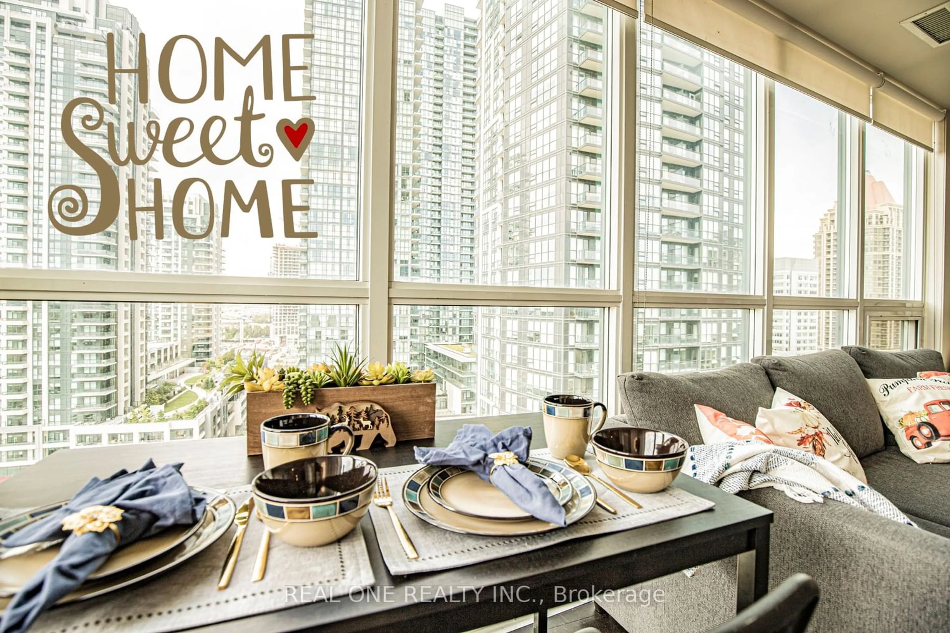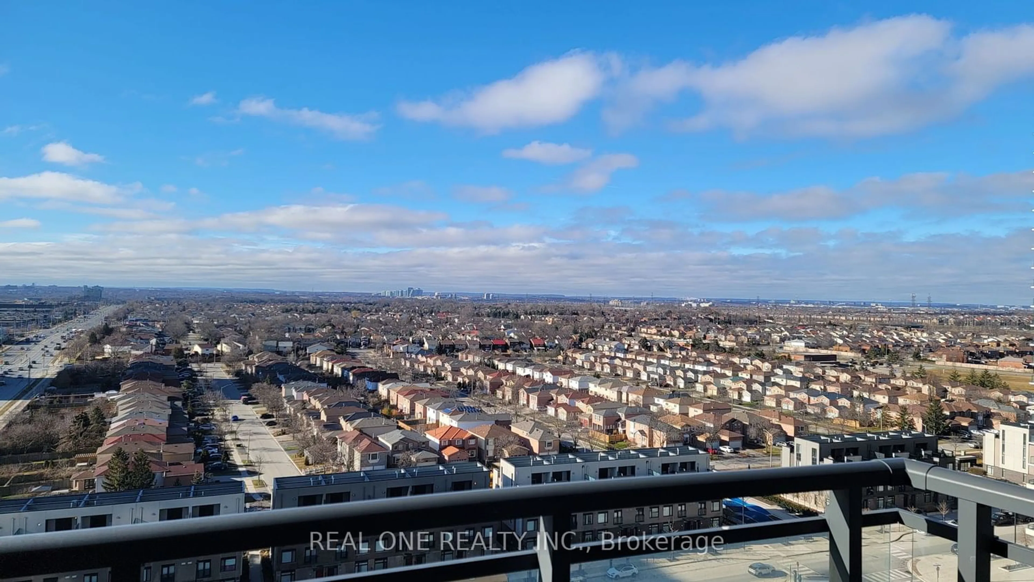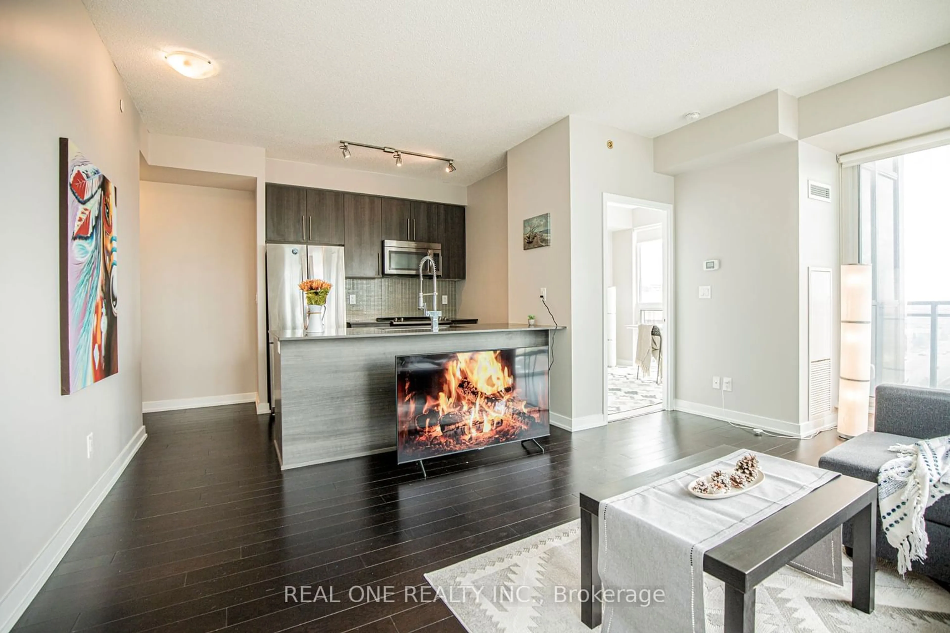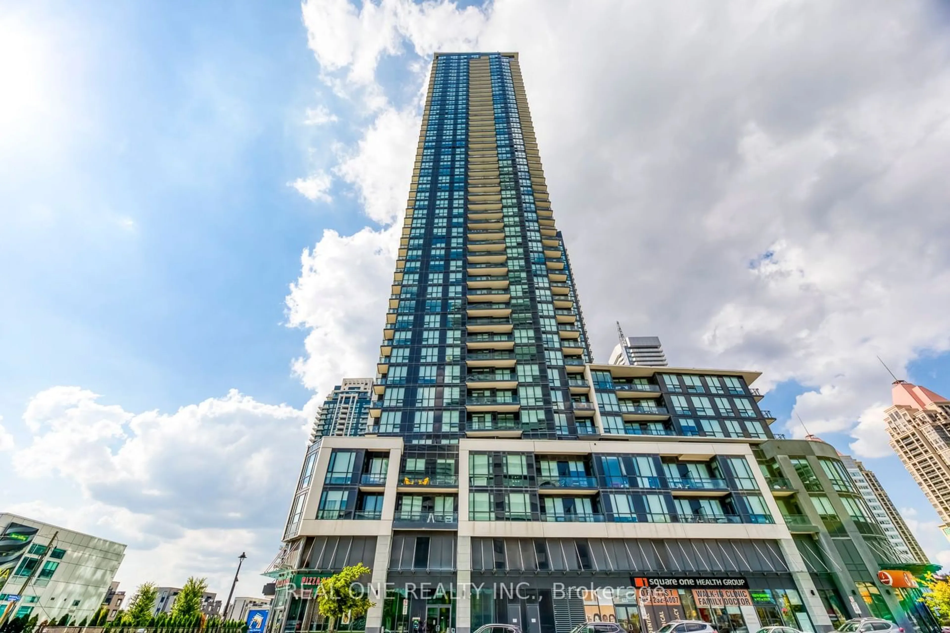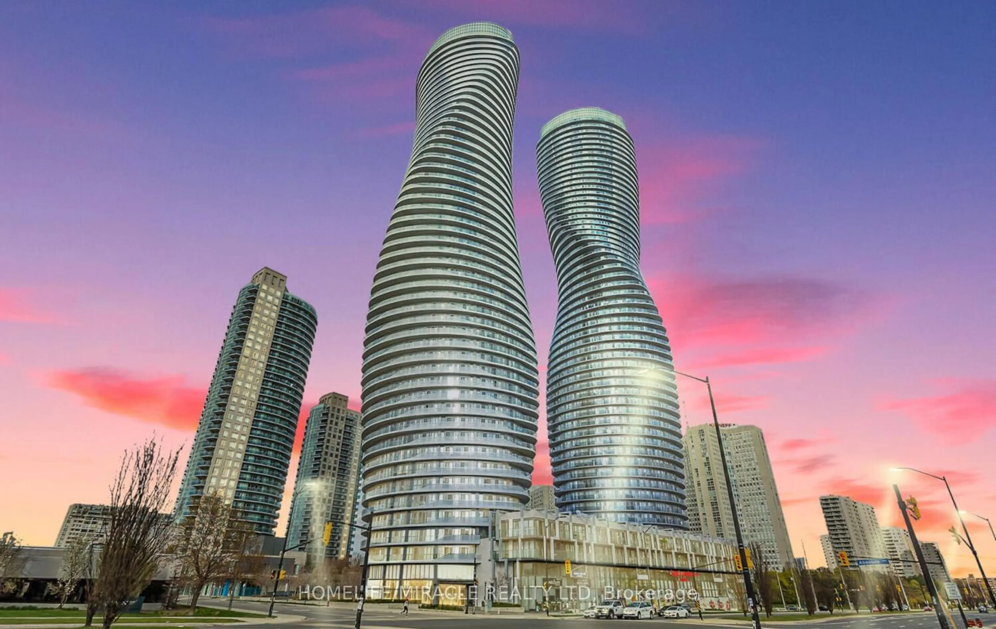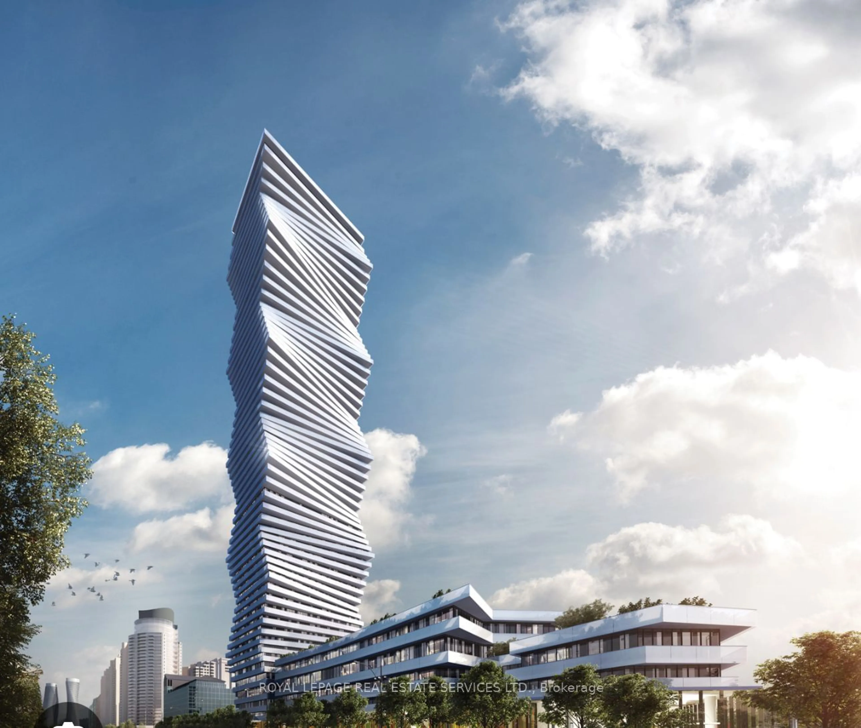4011 Brickstone Mews #1202, Mississauga, Ontario L5B 0J7
Contact us about this property
Highlights
Estimated ValueThis is the price Wahi expects this property to sell for.
The calculation is powered by our Instant Home Value Estimate, which uses current market and property price trends to estimate your home’s value with a 90% accuracy rate.$680,000*
Price/Sqft$862/sqft
Days On Market107 days
Est. Mortgage$3,135/mth
Maintenance fees$588/mth
Tax Amount (2023)$2,953/yr
Description
The Corner Unit at PSV One offers a magnificent panorama and an abundance of natural sunlight. This upscale residence stands as a pinnacle of luxury in Downtown Mississauga, featuring an impressive assortment of contemporary amenities spanning a staggering 50,000 square feet, all designed to enhance your lifestyle. Within this 2-bedroom suite, you'll discover a highly sought-after floor plan adorned with modern finishes, soaring 9-foot ceilings, tasteful designer paint, top-of-the-line stainless steel kitchen appliances, elegant quartz countertops, spacious living and dining areas, and floor-to-ceiling wrap-around windows that bathe the space in awe-inspiring vistas and an abundance of daylight. The master bedroom is a haven of comfort, boasting a walk-in closet and a lavish 4-piece ensuite bathroom.
Property Details
Interior
Features
Ground Floor
Prim Bdrm
3.05 x 3.05Broadloom / W/I Closet
Living
5.48 x 4.26Laminate / Open Concept
2nd Br
3.05 x 2.74Broadloom / Closet
Kitchen
2.74 x 2.43Ceramic Floor / Stainless Steel Appl / Quartz Counter
Exterior
Features
Parking
Garage spaces 1
Garage type Underground
Other parking spaces 0
Total parking spaces 1
Condo Details
Amenities
Concierge, Guest Suites, Indoor Pool, Party/Meeting Room, Recreation Room, Visitor Parking
Inclusions
Property History
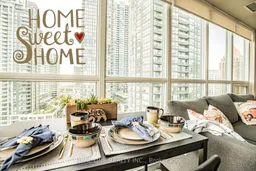 21
21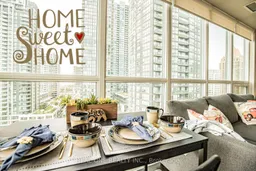 27
27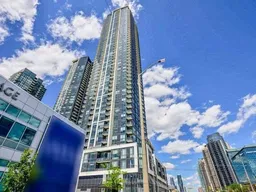 20
20Get an average of $10K cashback when you buy your home with Wahi MyBuy

Our top-notch virtual service means you get cash back into your pocket after close.
- Remote REALTOR®, support through the process
- A Tour Assistant will show you properties
- Our pricing desk recommends an offer price to win the bid without overpaying
