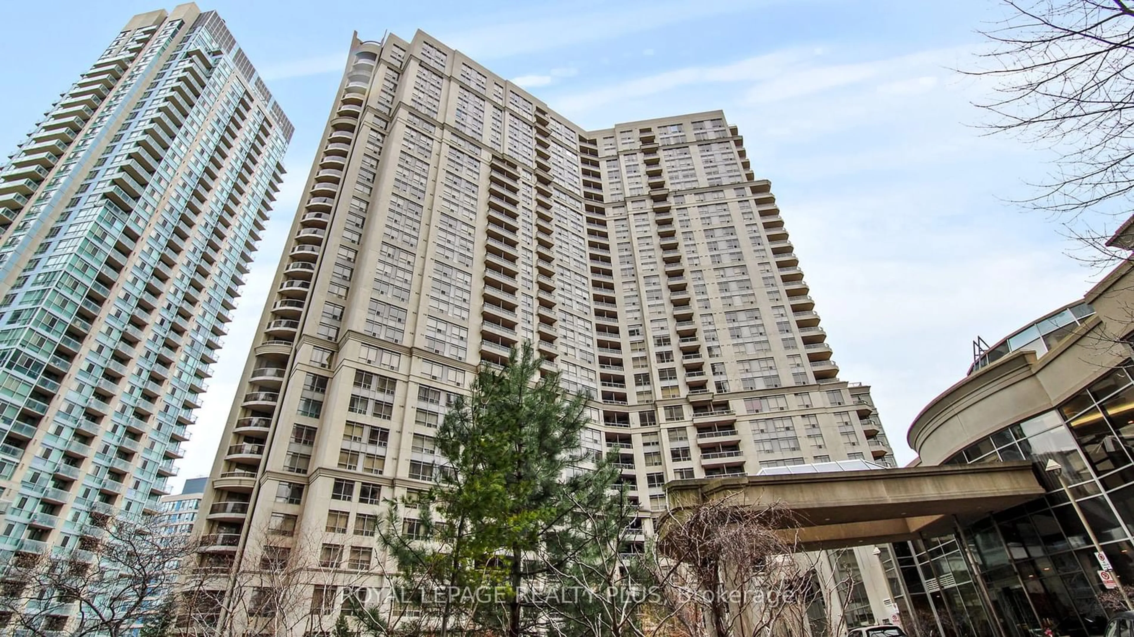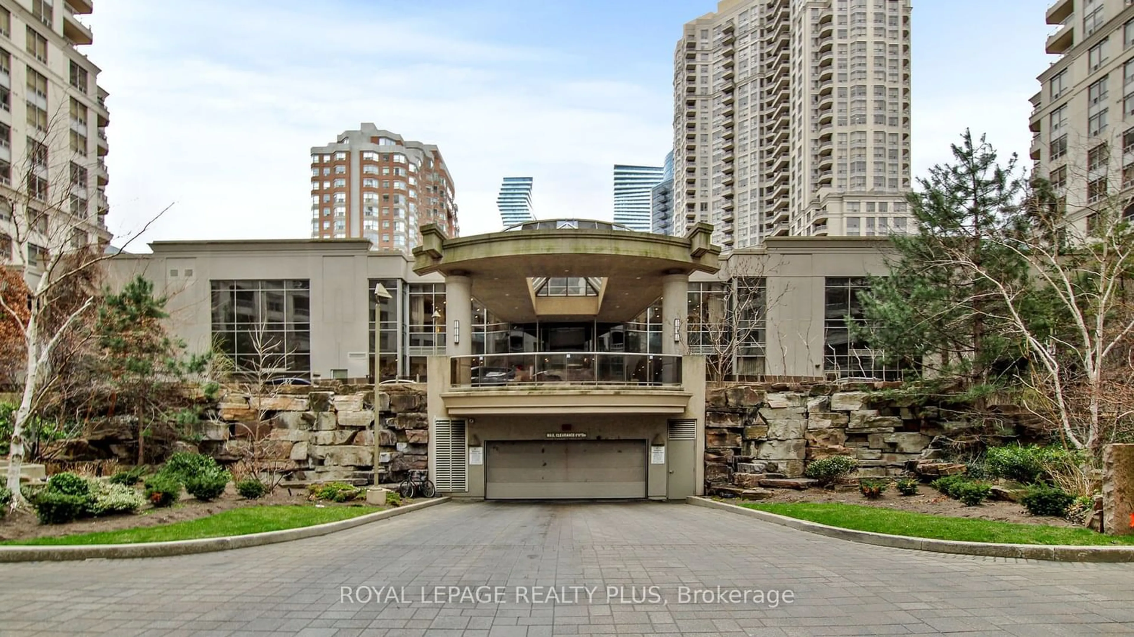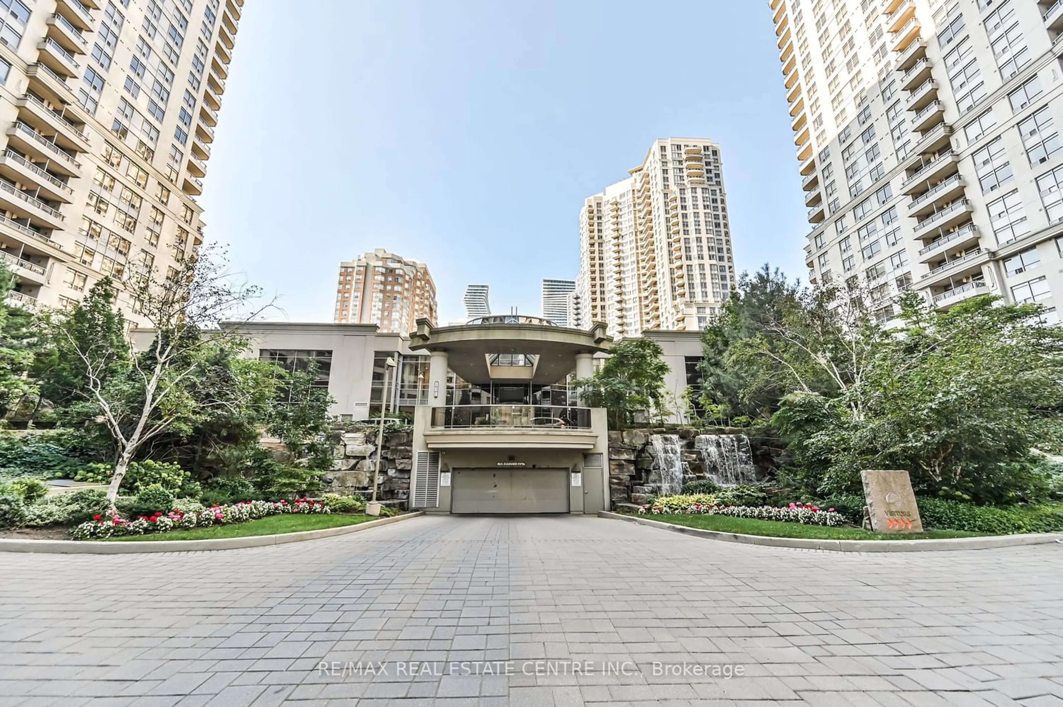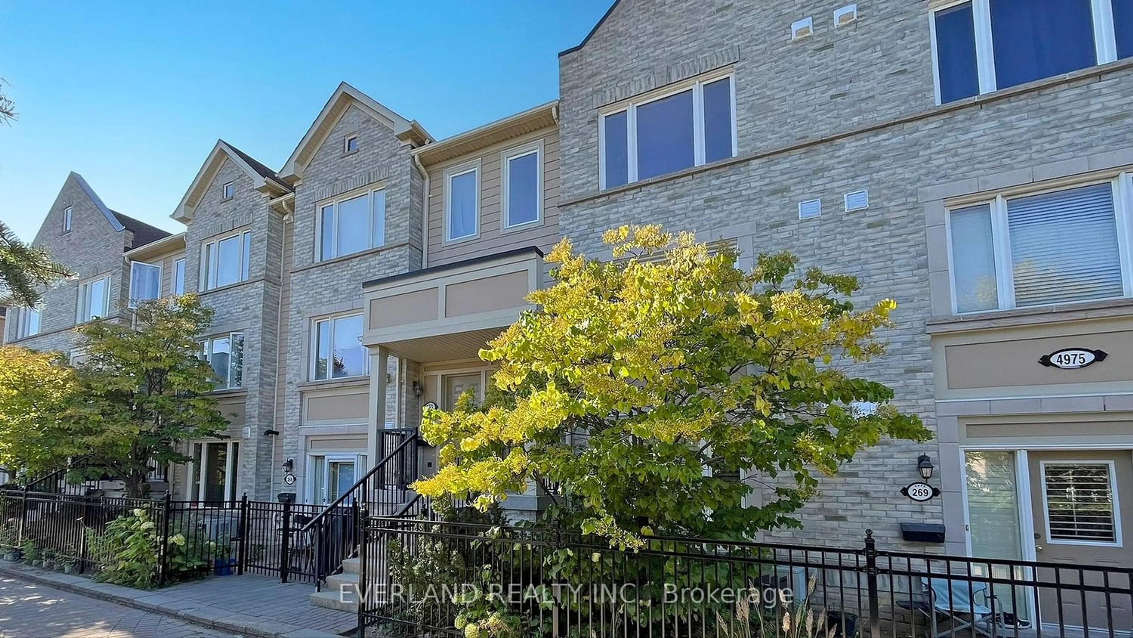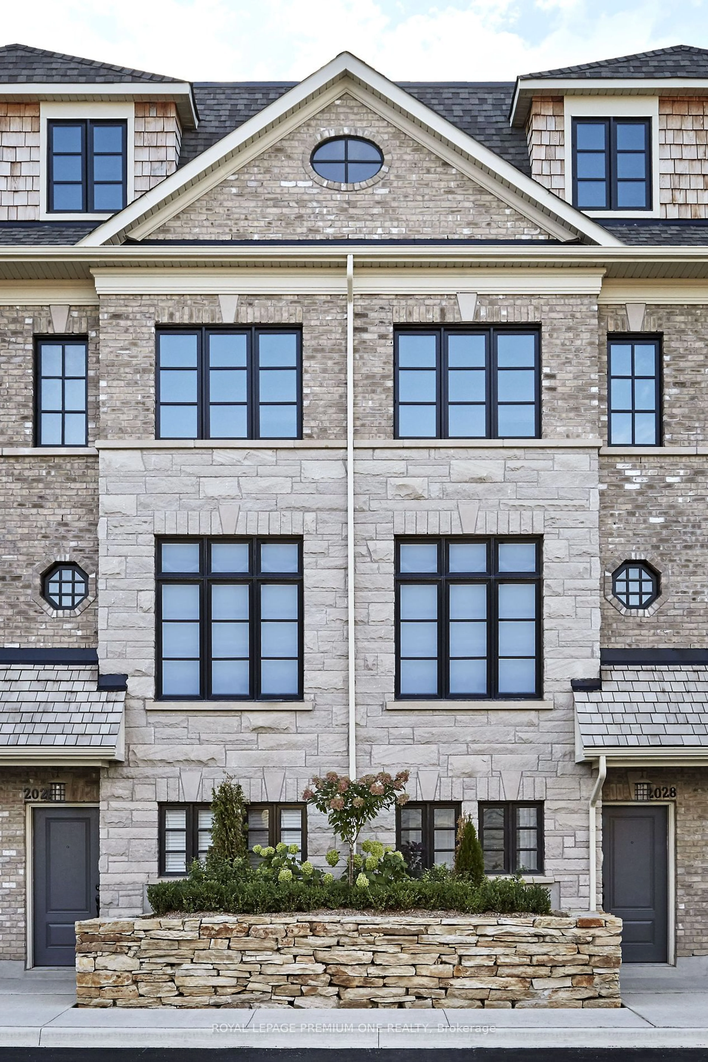3880 Duke Of York Blvd #3007, Mississauga, Ontario L5B 4M7
Contact us about this property
Highlights
Estimated ValueThis is the price Wahi expects this property to sell for.
The calculation is powered by our Instant Home Value Estimate, which uses current market and property price trends to estimate your home’s value with a 90% accuracy rate.$982,000*
Price/Sqft$736/sqft
Days On Market42 days
Est. Mortgage$4,720/mth
Maintenance fees$1125/mth
Tax Amount (2024)$4,765/yr
Description
Discover unparalleled living in this spacious unit offering unobstructed views of the lake and Toronto's skyline from every room. With large panoramic family room windows, this bright unit is flooded with natural light, showcasing one of the largest layouts available at 1589 sqft, as per MPAC and with a 9 ft ceiling. Enjoy expansive living spaces, including two balconies, three washrooms, and a versatile den with a French doorideal for an office or extra room. The elegant interiors feature an upgraded kitchen with stainless steel appliances, quartz countertops, and a stylish backsplash. The private bedrooms include a master with a 5-piece ensuite and a second bedroom with a 3-piece ensuite, plus a convenient powder room. Two parking spots and a storage locker for your convenient. Experience exclusive building amenities including a swimming pool, bowling, gym, party room, guest rooms, and ample visitor parking. The prime location near Square One, public transit, and Highway 403 ensures convenience at your doorstep.
Property Details
Interior
Features
Flat Floor
Living
5.80 x 5.30Laminate / Window / Combined W/Dining
Dining
5.80 x 5.30Laminate / Window / Combined W/Living
Kitchen
5.30 x 3.30Porcelain Floor / Backsplash / Quartz Counter
Family
4.20 x 3.50Laminate / Window / W/O To Balcony
Exterior
Features
Parking
Garage spaces 2
Garage type Underground
Other parking spaces 0
Total parking spaces 2
Condo Details
Amenities
Concierge, Guest Suites, Gym, Indoor Pool, Party/Meeting Room, Visitor Parking
Inclusions
Property History
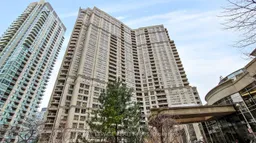 40
40Get an average of $10K cashback when you buy your home with Wahi MyBuy

Our top-notch virtual service means you get cash back into your pocket after close.
- Remote REALTOR®, support through the process
- A Tour Assistant will show you properties
- Our pricing desk recommends an offer price to win the bid without overpaying
