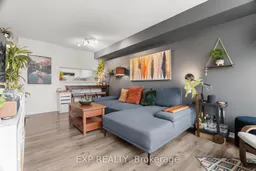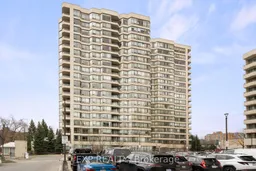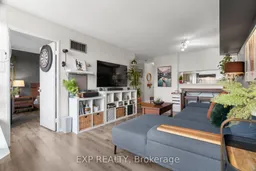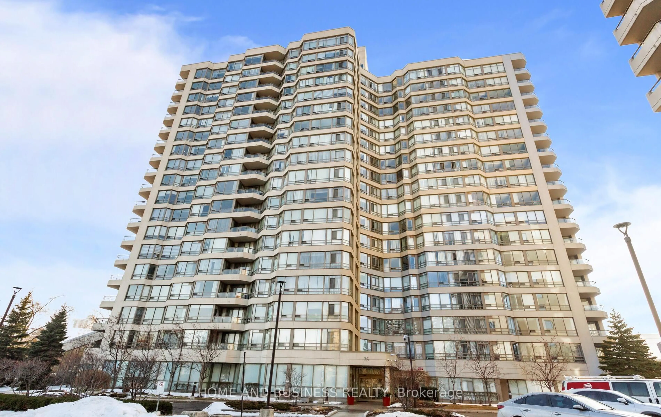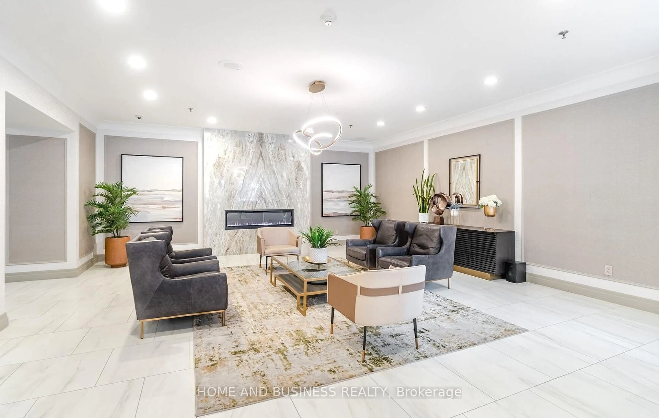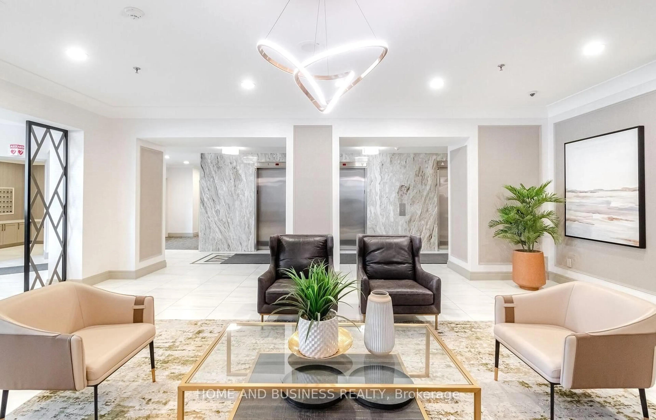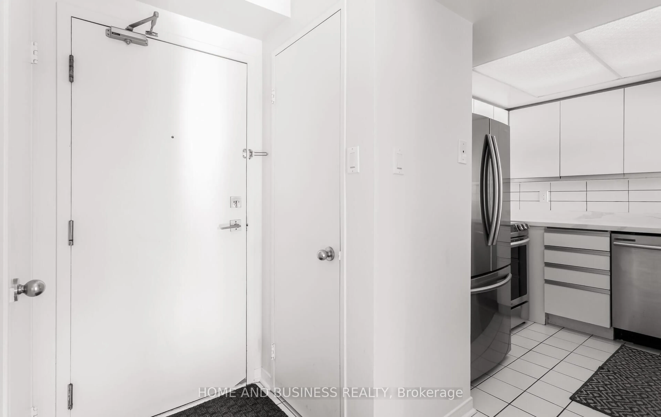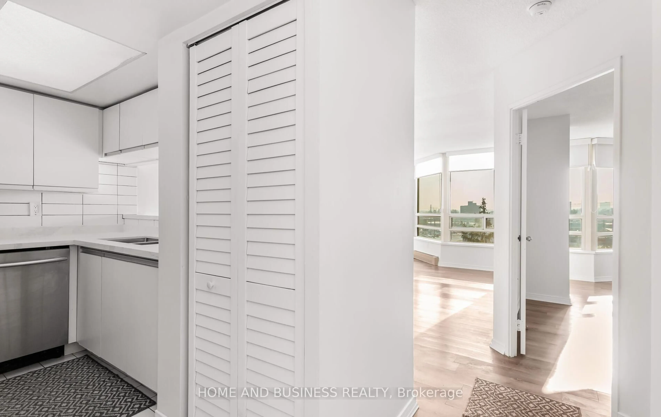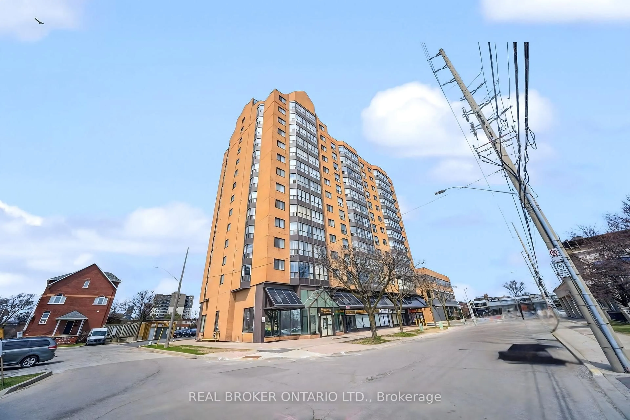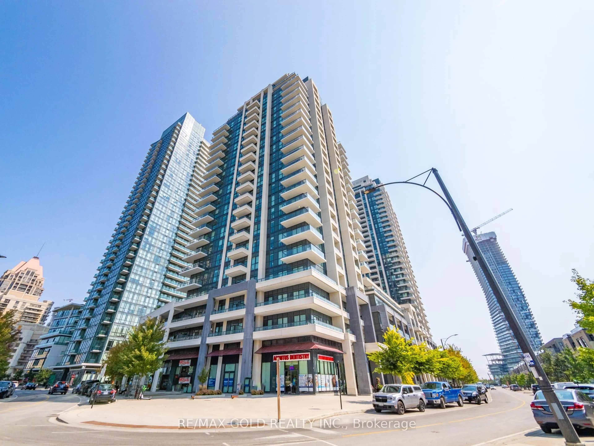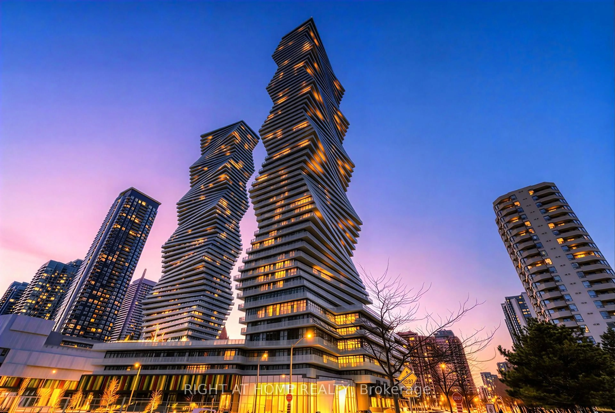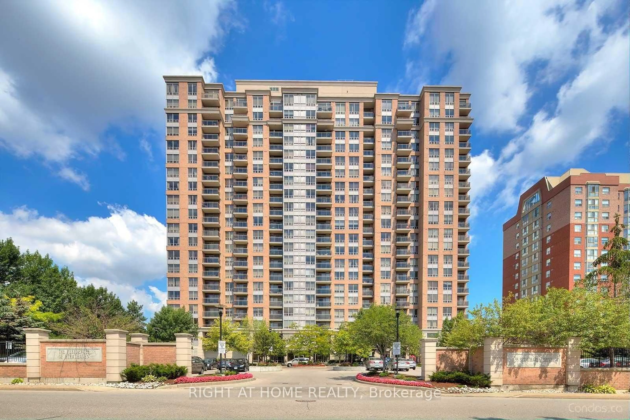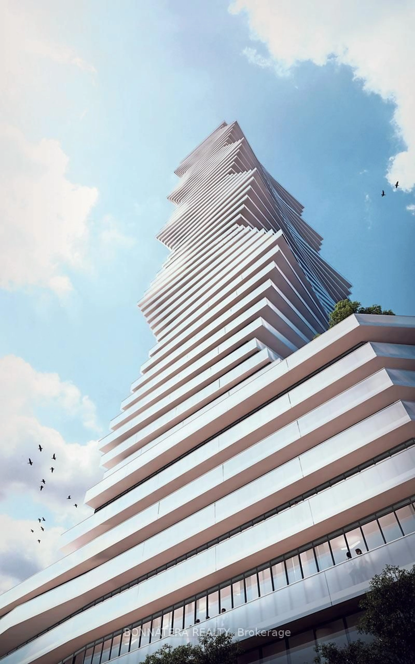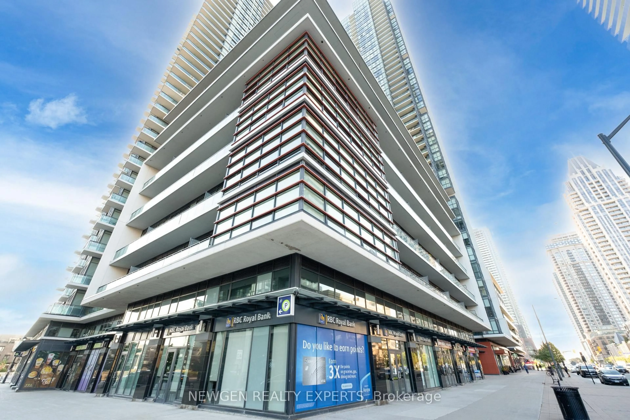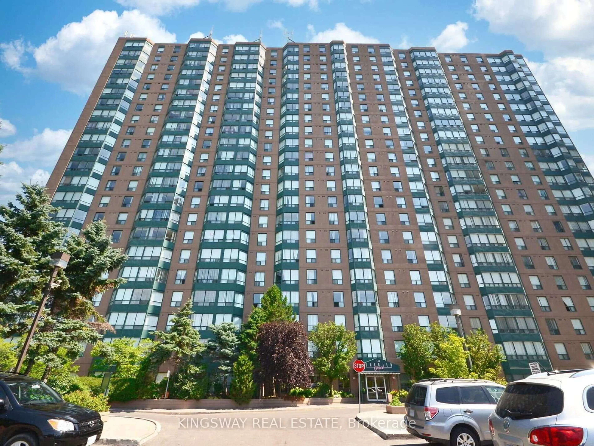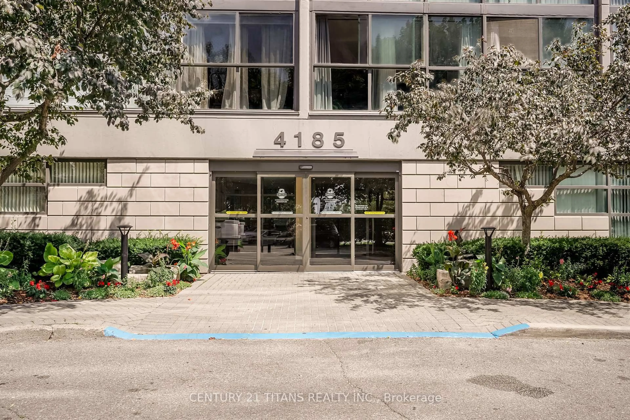75 King St #706, Mississauga, Ontario L5A 4G5
Contact us about this property
Highlights
Estimated valueThis is the price Wahi expects this property to sell for.
The calculation is powered by our Instant Home Value Estimate, which uses current market and property price trends to estimate your home’s value with a 90% accuracy rate.Not available
Price/Sqft$502/sqft
Monthly cost
Open Calculator
Description
Beautifully updated, freshly painted, spacious, and bright 1-bedroom suite in the heart ofCooksville Mississauga. Wonderful building, great management company, condo fees includeeverything (All utilities, high-speed internet, cable, and premium amenities are included inthe condo fee)! located just steps to the GO Station, public transit, shops, schools, andhighways. Featuring an open-concept living/dining area with laminate floors throughout, a renovated kitchen with quartz countertops, in-suite laundry, 1 underground parking space, a storage locker, and ample visitor parking. This well-managed building offers resort-styleamenities including an indoor pool and hot tub, gym, party room, and 24-hour security withgatehouse access. Recently renovated common areas showcase a stunning lobby and modern hallways. Some photos are virtually staged.
Property Details
Interior
Features
Ground Floor
Living
5.9 x 3.27Combined W/Solarium / Vinyl Floor
Kitchen
3.26 x 2.95Stainless Steel Appl / Tile Floor / Double Sink
Primary
4.29 x 3.35Double Closet / Vinyl Floor / Walk-Thru
Solarium
5.9 x 3.27Combined W/Living / Vinyl Floor
Exterior
Parking
Garage spaces 1
Garage type Underground
Other parking spaces 0
Total parking spaces 1
Condo Details
Amenities
Car Wash, Exercise Room, Indoor Pool, Sauna, Visitor Parking
Inclusions
Property History
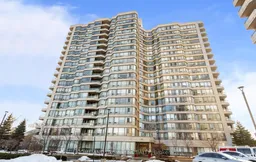 33
33