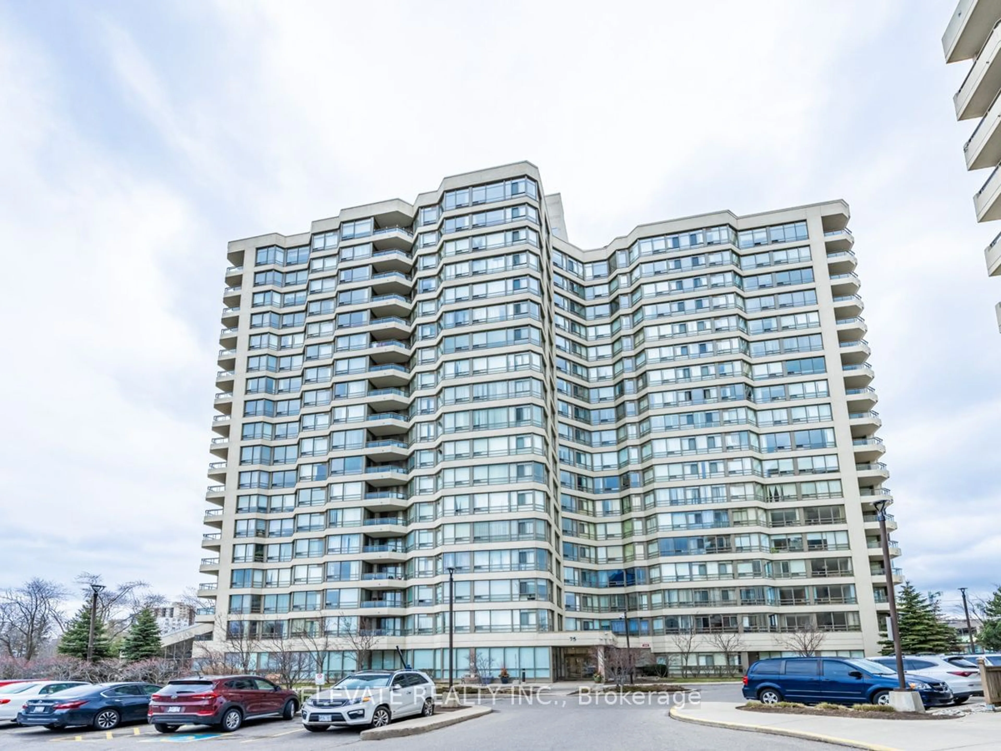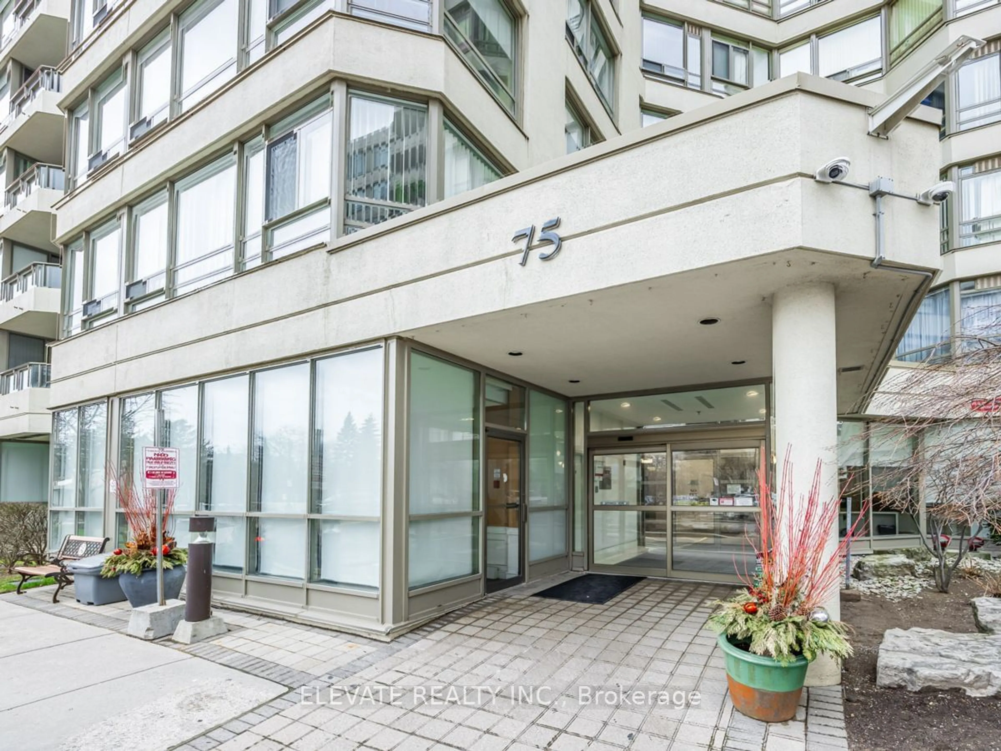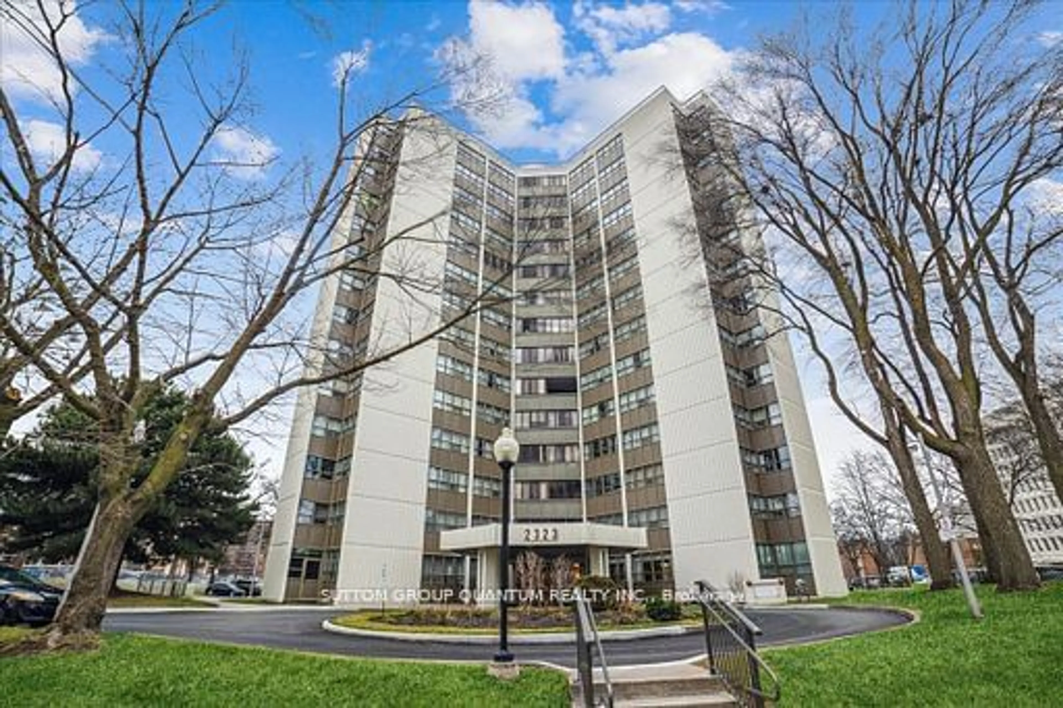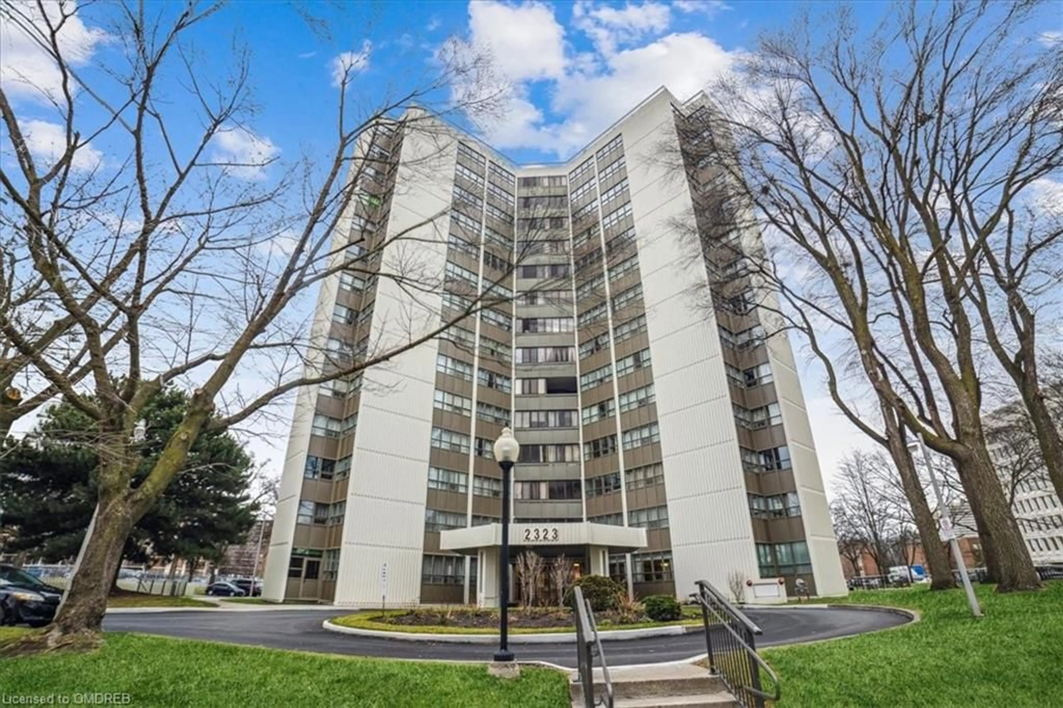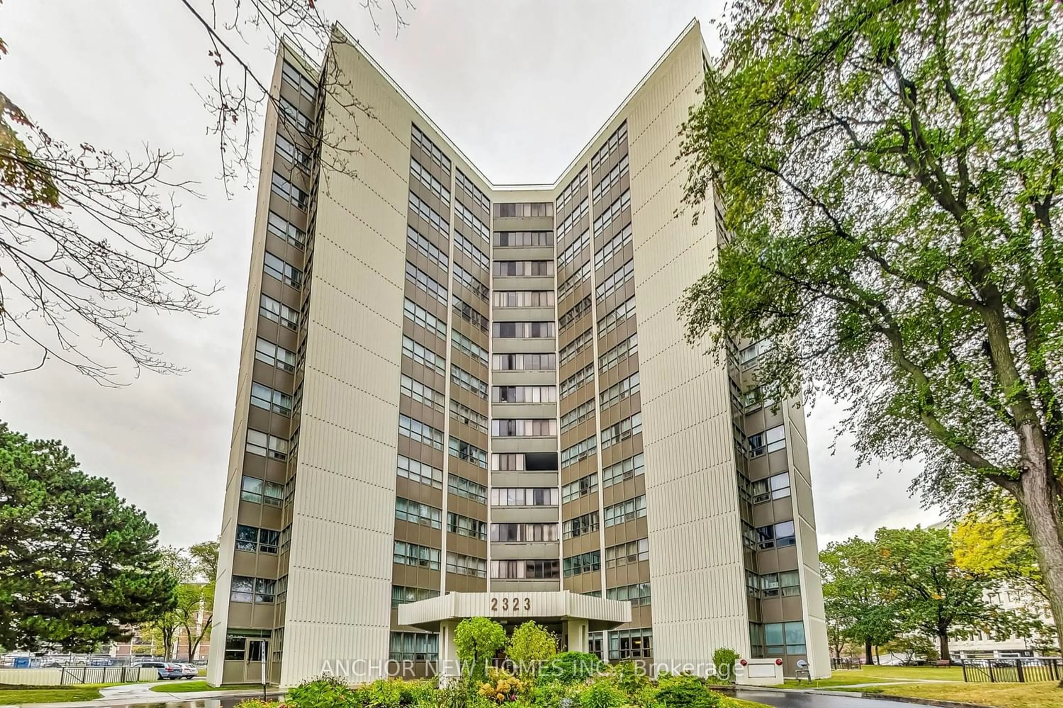75 King St #1510, Mississauga, Ontario L5A 4G5
Contact us about this property
Highlights
Estimated ValueThis is the price Wahi expects this property to sell for.
The calculation is powered by our Instant Home Value Estimate, which uses current market and property price trends to estimate your home’s value with a 90% accuracy rate.$516,000*
Price/Sqft$528/sqft
Days On Market15 days
Est. Mortgage$2,147/mth
Maintenance fees$1032/mth
Tax Amount (2023)$1,834/yr
Description
Discover unparalleled luxury in this condominium building. This spacious 968-square-foot unit features 2 bedrooms, 2 bathrooms, and includes 1 underground parking spot, all nestled on the 15th floor, offering breathtaking panoramic views from the expansive balcony and oversized windows. The original owner is selling, it awaits your personal touch. It's the most affordable 2-bedroom option in the building, allowing you the freedom to customize to your heart's content. Maintenance fees cover everything, even cable and internet. Enjoy the convenience of nearby public transit, renowned dining options like Orchard Family Restaurant, grocery stores such as Food Basics and FreshCo, pharmacies like Shoppers, and a plethora of shopping opportunities. Proximity to Trillium Hospital and medical clinics adds to the convenience. Plus, the condo corporation has recently renovated the common areas. Don't miss out - make us an offer today!
Property Details
Interior
Features
Flat Floor
Foyer
2.97 x 1.10Tile Floor / Closet
Kitchen
2.35 x 2.85Pass Through / Ceramic Back Splash / Ceramic Floor
Dining
6.20 x 3.37Broadloom / Open Concept / Tile Floor
Living
6.20 x 3.37Broadloom / Large Window / W/O To Balcony
Exterior
Features
Parking
Garage spaces 1
Garage type Underground
Other parking spaces 0
Total parking spaces 1
Condo Details
Amenities
Guest Suites, Gym, Indoor Pool, Party/Meeting Room, Visitor Parking
Inclusions
Property History
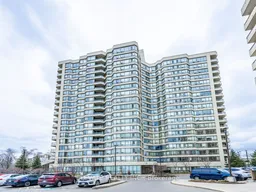 28
28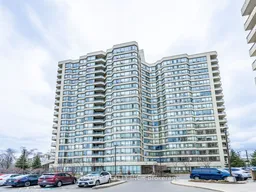 28
28Get an average of $10K cashback when you buy your home with Wahi MyBuy

Our top-notch virtual service means you get cash back into your pocket after close.
- Remote REALTOR®, support through the process
- A Tour Assistant will show you properties
- Our pricing desk recommends an offer price to win the bid without overpaying
