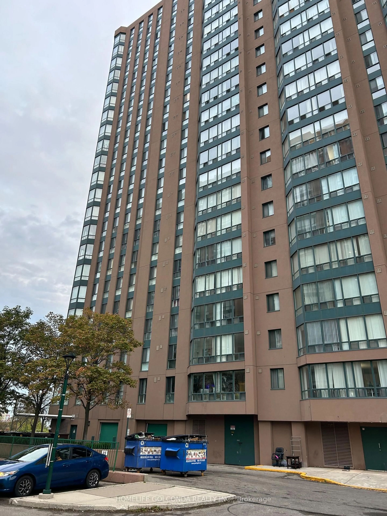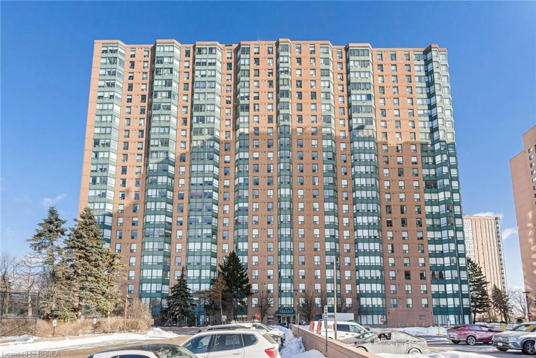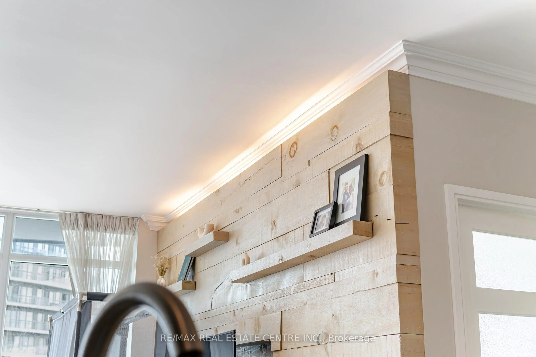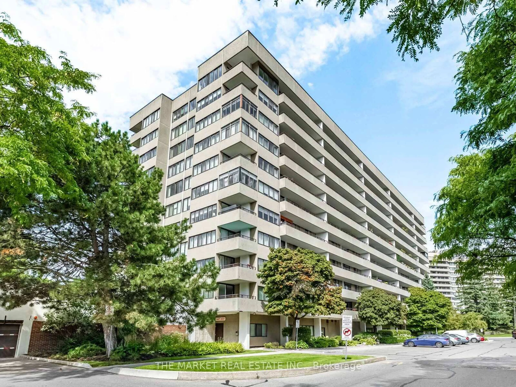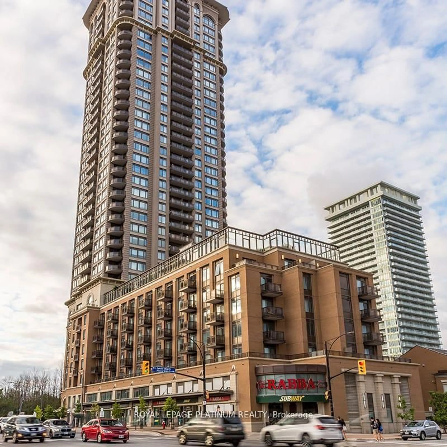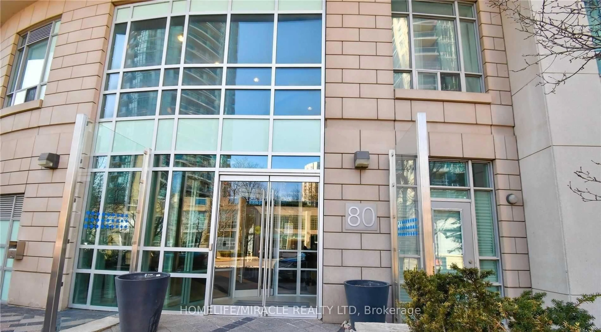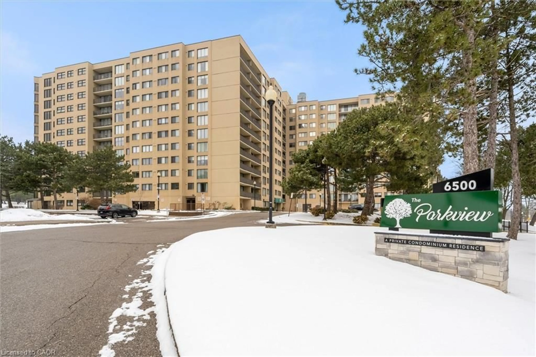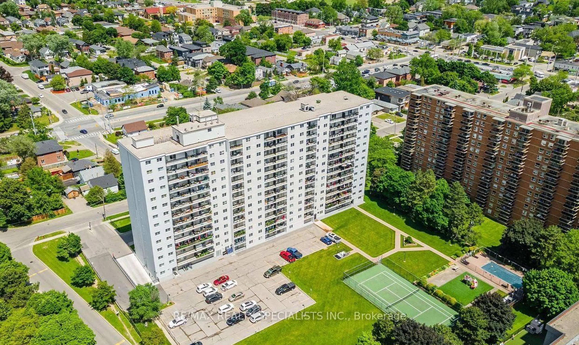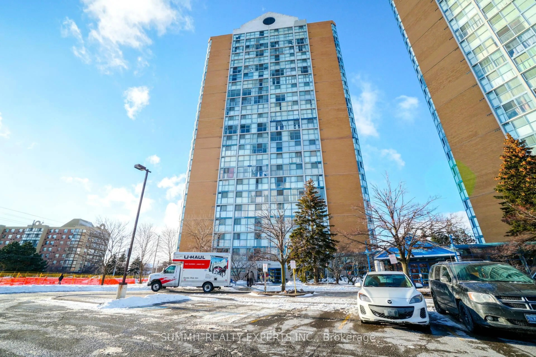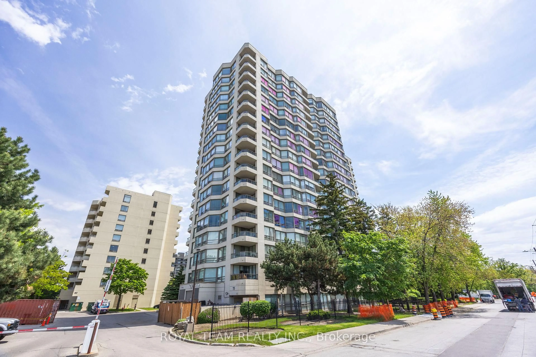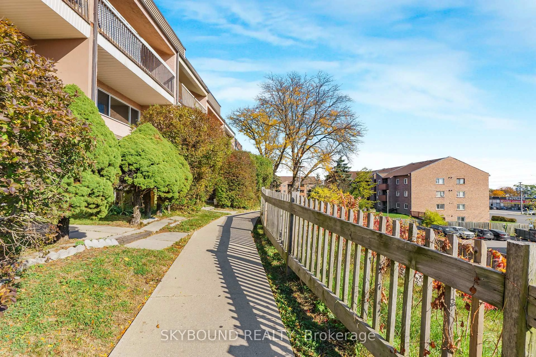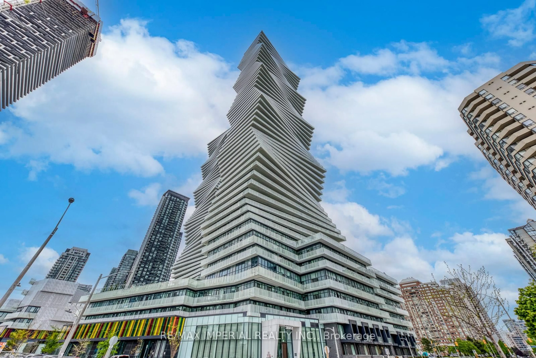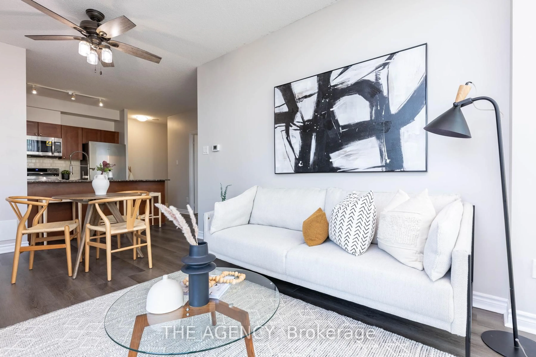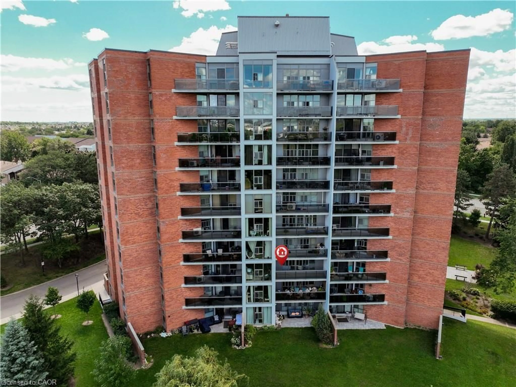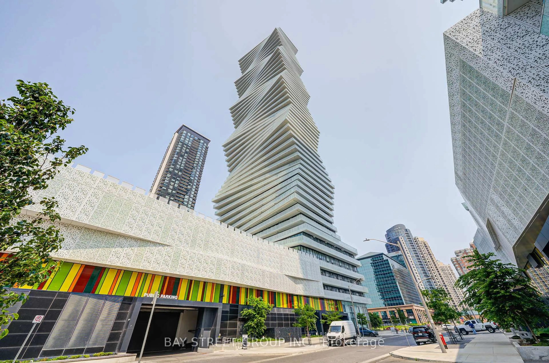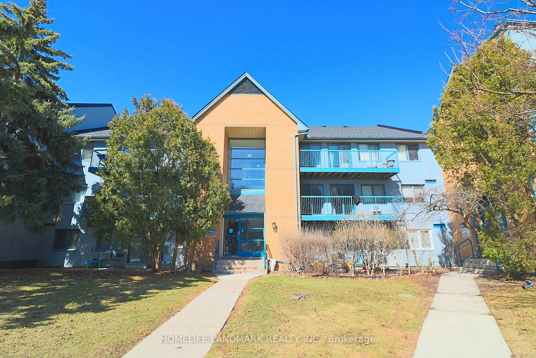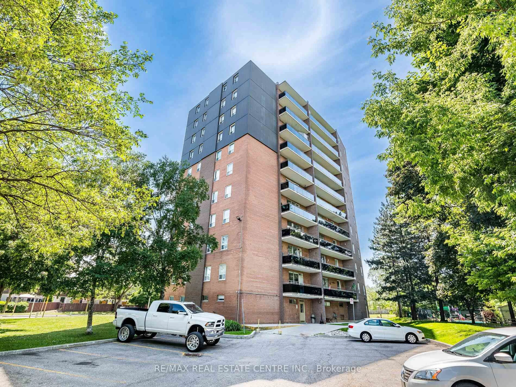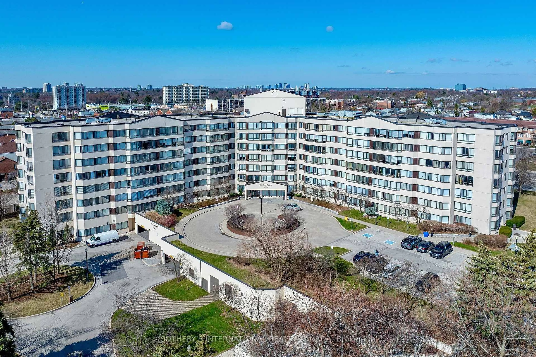Beautiful End Unit Condo Townhouse With Private Entrance Is Located In Highly Sought After Shoreline Community. A Must See. Steps To Dundas St, shopping And All Public Transportation. MANY MANY Upgrades. Keyless Entry-Nest Camera-closets at the front and storage above the closet, as well as two shoe closets by the door. Custom desk made to fit the space in the living room area with the same cabinetry as the kitchen and closets.-full custom kitchen all newer appliances. Soft close doors/drawers brushed nickel fittings. Quartz counter top, subway tile backsplash. Full Dishwasher-All GFI plugs in the kitchen and Bathroom.-Bathroom with Tile glass shower with rain head, newer toilet and vanity.-crown moulding throughout-25 pot lights throughout on dimmers-Under counter lighting-Luxury Vinyl Flooring in Living and Bedroom.-Heated flooring in kitchen and Bathroom.-all newer doors/trim and brushed nickel fittings.-All newer trim and baseboards.-Google Nest thermostat-new AC during the renovation, new heat pump.-Tankless Water Heater system installed (so no rental)-window coverings including blackout in the bedroom-custom walk in closet-removed stippled ceiling-freshly painted-new smoke detector-all new drywall in kitchen and bathroom and closet. Cement Board installed around furnace and water heater and shower
Inclusions: S/S Fridge , S/S Stove, S/S Dishwasher, Microwave, Washer And Dryer. All Window Coverings, POTLIGHTS, Central Air,
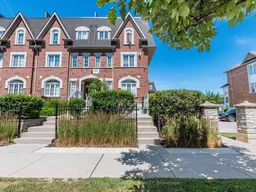 31
31

