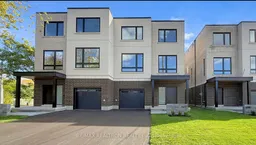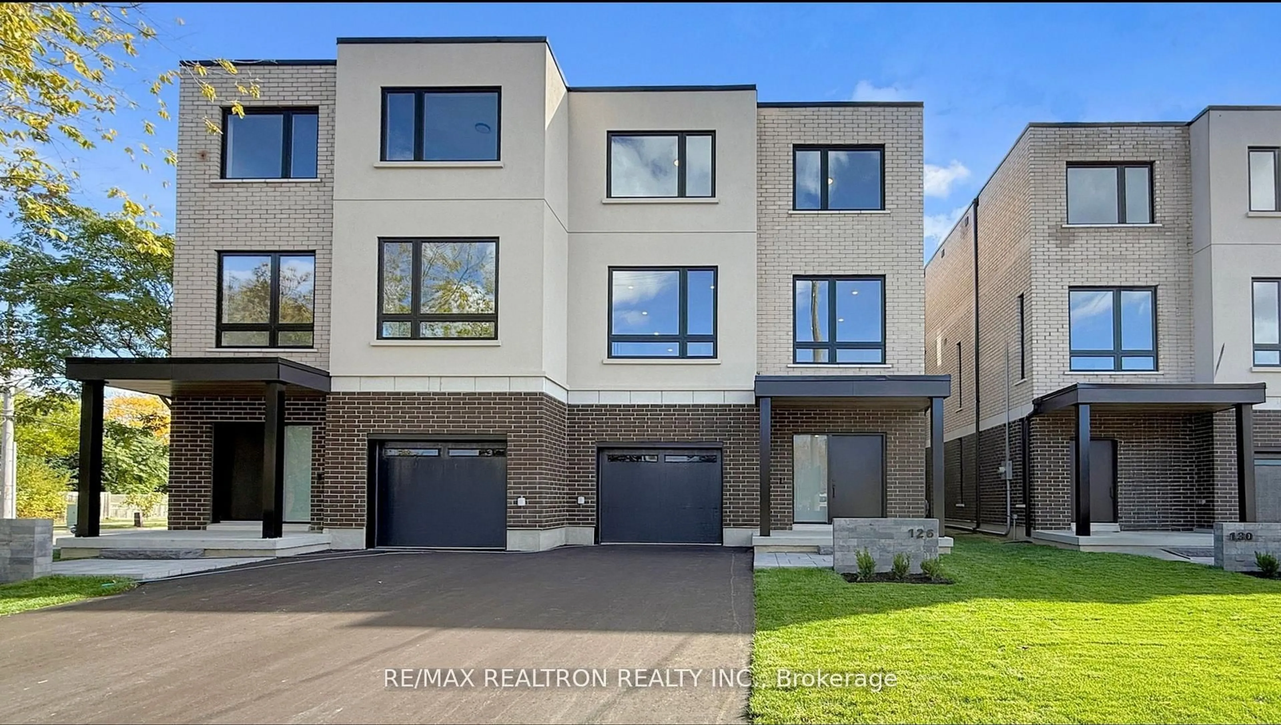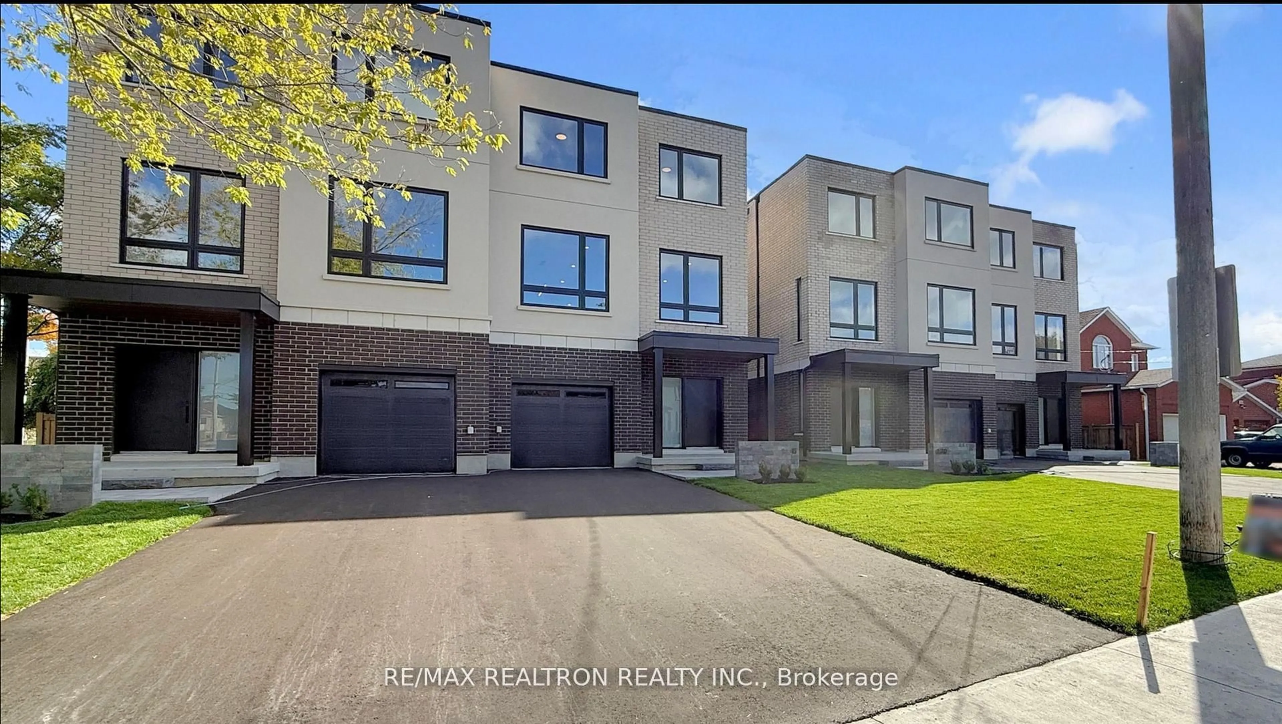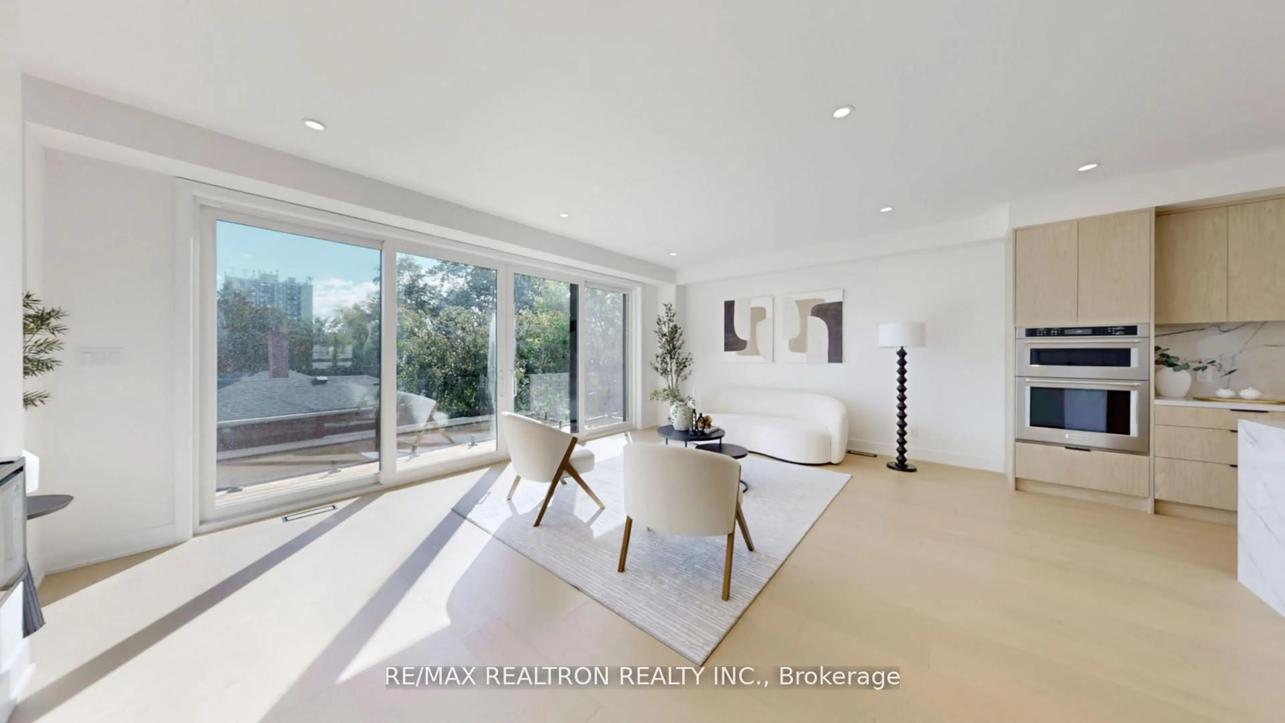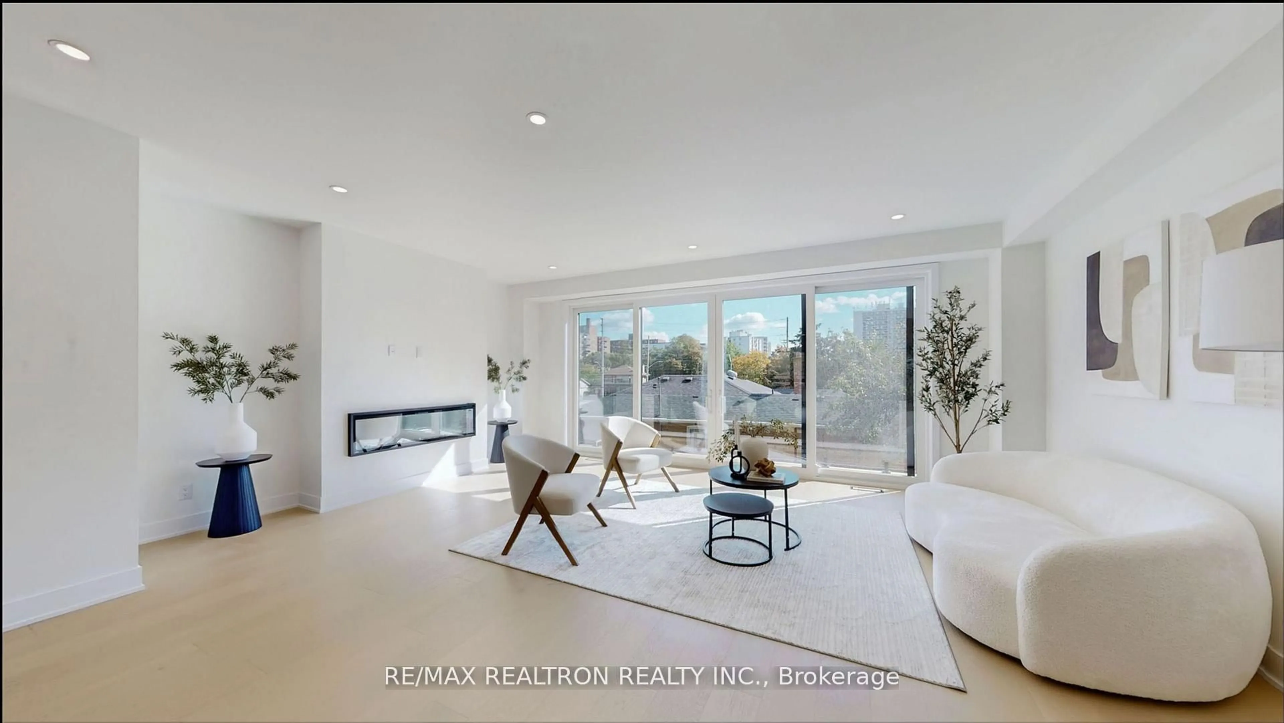126 Dunbar Rd, Mississauga, Ontario L5B 1G7
Contact us about this property
Highlights
Estimated valueThis is the price Wahi expects this property to sell for.
The calculation is powered by our Instant Home Value Estimate, which uses current market and property price trends to estimate your home’s value with a 90% accuracy rate.Not available
Price/Sqft$495/sqft
Monthly cost
Open Calculator
Description
Welcome to Modern Luxury in the Heart of Mississauga! Experience refined living in this brand-new custom-built semi-detached residence showcasing 3,488 sq/ft of elegant, magazine-worthy interiors. Nestled in a vibrant community just steps from shops, parks, transit, Port Credit, and top amenities, this stunning home blends striking architectural design with exceptional craftsmanship and premium finishes throughout. Step inside to a bright,south-facing layout with soaring 9' ceilings on all levels, sleek wide-plank engineeredhardwood flooring, and a dramatic open-riser oak staircase with glass railings. A grand porcelain-tiled foyer with custom millwork closets sets the tone for the modern, airy designcarried through every level. The chef-inspired kitchen is the heart of the home - beautifullyappointed with integrated appliances, a 36" induction cooktop, 42" built-in fridge, quartzcounters, a waterfall island with seating, LED-lit custom cabinetry, and a full servery withunder-counter beverage fridge. The open living and dining areas feature a built-in electric fireplace and large picture windows, creating a sophisticated yet welcoming space for entertaining. Upstairs, the primary suite is a serene retreat with a spa-like ensuite showcasing a freestanding tub, frameless glass shower, double vanity, and matte black fixtures.All 4 bedrooms feature designer finishes with 2 private ensuites. The lower level offers a bright, spacious recreation/family room with its own 3 piece ensuite and walk-out to the fully fenced backyard, perfect for family gatherings or guest accommodations. Additional highlights include interlock patio, built-in garage plus extended 2-car driveway, upper and lower laundry rooms, 200 AMP electrical service, central air conditioning, and electric garage opener with keypad. This is a rare opportunity to own a statement home with ***7 Year Tarion warranty***offering modern luxury, thoughtful design, and an unbeatable location.
Property Details
Interior
Features
Main Floor
Living
6.6 x 4.85hardwood floor / Electric Fireplace / Pot Lights
Dining
4.88 x 3.3hardwood floor / B/I Bar / B/I Fridge
Kitchen
6.6 x 4.58Centre Island / B/I Appliances / Eat-In Kitchen
Exterior
Features
Parking
Garage spaces 1
Garage type Built-In
Other parking spaces 2
Total parking spaces 3
Property History
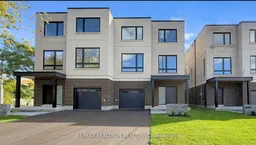 50
50