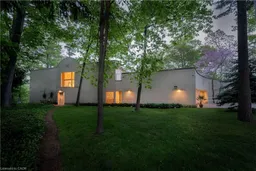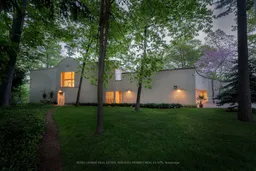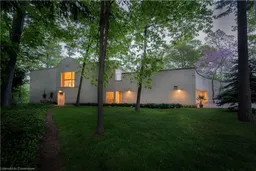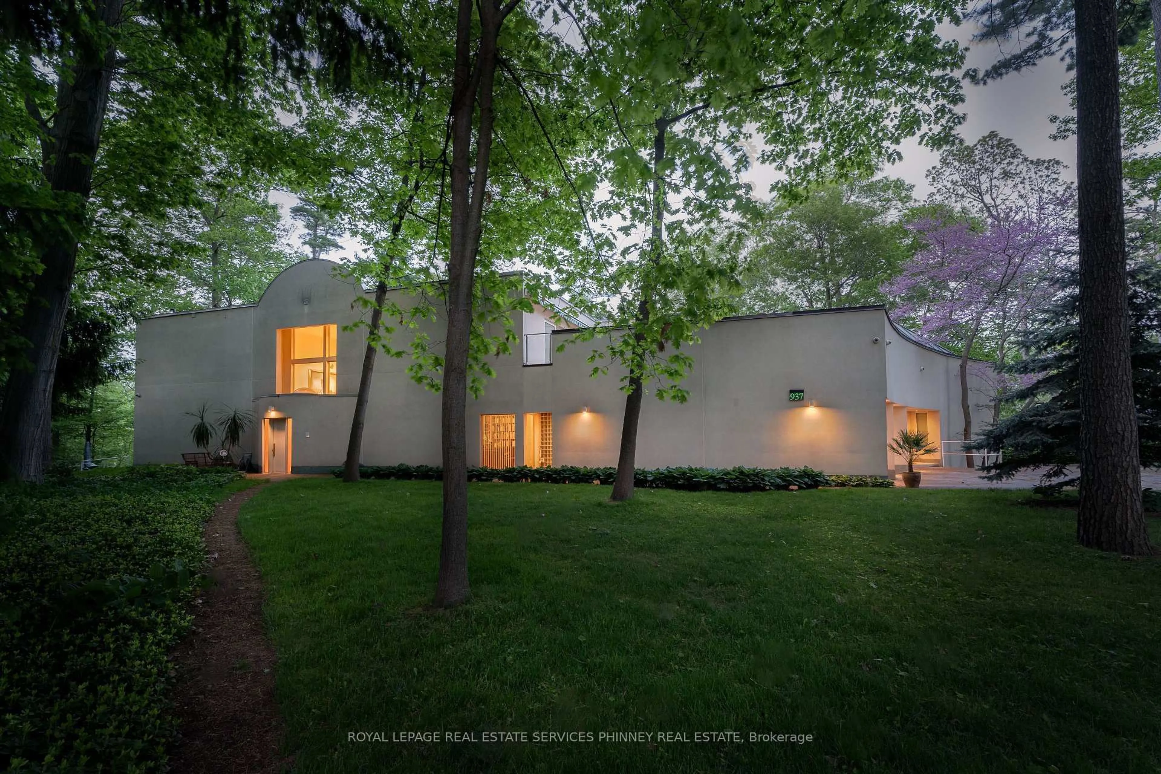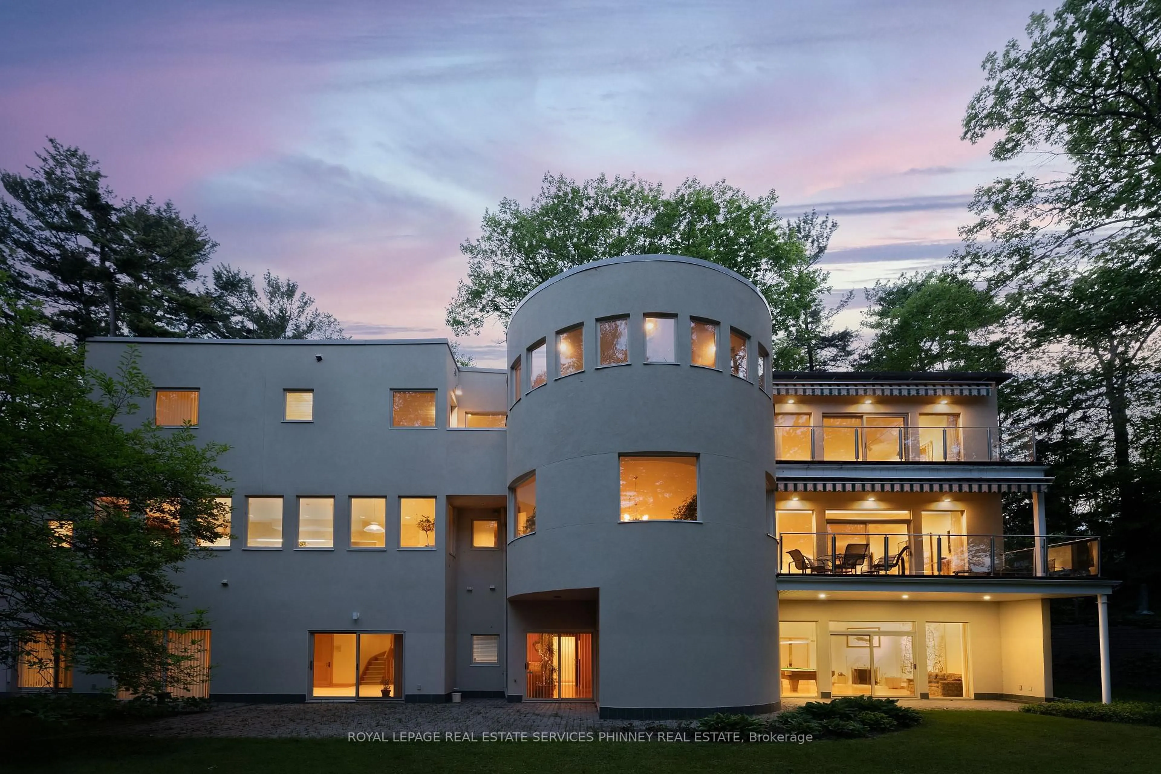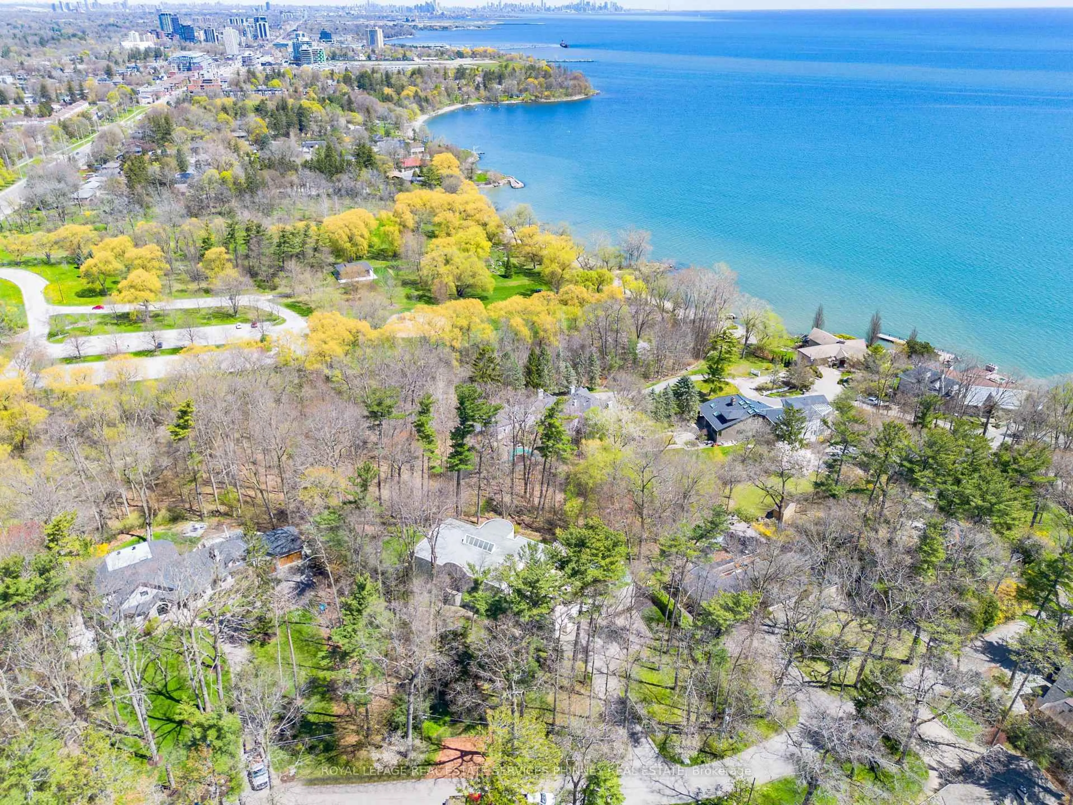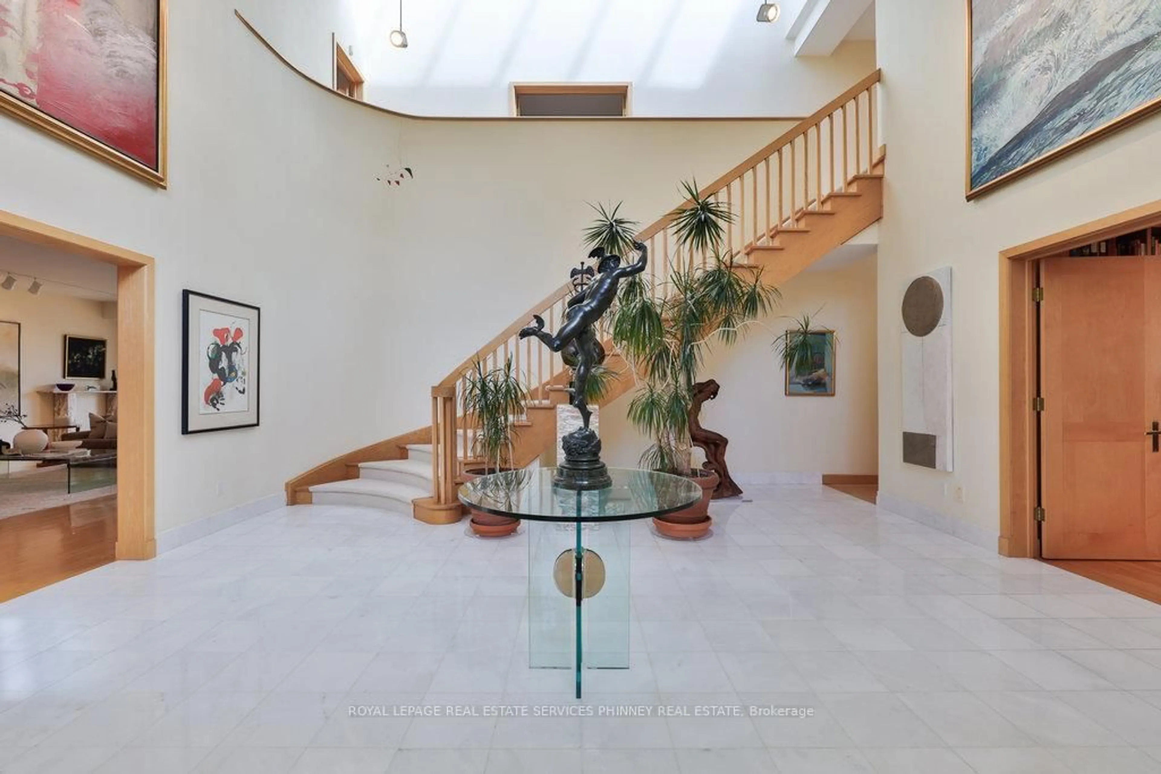937 WHITTIER Cres, Mississauga, Ontario L5H 2X4
Contact us about this property
Highlights
Estimated valueThis is the price Wahi expects this property to sell for.
The calculation is powered by our Instant Home Value Estimate, which uses current market and property price trends to estimate your home’s value with a 90% accuracy rate.Not available
Price/Sqft$500/sqft
Monthly cost
Open Calculator
Description
Bauhaus Masterpiece in Lorne Park Estates. This architectural gem, designed by Joseph A. Medwecki, sits on a private ravine lot with stunning lake views and nearly 12,000sqft of living space. Offering unparalleled privacy and natural light, this 7-bedroom home spans three levels, ideal for multi-generational living or staff accommodation. Features include 10-ft ceilings, maple hardwood floors, pot lights, and multiple marble-surrounded fireplaces, blending sophistication and comfort throughout. The main floor is designed for entertaining, offering a library, a grand formal living room that flows seamlessly through double doors to the expansive formal dining room- an elegant setting for hosting guests. The chef-inspired kitchen boasts high-end appliances& blue quartz countertops. For added convenience, a main floor bdrm w an ensuite creates an ideal space for a nanny or guests. The upper level reveals a luxurious primary retreat complete w a spa-like 5pc ensuite and a private balcony offering mesmerizing lake views. A 1,529-square-foot rooftop terrace your personal oasis with panoramic views of the lake, an idyllic place to relax and unwind. The lower level is a haven of relaxation and entertainment, ft five walk-outs to the rear gardens, flooding the space with natural light. It includes a private spa room with a hot tub and sauna, a secondary primary suite with a 4-piece ensuite, a gym, games room, and a 1,200-bottle wine cellar. A 3-bay garage accommodates 5 cars, with space for 10 more in the driveway and additional parking near the street. This home is not just a residence it's a statement, a one-of-a-kind masterpiece that beckons those with the most refined tastes. Experience the extraordinary and make it yours today!
Property Details
Interior
Features
Main Floor
Dining
6.07 x 9.75Kitchen
8.76 x 5.54Library
6.2 x 5.89Br
4.78 x 6.43Exterior
Features
Parking
Garage spaces 5
Garage type Attached
Other parking spaces 11
Total parking spaces 16
Property History
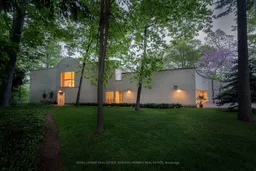 43
43