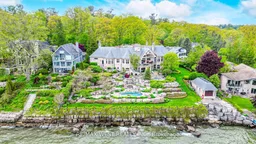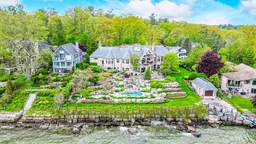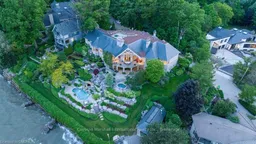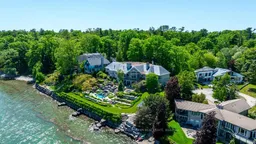Anchored On More Than Half An Acre Of Riparian Shoreline, Ville Vue Estate Blends Resort Serenity With City Glamour, Offering Uninterrupted Toronto-Skyline Panoramas From A Rooftop Driving Range And Cascading Limestone Terraces That Descend To A Heated Pool, Spa-Style Hot Tub, Twin Stone Fireplaces, And Manicured Gardens. Behind Its Four-Car Gallery Garage, The Sprawling 7,700 Sq Ft Bungalow Marries Old-World Craftsmanship, Think African-Mahogany-Paneled Library With Hidden Wet Bar Yet Still Has Modern Openness, A Culinary Showpiece Kitchen, Grand Dining Salon, Sun-Soaked Great Room, And An Owners Wing Featuring A Private Office, Fitted Dressing Room, And Spa Ensuite, Also Opening Directly Onto The Lakefront Terrace. The Entertainment-Rich Lower Level (Complete With Wet Bar, Climate-Controlled Wine Cellar, Cinema Lounge, Billiards Zone, Professional Gym, And Convertible Guest Suite) Ensures Every Gathering Is Memorable, While Thoughtful Luxuries Such As Main-Floor Laundry, Mudroom, And Abundant Storage Make Daily Living Effortless. From Sunrise Paddleboarding Off Your Own Property To Sunset Cocktails Beside The Waterfall, Ville Vue Delivers An Unparalleled Lakefront Lifestyle. By Private Appointment Only.
Inclusions: B/I Gas Range, B/I Oven, Microwave, BI Fridge, Mini Fridge, Washer, Dryer, Heating Drawer. Bsmt: Fridge & Dishwasher. Sprinkler Sys, Alarm Sys, Pool Equipment.







