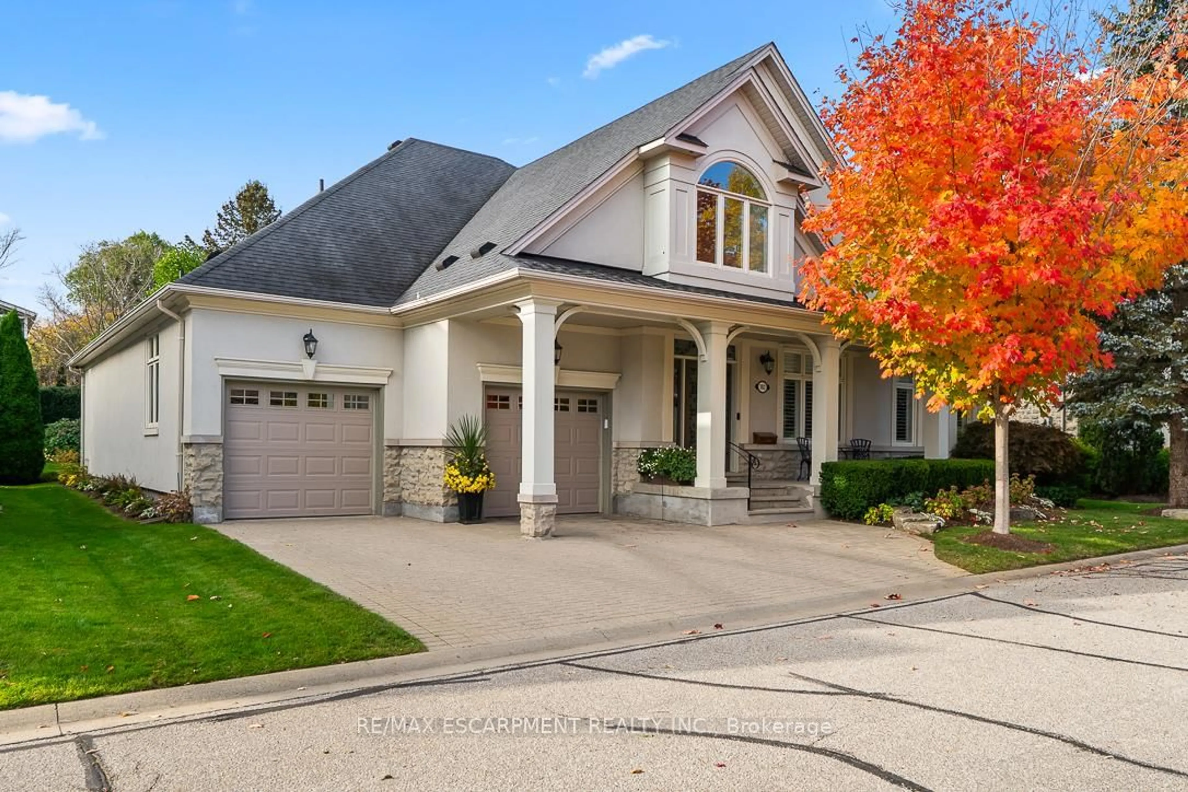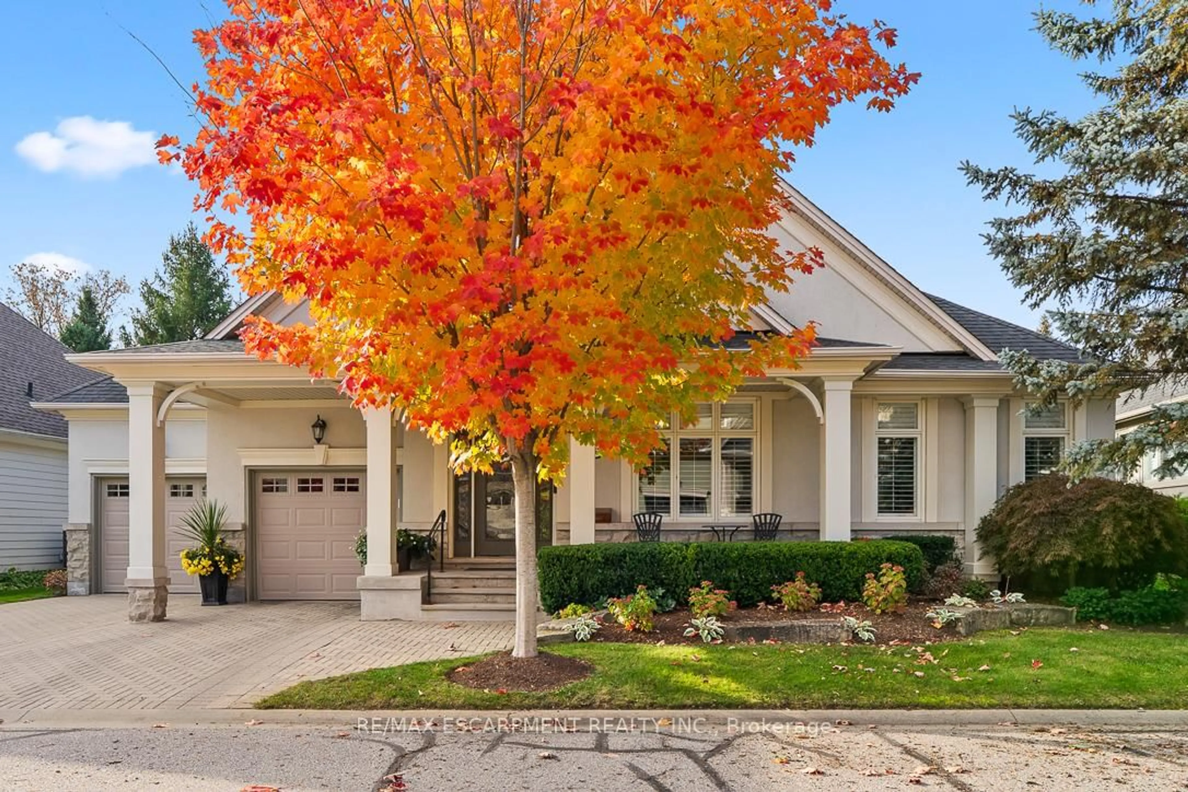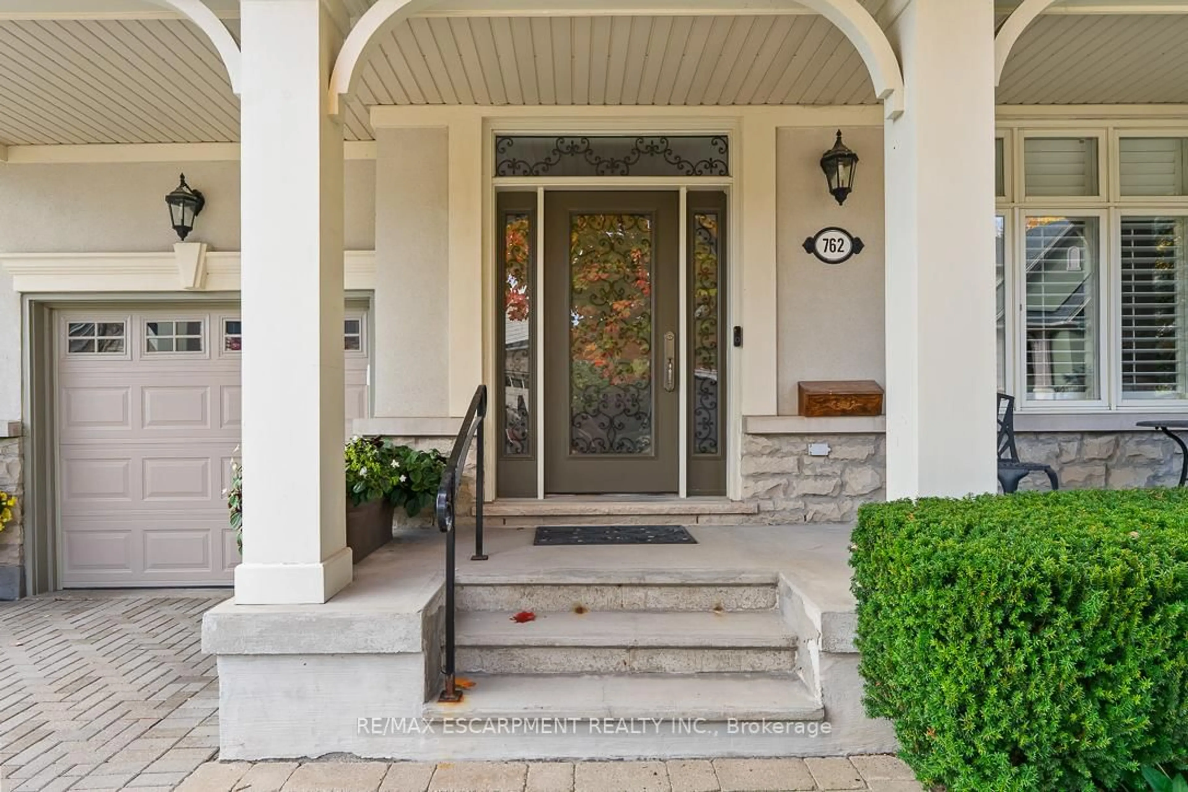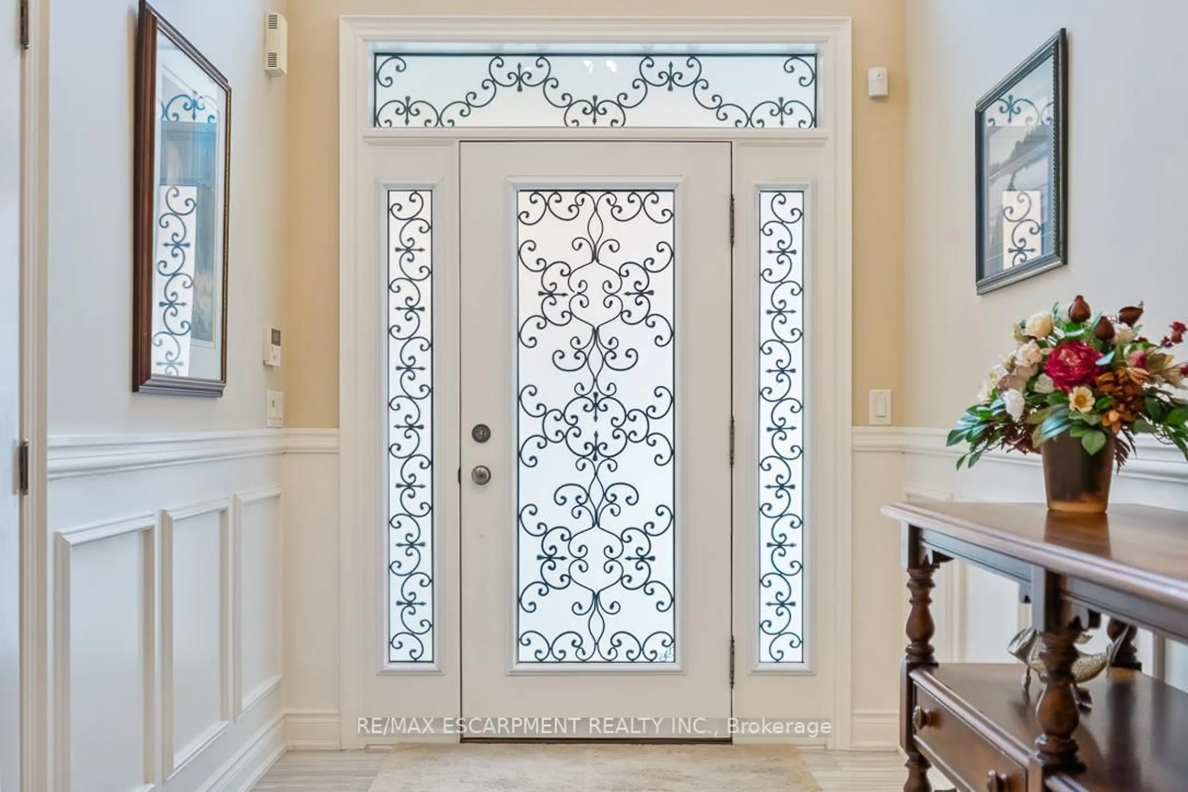762 Hidden Grove Lane, Mississauga, Ontario L5H 4L3
Contact us about this property
Highlights
Estimated valueThis is the price Wahi expects this property to sell for.
The calculation is powered by our Instant Home Value Estimate, which uses current market and property price trends to estimate your home’s value with a 90% accuracy rate.Not available
Price/Sqft$839/sqft
Monthly cost
Open Calculator
Description
One of the Finest Homes on the Coveted Street of Hidden Grove Lane. This Home Exemplifies A Fine Taste For Living. High End Finishes and Attention to Detail are everywhere. A grand two storey entrance way is just the beginning. Modern finishes and an open concept floor plan are ideal for entertaining. Soaring ceilings in the kitchen and great room make this home unique. The den features plenty of custom built-ins and a fireplace. A completely finished lower level is ideal for guests or curl up by the gas fireplace with a good book. Pot lights, wet bar, bathroom, 2 bedrooms, gym area, and plenty of storage are also to be enjoyed. The premium west facing yard is private with an abundance of trees and stone patio. Surveillance cameras and a new security system are included. A new tankless hot water unit and humidifier was added in 2024. The garage has a power hook up for an EV. This home is the total package. $750/month maintenance fee includes snow removal, lawn cutting and 2x a year window cleaning. Status Certificate is available. Furnace and AC in 2013. Roof in 2014.
Property Details
Interior
Features
Main Floor
Kitchen
5.94 x 2.82Breakfast Bar / Stainless Steel Appl / O/Looks Living
Foyer
3.7 x 2.13Closet / Wainscoting / Window
Dining
7.09 x 4.9Wainscoting / California Shutters
Office
7.7 x 3.63Fireplace / Window / California Shutters
Exterior
Parking
Garage spaces 2
Garage type Attached
Other parking spaces 2
Total parking spaces 4
Condo Details
Inclusions
Property History
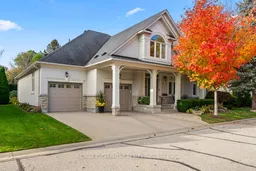 47
47
